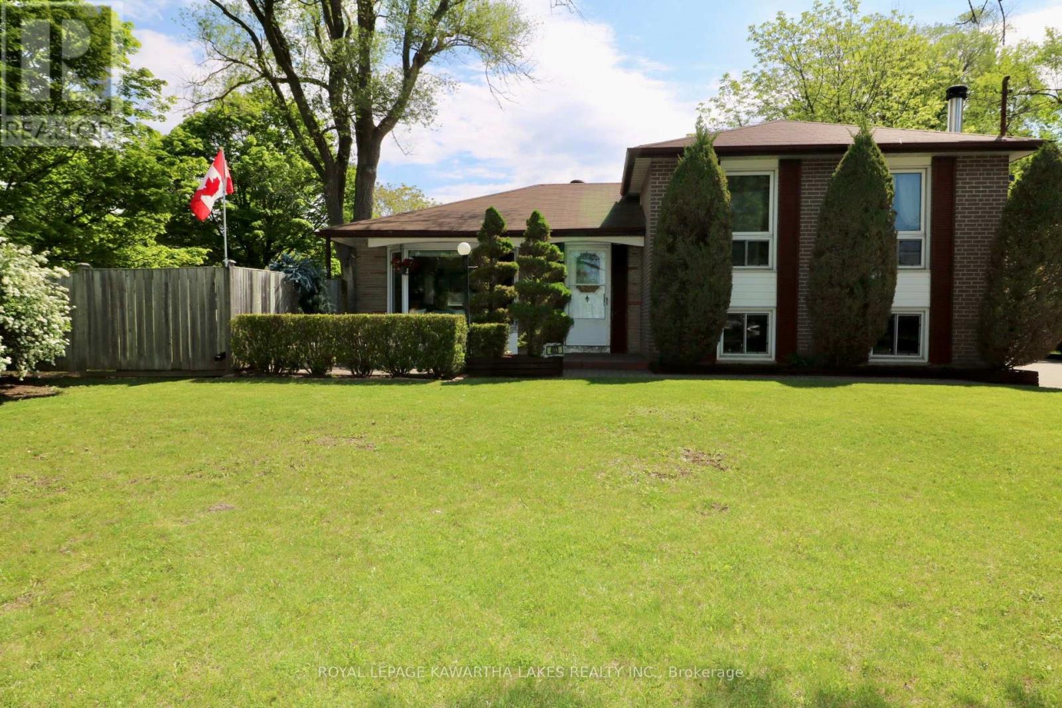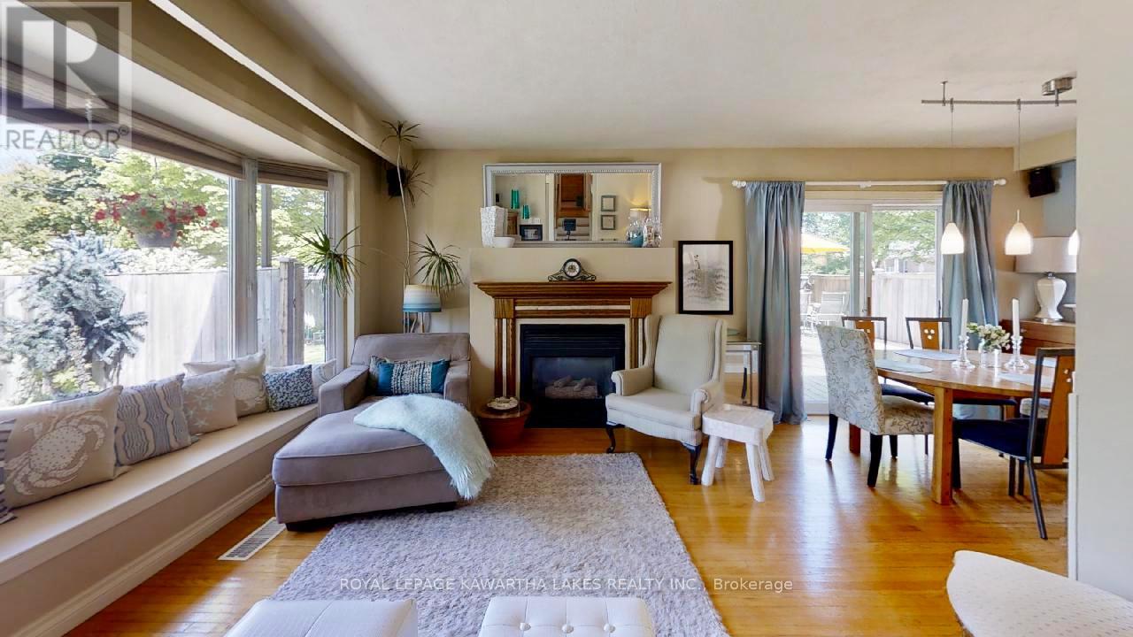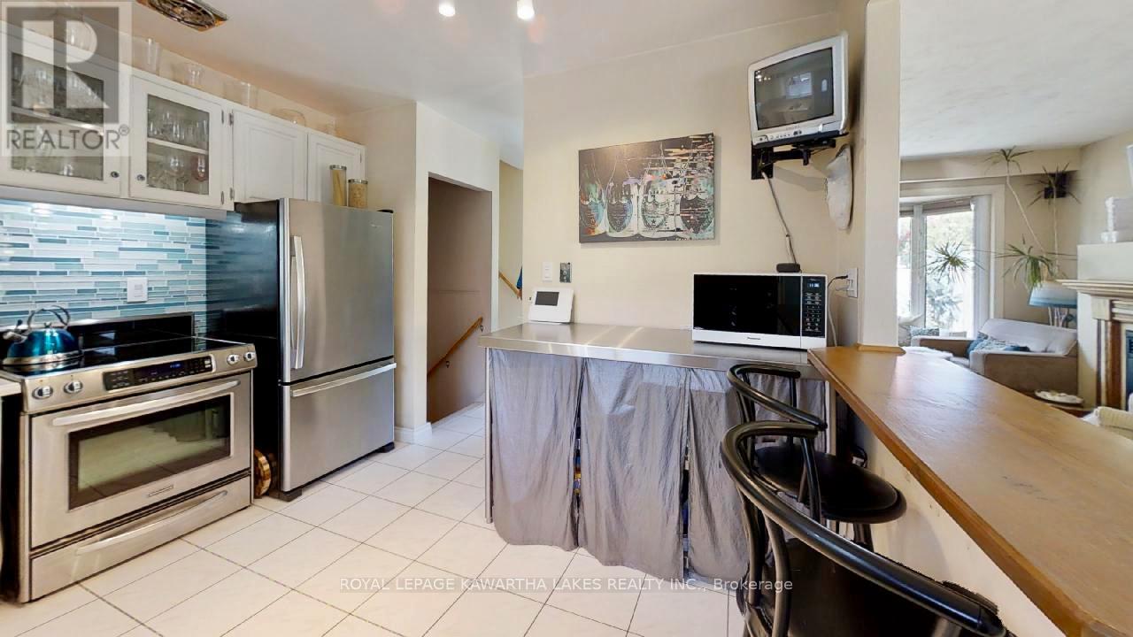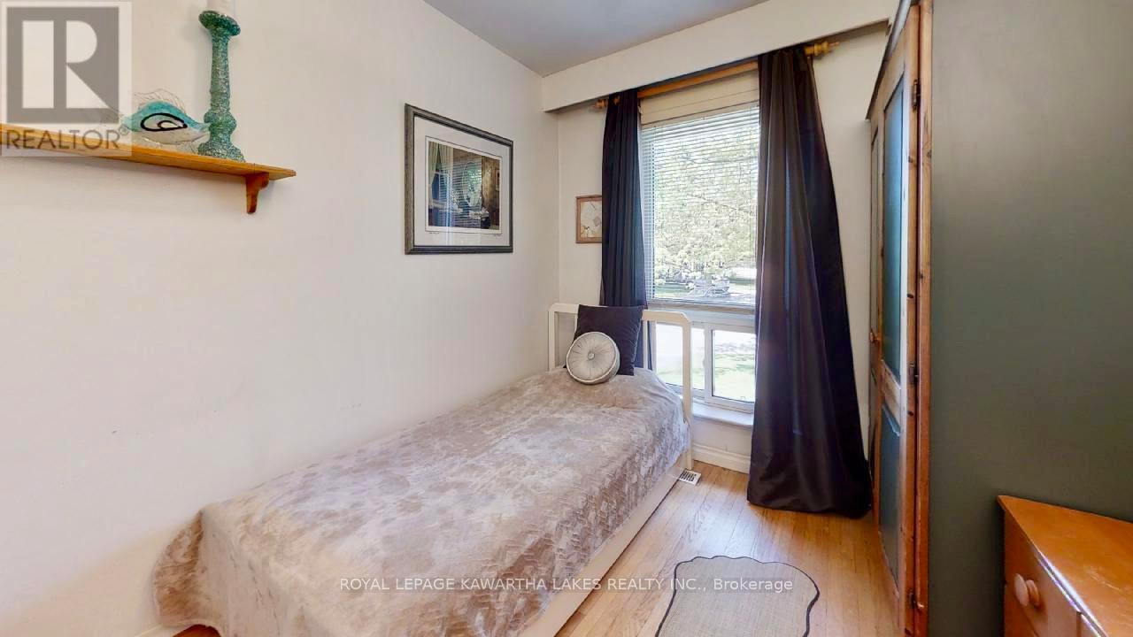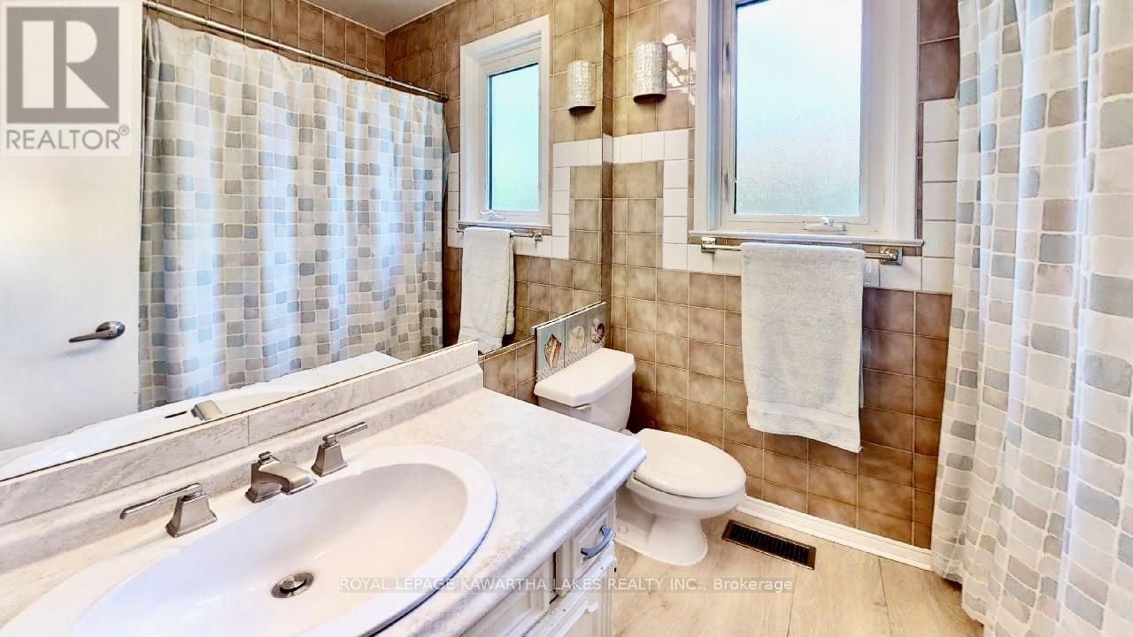403 Alper Street Richmond Hill, Ontario L4C 2Z5
$1,198,888
Welcome to this Cozy and Comfortable Brick Home With Prime Location In Richmond Hill In The Prestigious Neighbourhood Of Crosby. On A Corner Lot With Private Fenced Side Yard on A Quiet Street. This Lovely Home Offers A Living Room with Gas Fireplace, Hard Wood Floors, New Bay Window Overlooking the Street and Walk Out To Deck, Bright Kitchen With Stainless Steel Appliances, Family Room with Wood Burning Fireplace, and 3 Ample Sized Bedrooms. This is a Great Opportunity For First Time Buyers Or Investors. Parking For 6 Vehicles. Close to All Amenities, Top Ranking Schools-* Bayview Secondary School, Public Transit, Highway and Park. Possibility For Second Bathroom in the Basement, With Easy Access to Plumbing. **** EXTRAS **** Air Conditioner 2024. Potential for a two car garage with loft living space in the side yard. (id:54990)
Property Details
| MLS® Number | N9838882 |
| Property Type | Single Family |
| Community Name | Crosby |
| Parking Space Total | 6 |
Building
| Bathroom Total | 1 |
| Bedrooms Above Ground | 3 |
| Bedrooms Total | 3 |
| Appliances | Dishwasher, Dryer, Refrigerator, Stove, Washer |
| Basement Development | Finished |
| Basement Type | Full (finished) |
| Construction Style Attachment | Detached |
| Cooling Type | Central Air Conditioning |
| Exterior Finish | Brick |
| Fireplace Present | Yes |
| Flooring Type | Ceramic, Hardwood |
| Foundation Type | Block |
| Heating Fuel | Natural Gas |
| Heating Type | Forced Air |
| Type | House |
| Utility Water | Municipal Water |
Land
| Acreage | No |
| Sewer | Sanitary Sewer |
| Size Frontage | 34 Ft ,4 In |
| Size Irregular | 34.36 Ft ; Irregular |
| Size Total Text | 34.36 Ft ; Irregular|under 1/2 Acre |
Rooms
| Level | Type | Length | Width | Dimensions |
|---|---|---|---|---|
| Lower Level | Family Room | 5.54 m | 4.66 m | 5.54 m x 4.66 m |
| Main Level | Kitchen | 3.69 m | 2.82 m | 3.69 m x 2.82 m |
| Main Level | Dining Room | 2.53 m | 2.88 m | 2.53 m x 2.88 m |
| Main Level | Living Room | 4.23 m | 3.36 m | 4.23 m x 3.36 m |
| Main Level | Foyer | 3.37 m | 1.1 m | 3.37 m x 1.1 m |
| Upper Level | Primary Bedroom | 4.51 m | 2.78 m | 4.51 m x 2.78 m |
| Upper Level | Bedroom 2 | 3.31 m | 3.13 m | 3.31 m x 3.13 m |
| Upper Level | Bedroom 3 | 3.58 m | 2.55 m | 3.58 m x 2.55 m |
Utilities
| Cable | Available |
| Sewer | Installed |
https://www.realtor.ca/real-estate/27602107/403-alper-street-richmond-hill-crosby-crosby

448 Osborne St #5
Beaverton, Ontario L0K 1A0
(705) 426-5020
Contact Us
Contact us for more information







