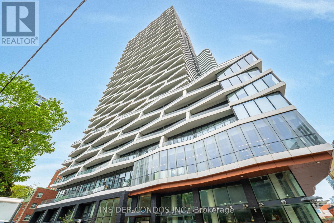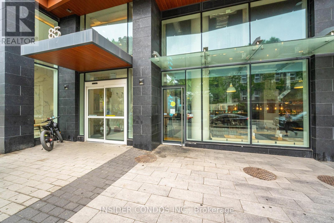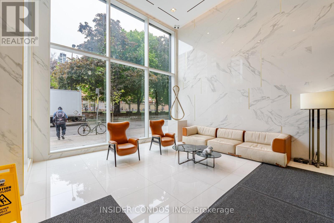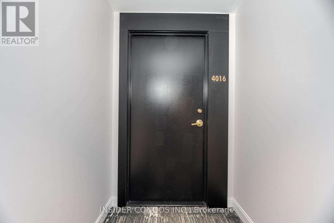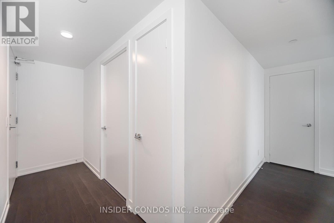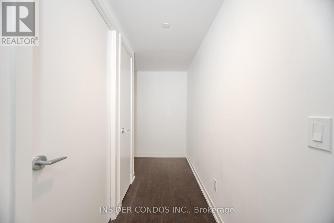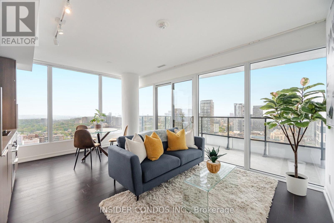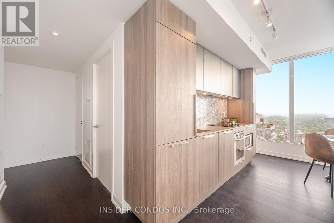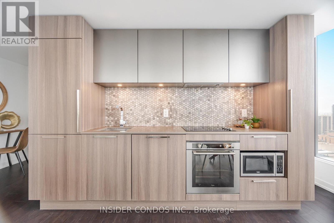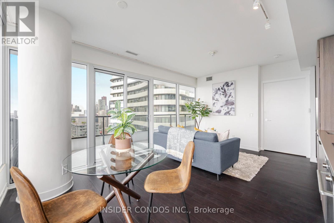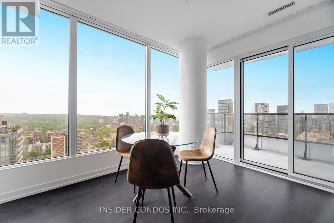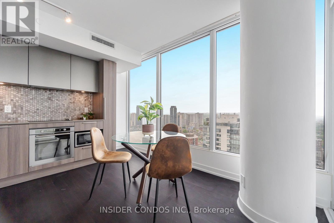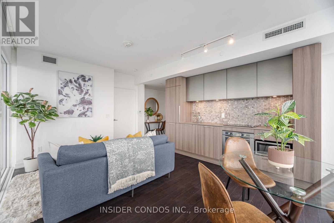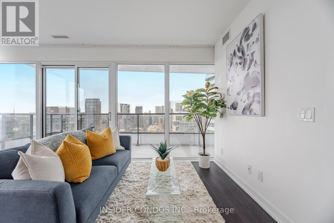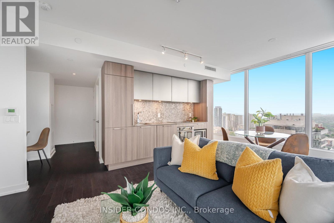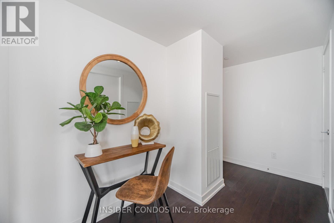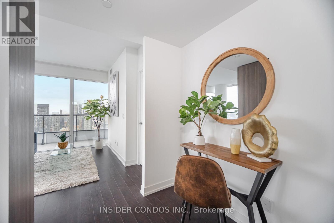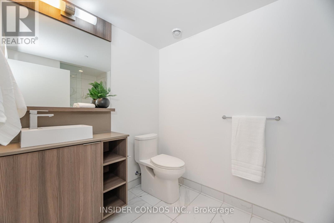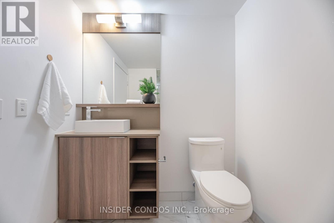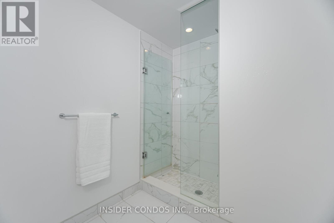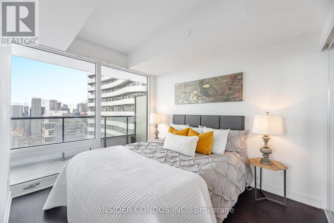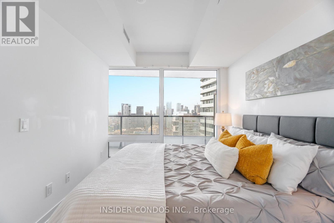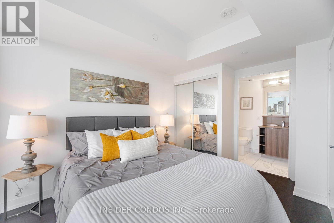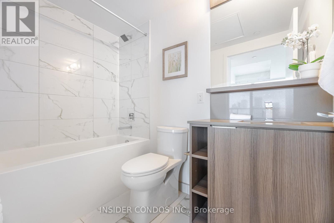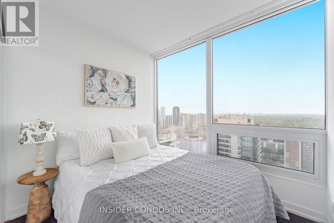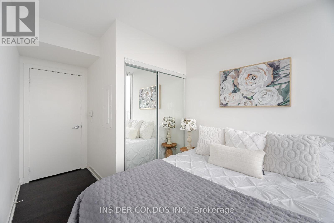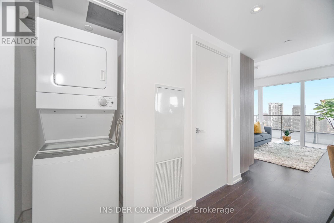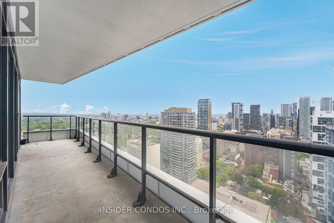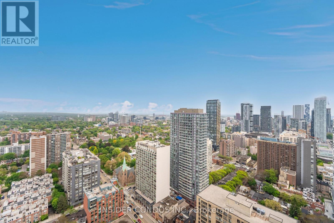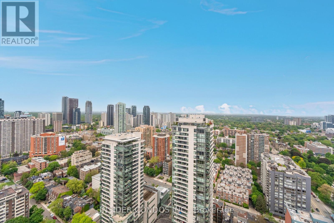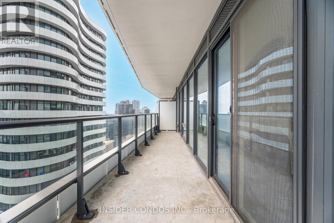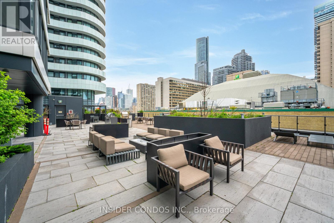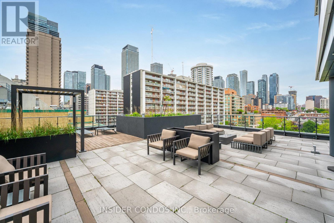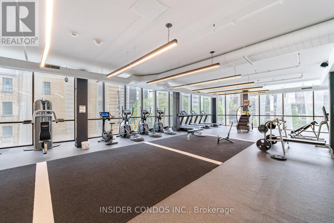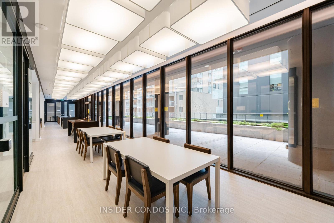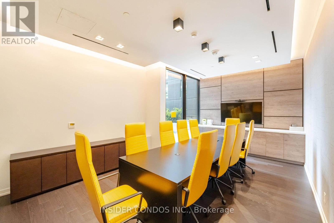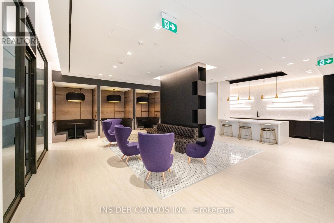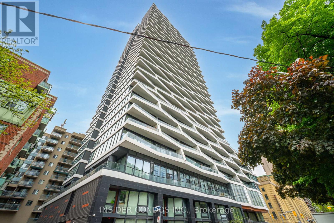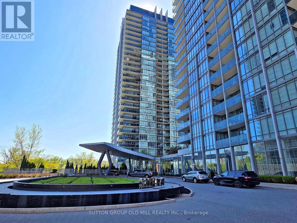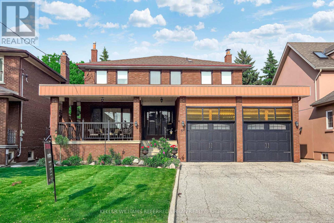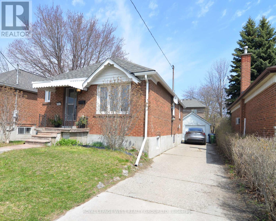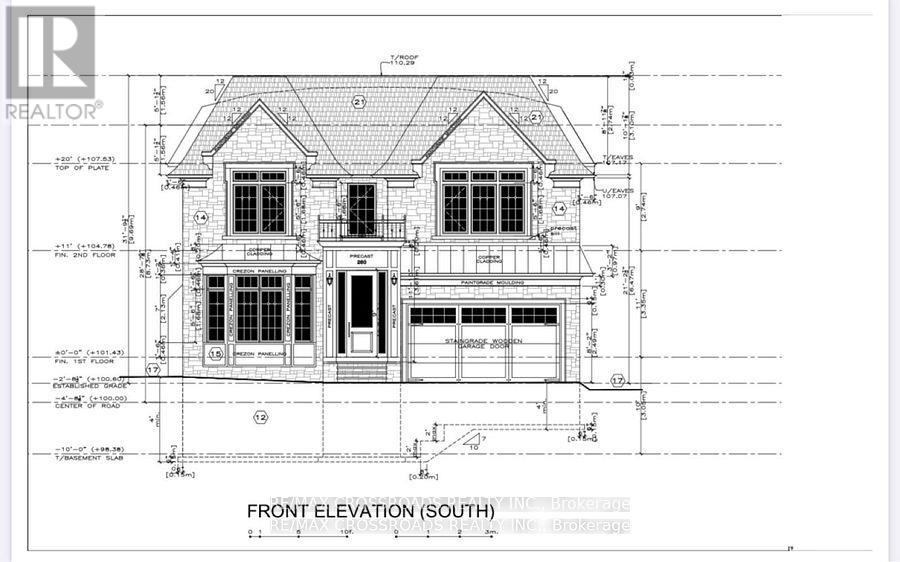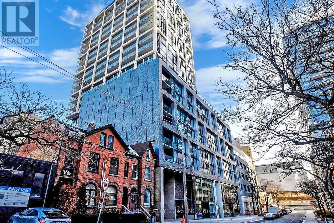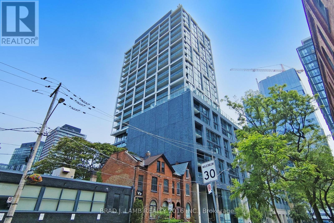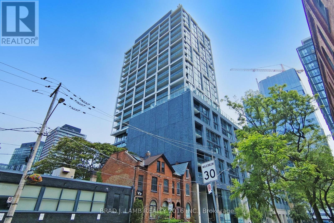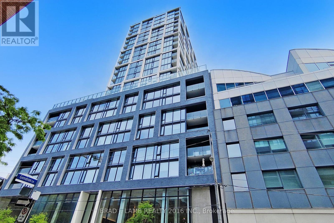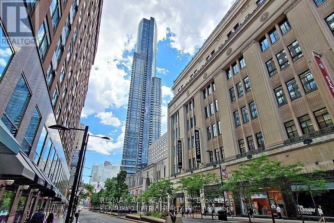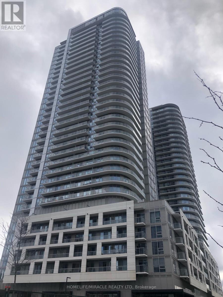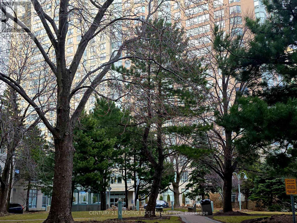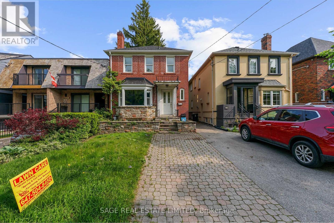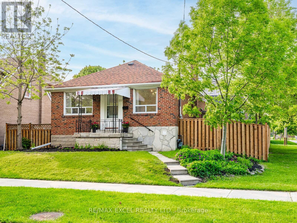4016 - 85 Wood Street Toronto, Ontario M4Y 0E8
$798,888Maintenance, Heat, Common Area Maintenance, Water, Parking
$640.50 Monthly
Maintenance, Heat, Common Area Maintenance, Water, Parking
$640.50 MonthlySun-Filled, Spacious Two-Bedroom Unit at 85 Wood St! This bright and beautifully maintained unit features two large bedrooms and two full bathrooms, offering comfort and functionality in the heart of the city. The open-concept layout is enhanced by floor-to-ceiling windows that bring in an abundance of natural light. Enjoy a large private balcony, perfect for relaxing or entertaining. Includes one underground parking spot and a storage locker for added convenience. Situated in a vibrant downtown location just steps to TTC transit, top-rated schools, shopping, restaurants, hospitals, and more. Experience urban living at its best in a well-managed building with excellent amenities. Ideal for end-users, young professionals, and investors alike! (id:61483)
Property Details
| MLS® Number | C12191805 |
| Property Type | Single Family |
| Neigbourhood | Toronto Centre |
| Community Name | Church-Yonge Corridor |
| Community Features | Pet Restrictions |
| Features | Balcony, In Suite Laundry |
| Parking Space Total | 1 |
Building
| Bathroom Total | 2 |
| Bedrooms Above Ground | 2 |
| Bedrooms Total | 2 |
| Amenities | Storage - Locker |
| Appliances | Dishwasher, Dryer, Microwave, Stove, Washer, Refrigerator |
| Cooling Type | Central Air Conditioning |
| Exterior Finish | Brick |
| Fireplace Present | Yes |
| Flooring Type | Hardwood |
| Heating Fuel | Natural Gas |
| Heating Type | Forced Air |
| Size Interior | 700 - 799 Ft2 |
| Type | Apartment |
Parking
| Underground | |
| Garage |
Land
| Acreage | No |
Rooms
| Level | Type | Length | Width | Dimensions |
|---|---|---|---|---|
| Main Level | Living Room | 5.15 m | 3.63 m | 5.15 m x 3.63 m |
| Main Level | Dining Room | 5.15 m | 3.63 m | 5.15 m x 3.63 m |
| Main Level | Kitchen | 5.15 m | 3.63 m | 5.15 m x 3.63 m |
| Main Level | Primary Bedroom | 3.12 m | 2.74 m | 3.12 m x 2.74 m |
| Main Level | Bedroom 2 | 3.91 m | 2.74 m | 3.91 m x 2.74 m |
Contact Us
Contact us for more information
