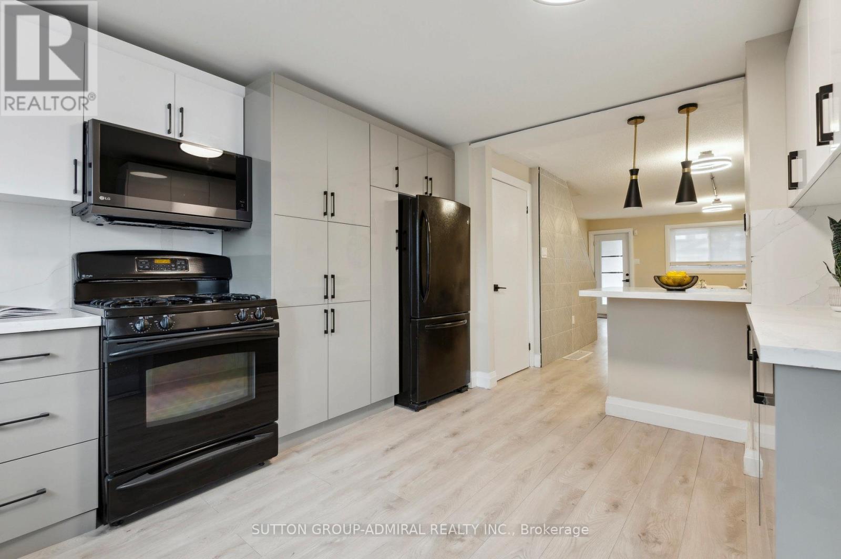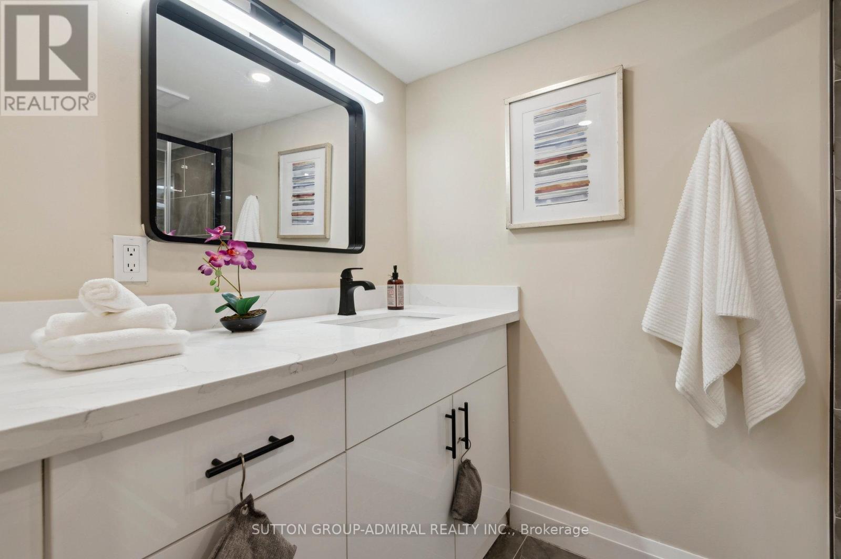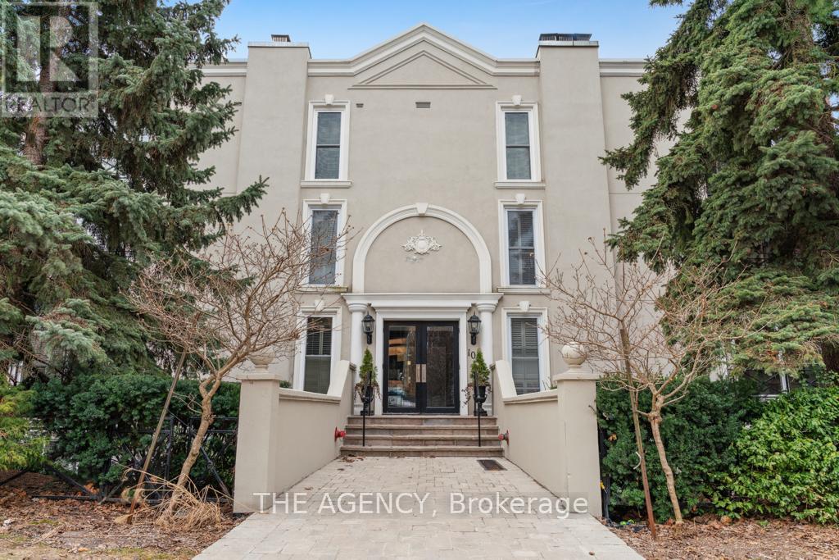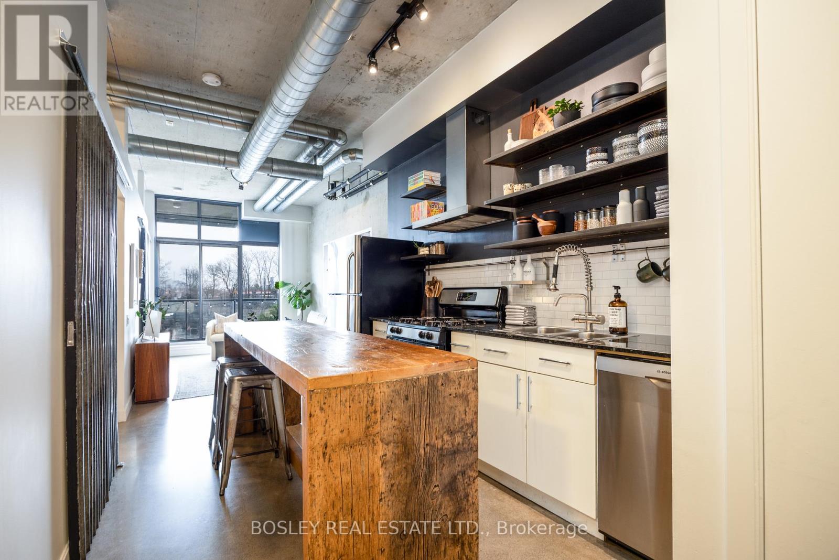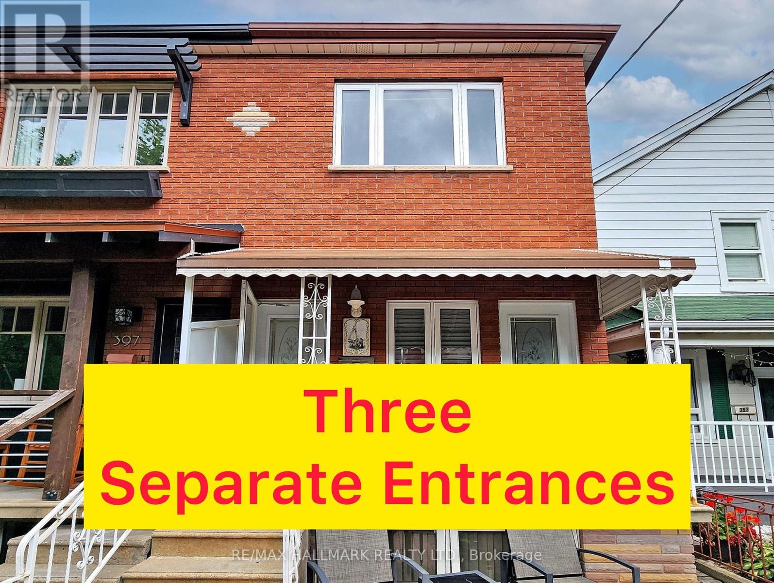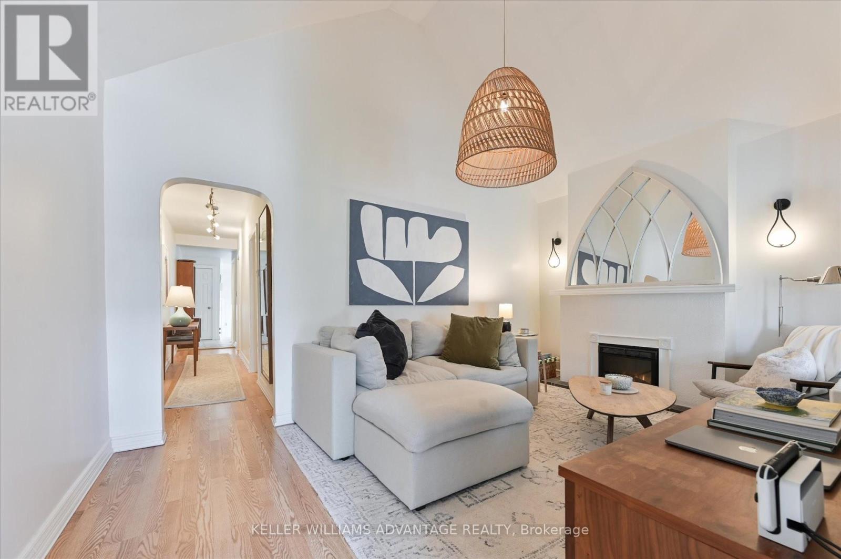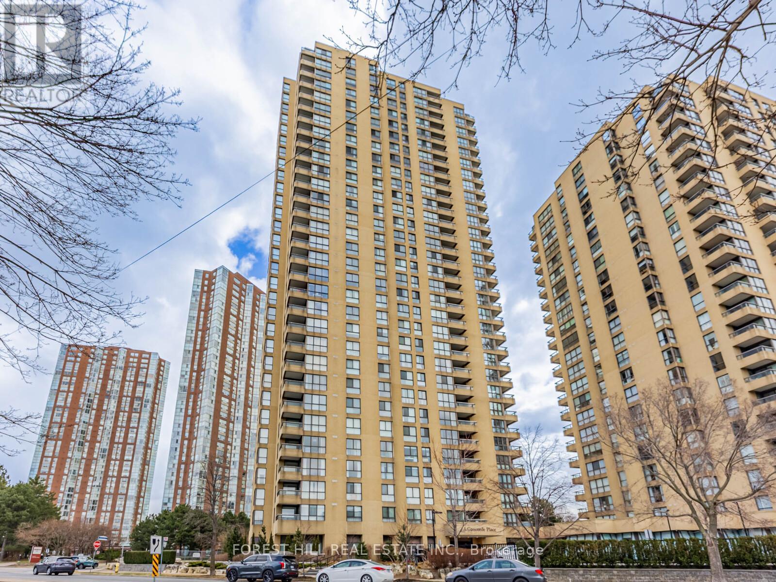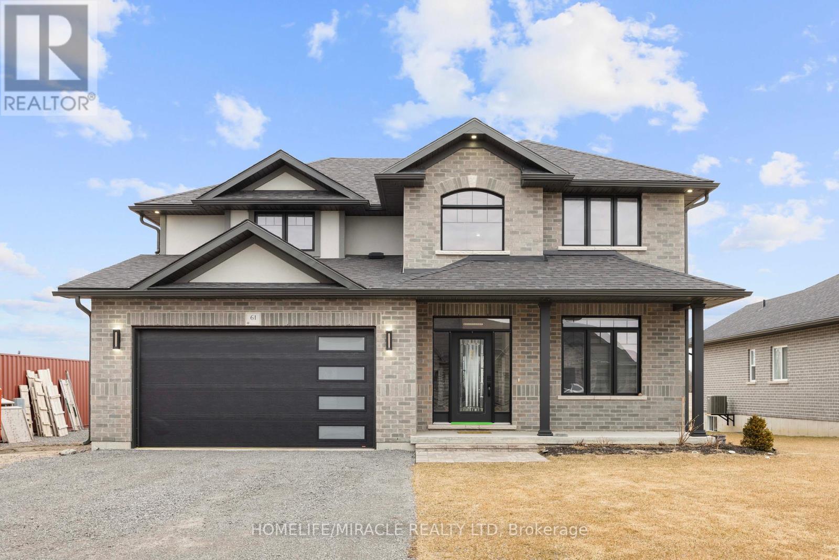3 Bedroom
2 Bathroom
1,500 - 2,000 ft2
Central Air Conditioning
Forced Air
$1,150,000
Fantastic Location! Walking Distance To Cedarvale Park & Leo Baeck. Extensively Renovated Throughout Including: Newer Spacious Kitchen, Quartz Countertops, Abundance of Kitchen Cabinets, All Kitchen Hardware, Engineered Hardwood Flooring Throughout The House, 3pc bathroom on the 2nd floor, 3pc Bathroom In The Basement, Fully Painted, All Newer Light Fixtures, Lighting Along Stair Railing From Main Floor To 2nd Floor, High Efficiency Furnace, Sump Pump, 200 AMP Electrical, Copper Wires, Newer Front Porch And Back Deck, Foundation Walls Have Been Water Proofed, Gutter Guards Installed, Landscaping In The Front Yard. 2 car parking side-by-side In Back, Access Through Laneway. The Basement Also Has Roughed-In Hook-Ups For Dishwasher & Fridge. This Home Has Timeless Warmth, Coziness, & Very Charming. Don't Miss Your Opportunity To Move-Into This Thriving Neighbourhood. (id:61483)
Property Details
|
MLS® Number
|
C12082351 |
|
Property Type
|
Single Family |
|
Neigbourhood
|
York |
|
Community Name
|
Humewood-Cedarvale |
|
Amenities Near By
|
Place Of Worship |
|
Community Features
|
Community Centre |
|
Features
|
Level Lot, Conservation/green Belt, Sump Pump |
|
Parking Space Total
|
1 |
|
Structure
|
Deck, Porch |
Building
|
Bathroom Total
|
2 |
|
Bedrooms Above Ground
|
2 |
|
Bedrooms Below Ground
|
1 |
|
Bedrooms Total
|
3 |
|
Appliances
|
Dishwasher, Dryer, Microwave, Stove, Washer, Window Coverings, Refrigerator |
|
Basement Development
|
Finished |
|
Basement Type
|
N/a (finished) |
|
Construction Style Attachment
|
Semi-detached |
|
Cooling Type
|
Central Air Conditioning |
|
Exterior Finish
|
Wood, Insul Brick |
|
Flooring Type
|
Hardwood, Laminate |
|
Foundation Type
|
Block |
|
Heating Fuel
|
Natural Gas |
|
Heating Type
|
Forced Air |
|
Stories Total
|
2 |
|
Size Interior
|
1,500 - 2,000 Ft2 |
|
Type
|
House |
|
Utility Water
|
Municipal Water |
Parking
Land
|
Acreage
|
No |
|
Fence Type
|
Fully Fenced, Fenced Yard |
|
Land Amenities
|
Place Of Worship |
|
Sewer
|
Sanitary Sewer |
|
Size Depth
|
121 Ft ,1 In |
|
Size Frontage
|
16 Ft ,3 In |
|
Size Irregular
|
16.3 X 121.1 Ft |
|
Size Total Text
|
16.3 X 121.1 Ft |
Rooms
| Level |
Type |
Length |
Width |
Dimensions |
|
Second Level |
Primary Bedroom |
4.3 m |
3.2 m |
4.3 m x 3.2 m |
|
Second Level |
Bedroom 2 |
4.1 m |
4 m |
4.1 m x 4 m |
|
Basement |
Bedroom 3 |
9.6 m |
3 m |
9.6 m x 3 m |
|
Main Level |
Living Room |
7.1 m |
3.1 m |
7.1 m x 3.1 m |
|
Main Level |
Dining Room |
7.1 m |
4.1 m |
7.1 m x 4.1 m |
|
Main Level |
Kitchen |
4.5 m |
3.3 m |
4.5 m x 3.3 m |
https://www.realtor.ca/real-estate/28166725/401-arlington-avenue-toronto-humewood-cedarvale-humewood-cedarvale








