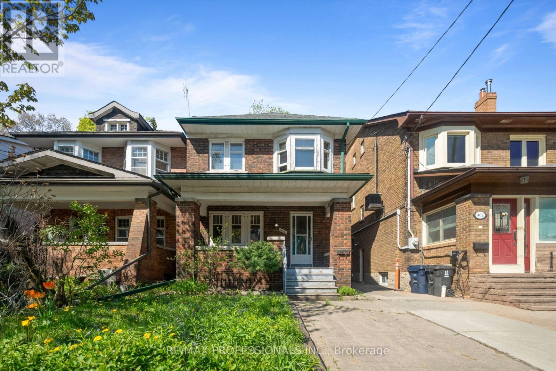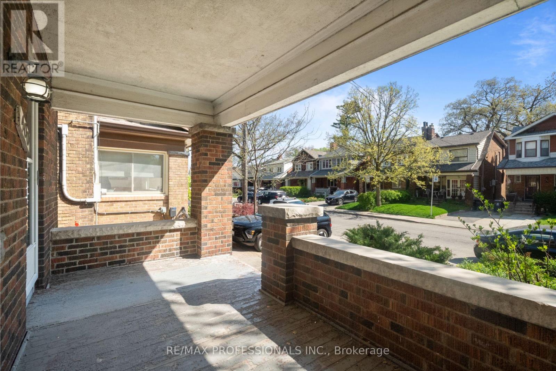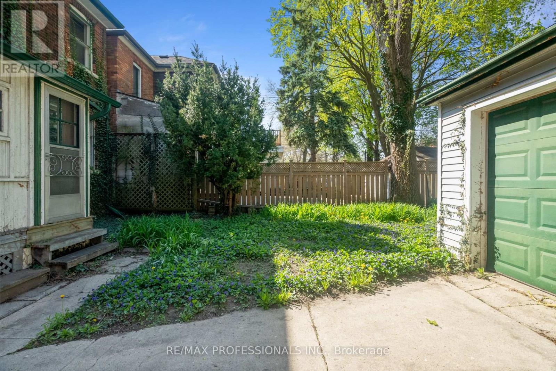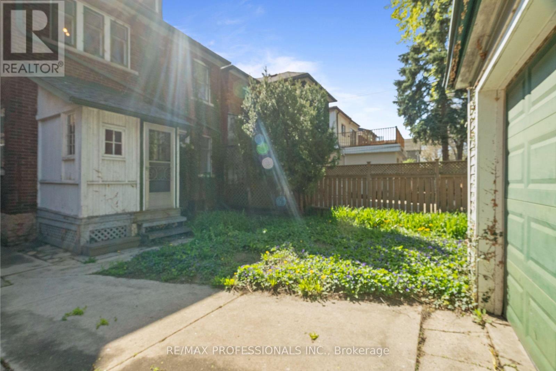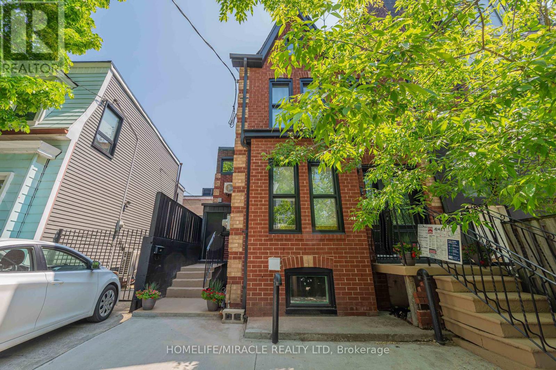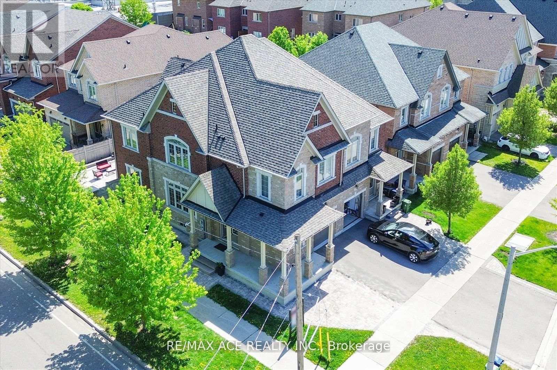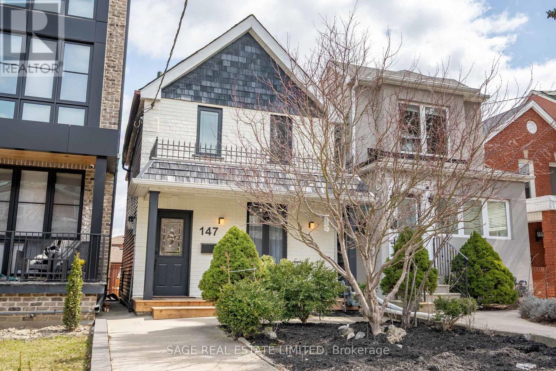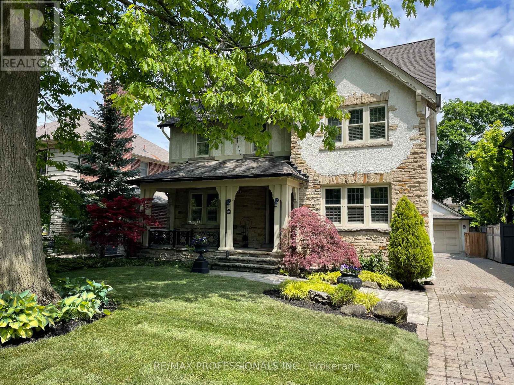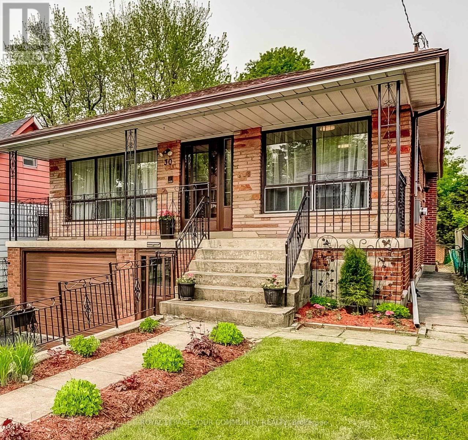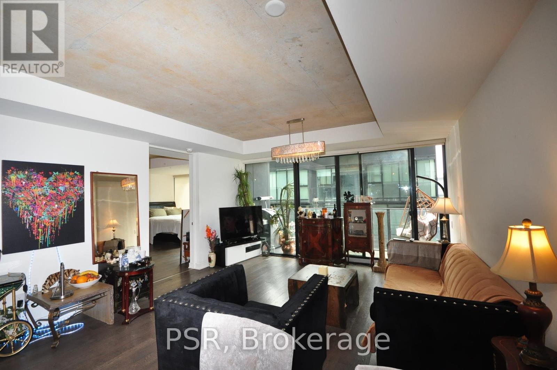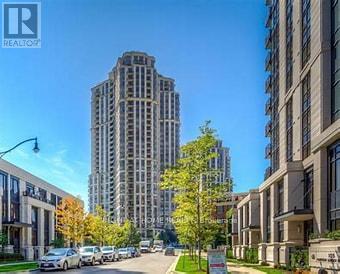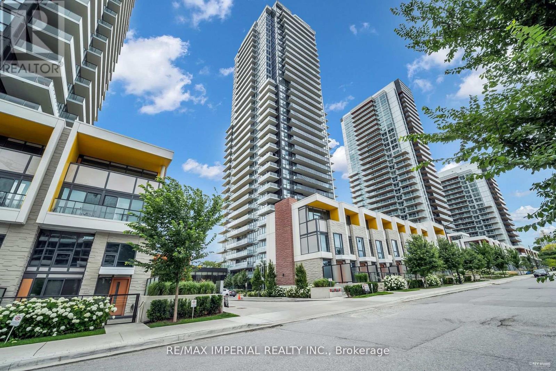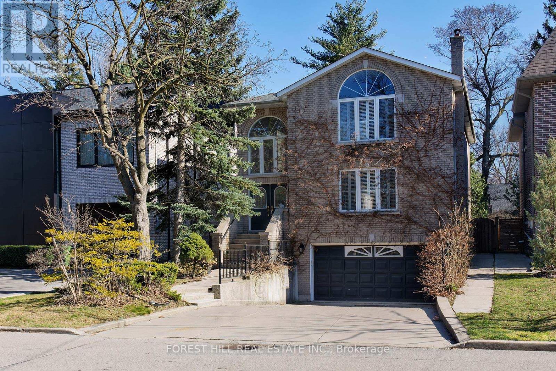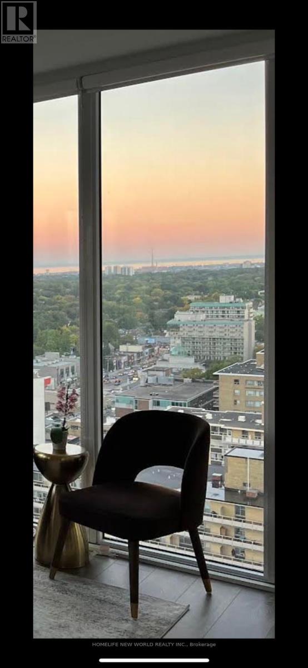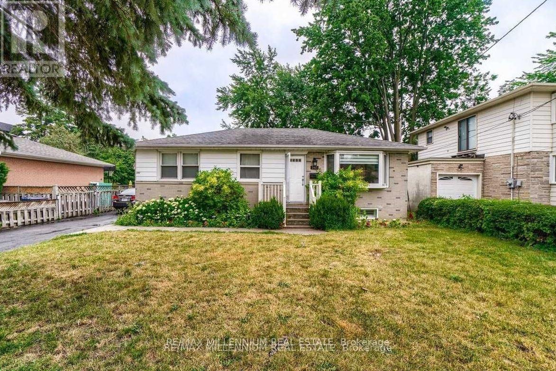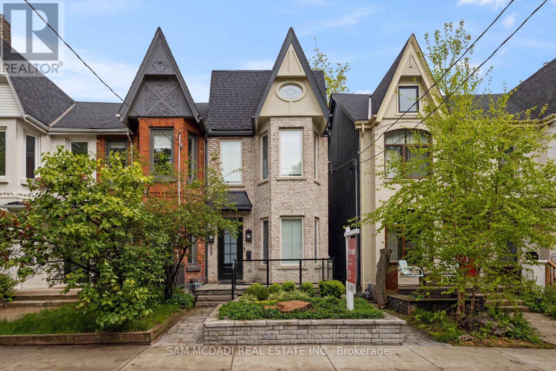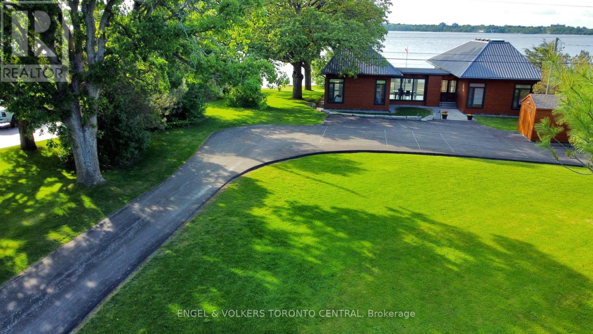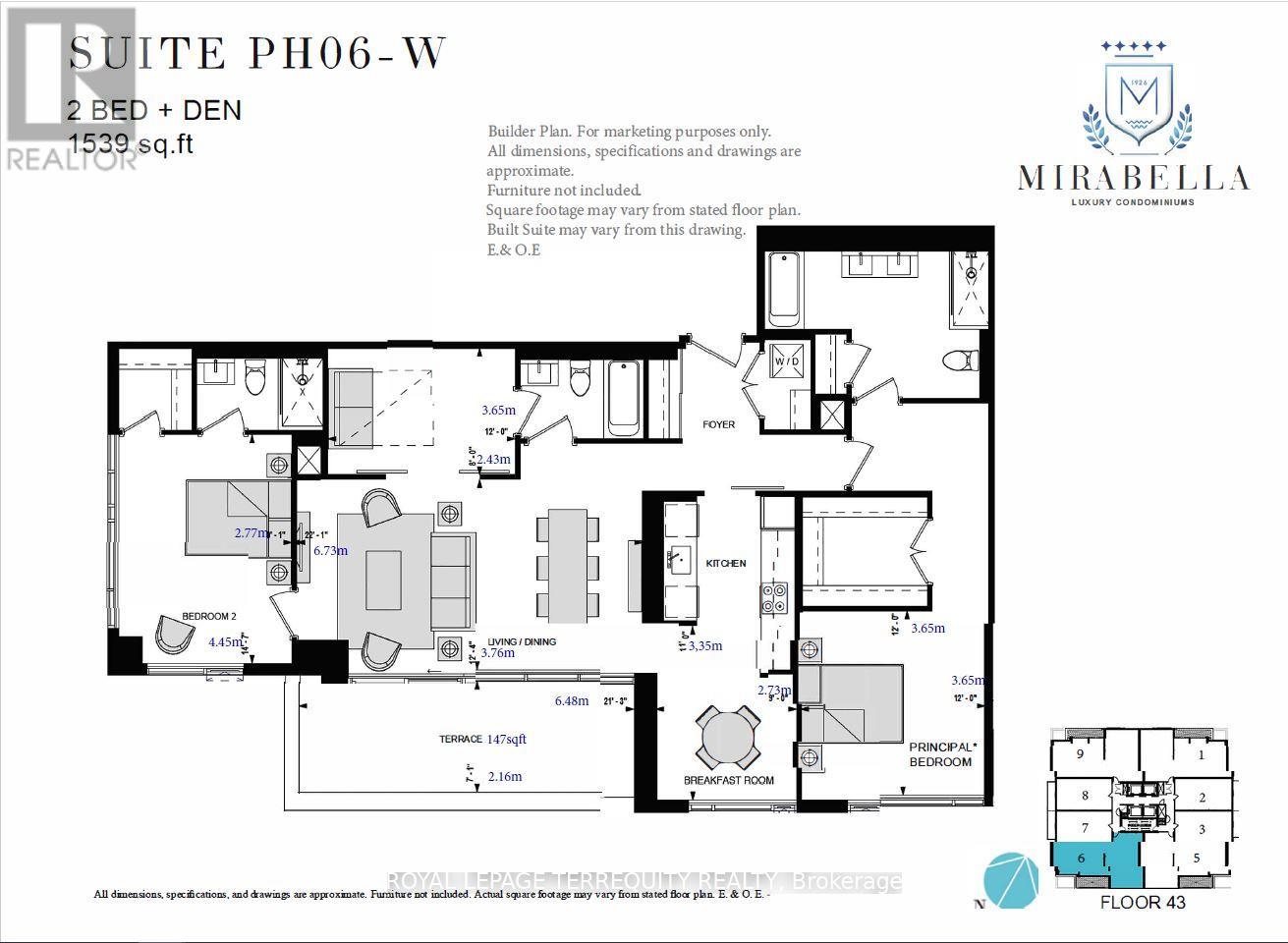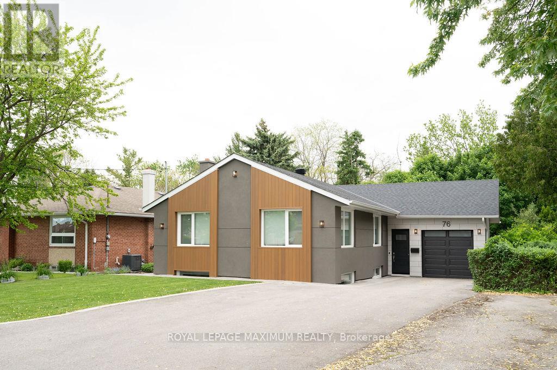4 Bedroom
1 Bathroom
1,100 - 1,500 ft2
Fireplace
Radiant Heat
$995,000
Potential, Potential, Potential in a Sought After Bloor West Village Location, Location, Location! Calling all Renovators and Dream Home Builders - 400 Willard Avenue is the Property You've Been Waiting For! Tons of Existing Square Footage (See Floor Plans!) And Original Charm - This Bloor West Beauty is Ready for Her Modern Makeover! (See Recent Sale Prices of Renovated Detached Homes on Willard!) Unbeatable Location, Highly Coveted Runnymede PS School Catchment, Only Steps to Shopping, Schools, Parks and Transit. Make 400 Willard Avenue Your Forever Address! Please Note, the Home requires a Complete Renovation. Property is being sold "As is, where is". (id:61483)
Property Details
|
MLS® Number
|
W12193749 |
|
Property Type
|
Single Family |
|
Neigbourhood
|
Runnymede-Bloor West Village |
|
Community Name
|
Runnymede-Bloor West Village |
|
Amenities Near By
|
Park, Place Of Worship, Public Transit, Schools |
|
Community Features
|
Community Centre |
|
Features
|
Carpet Free |
|
Parking Space Total
|
1 |
|
View Type
|
City View |
Building
|
Bathroom Total
|
1 |
|
Bedrooms Above Ground
|
4 |
|
Bedrooms Total
|
4 |
|
Amenities
|
Fireplace(s) |
|
Basement Development
|
Unfinished |
|
Basement Type
|
N/a (unfinished) |
|
Construction Style Attachment
|
Detached |
|
Exterior Finish
|
Brick |
|
Fireplace Present
|
Yes |
|
Flooring Type
|
Hardwood |
|
Foundation Type
|
Concrete |
|
Heating Fuel
|
Natural Gas |
|
Heating Type
|
Radiant Heat |
|
Stories Total
|
3 |
|
Size Interior
|
1,100 - 1,500 Ft2 |
|
Type
|
House |
|
Utility Water
|
Municipal Water |
Parking
Land
|
Acreage
|
No |
|
Fence Type
|
Fenced Yard |
|
Land Amenities
|
Park, Place Of Worship, Public Transit, Schools |
|
Sewer
|
Sanitary Sewer |
|
Size Depth
|
114 Ft ,2 In |
|
Size Frontage
|
25 Ft |
|
Size Irregular
|
25 X 114.2 Ft |
|
Size Total Text
|
25 X 114.2 Ft |
Rooms
| Level |
Type |
Length |
Width |
Dimensions |
|
Other |
Living Room |
3.35 m |
5.18 m |
3.35 m x 5.18 m |
|
Other |
Dining Room |
3.29 m |
4.57 m |
3.29 m x 4.57 m |
|
Other |
Kitchen |
4.87 m |
2.13 m |
4.87 m x 2.13 m |
|
Other |
Primary Bedroom |
4.26 m |
2.74 m |
4.26 m x 2.74 m |
|
Other |
Bedroom 2 |
2.74 m |
3.32 m |
2.74 m x 3.32 m |
|
Other |
Bedroom 3 |
3.56 m |
2.89 m |
3.56 m x 2.89 m |
|
Other |
Bedroom 4 |
3.56 m |
2.89 m |
3.56 m x 2.89 m |
|
Other |
Loft |
10.27 m |
5.82 m |
10.27 m x 5.82 m |
https://www.realtor.ca/real-estate/28411082/400-willard-avenue-toronto-runnymede-bloor-west-village-runnymede-bloor-west-village
