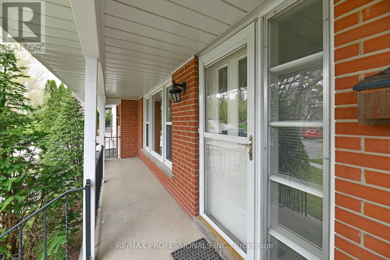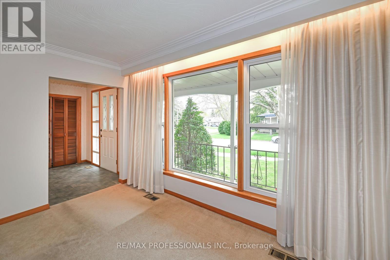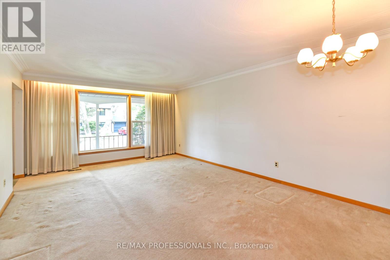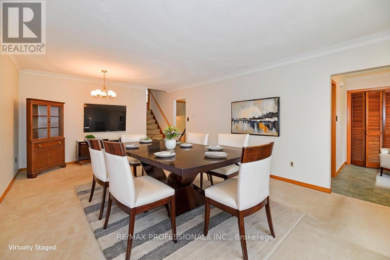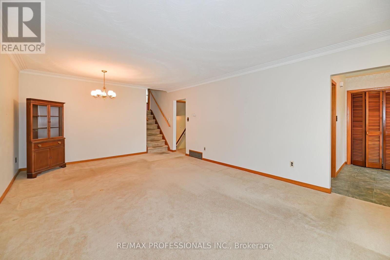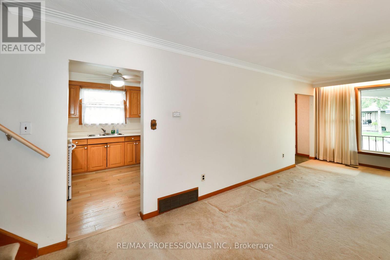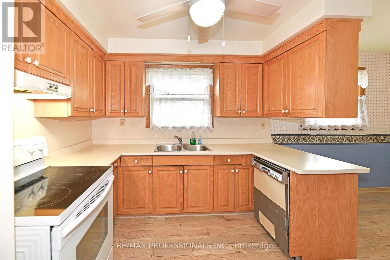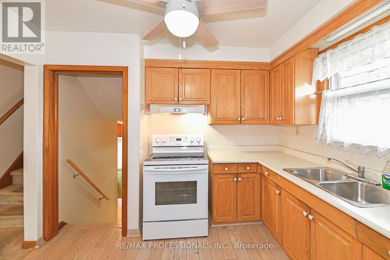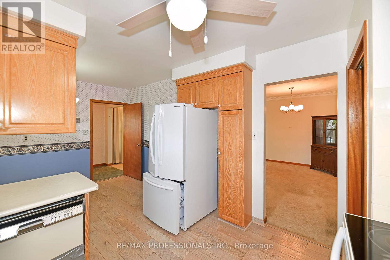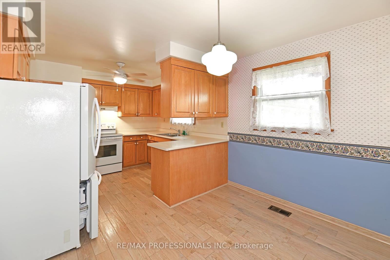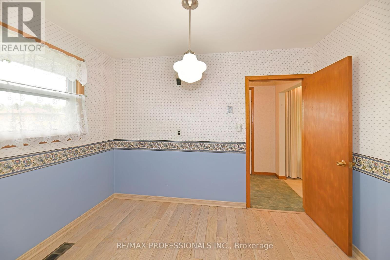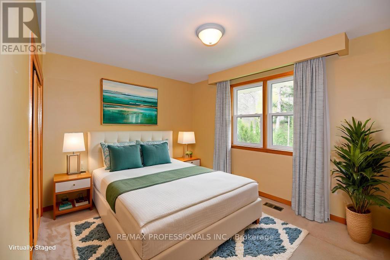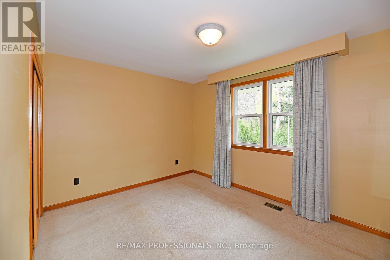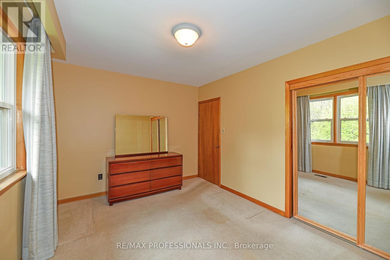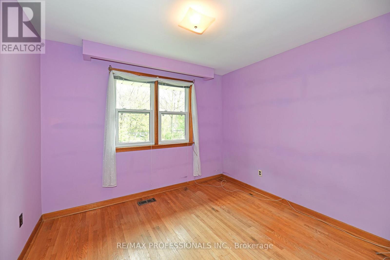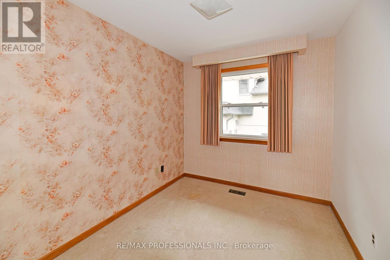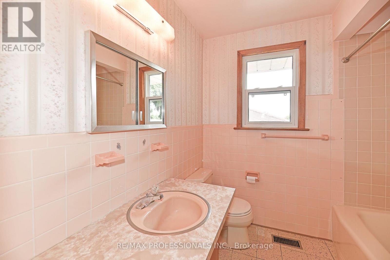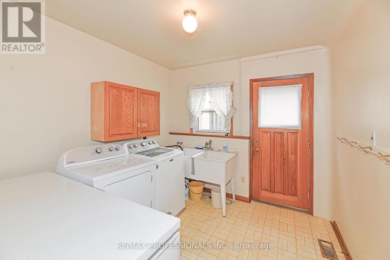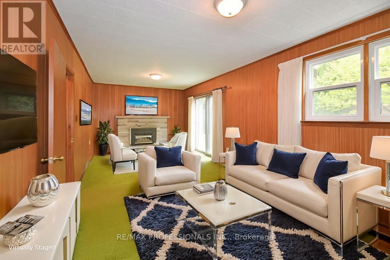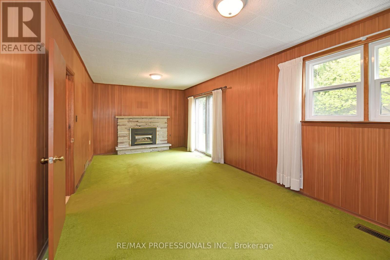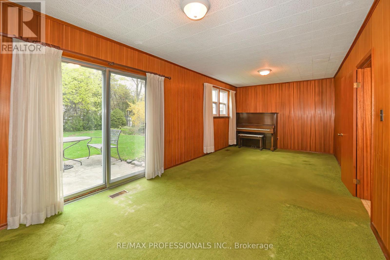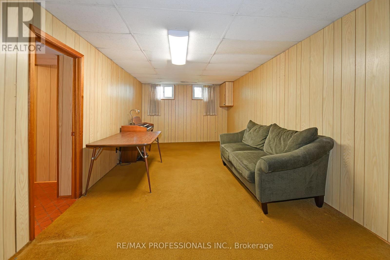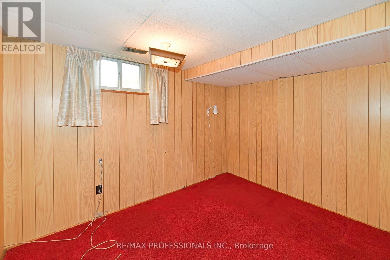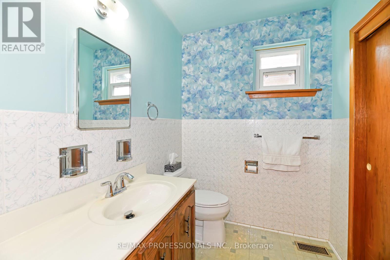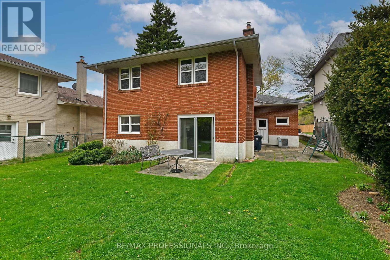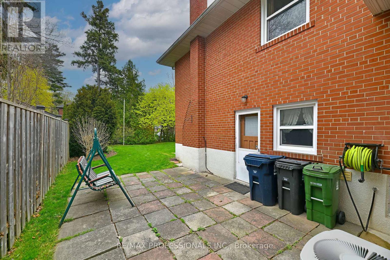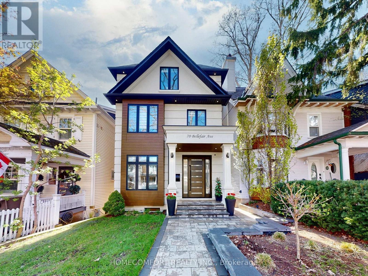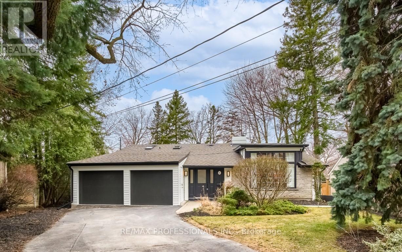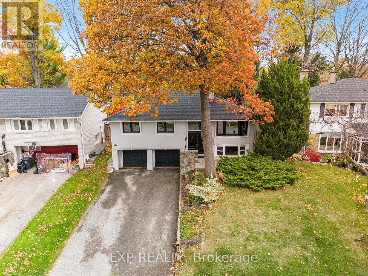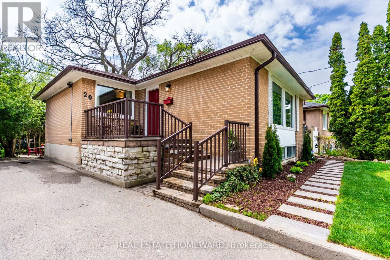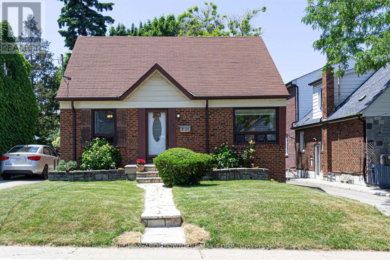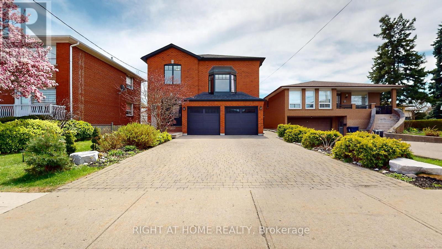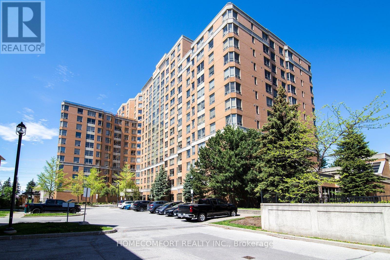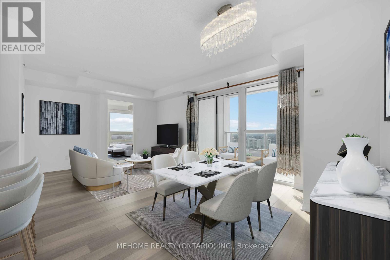3 Bedroom
2 Bathroom
1,500 - 2,000 ft2
Fireplace
Central Air Conditioning
Forced Air
$1,325,000
Welcome to this exciting opportunity to make this original-owner large 3 bedroom, all brick backsplit your own home, in sought after "Humber Heights" location. This home features 3 bedrooms, a large family room with a cozy gas fireplace and a walk-out to rear yard with beautiful landscaping. The spacious eat-in kitchen with breakfast area is perfect for family gatherings. The finished basement has a large recreation area & an additional finished separate room that would make a great home office, both areas have above grade windows. Conveniently located within walking distance to Parks & Schools, one bus to Subway, short drive to major highways & airport. (id:61483)
Property Details
|
MLS® Number
|
W12153422 |
|
Property Type
|
Single Family |
|
Neigbourhood
|
Humber Heights-Westmount |
|
Community Name
|
Humber Heights |
|
Equipment Type
|
Water Heater |
|
Parking Space Total
|
3 |
|
Rental Equipment Type
|
Water Heater |
Building
|
Bathroom Total
|
2 |
|
Bedrooms Above Ground
|
3 |
|
Bedrooms Total
|
3 |
|
Age
|
51 To 99 Years |
|
Appliances
|
Garage Door Opener Remote(s), Dishwasher, Dryer, Garage Door Opener, Stove, Washer, Window Coverings, Refrigerator |
|
Basement Development
|
Finished |
|
Basement Type
|
N/a (finished) |
|
Construction Style Attachment
|
Detached |
|
Construction Style Split Level
|
Backsplit |
|
Cooling Type
|
Central Air Conditioning |
|
Exterior Finish
|
Brick |
|
Fireplace Present
|
Yes |
|
Flooring Type
|
Hardwood, Linoleum, Carpeted |
|
Foundation Type
|
Block |
|
Half Bath Total
|
1 |
|
Heating Fuel
|
Natural Gas |
|
Heating Type
|
Forced Air |
|
Size Interior
|
1,500 - 2,000 Ft2 |
|
Type
|
House |
|
Utility Water
|
Municipal Water |
Parking
Land
|
Acreage
|
No |
|
Sewer
|
Sanitary Sewer |
|
Size Depth
|
121 Ft ,4 In |
|
Size Frontage
|
46 Ft ,1 In |
|
Size Irregular
|
46.1 X 121.4 Ft ; R 48 Ft |
|
Size Total Text
|
46.1 X 121.4 Ft ; R 48 Ft |
Rooms
| Level |
Type |
Length |
Width |
Dimensions |
|
Basement |
Recreational, Games Room |
7.35 m |
3.2 m |
7.35 m x 3.2 m |
|
Basement |
Office |
3.4 m |
3.1 m |
3.4 m x 3.1 m |
|
Lower Level |
Family Room |
7.35 m |
3.35 m |
7.35 m x 3.35 m |
|
Lower Level |
Laundry Room |
3.02 m |
2.88 m |
3.02 m x 2.88 m |
|
Main Level |
Kitchen |
4.55 m |
3.15 m |
4.55 m x 3.15 m |
|
Main Level |
Living Room |
4 m |
4 m |
4 m x 4 m |
|
Main Level |
Dining Room |
4 m |
2.5 m |
4 m x 2.5 m |
|
Upper Level |
Primary Bedroom |
4.05 m |
3.03 m |
4.05 m x 3.03 m |
|
Upper Level |
Bedroom 2 |
3 m |
2.5 m |
3 m x 2.5 m |
|
Upper Level |
Bedroom 3 |
3.1 m |
3.05 m |
3.1 m x 3.05 m |
https://www.realtor.ca/real-estate/28323524/40-westmount-park-road-toronto-humber-heights-humber-heights

