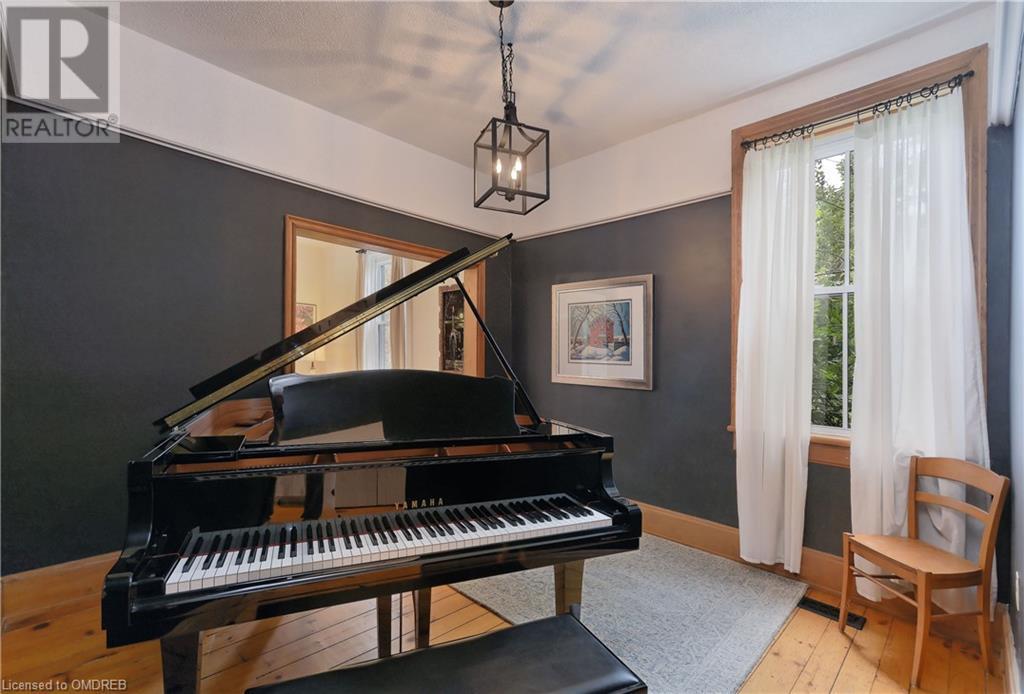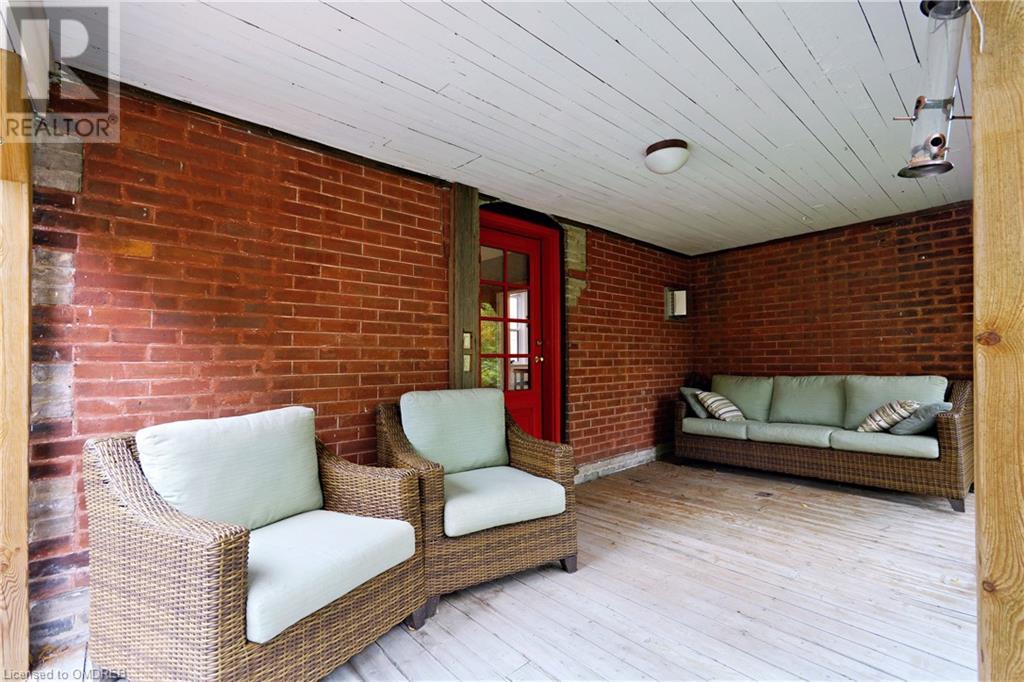40 Centre Street Alliston, Ontario L9R 1G8
$1,089,000
Location is key when it comes to this stately century home in historic downtown Alliston. Take in the exterior's exquisite architectural details and lush grounds before entering through a welcoming covered front porch & into the foyer with its attention grabbing period lighting, wood flooring & hardwood banister. Wood flooring continues throughout the main floor's spacious & sun-drenched living & dining rooms. The kitchen balances modern elegance with timeless taste & features a sunny breakfast nook, LED pot lighting & stainless steel appliances including a new induction stove (2023). The main floor also boasts an updated 3-pc bathroom w/ tub & a family room in the rear of the home - with a freestanding gas fireplace (2021) - that walks out to the covered patio & sundeck. The family room also features interior access to the 600+sqft drive-thru garage w/ gas heater. Or take the stairs up to the cozy loft/den, perfect for a home office or 4th bedroom. 3 well-sized bedrooms occupy the 2nd floor with wood flooring & the newly renovated (2024) 3pc bathroom, historically designed, featuring hand-cut porcelain Victorian floor tiles along with period sconces & medicine cabinet. The spacious walk-in shower combines classic aesthetics w/ modern functionality. Sitting on an in-town 1/4 acre lot provides ample opportunity for a variety of uses. Entertain at home or make the short walk to the main strip to enjoy everything that Alliston has to offer! (id:54990)
Property Details
| MLS® Number | 40659001 |
| Property Type | Single Family |
| Amenities Near By | Hospital, Park, Place Of Worship, Schools, Shopping |
| Community Features | Quiet Area, Community Centre |
| Equipment Type | Water Heater |
| Features | Automatic Garage Door Opener |
| Parking Space Total | 8 |
| Rental Equipment Type | Water Heater |
Building
| Bathroom Total | 2 |
| Bedrooms Above Ground | 3 |
| Bedrooms Total | 3 |
| Appliances | Dishwasher, Refrigerator, Window Coverings |
| Architectural Style | 2 Level |
| Basement Development | Unfinished |
| Basement Type | Full (unfinished) |
| Construction Style Attachment | Detached |
| Cooling Type | Central Air Conditioning |
| Exterior Finish | Brick |
| Fireplace Present | Yes |
| Fireplace Total | 1 |
| Fixture | Ceiling Fans |
| Foundation Type | Stone |
| Heating Fuel | Natural Gas |
| Heating Type | Forced Air |
| Stories Total | 2 |
| Size Interior | 3,025 Ft2 |
| Type | House |
| Utility Water | Municipal Water |
Parking
| Attached Garage |
Land
| Access Type | Road Access |
| Acreage | No |
| Land Amenities | Hospital, Park, Place Of Worship, Schools, Shopping |
| Sewer | Municipal Sewage System |
| Size Depth | 132 Ft |
| Size Frontage | 82 Ft |
| Size Total Text | Under 1/2 Acre |
| Zoning Description | R2 |
Rooms
| Level | Type | Length | Width | Dimensions |
|---|---|---|---|---|
| Second Level | 3pc Bathroom | Measurements not available | ||
| Second Level | Bedroom | 13'0'' x 11'6'' | ||
| Second Level | Bedroom | 13'1'' x 9'4'' | ||
| Second Level | Primary Bedroom | 13'2'' x 13'5'' | ||
| Main Level | 3pc Bathroom | Measurements not available | ||
| Main Level | Loft | 12'1'' x 10'9'' | ||
| Main Level | Family Room | 17'4'' x 12'0'' | ||
| Main Level | Kitchen | 16'4'' x 13'2'' | ||
| Main Level | Dining Room | 10'9'' x 10'8'' | ||
| Main Level | Living Room | 17'6'' x 13'2'' |
https://www.realtor.ca/real-estate/27510908/40-centre-street-alliston

6948 Financial Dr
Mississauga, Ontario L5N 8J4
(905) 821-3200
www.meadowtowne.com/
Contact Us
Contact us for more information





















































