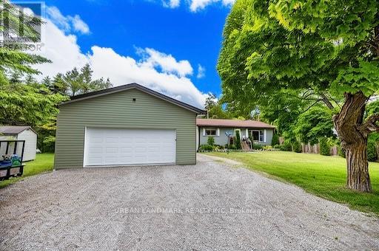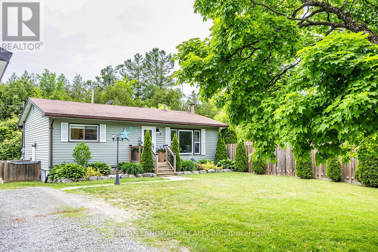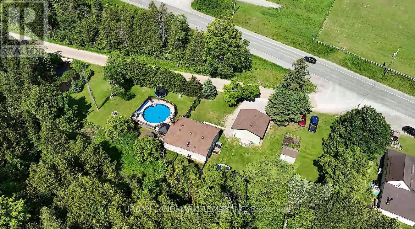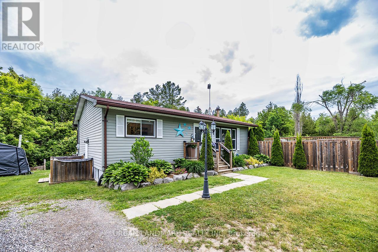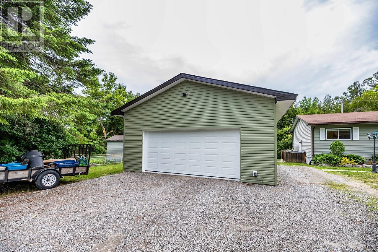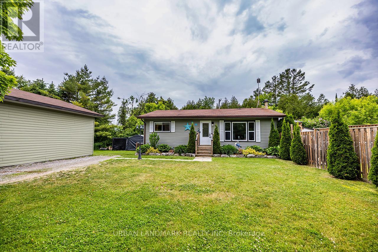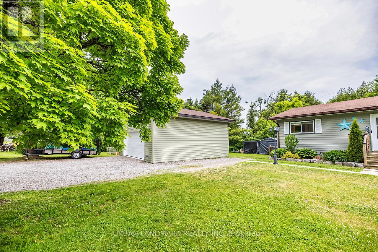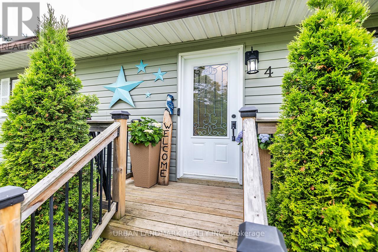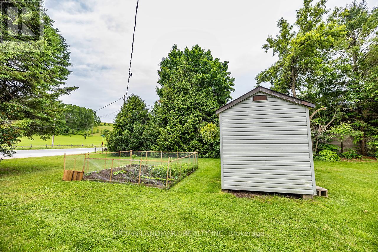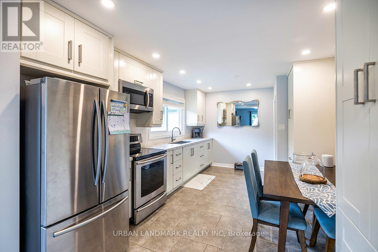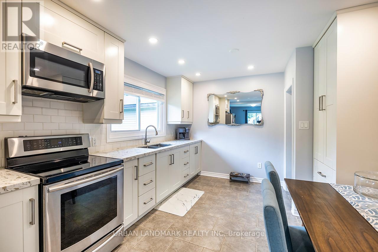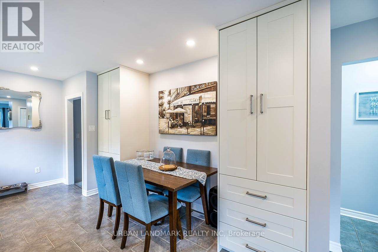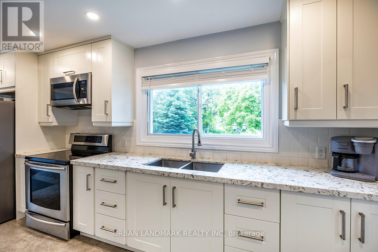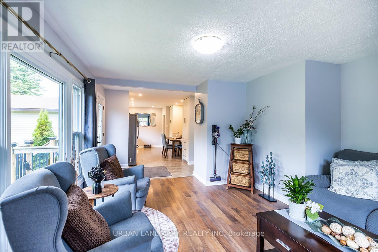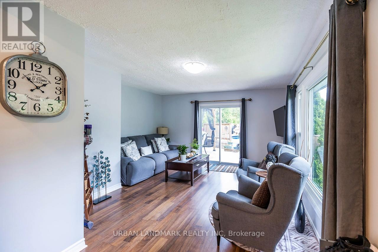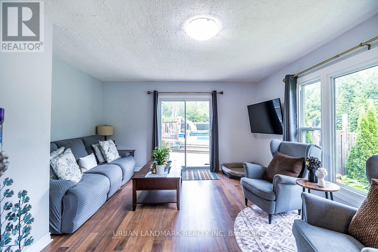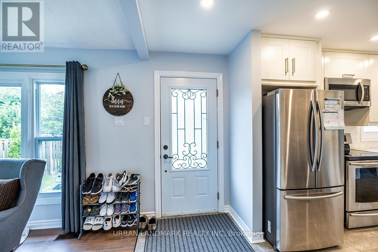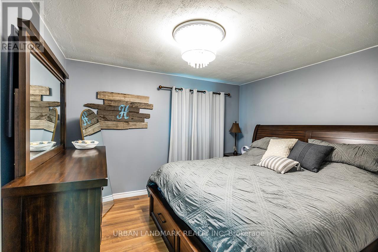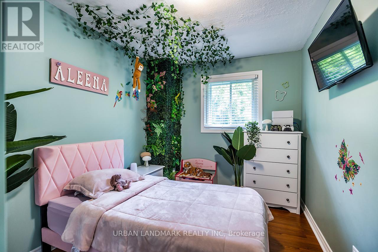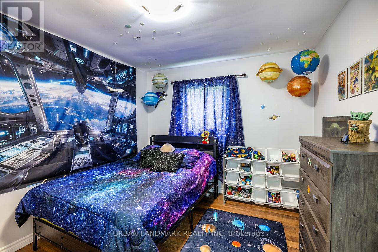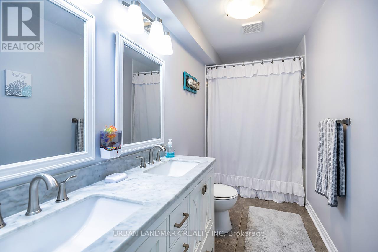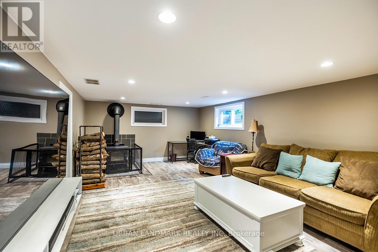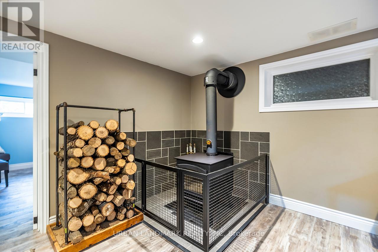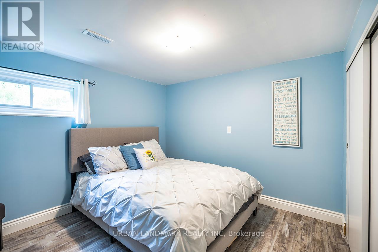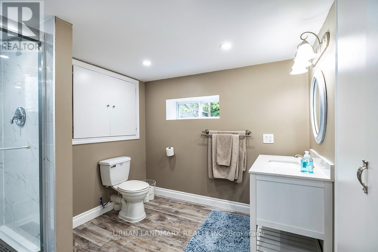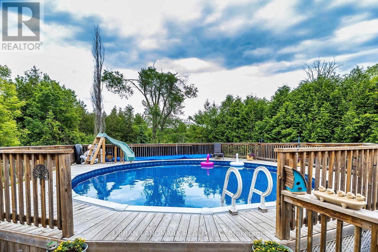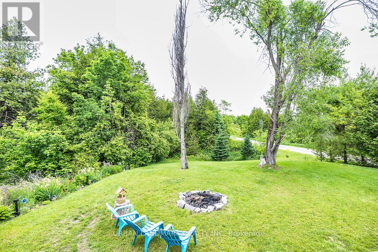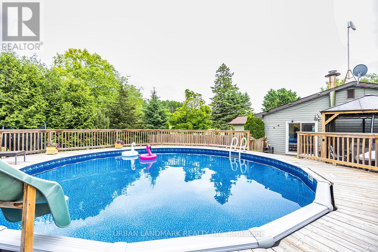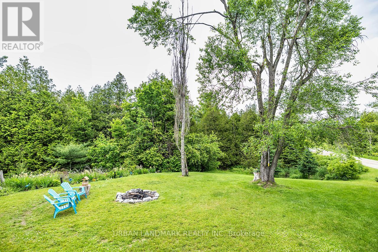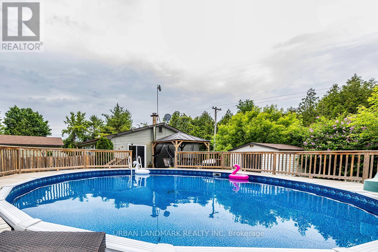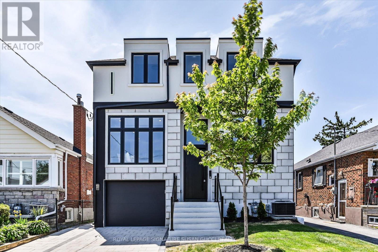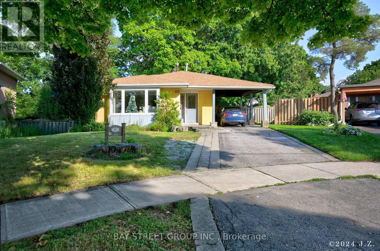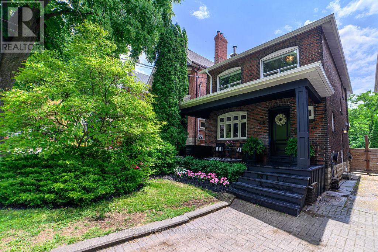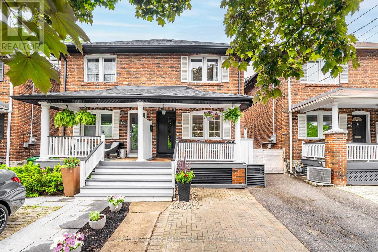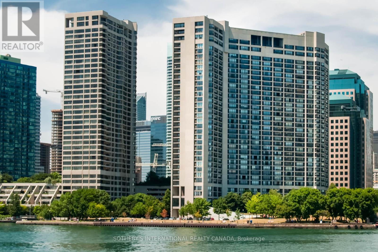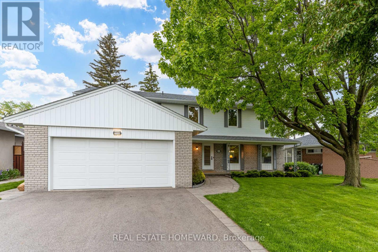5 Bedroom
2 Bathroom
700 - 1,100 ft2
Bungalow
Fireplace
Above Ground Pool
Central Air Conditioning
Forced Air
$749,000
Welcome to 4 Heath Drive. This great country bungalow offers comfort, space, and privacy on a large, tree-lined lot. Inside, you'll find a bright and welcoming main floor with three good sized bedrooms and a full 5 piece bathroom recently updated with a modern touch.The fully finished basement (2023) adds two more bedrooms, another recently fully renovated 4 piece bathroom, and a side entrance, making it perfect for extended family or guests. Step out from the living area to a private backyard featuring a deck and a large above-ground pool with a newly installed propane heater ideal for relaxing or entertaining.The brand new oversized two-car garage is fully insulated, heated, and powered with a 100-amp panel, plus there's a 50amp plug-in for ev vehicle. The outdoor shed has also been freshly shingled and includes its own 100-amp service. (id:61483)
Open House
This property has open houses!
Starts at:
1:00 pm
Ends at:
3:00 pm
Property Details
|
MLS® Number
|
X12225247 |
|
Property Type
|
Single Family |
|
Community Name
|
Warkworth |
|
Parking Space Total
|
5 |
|
Pool Type
|
Above Ground Pool |
Building
|
Bathroom Total
|
2 |
|
Bedrooms Above Ground
|
3 |
|
Bedrooms Below Ground
|
2 |
|
Bedrooms Total
|
5 |
|
Appliances
|
Dryer, Microwave, Stove, Washer, Refrigerator |
|
Architectural Style
|
Bungalow |
|
Basement Development
|
Finished |
|
Basement Type
|
N/a (finished) |
|
Construction Style Attachment
|
Detached |
|
Cooling Type
|
Central Air Conditioning |
|
Exterior Finish
|
Vinyl Siding |
|
Fireplace Present
|
Yes |
|
Flooring Type
|
Tile, Hardwood, Laminate |
|
Foundation Type
|
Poured Concrete |
|
Heating Fuel
|
Propane |
|
Heating Type
|
Forced Air |
|
Stories Total
|
1 |
|
Size Interior
|
700 - 1,100 Ft2 |
|
Type
|
House |
Parking
Land
|
Acreage
|
No |
|
Sewer
|
Septic System |
|
Size Depth
|
103 Ft ,4 In |
|
Size Frontage
|
367 Ft ,8 In |
|
Size Irregular
|
367.7 X 103.4 Ft |
|
Size Total Text
|
367.7 X 103.4 Ft |
|
Zoning Description
|
R1 |
Rooms
| Level |
Type |
Length |
Width |
Dimensions |
|
Lower Level |
Bedroom 4 |
|
|
Measurements not available |
|
Lower Level |
Bedroom 5 |
|
|
Measurements not available |
|
Lower Level |
Recreational, Games Room |
|
|
Measurements not available |
|
Main Level |
Kitchen |
4.65 m |
3.35 m |
4.65 m x 3.35 m |
|
Main Level |
Eating Area |
|
|
Measurements not available |
|
Main Level |
Living Room |
6.59 m |
4.26 m |
6.59 m x 4.26 m |
|
Main Level |
Primary Bedroom |
3.65 m |
3.35 m |
3.65 m x 3.35 m |
|
Main Level |
Bedroom 2 |
3.35 m |
2.59 m |
3.35 m x 2.59 m |
|
Main Level |
Bedroom 3 |
3.09 m |
3.04 m |
3.09 m x 3.04 m |
Utilities
|
Cable
|
Installed |
|
Electricity
|
Installed |
https://www.realtor.ca/real-estate/28478405/4-heath-drive-trent-hills-warkworth-warkworth
