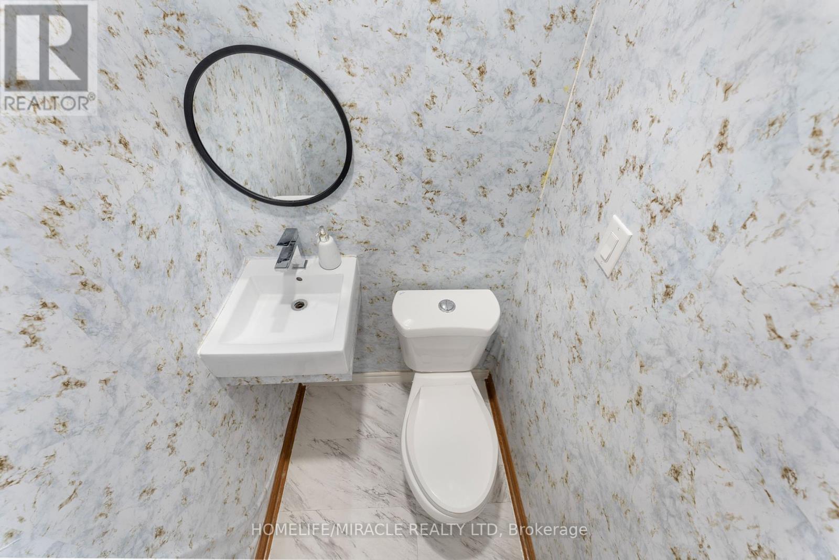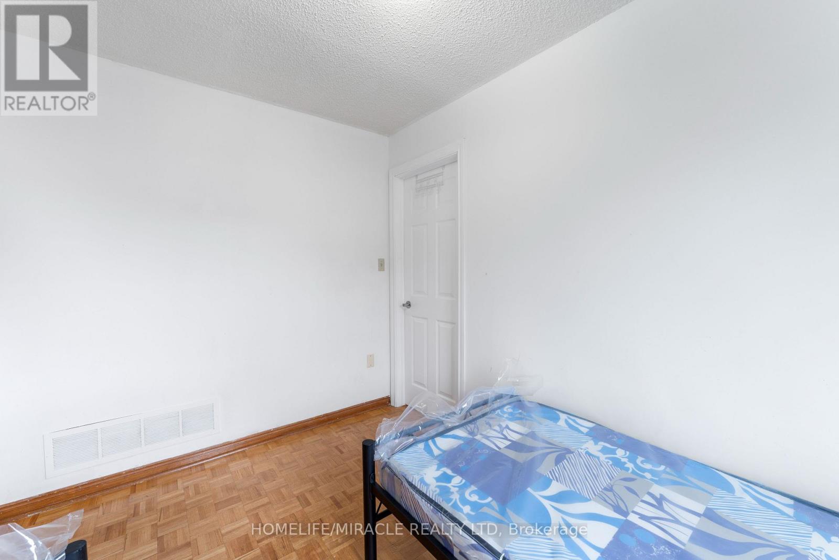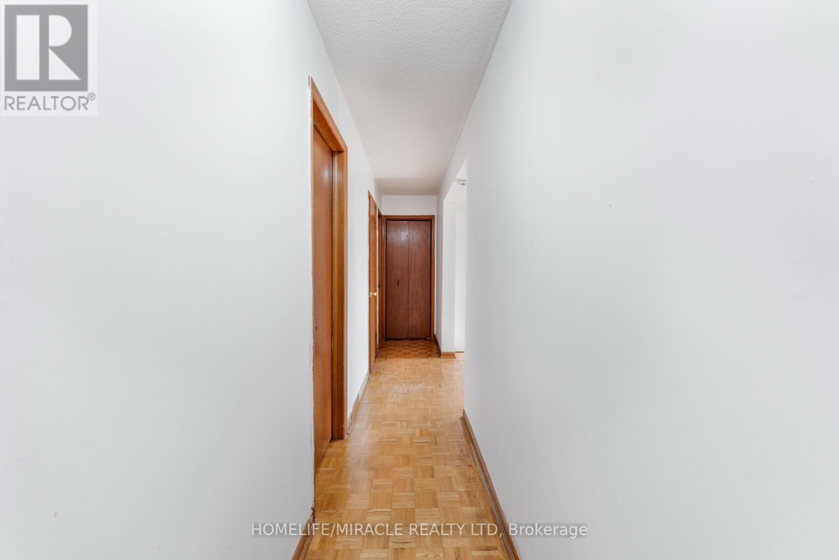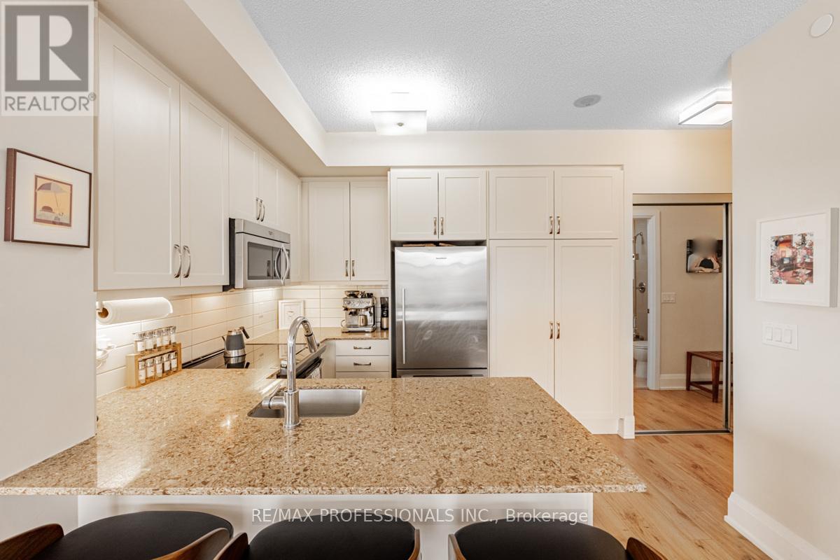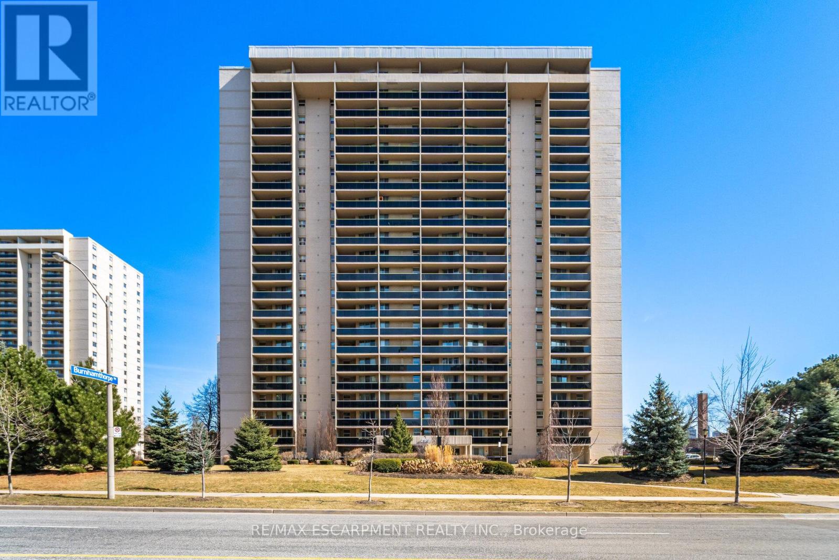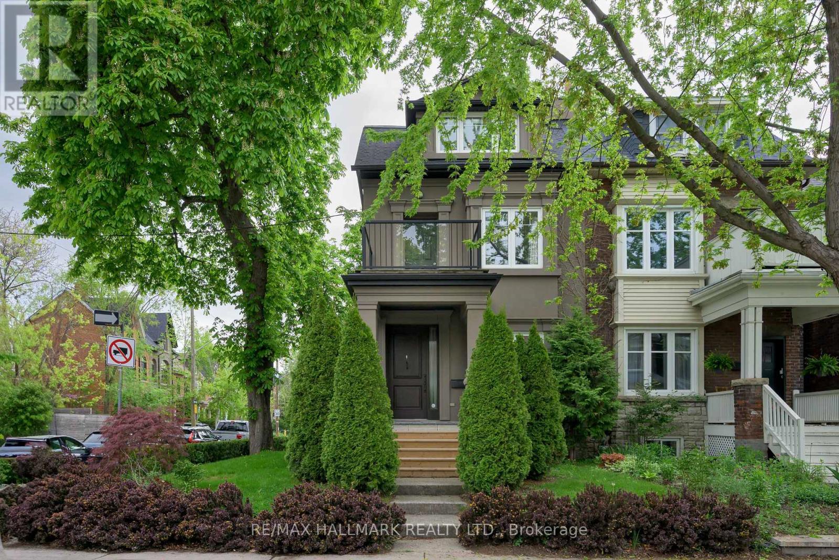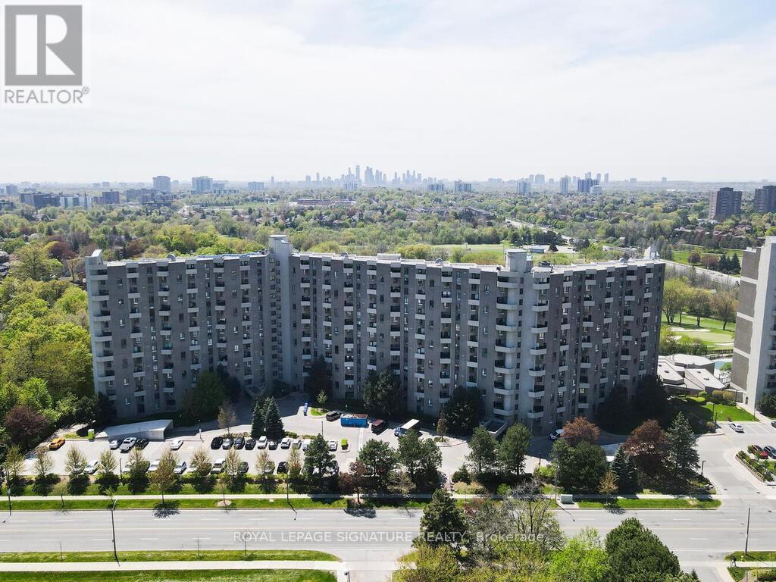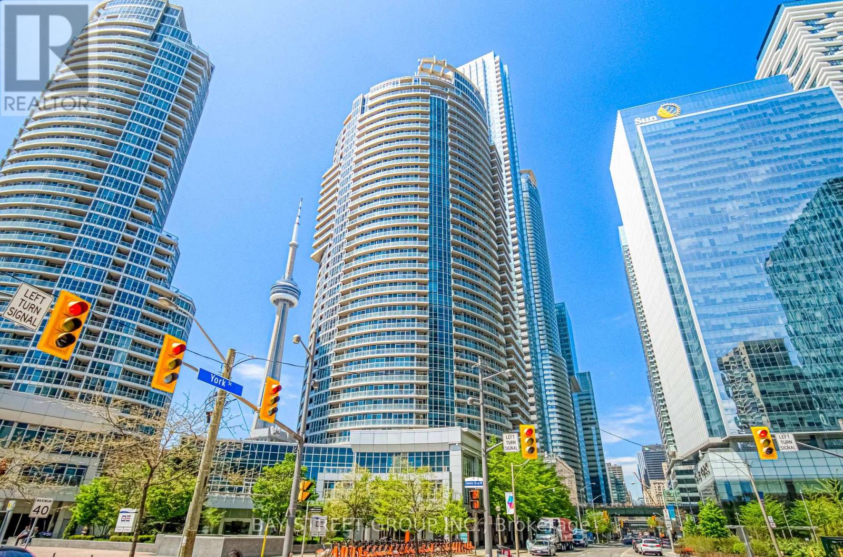4 Bedroom
2 Bathroom
2,000 - 2,500 ft2
Fireplace
Central Air Conditioning
Forced Air
$1,149,000
Recently renovated Open Concept Home. New Windows. New Floors, New bathrooms, New Potlights, New Deck, New concrete on the side, New Powder room, New Deck. This is a huge backsplit house with lots of potential. Lower portion with two bedrooms, separate kitchen, and bath was rented for 2200. Two more basement apartments possible in unspoiled huge basement! Lower Floor Family Room With Fireplace, Good Sized Bedrooms And Large Living/Dining Area, Oak Staircase, Garage Door With Opener And Huge Backyard. (id:61483)
Property Details
|
MLS® Number
|
E12152872 |
|
Property Type
|
Single Family |
|
Neigbourhood
|
Scarborough |
|
Community Name
|
Scarborough Village |
|
Parking Space Total
|
2 |
Building
|
Bathroom Total
|
2 |
|
Bedrooms Above Ground
|
4 |
|
Bedrooms Total
|
4 |
|
Basement Development
|
Unfinished |
|
Basement Type
|
Full (unfinished) |
|
Construction Style Attachment
|
Detached |
|
Construction Style Split Level
|
Backsplit |
|
Cooling Type
|
Central Air Conditioning |
|
Exterior Finish
|
Brick |
|
Fireplace Present
|
Yes |
|
Flooring Type
|
Hardwood, Ceramic |
|
Heating Fuel
|
Natural Gas |
|
Heating Type
|
Forced Air |
|
Size Interior
|
2,000 - 2,500 Ft2 |
|
Type
|
House |
|
Utility Water
|
Municipal Water |
Parking
Land
|
Acreage
|
No |
|
Sewer
|
Sanitary Sewer |
|
Size Depth
|
117 Ft ,2 In |
|
Size Frontage
|
30 Ft ,1 In |
|
Size Irregular
|
30.1 X 117.2 Ft |
|
Size Total Text
|
30.1 X 117.2 Ft |
|
Zoning Description
|
Sfr |
Rooms
| Level |
Type |
Length |
Width |
Dimensions |
|
Second Level |
Primary Bedroom |
3.77 m |
3.96 m |
3.77 m x 3.96 m |
|
Second Level |
Bedroom 2 |
2.89 m |
3.2 m |
2.89 m x 3.2 m |
|
Second Level |
Bedroom 3 |
3.2 m |
3.66 m |
3.2 m x 3.66 m |
|
Basement |
Recreational, Games Room |
8.53 m |
8.53 m |
8.53 m x 8.53 m |
|
Lower Level |
Bedroom 4 |
2.89 m |
3.3 m |
2.89 m x 3.3 m |
|
Lower Level |
Family Room |
3.35 m |
5.18 m |
3.35 m x 5.18 m |
|
Main Level |
Living Room |
5.3 m |
8.53 m |
5.3 m x 8.53 m |
|
Main Level |
Dining Room |
5.3 m |
8.53 m |
5.3 m x 8.53 m |
|
Main Level |
Kitchen |
3.04 m |
4.57 m |
3.04 m x 4.57 m |
https://www.realtor.ca/real-estate/28322463/4-greendowns-drive-toronto-scarborough-village-scarborough-village












