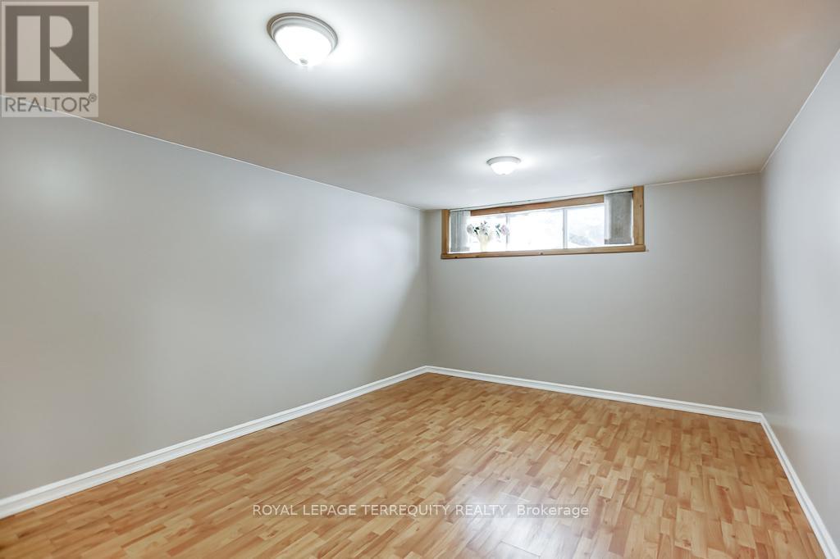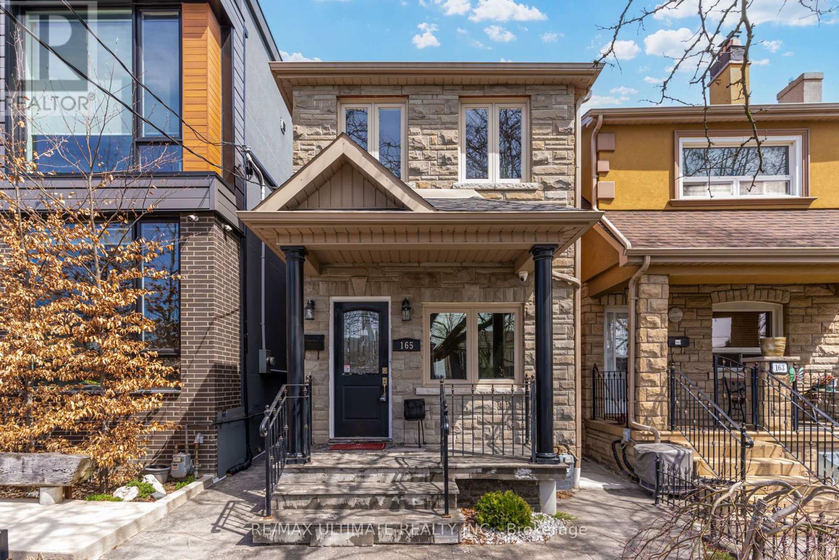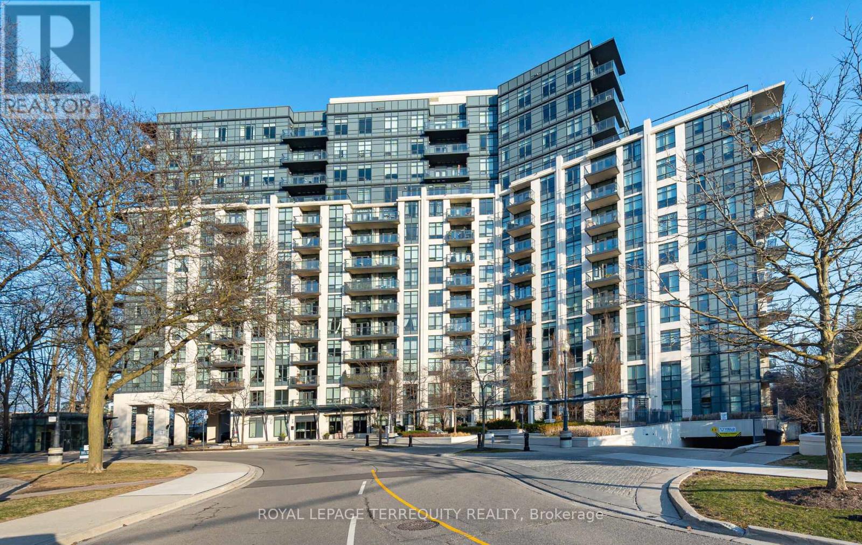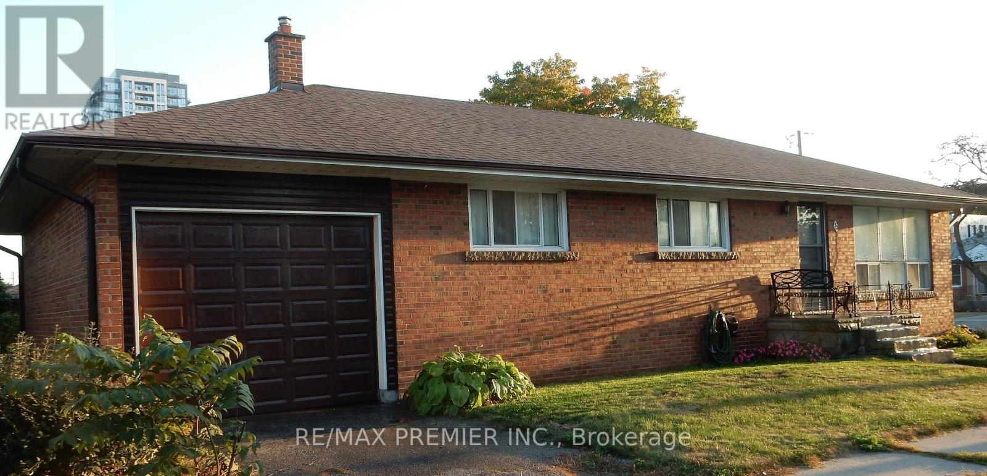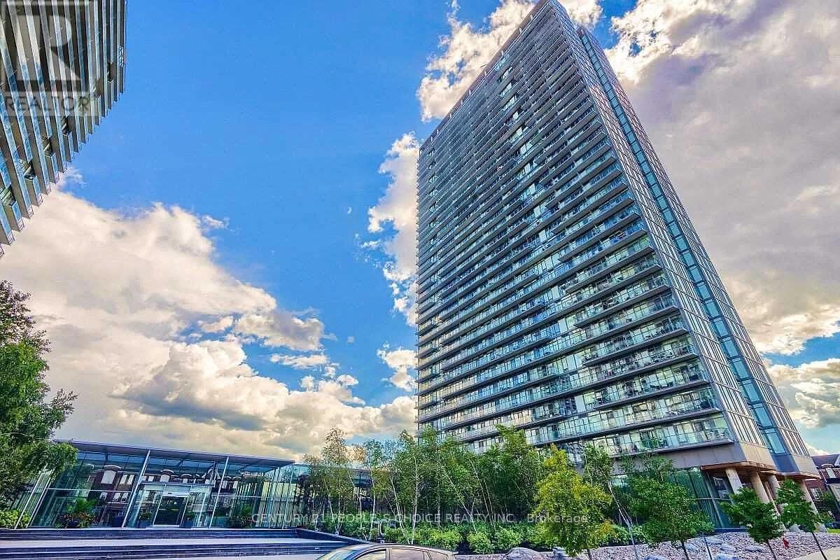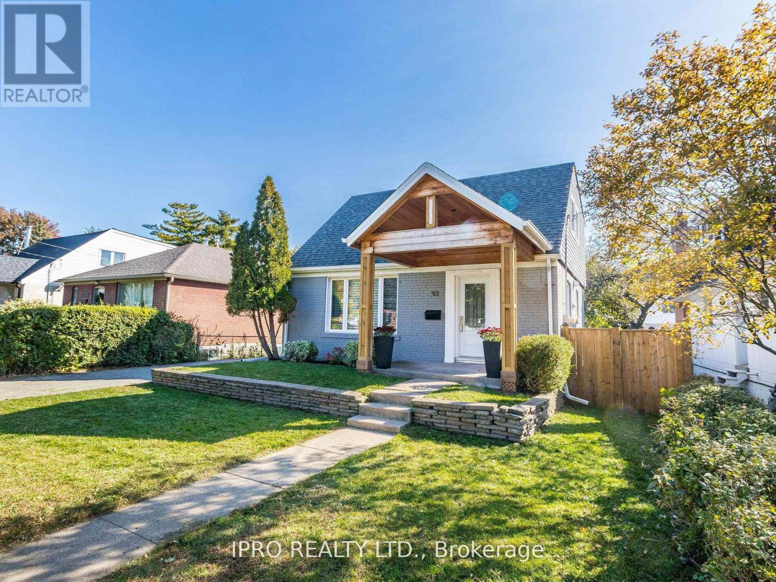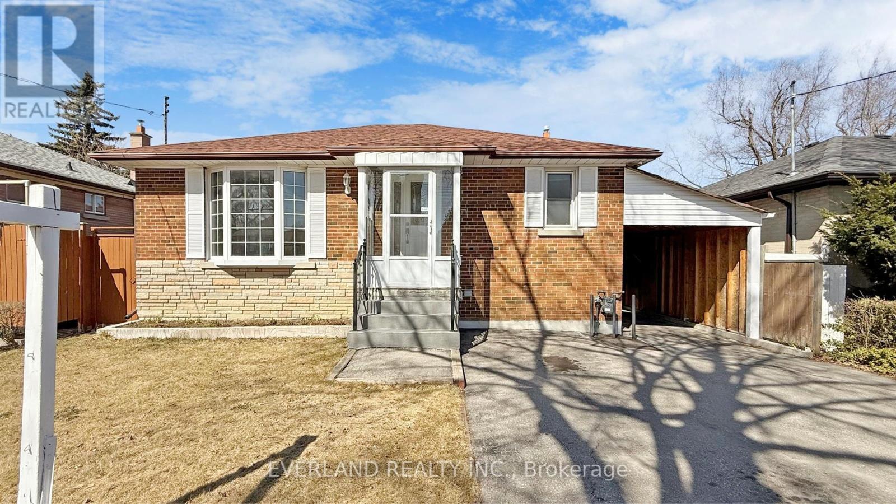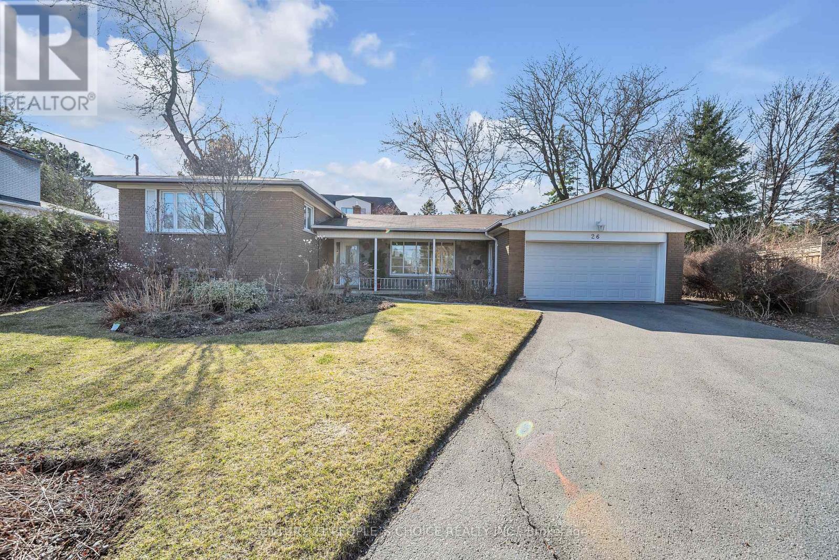4 Bedroom
2 Bathroom
1,100 - 1,500 ft2
Central Air Conditioning
Forced Air
$928,800
Amazing deal in prestigious St. Andrews sought after area * 4 Level back split * Note: Large 40 X 178 lot with mature trees and lots of privacy * 2 self contained apartments * Separate entrances and independent laundry facilities * All windows above grade * Lots of natural light * 200 amp service * Metal shutters on all windows * Parking for 5 cars * Large garden shed * Great family oriented neighborhood * Steps to Thomson Park, Hospital, 5 min to great school , TTC and future Subway on McCowan* Minutes to 401 * Main level presently tenanted * Willing to stay or leave * Lots of potential * Rarely offered for sale * Most of the house recently painted. (id:61483)
Property Details
|
MLS® Number
|
E12026601 |
|
Property Type
|
Single Family |
|
Neigbourhood
|
Scarborough |
|
Community Name
|
Bendale |
|
Amenities Near By
|
Hospital, Park, Public Transit, Schools |
|
Features
|
Wooded Area, Flat Site, Conservation/green Belt, Carpet Free, In-law Suite |
|
Parking Space Total
|
5 |
|
Structure
|
Shed |
Building
|
Bathroom Total
|
2 |
|
Bedrooms Above Ground
|
4 |
|
Bedrooms Total
|
4 |
|
Appliances
|
Oven - Built-in, Water Heater, Water Meter, Dryer, Oven, Stove, Two Refrigerators |
|
Basement Features
|
Apartment In Basement, Separate Entrance |
|
Basement Type
|
N/a |
|
Construction Style Attachment
|
Detached |
|
Construction Style Split Level
|
Backsplit |
|
Cooling Type
|
Central Air Conditioning |
|
Exterior Finish
|
Brick |
|
Fire Protection
|
Smoke Detectors |
|
Flooring Type
|
Parquet, Hardwood, Vinyl |
|
Foundation Type
|
Block |
|
Heating Fuel
|
Natural Gas |
|
Heating Type
|
Forced Air |
|
Size Interior
|
1,100 - 1,500 Ft2 |
|
Type
|
House |
|
Utility Water
|
Municipal Water |
Parking
Land
|
Acreage
|
No |
|
Land Amenities
|
Hospital, Park, Public Transit, Schools |
|
Sewer
|
Sanitary Sewer |
|
Size Depth
|
178 Ft |
|
Size Frontage
|
40 Ft |
|
Size Irregular
|
40 X 178 Ft ; 613 |
|
Size Total Text
|
40 X 178 Ft ; 613 |
|
Zoning Description
|
Residential |
Rooms
| Level |
Type |
Length |
Width |
Dimensions |
|
Lower Level |
Recreational, Games Room |
5.66 m |
3.56 m |
5.66 m x 3.56 m |
|
Lower Level |
Kitchen |
3.6 m |
2.4 m |
3.6 m x 2.4 m |
|
Lower Level |
Den |
2.16 m |
1.2 m |
2.16 m x 1.2 m |
|
Main Level |
Living Room |
5.18 m |
3.35 m |
5.18 m x 3.35 m |
|
Main Level |
Dining Room |
2.74 m |
2.57 m |
2.74 m x 2.57 m |
|
Main Level |
Kitchen |
4.33 m |
2.64 m |
4.33 m x 2.64 m |
|
Upper Level |
Primary Bedroom |
3.6 m |
2.67 m |
3.6 m x 2.67 m |
|
Upper Level |
Bedroom 2 |
3.28 m |
2.59 m |
3.28 m x 2.59 m |
|
In Between |
Bedroom 4 |
3.26 m |
2.57 m |
3.26 m x 2.57 m |
|
In Between |
Bedroom 3 |
3.21 m |
3.21 m |
3.21 m x 3.21 m |
Utilities
|
Cable
|
Installed |
|
Sewer
|
Installed |
https://www.realtor.ca/real-estate/28040579/4-bromton-drive-toronto-bendale-bendale



















