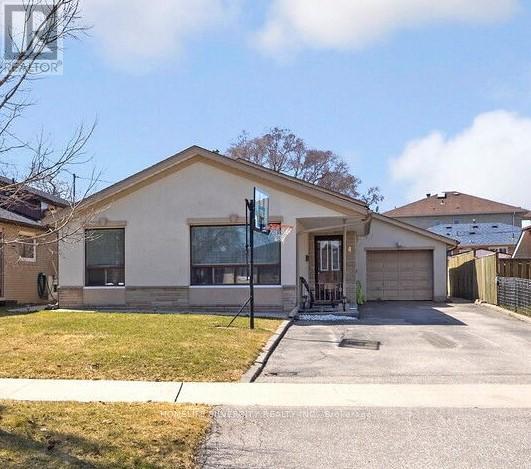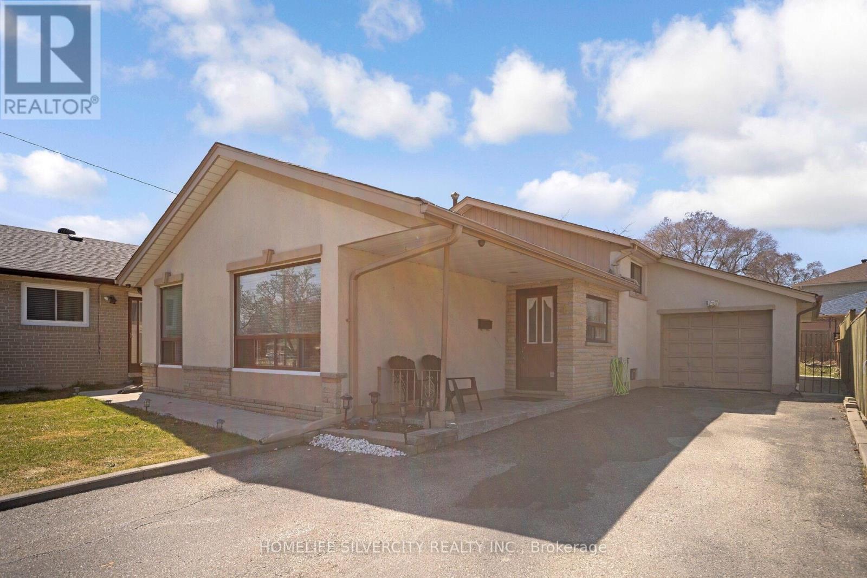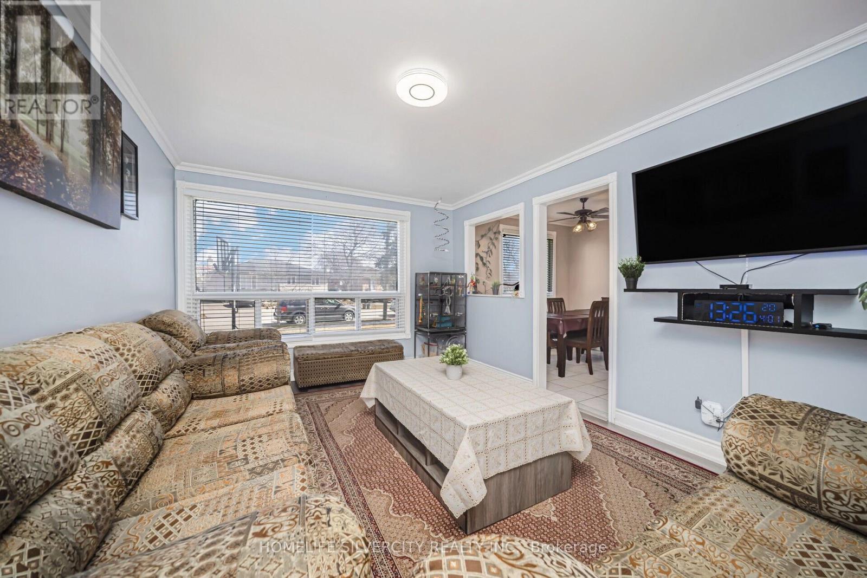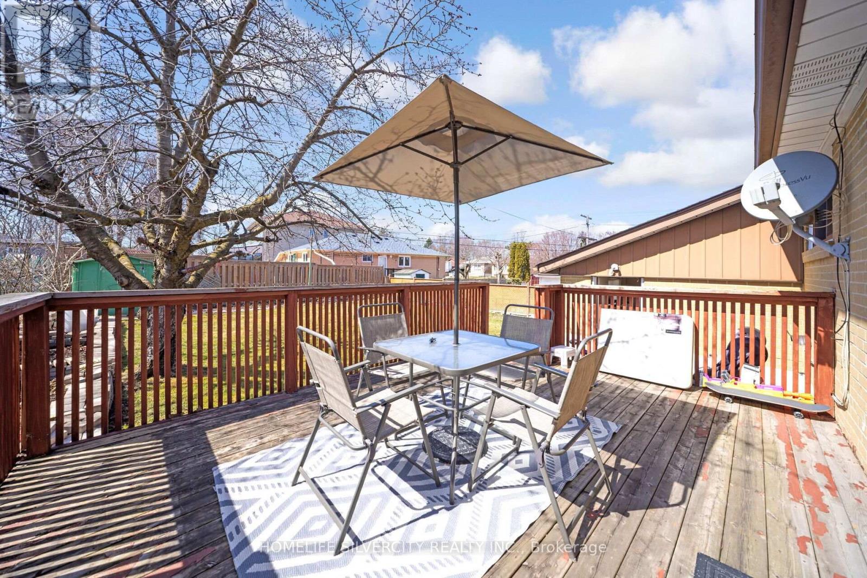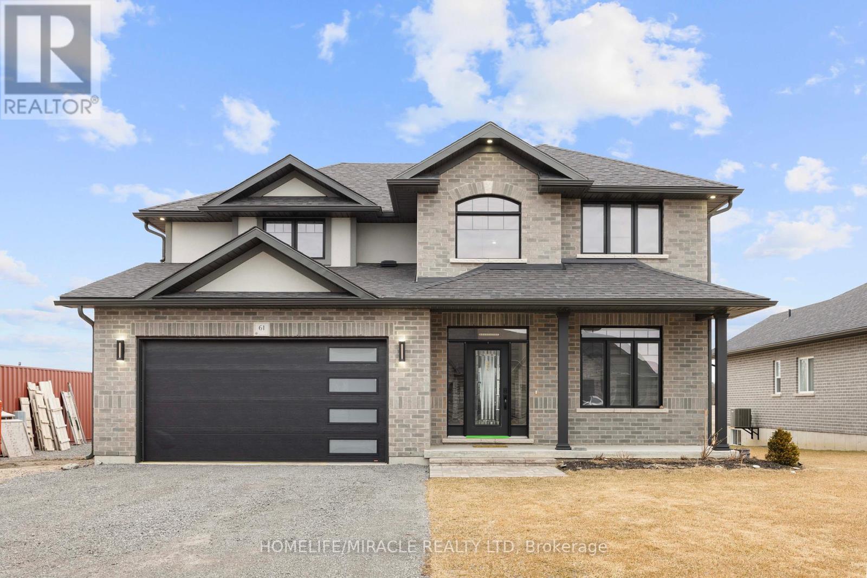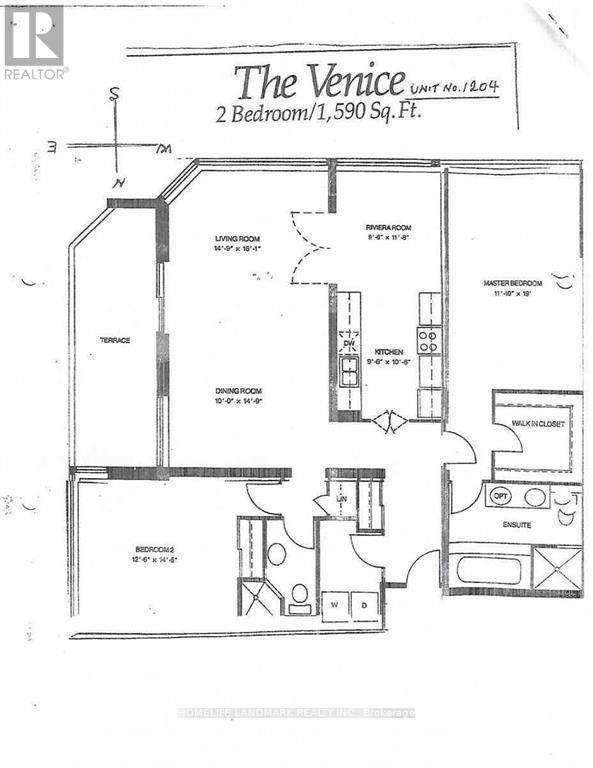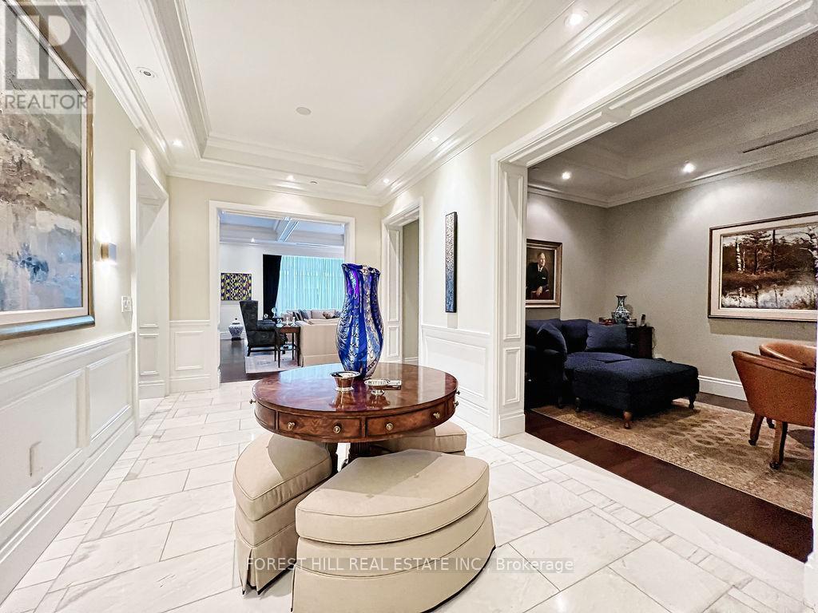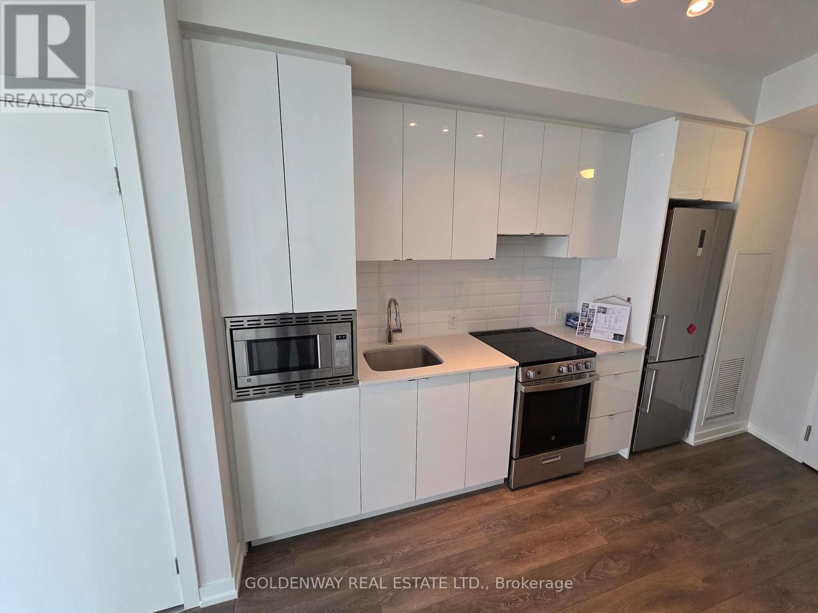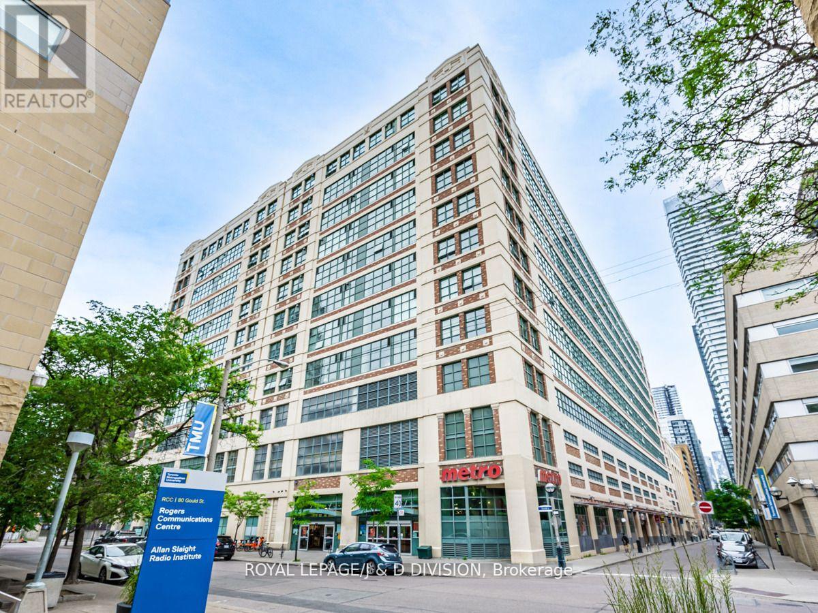3 Bedroom
2 Bathroom
700 - 1,100 ft2
Central Air Conditioning
Forced Air
$1,050,000
This Charming, well-maintained detached home on a quiet, family friendly street. Enjoy a walkout to the Patio deck, a spacious backyard, an attached and a long private driveway. Conveniently situated near the new Finch LRT with connection to the garage, Subway, TTC bus stops, major highway, shopping mall, library and school. (id:61483)
Property Details
|
MLS® Number
|
W12064604 |
|
Property Type
|
Single Family |
|
Neigbourhood
|
Thistletown-Beaumond Heights |
|
Community Name
|
Thistletown-Beaumonde Heights |
|
Parking Space Total
|
5 |
Building
|
Bathroom Total
|
2 |
|
Bedrooms Above Ground
|
3 |
|
Bedrooms Total
|
3 |
|
Appliances
|
Central Vacuum, Dishwasher, Dryer, Stove, Washer, Window Coverings, Refrigerator |
|
Basement Development
|
Finished |
|
Basement Type
|
Crawl Space (finished) |
|
Construction Style Attachment
|
Detached |
|
Construction Style Split Level
|
Backsplit |
|
Cooling Type
|
Central Air Conditioning |
|
Exterior Finish
|
Brick |
|
Flooring Type
|
Vinyl, Ceramic |
|
Foundation Type
|
Concrete |
|
Heating Fuel
|
Natural Gas |
|
Heating Type
|
Forced Air |
|
Size Interior
|
700 - 1,100 Ft2 |
|
Type
|
House |
|
Utility Water
|
Municipal Water |
Parking
Land
|
Acreage
|
No |
|
Sewer
|
Sanitary Sewer |
|
Size Depth
|
126 Ft ,10 In |
|
Size Frontage
|
46 Ft |
|
Size Irregular
|
46 X 126.9 Ft |
|
Size Total Text
|
46 X 126.9 Ft |
Rooms
| Level |
Type |
Length |
Width |
Dimensions |
|
Basement |
Recreational, Games Room |
7.07 m |
4.08 m |
7.07 m x 4.08 m |
|
Basement |
Laundry Room |
2.87 m |
1.52 m |
2.87 m x 1.52 m |
|
Main Level |
Living Room |
4.66 m |
3.44 m |
4.66 m x 3.44 m |
|
Main Level |
Dining Room |
2.72 m |
2.68 m |
2.72 m x 2.68 m |
|
Main Level |
Kitchen |
4.21 m |
2.71 m |
4.21 m x 2.71 m |
|
Upper Level |
Primary Bedroom |
4.27 m |
2.9 m |
4.27 m x 2.9 m |
|
Upper Level |
Bedroom 2 |
4.11 m |
2.72 m |
4.11 m x 2.72 m |
|
Upper Level |
Bedroom 3 |
2.9 m |
2.8 m |
2.9 m x 2.8 m |
https://www.realtor.ca/real-estate/28126549/4-benstrow-avenue-toronto-thistletown-beaumonde-heights-thistletown-beaumonde-heights
