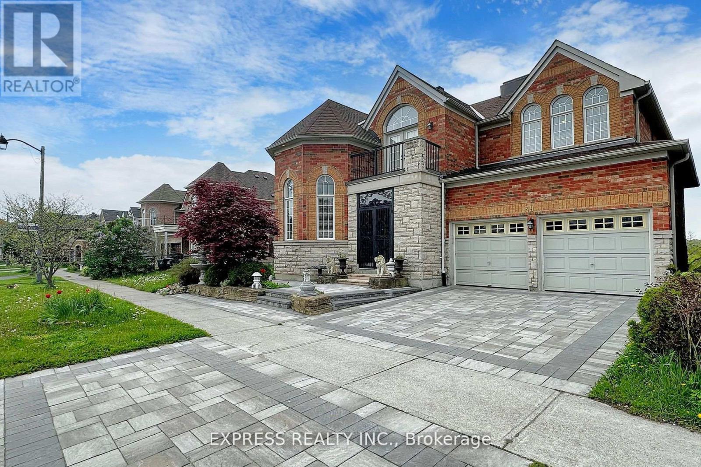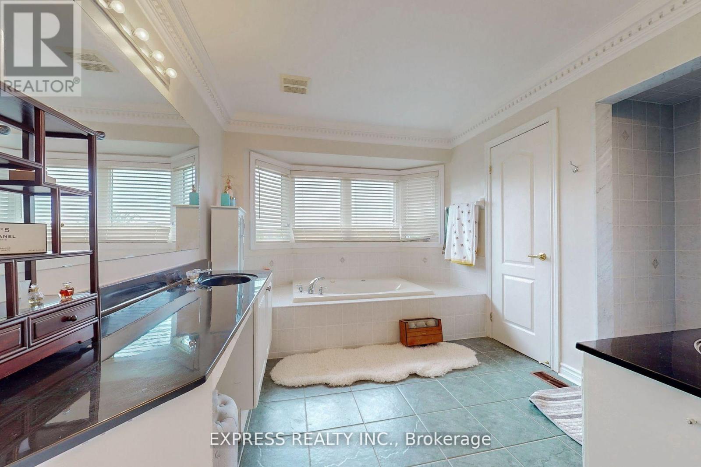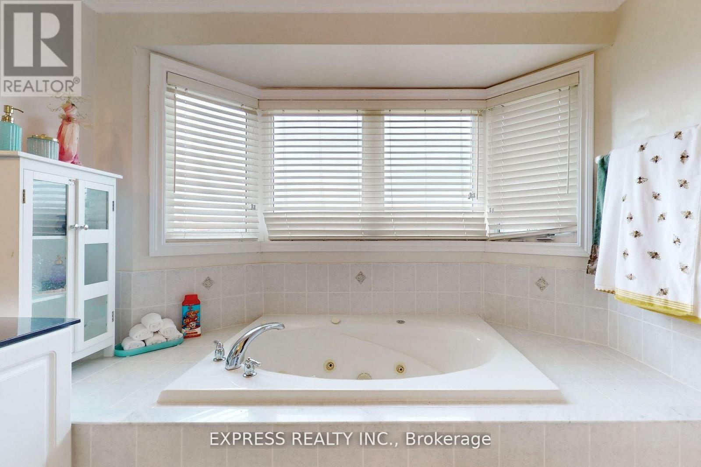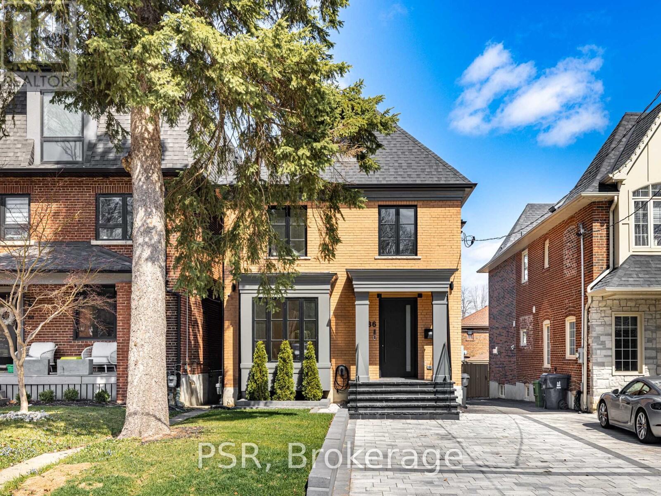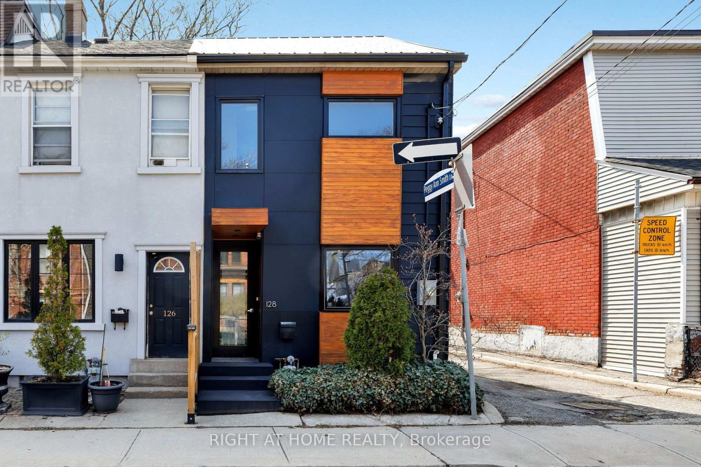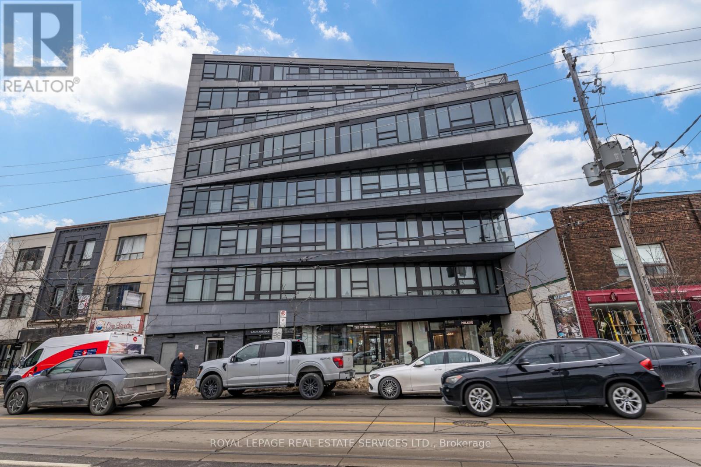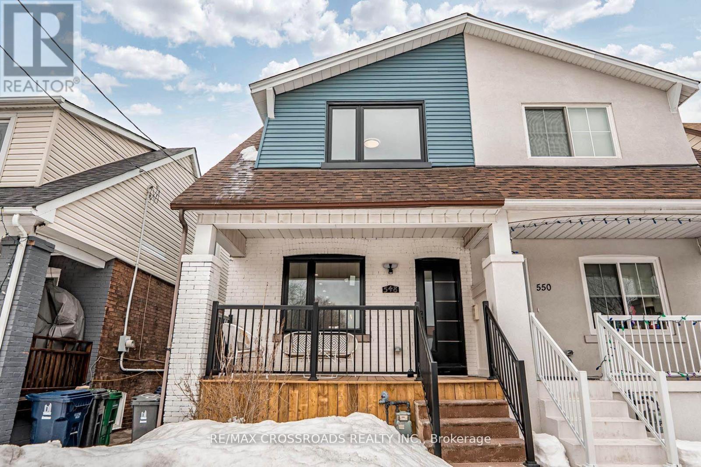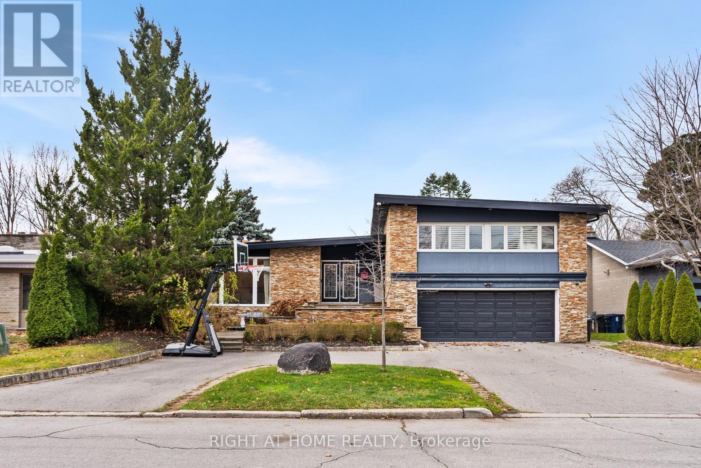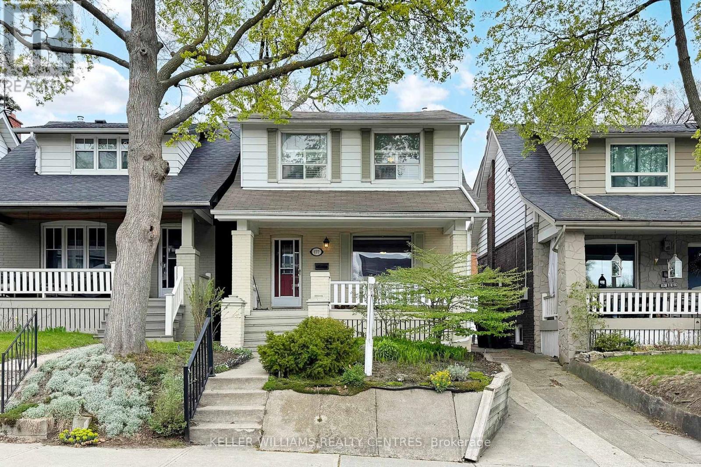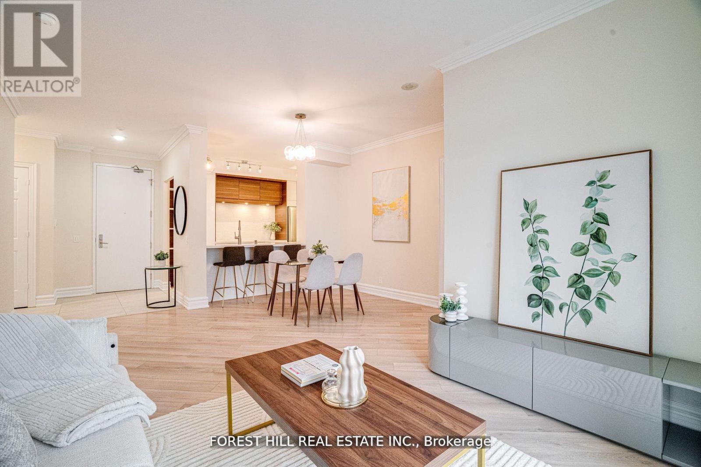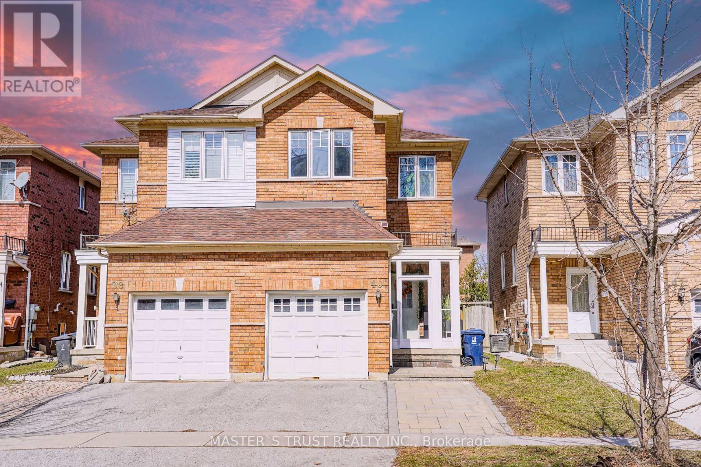4 Bedroom
5 Bathroom
3,000 - 3,500 ft2
Fireplace
Central Air Conditioning
Forced Air
$1,890,000
A Rare Opportunity To Own This Gorgeous 4 Bedrooms With A Sitting Room On A Premium Lot Backing Onto Conservation Lands, Approximately 3,350 SqFt + 1,000 SqFt Finished Basement With A Wet Bar, Home Theater/Entertainment/Dancing Floor, Skylight Over The Staircase, Extensive Landscaping, Custom Deck, Crown Molding Throughout The House, The Main Floor Features A 9 Ft Ceiling, The Furnace And Central Air Conditioner Were Replaced 2023 And The Roof Replaced 5 Years Ago. (id:61483)
Property Details
|
MLS® Number
|
E12139491 |
|
Property Type
|
Single Family |
|
Neigbourhood
|
Scarborough |
|
Community Name
|
Rouge E11 |
|
Equipment Type
|
Water Heater - Gas |
|
Features
|
Wooded Area, Conservation/green Belt, Carpet Free |
|
Parking Space Total
|
4 |
|
Rental Equipment Type
|
Water Heater - Gas |
|
Structure
|
Deck, Patio(s) |
Building
|
Bathroom Total
|
5 |
|
Bedrooms Above Ground
|
4 |
|
Bedrooms Total
|
4 |
|
Appliances
|
Garage Door Opener Remote(s), Central Vacuum, Dishwasher, Dryer, Garage Door Opener, Jacuzzi, Hood Fan, Stove, Washer, Window Coverings, Refrigerator |
|
Basement Development
|
Finished |
|
Basement Type
|
N/a (finished) |
|
Construction Style Attachment
|
Detached |
|
Cooling Type
|
Central Air Conditioning |
|
Exterior Finish
|
Brick, Stone |
|
Fire Protection
|
Alarm System, Smoke Detectors |
|
Fireplace Present
|
Yes |
|
Flooring Type
|
Hardwood, Ceramic |
|
Foundation Type
|
Concrete |
|
Half Bath Total
|
1 |
|
Heating Fuel
|
Natural Gas |
|
Heating Type
|
Forced Air |
|
Stories Total
|
2 |
|
Size Interior
|
3,000 - 3,500 Ft2 |
|
Type
|
House |
|
Utility Water
|
Municipal Water |
Parking
Land
|
Acreage
|
No |
|
Sewer
|
Sanitary Sewer |
|
Size Depth
|
89 Ft |
|
Size Frontage
|
50 Ft ,1 In |
|
Size Irregular
|
50.1 X 89 Ft |
|
Size Total Text
|
50.1 X 89 Ft |
|
Surface Water
|
River/stream |
Rooms
| Level |
Type |
Length |
Width |
Dimensions |
|
Second Level |
Sitting Room |
3.04 m |
3.04 m |
3.04 m x 3.04 m |
|
Second Level |
Primary Bedroom |
4.87 m |
4.9 m |
4.87 m x 4.9 m |
|
Second Level |
Bedroom 2 |
3.17 m |
3.65 m |
3.17 m x 3.65 m |
|
Second Level |
Bedroom 3 |
3.35 m |
4.26 m |
3.35 m x 4.26 m |
|
Second Level |
Bedroom 4 |
3.59 m |
4.23 m |
3.59 m x 4.23 m |
|
Basement |
Media |
|
|
Measurements not available |
|
Ground Level |
Living Room |
3.96 m |
5.13 m |
3.96 m x 5.13 m |
|
Ground Level |
Library |
3.76 m |
3.15 m |
3.76 m x 3.15 m |
|
Ground Level |
Dining Room |
4.47 m |
3.56 m |
4.47 m x 3.56 m |
|
Ground Level |
Family Room |
3.96 m |
4.87 m |
3.96 m x 4.87 m |
|
Ground Level |
Eating Area |
3.35 m |
3.65 m |
3.35 m x 3.65 m |
|
Ground Level |
Kitchen |
3.91 m |
4.57 m |
3.91 m x 4.57 m |
Utilities
|
Cable
|
Installed |
|
Sewer
|
Installed |
https://www.realtor.ca/real-estate/28293362/39-boulderbrook-drive-toronto-rouge-rouge-e11

