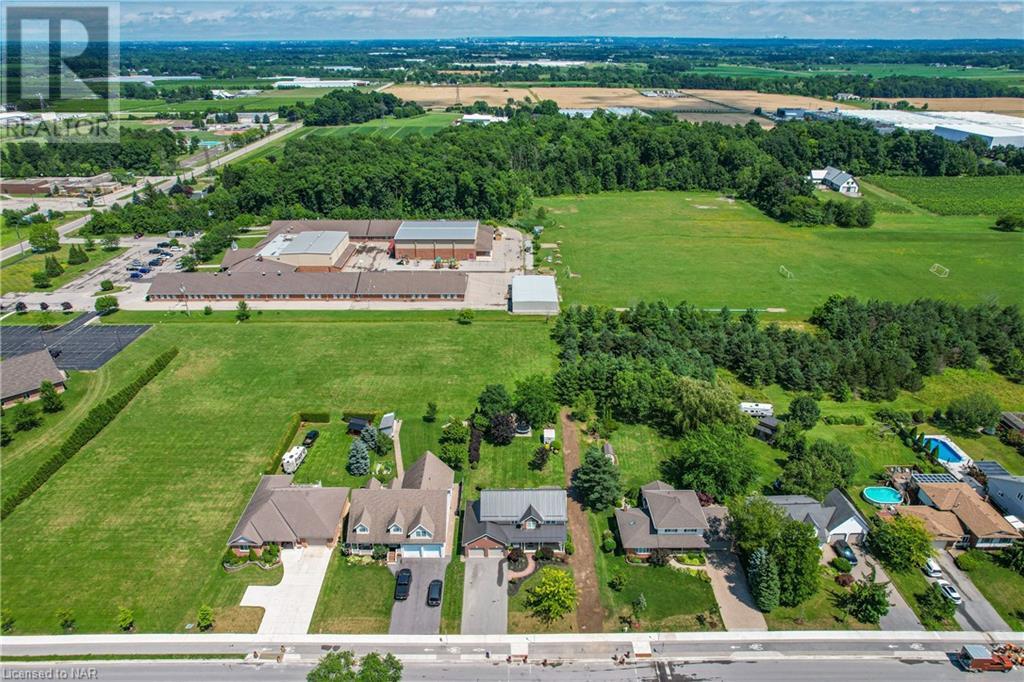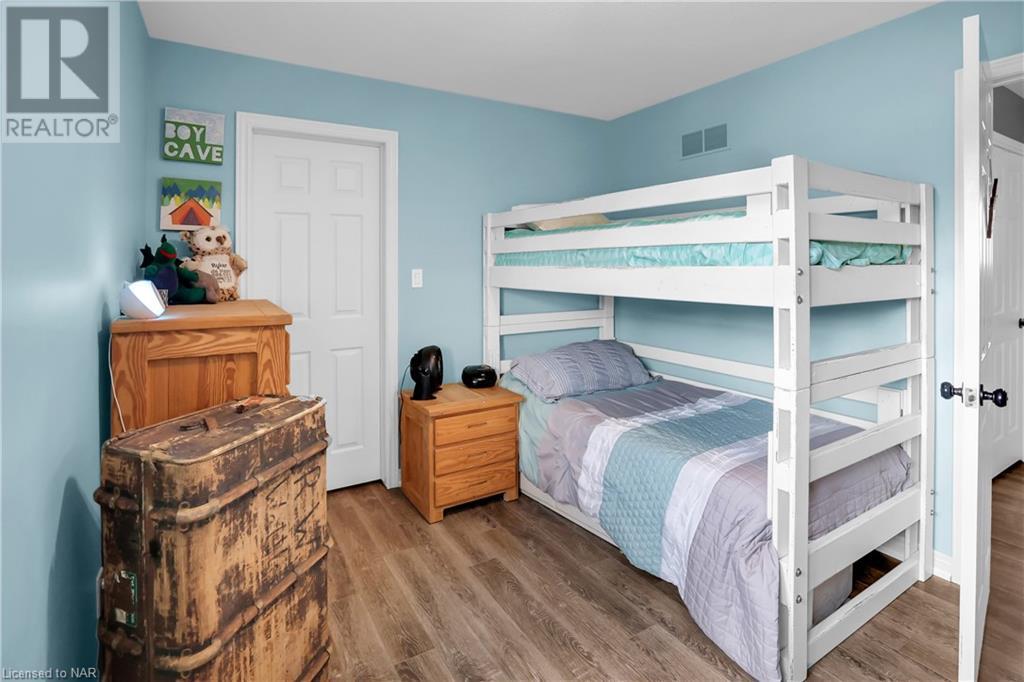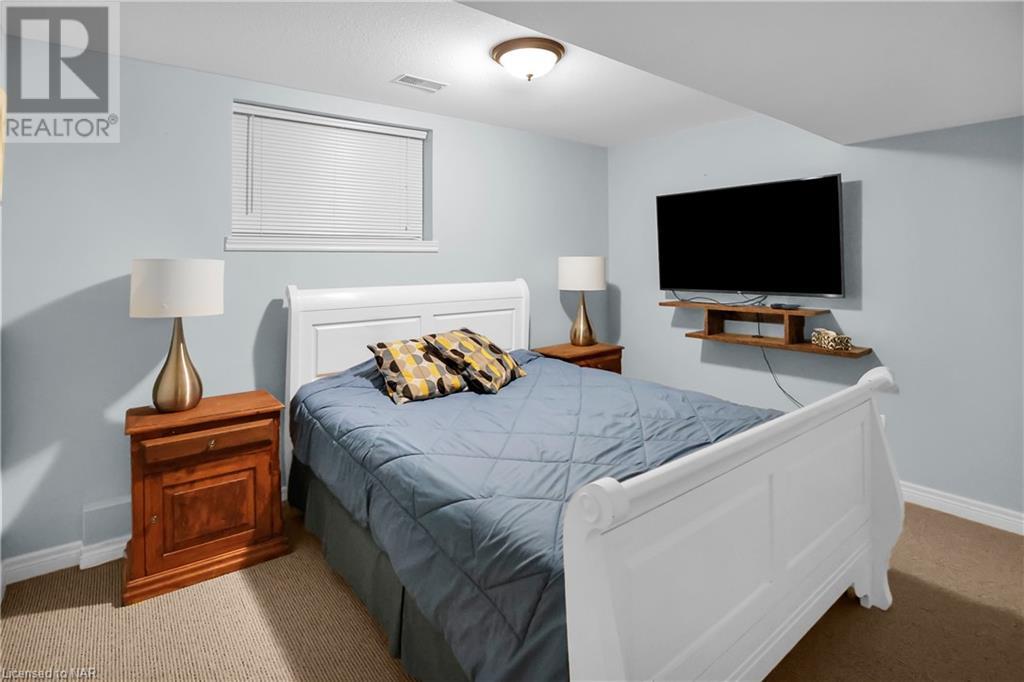3869 19th Street Jordan, Ontario L0R 1S0
$1,350,000
Wonderful opportunity for your family to thrive in the popular Jordan Village area. Huge city property steps from the newly refreshed Jordan Main Street, offering shopping and dining delights known throughout the Golden Horseshoe. Offering 5 bedrooms, 3.5 baths, double garage, deck and grand yard for the whole family to enjoy. Loaded with quality updates including steel roof (2021), deck (21), hot tub (21), furnace and AC (19), flooring (20), asphalt driveway (22), gardens (24), windows (23), blinds on main floor (23) plus hot water on demand. Finished basement adds to versatility. With the work on 19th street almost completed, this is a great time to make this beauty Your Niagara Home. (id:54990)
Property Details
| MLS® Number | 40621356 |
| Property Type | Single Family |
| Amenities Near By | Place Of Worship, Schools, Shopping |
| Features | Paved Driveway, Sump Pump |
| Parking Space Total | 8 |
| Structure | Porch |
Building
| Bathroom Total | 4 |
| Bedrooms Above Ground | 4 |
| Bedrooms Below Ground | 1 |
| Bedrooms Total | 5 |
| Appliances | Central Vacuum, Dishwasher, Dryer, Microwave, Refrigerator, Stove, Water Purifier, Washer, Garage Door Opener |
| Architectural Style | 2 Level |
| Basement Development | Finished |
| Basement Type | Full (finished) |
| Constructed Date | 2006 |
| Construction Style Attachment | Detached |
| Cooling Type | Central Air Conditioning |
| Exterior Finish | Brick Veneer, Vinyl Siding |
| Fireplace Present | Yes |
| Fireplace Total | 1 |
| Foundation Type | Poured Concrete |
| Half Bath Total | 1 |
| Heating Fuel | Natural Gas |
| Heating Type | Forced Air |
| Stories Total | 2 |
| Size Interior | 2,460 Ft2 |
| Type | House |
| Utility Water | Municipal Water |
Parking
| Attached Garage |
Land
| Access Type | Highway Nearby |
| Acreage | No |
| Land Amenities | Place Of Worship, Schools, Shopping |
| Sewer | Municipal Sewage System |
| Size Depth | 200 Ft |
| Size Frontage | 67 Ft |
| Size Total Text | Under 1/2 Acre |
| Zoning Description | R1 |
Rooms
| Level | Type | Length | Width | Dimensions |
|---|---|---|---|---|
| Second Level | 5pc Bathroom | Measurements not available | ||
| Second Level | 3pc Bathroom | Measurements not available | ||
| Second Level | Bedroom | 11'5'' x 9'4'' | ||
| Second Level | Bedroom | 13'6'' x 9'10'' | ||
| Second Level | Bedroom | 13'11'' x 12'1'' | ||
| Second Level | Primary Bedroom | 15'9'' x 12'2'' | ||
| Basement | Utility Room | 28'7'' x 11'8'' | ||
| Basement | 3pc Bathroom | Measurements not available | ||
| Basement | Bedroom | 12'2'' x 10'3'' | ||
| Basement | Family Room | 23'8'' x 13'8'' | ||
| Main Level | 2pc Bathroom | Measurements not available | ||
| Main Level | Laundry Room | 12'1'' x 8'6'' | ||
| Main Level | Office | 13'8'' x 8'8'' | ||
| Main Level | Dining Room | 13'10'' x 10'4'' | ||
| Main Level | Great Room | 24'1'' x 13'10'' | ||
| Main Level | Kitchen | 14'0'' x 10'4'' |
https://www.realtor.ca/real-estate/27184335/3869-19th-street-jordan

Salesperson
(905) 359-9411
(905) 684-1133
www.yourniagarahome.com/
www.facebook.com/remaxynh/
2390 South Service Road
Jordan, Ontario L0R 1S0
(905) 641-1110
(905) 684-1133
www.yourniagarahome.com

2390 South Service Road
Jordan, Ontario L0R 1S0
(905) 641-1110
(905) 684-1133
www.yourniagarahome.com
Contact Us
Contact us for more information







































































