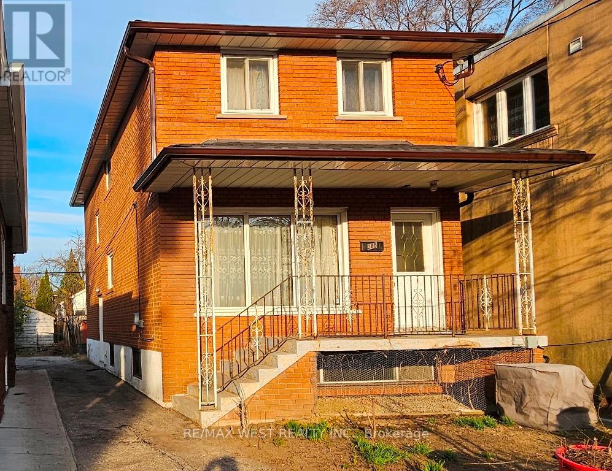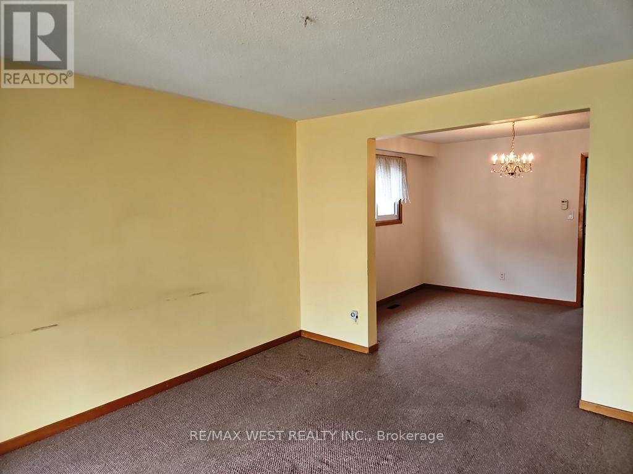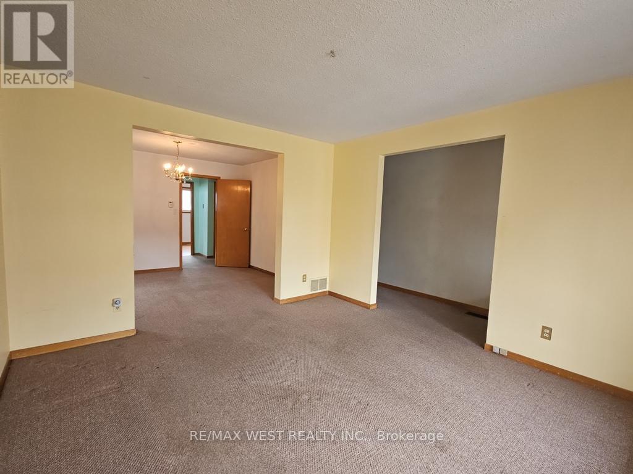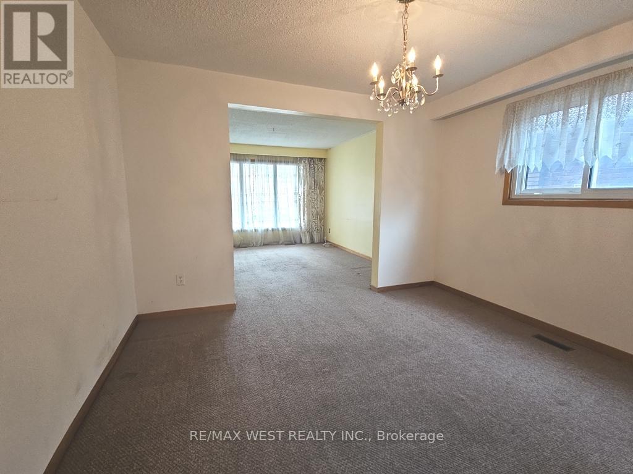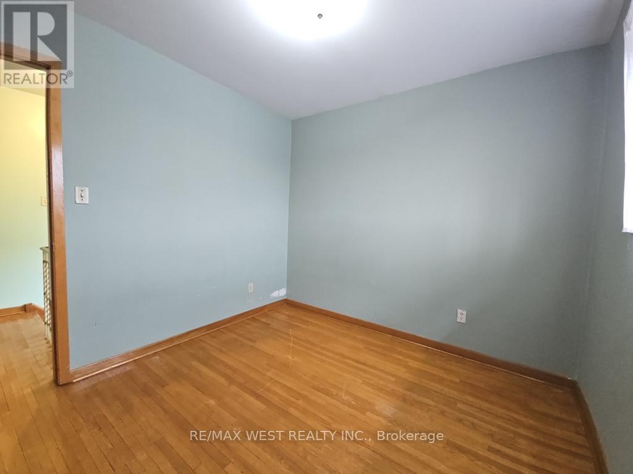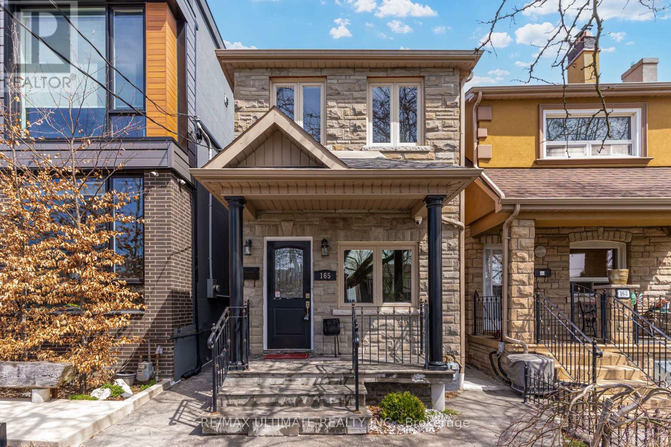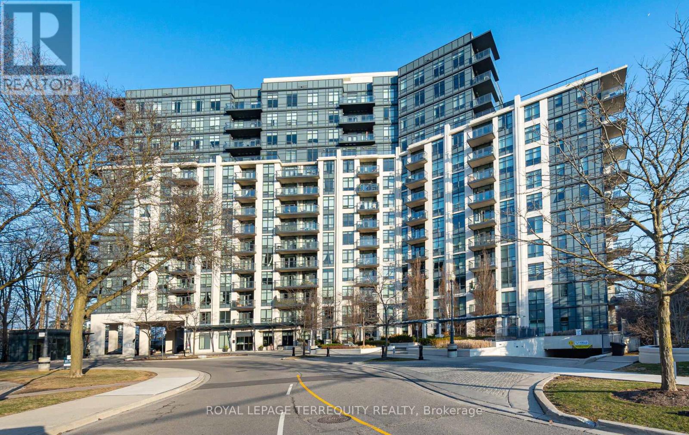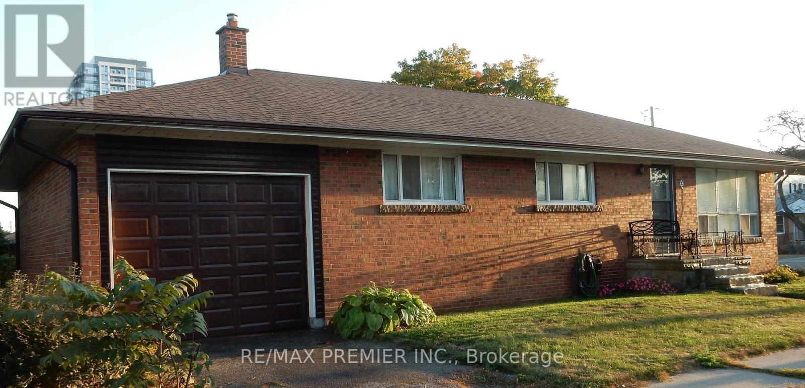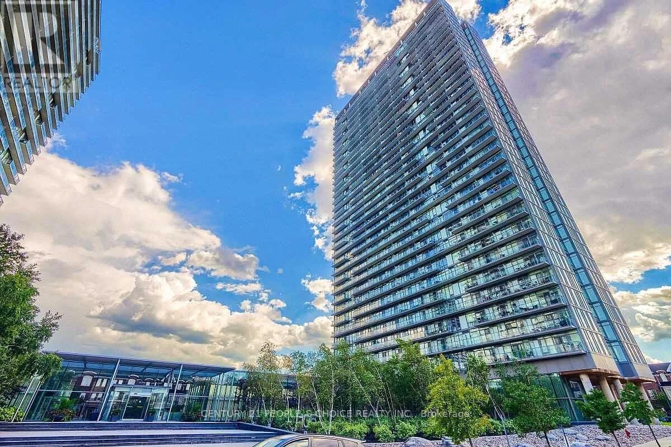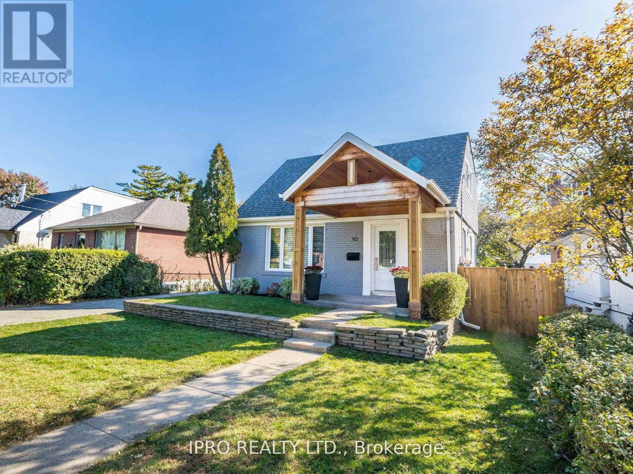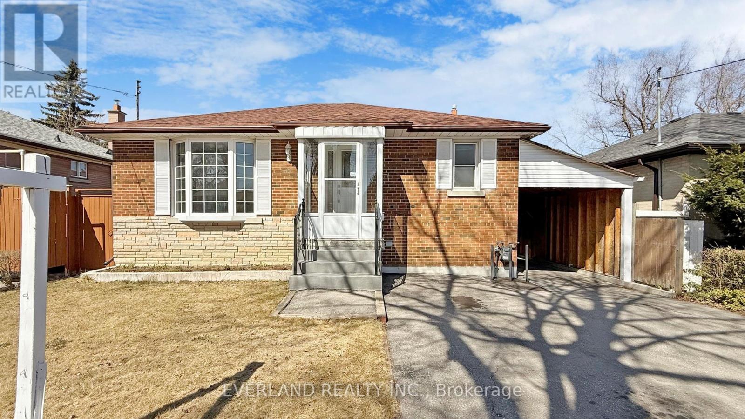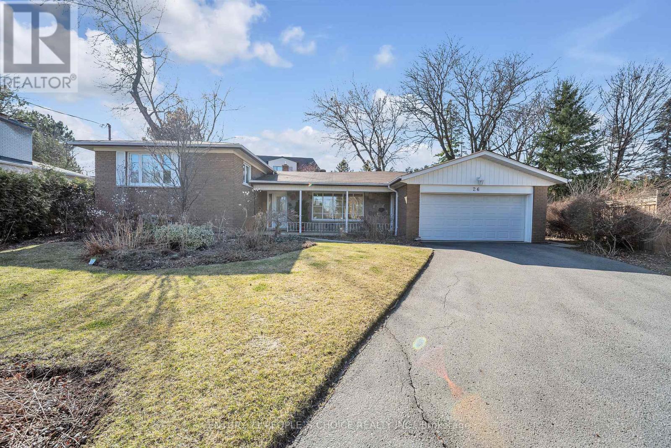4 Bedroom
2 Bathroom
1,100 - 1,500 ft2
Central Air Conditioning
Forced Air
$924,900
Amazing opportunity for First Time Buyers or Investor. Spacious 2 storey detached house in a great New Toronto location. Large living and dining rooms combined and spacious eat in kitchen on the main level. 3 good size bedrooms and 4 piece washroom on the second floor. Finished basement with an extra bedroom, large recreation room, 3 piece washroom and separate side entrance. Great location close to everything: walk to Lakeshore streetcar, shops, services and restaurants. Minutes to Parks, the lake and Humber College Lakeshore Campus. Just personalize and enjoy. (id:61483)
Property Details
|
MLS® Number
|
W12080983 |
|
Property Type
|
Single Family |
|
Neigbourhood
|
New Toronto |
|
Community Name
|
New Toronto |
|
Amenities Near By
|
Park, Public Transit, Schools |
|
Parking Space Total
|
1 |
Building
|
Bathroom Total
|
2 |
|
Bedrooms Above Ground
|
3 |
|
Bedrooms Below Ground
|
1 |
|
Bedrooms Total
|
4 |
|
Appliances
|
Dryer, Stove, Washer, Window Coverings, Refrigerator |
|
Basement Development
|
Finished |
|
Basement Features
|
Separate Entrance |
|
Basement Type
|
N/a (finished) |
|
Construction Style Attachment
|
Detached |
|
Cooling Type
|
Central Air Conditioning |
|
Exterior Finish
|
Brick |
|
Flooring Type
|
Carpeted, Laminate, Hardwood, Vinyl |
|
Foundation Type
|
Block |
|
Heating Fuel
|
Natural Gas |
|
Heating Type
|
Forced Air |
|
Stories Total
|
2 |
|
Size Interior
|
1,100 - 1,500 Ft2 |
|
Type
|
House |
|
Utility Water
|
Municipal Water |
Parking
Land
|
Acreage
|
No |
|
Land Amenities
|
Park, Public Transit, Schools |
|
Sewer
|
Sanitary Sewer |
|
Size Depth
|
100 Ft |
|
Size Frontage
|
25 Ft |
|
Size Irregular
|
25 X 100 Ft |
|
Size Total Text
|
25 X 100 Ft |
|
Surface Water
|
Lake/pond |
Rooms
| Level |
Type |
Length |
Width |
Dimensions |
|
Second Level |
Primary Bedroom |
4.3 m |
3.4 m |
4.3 m x 3.4 m |
|
Second Level |
Bedroom 2 |
3.74 m |
3.25 m |
3.74 m x 3.25 m |
|
Second Level |
Bedroom 3 |
3.06 m |
2.83 m |
3.06 m x 2.83 m |
|
Basement |
Bedroom |
4.02 m |
2.69 m |
4.02 m x 2.69 m |
|
Basement |
Recreational, Games Room |
5.35 m |
4.77 m |
5.35 m x 4.77 m |
|
Main Level |
Living Room |
4.01 m |
3.64 m |
4.01 m x 3.64 m |
|
Main Level |
Dining Room |
3.65 m |
3.07 m |
3.65 m x 3.07 m |
|
Main Level |
Kitchen |
4.65 m |
2.77 m |
4.65 m x 2.77 m |
https://www.realtor.ca/real-estate/28163462/385-kipling-avenue-toronto-new-toronto-new-toronto
