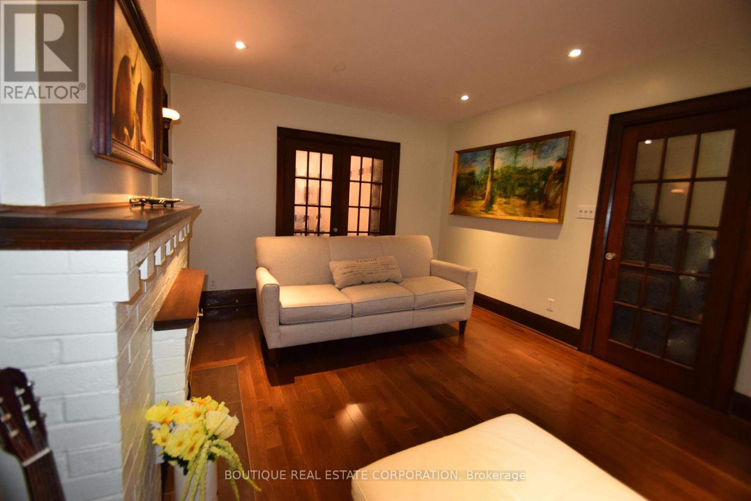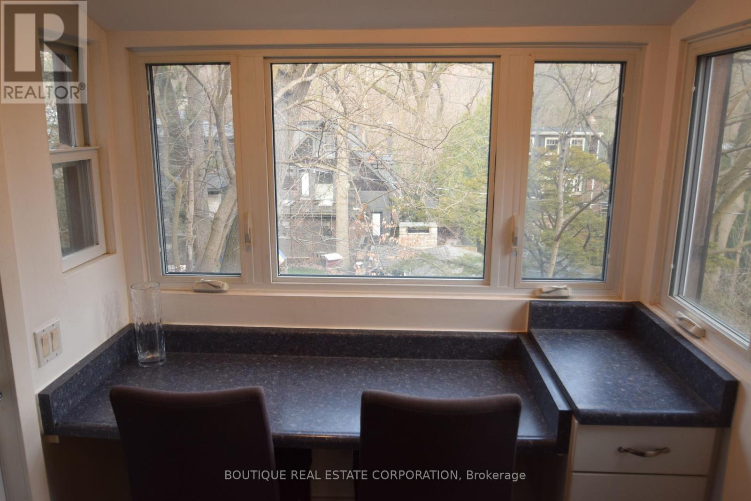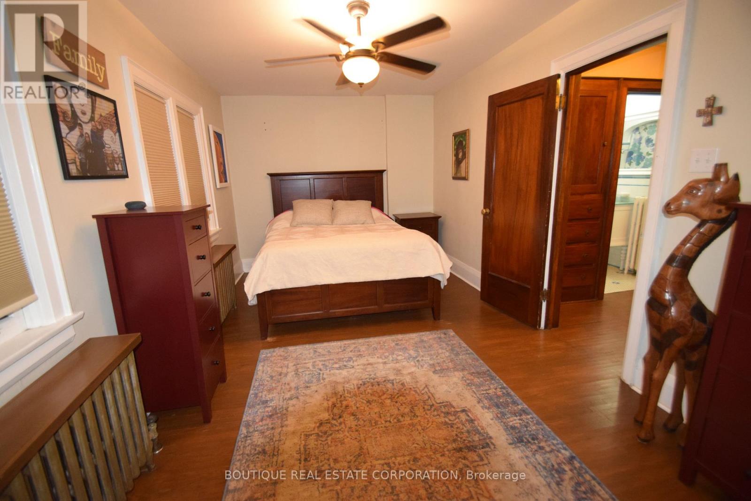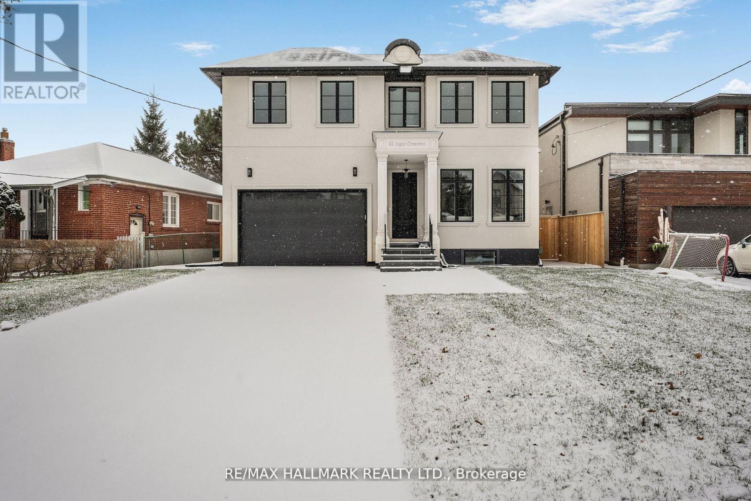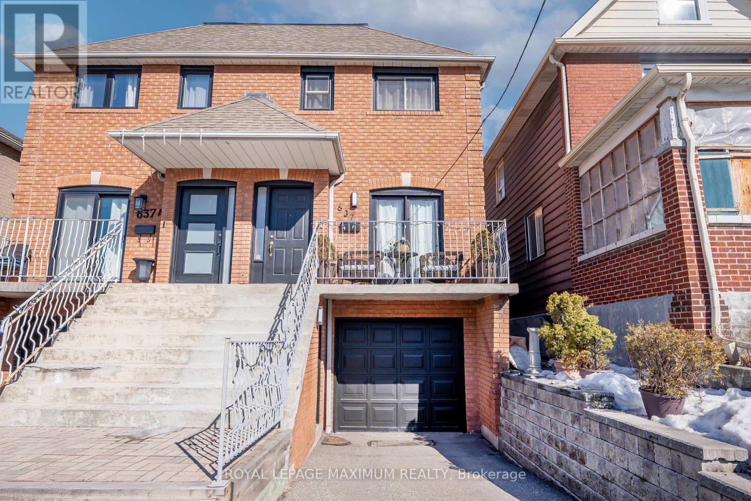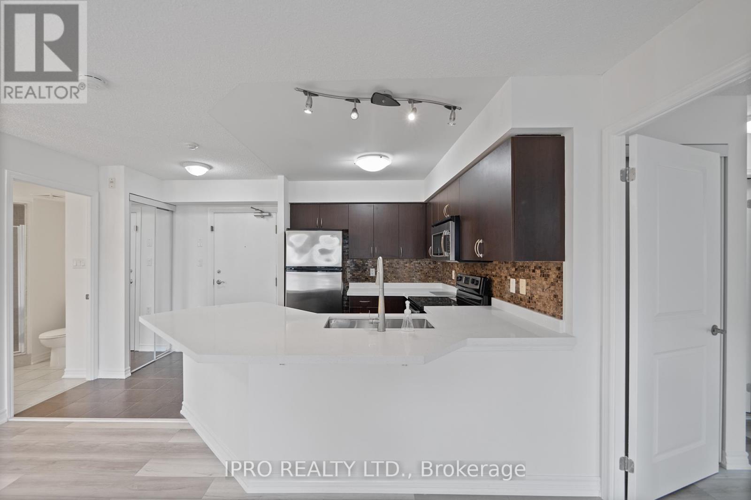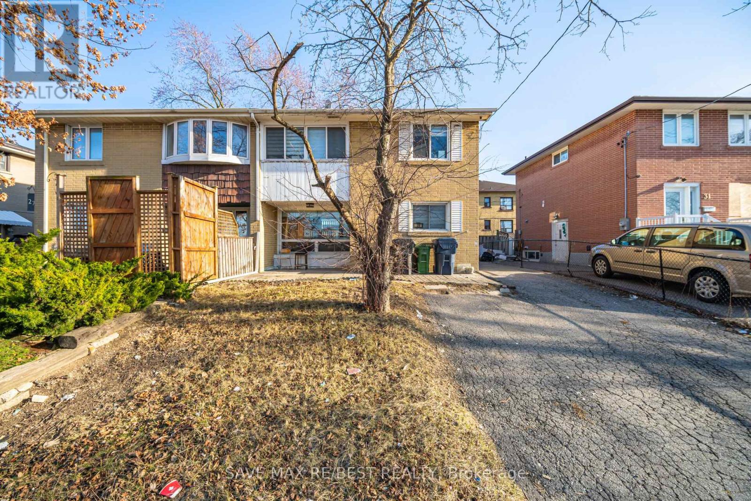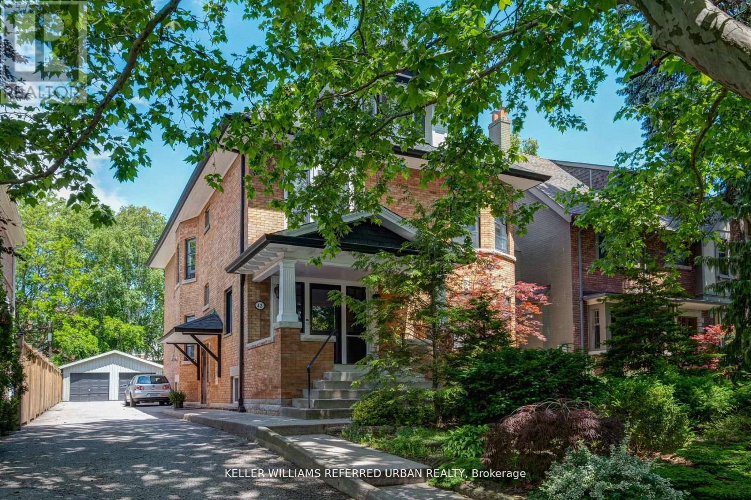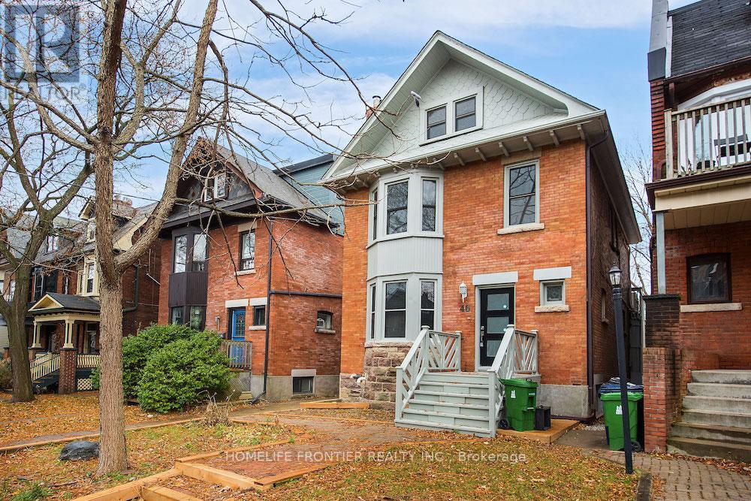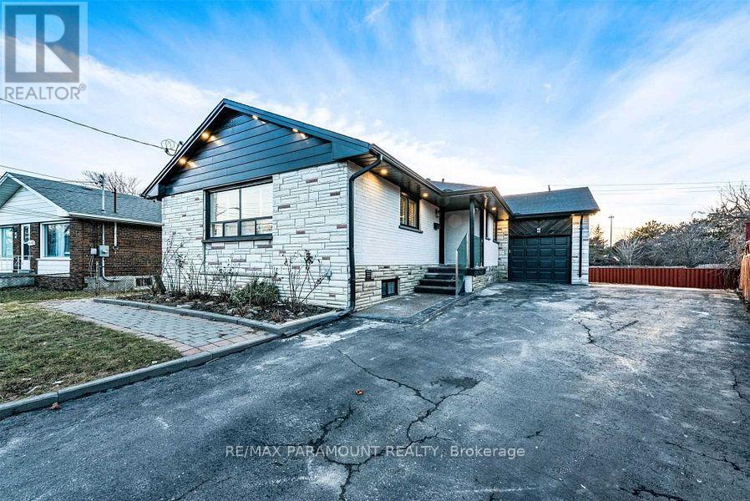3 Bedroom
2 Bathroom
1,100 - 1,500 ft2
Fireplace
Wall Unit
Hot Water Radiator Heat
$1,885,000
Possible Owner Financing Available. An Urbanist dream, this home is not to small and not to big, park you car in the detached garage and take a short 5 minute walk to the subway or ride your bike to work. This home looks into High Park from its lofted perch. Tiered lot affords privacy from neighbours. Garage accessed from laneway. Fully fenced with Plank Cedar Wood. A short walk to High Park and all its beauty. A blend of modern upgrades all the while keeping a little of its original charm with original wainscotting and plate rail, built-in linen cabinet. The kitchen boast duel fuel connections with gas and electricity for the best of cooking and baking. Walkout from the sunroom BBQ area. This home priced to allow for you to add your own future personal touches. Also, enjoy the short walk to Bloor West Village and all that it has to offer. No need to drive your card to get daily needs. Walnut Hardwood on main floor(original on second) Porcelain tiles and vinyl plank flooring in basement. Hand crafter ceramic tiles back splash in kitchen. No knob and tube or Aluminum wiring, No galvanized plumbing, No clay tile sewer pipe to city sewers, Upgraded 3/4" copper water line, back flow valve installed and chime. Bell Fibe to Central Internet hub in basement closet with numerous hard wired locations throughout home (Cable and Cat5e). Speaker wires lead to area behind TV. (id:61483)
Property Details
|
MLS® Number
|
W12037792 |
|
Property Type
|
Single Family |
|
Neigbourhood
|
High Park-Swansea |
|
Community Name
|
High Park-Swansea |
|
Features
|
Irregular Lot Size |
|
Parking Space Total
|
1 |
Building
|
Bathroom Total
|
2 |
|
Bedrooms Above Ground
|
3 |
|
Bedrooms Total
|
3 |
|
Amenities
|
Fireplace(s) |
|
Appliances
|
Water Heater, Water Meter, Dishwasher, Dryer, Garage Door Opener, Microwave, Oven, Stove, Washer, Window Coverings, Refrigerator |
|
Basement Development
|
Finished |
|
Basement Type
|
N/a (finished) |
|
Construction Style Attachment
|
Detached |
|
Cooling Type
|
Wall Unit |
|
Exterior Finish
|
Brick |
|
Fireplace Present
|
Yes |
|
Fireplace Total
|
1 |
|
Flooring Type
|
Hardwood, Vinyl, Porcelain Tile |
|
Foundation Type
|
Block |
|
Heating Fuel
|
Natural Gas |
|
Heating Type
|
Hot Water Radiator Heat |
|
Stories Total
|
2 |
|
Size Interior
|
1,100 - 1,500 Ft2 |
|
Type
|
House |
|
Utility Water
|
Municipal Water |
Parking
Land
|
Acreage
|
No |
|
Sewer
|
Sanitary Sewer |
|
Size Depth
|
31.17 M |
|
Size Frontage
|
10.72 M |
|
Size Irregular
|
10.7 X 31.2 M |
|
Size Total Text
|
10.7 X 31.2 M |
|
Zoning Description
|
Single Family Residential |
Rooms
| Level |
Type |
Length |
Width |
Dimensions |
|
Basement |
Family Room |
4.85 m |
4.71 m |
4.85 m x 4.71 m |
|
Basement |
Foyer |
3.62 m |
2 m |
3.62 m x 2 m |
|
Basement |
Laundry Room |
1.42 m |
0.88 m |
1.42 m x 0.88 m |
|
Ground Level |
Living Room |
4.64 m |
3.52 m |
4.64 m x 3.52 m |
|
Ground Level |
Dining Room |
3.91 m |
3.15 m |
3.91 m x 3.15 m |
|
Ground Level |
Kitchen |
3.47 m |
2.61 m |
3.47 m x 2.61 m |
|
Ground Level |
Sunroom |
1.96 m |
1.61 m |
1.96 m x 1.61 m |
|
Ground Level |
Foyer |
3.6 m |
2.23 m |
3.6 m x 2.23 m |
Utilities
|
Cable
|
Installed |
|
Sewer
|
Installed |
https://www.realtor.ca/real-estate/28065309/373-ellis-park-road-toronto-high-park-swansea-high-park-swansea



