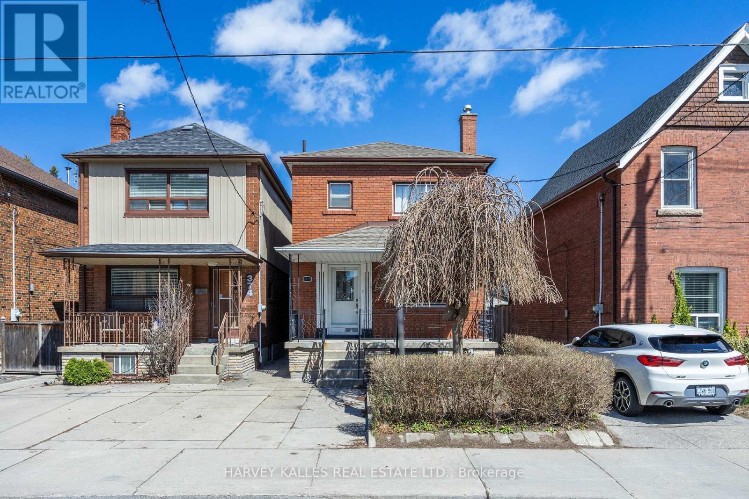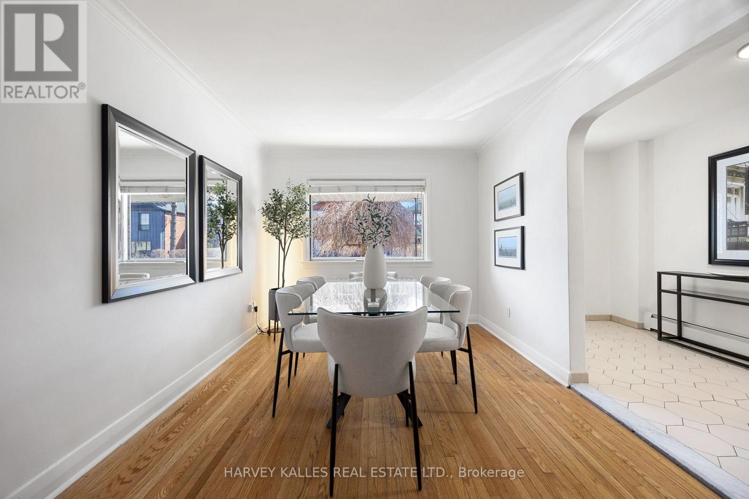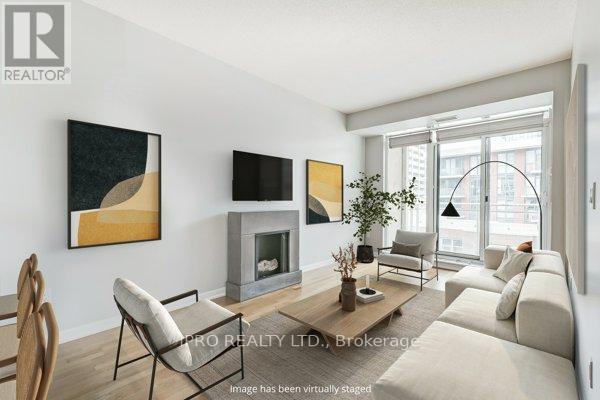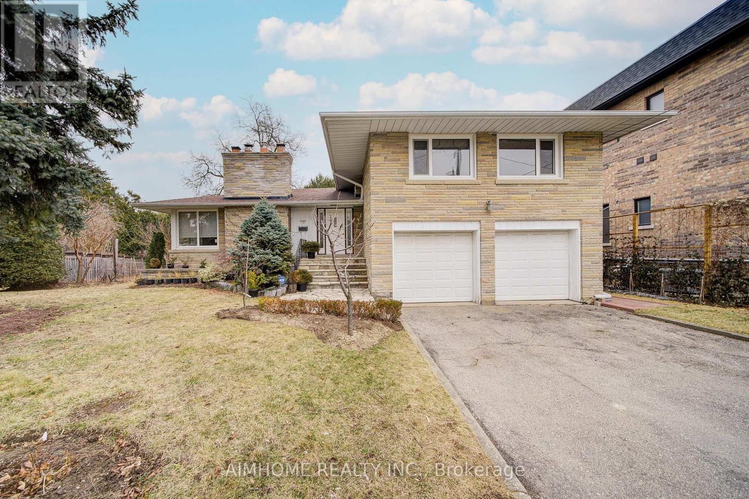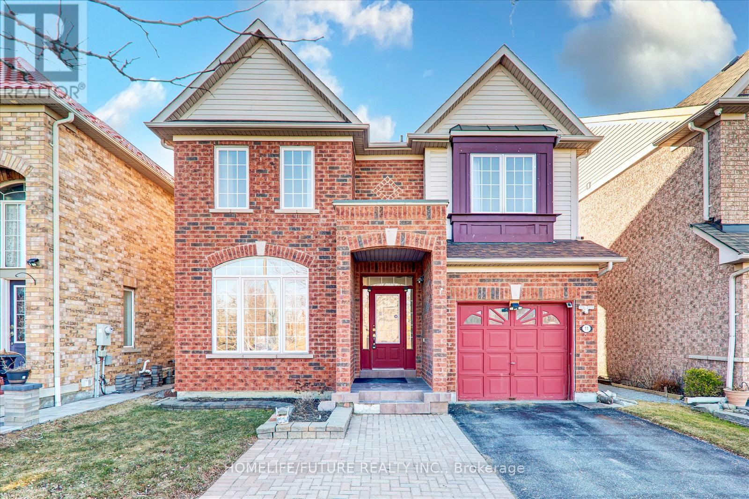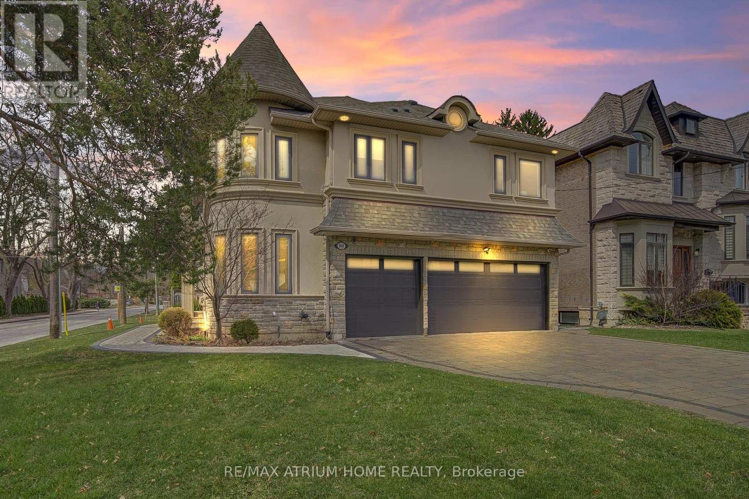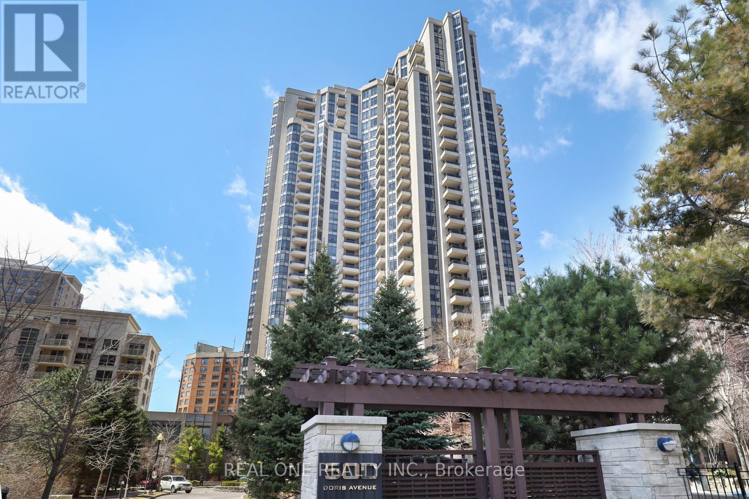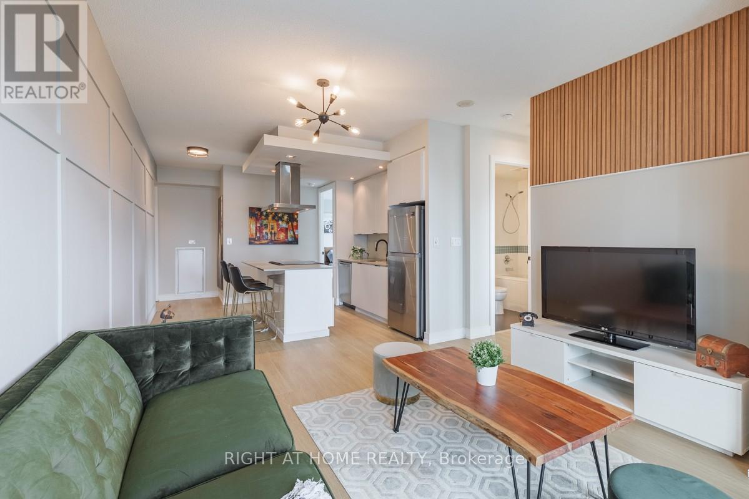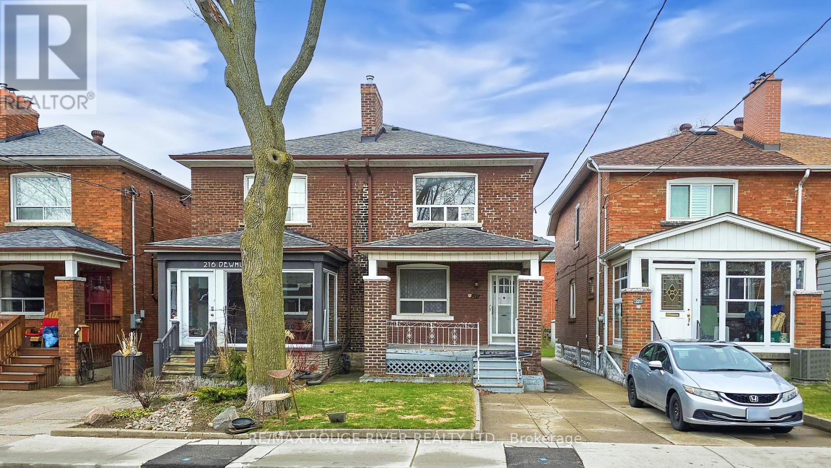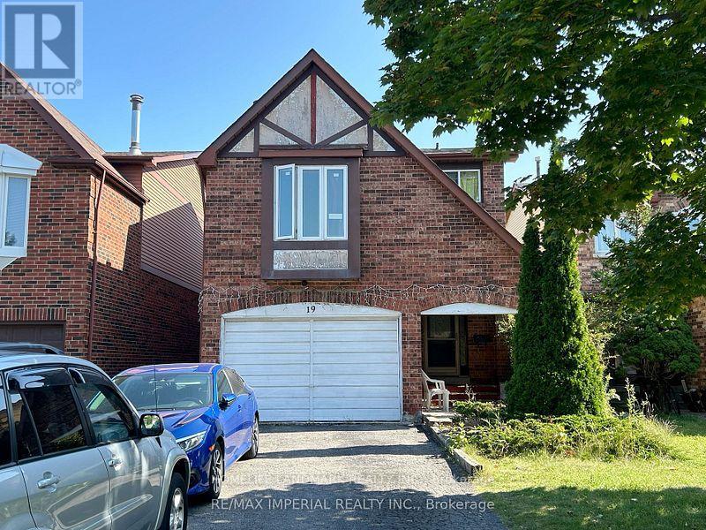3 Bedroom
2 Bathroom
1,100 - 1,500 ft2
Wall Unit
Radiant Heat
$1,198,000
Welcome To This Immaculately Maintained Three Bedroom Detached Home, Ideally Located In One Of Torontos Most Sought-After Neighborhoods Bloor West Village. Inside, You'll Find A Spacious & Inviting Layout, Featuring A Large Living Room, Separate Dining Area, & A Family-Sized Kitchen, Perfect For Busy Mornings Or Relaxed Weekend Brunches. Upstairs, The Second Floor Offers Generously Sized Bedrooms, Including A Primary Suite With His And Her Closets. A Separate Side Entrance Leads To A Fully Finished Basement, Offering Additional Living Space Ideal For A Recreational Room, Guest Suite, Or Home Office. Outside, The Property Features A Detached Garage, Mutual Driveway, & A Legal Front Parking Pad, Ensuring Ample Parking In A Prime Urban Location. Located Steps From Top-Rated Schools, Parks, Transit, & The Shops & Cafés Of Bloor West Village, This Home Offers A Vibrant Lifestyle In One Of Torontos Most Beloved Neighborhoods. Bloor West Village Is Known For Its Boutiques, Cafes & Restaurants, Offering A Welcoming Community Vibe Perfect For Families & Professionals Alike. (id:61483)
Property Details
|
MLS® Number
|
W12099871 |
|
Property Type
|
Single Family |
|
Community Name
|
Runnymede-Bloor West Village |
|
Amenities Near By
|
Public Transit, Schools |
|
Community Features
|
School Bus |
|
Parking Space Total
|
3 |
Building
|
Bathroom Total
|
2 |
|
Bedrooms Above Ground
|
3 |
|
Bedrooms Total
|
3 |
|
Age
|
51 To 99 Years |
|
Appliances
|
Dryer, Stove, Washer, Window Coverings, Refrigerator |
|
Basement Development
|
Finished |
|
Basement Type
|
N/a (finished) |
|
Construction Style Attachment
|
Detached |
|
Cooling Type
|
Wall Unit |
|
Exterior Finish
|
Brick |
|
Flooring Type
|
Hardwood, Tile, Laminate |
|
Foundation Type
|
Unknown |
|
Heating Fuel
|
Natural Gas |
|
Heating Type
|
Radiant Heat |
|
Stories Total
|
2 |
|
Size Interior
|
1,100 - 1,500 Ft2 |
|
Type
|
House |
|
Utility Water
|
Municipal Water |
Parking
Land
|
Acreage
|
No |
|
Land Amenities
|
Public Transit, Schools |
|
Sewer
|
Sanitary Sewer |
|
Size Depth
|
110 Ft |
|
Size Frontage
|
22 Ft |
|
Size Irregular
|
22 X 110 Ft |
|
Size Total Text
|
22 X 110 Ft |
Rooms
| Level |
Type |
Length |
Width |
Dimensions |
|
Second Level |
Primary Bedroom |
3.7 m |
3.3 m |
3.7 m x 3.3 m |
|
Second Level |
Bedroom 2 |
3 m |
3.6 m |
3 m x 3.6 m |
|
Second Level |
Bedroom 3 |
3 m |
2.8 m |
3 m x 2.8 m |
|
Basement |
Recreational, Games Room |
2.9 m |
2.9 m |
2.9 m x 2.9 m |
|
Ground Level |
Living Room |
3 m |
4 m |
3 m x 4 m |
|
Ground Level |
Dining Room |
3 m |
3.3 m |
3 m x 3.3 m |
|
Ground Level |
Kitchen |
2.6 m |
3.4 m |
2.6 m x 3.4 m |
Utilities
|
Cable
|
Available |
|
Sewer
|
Installed |
https://www.realtor.ca/real-estate/28206024/372a-st-johns-road-toronto-runnymede-bloor-west-village-runnymede-bloor-west-village
