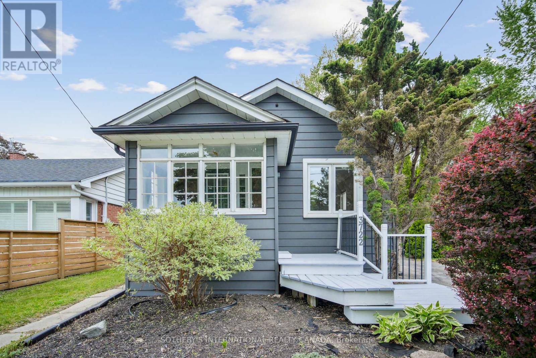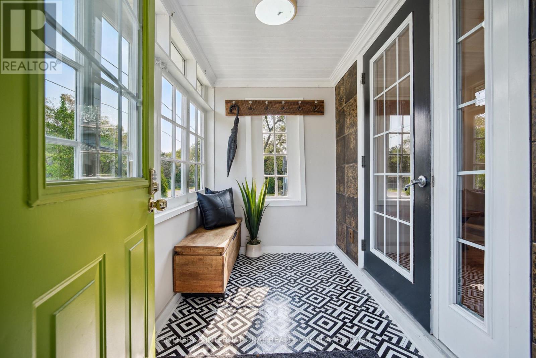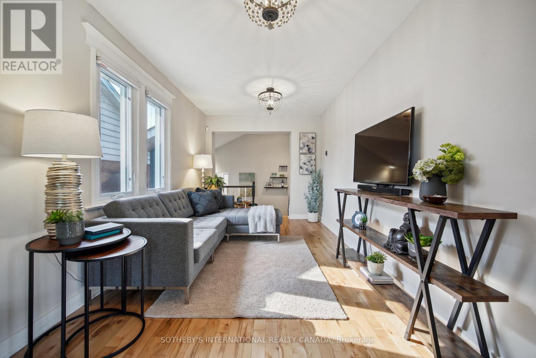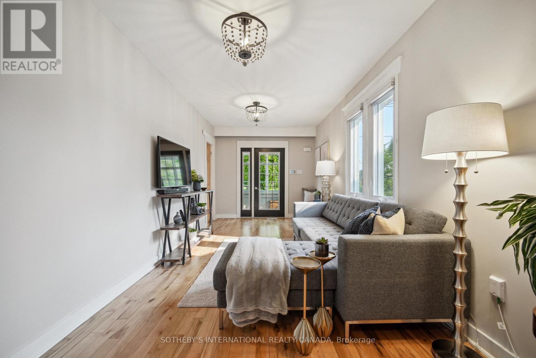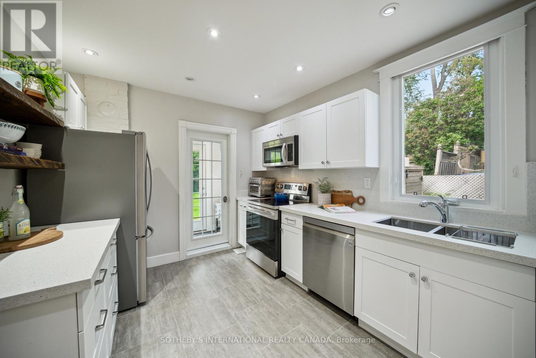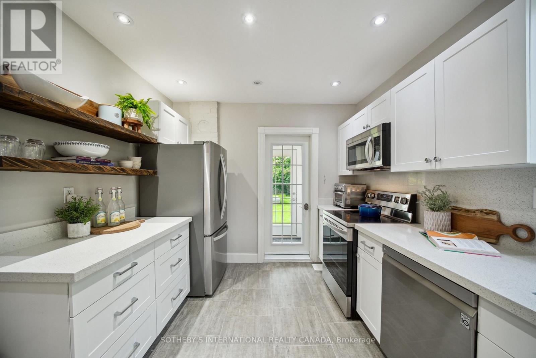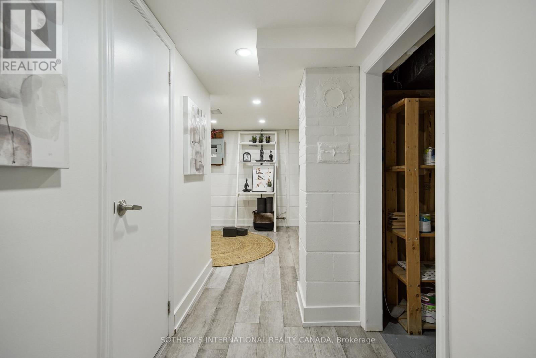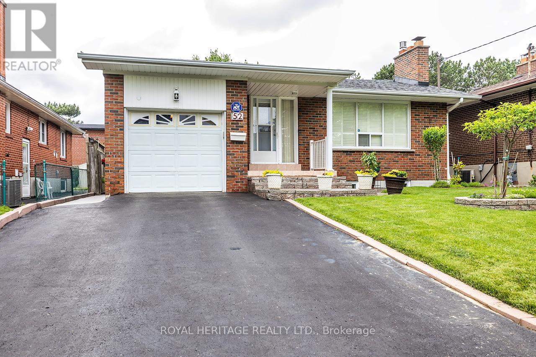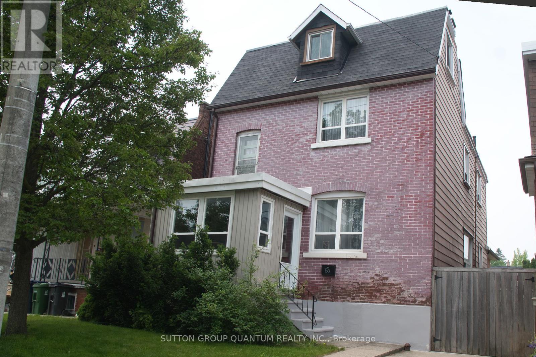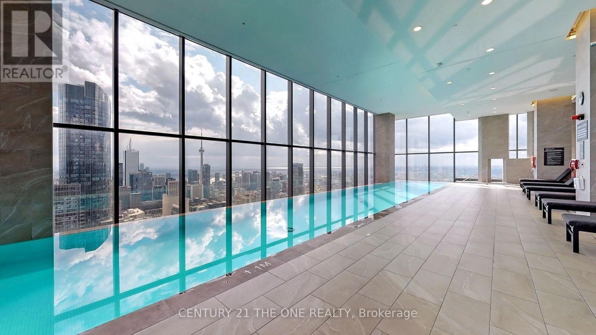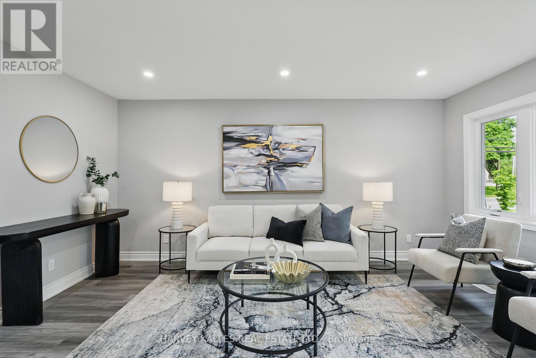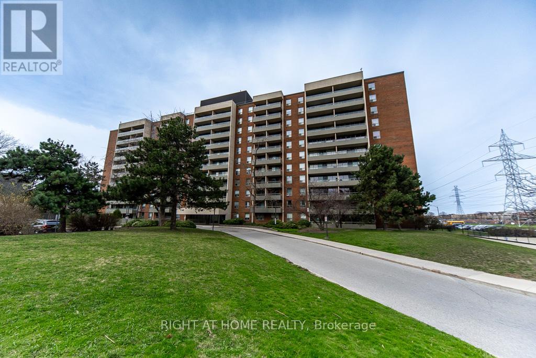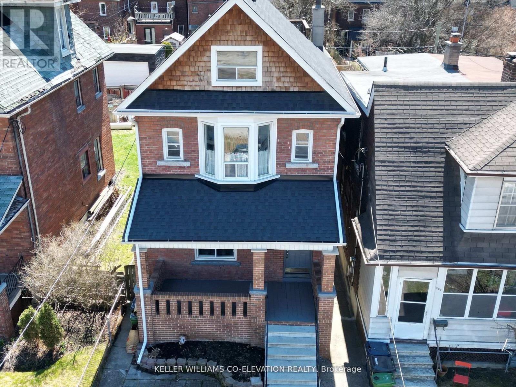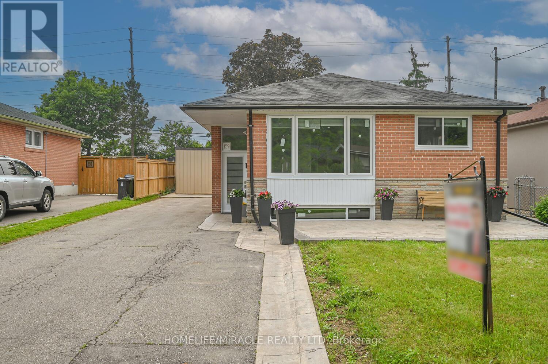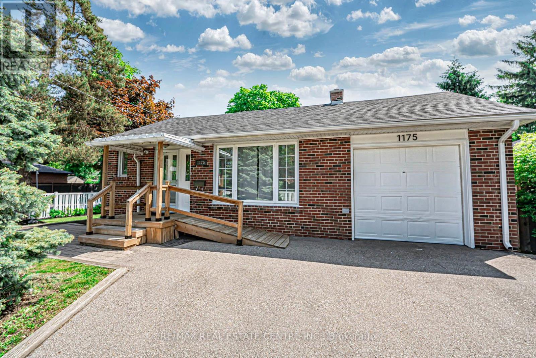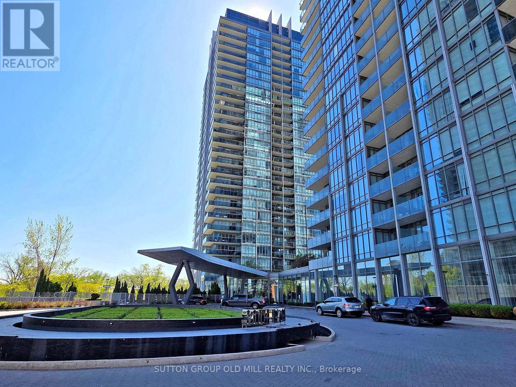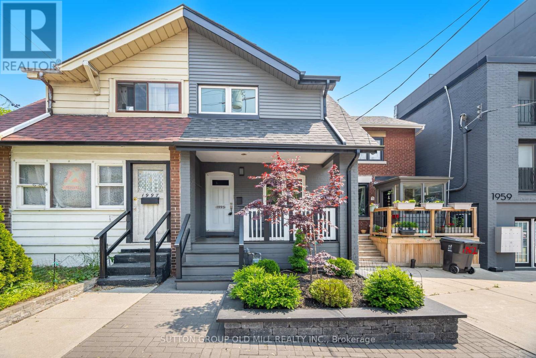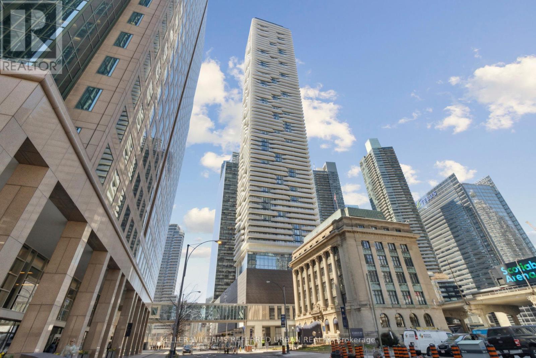3722 St. Clair Avenue E Toronto, Ontario M1M 1T6
$925,000
Situated in the heart of Cliffcrestone of Torontos most picturesque and sought-after neighbourhoods3722 St. Clair Avenue East presents a rare and compelling opportunity. This detached bungalow sits on a generous lot (45 x 109 Feet) and is ideal for both end-users seeking space and comfort, and investors looking to capitalize on immediate and long-term development potential.Rich in character, the home features classic hardwood floors and a sun-filled back officeperfect for remote work or creative pursuits. The dining room impresses with soaring cathedral ceilings, creating a bright and open atmosphere, while the bathroom offers the added luxury of heated floors. A cozy, enclosed front porch provides year-round enjoyment and charm. Outside, the massive private backyard is more than just a retreatits a key investment asset. The property qualifies immediately for a large garden suite, perfect for extended family use or rental income. Additionally, a separate entrance opens the door to a potential secondary suite, adding even more versatility and income opportunity. The investment appeal of this property is substantial: The lot qualifies for a fourplex, offering strong multi-unit development potential. Whether you're planning to live in and enjoy the home today, generate rental income, or embark on a larger-scale build, 3722 St. Clair Avenue East offers exceptional versatility. With proximity to Bluffers Park, TTC transit, top-rated schools, and everyday conveniences, this property delivers lifestyle, flexibility, and substantial growth potential all in one impressive package. (id:61483)
Open House
This property has open houses!
2:00 pm
Ends at:4:00 pm
2:00 pm
Ends at:4:00 pm
Property Details
| MLS® Number | E12203706 |
| Property Type | Single Family |
| Neigbourhood | Scarborough |
| Community Name | Cliffcrest |
| Features | Carpet Free |
| Parking Space Total | 3 |
Building
| Bathroom Total | 2 |
| Bedrooms Above Ground | 2 |
| Bedrooms Below Ground | 1 |
| Bedrooms Total | 3 |
| Appliances | Dishwasher, Dryer, Hood Fan, Microwave, Range, Washer, Window Coverings, Refrigerator |
| Architectural Style | Bungalow |
| Basement Development | Partially Finished |
| Basement Type | N/a (partially Finished) |
| Construction Style Attachment | Detached |
| Cooling Type | Central Air Conditioning |
| Exterior Finish | Aluminum Siding |
| Flooring Type | Tile, Hardwood, Bamboo, Laminate |
| Foundation Type | Unknown |
| Heating Fuel | Natural Gas |
| Heating Type | Forced Air |
| Stories Total | 1 |
| Size Interior | 700 - 1,100 Ft2 |
| Type | House |
| Utility Water | Municipal Water |
Parking
| No Garage |
Land
| Acreage | No |
| Sewer | Sanitary Sewer |
| Size Depth | 109 Ft ,8 In |
| Size Frontage | 45 Ft |
| Size Irregular | 45 X 109.7 Ft |
| Size Total Text | 45 X 109.7 Ft |
Rooms
| Level | Type | Length | Width | Dimensions |
|---|---|---|---|---|
| Lower Level | Recreational, Games Room | 2.98 m | 2.68 m | 2.98 m x 2.68 m |
| Lower Level | Bedroom | 2.54 m | 2.48 m | 2.54 m x 2.48 m |
| Main Level | Sunroom | 1.6 m | 2.63 m | 1.6 m x 2.63 m |
| Main Level | Living Room | 6.19 m | 2.77 m | 6.19 m x 2.77 m |
| Main Level | Dining Room | 3.18 m | 3.56 m | 3.18 m x 3.56 m |
| Main Level | Kitchen | 4.05 m | 2.89 m | 4.05 m x 2.89 m |
| Main Level | Primary Bedroom | 5.73 m | 2.76 m | 5.73 m x 2.76 m |
| Main Level | Bedroom | 2.29 m | 3.53 m | 2.29 m x 3.53 m |
| Main Level | Office | 5.01 m | 1.24 m | 5.01 m x 1.24 m |
https://www.realtor.ca/real-estate/28432175/3722-st-clair-avenue-e-toronto-cliffcrest-cliffcrest
Contact Us
Contact us for more information
