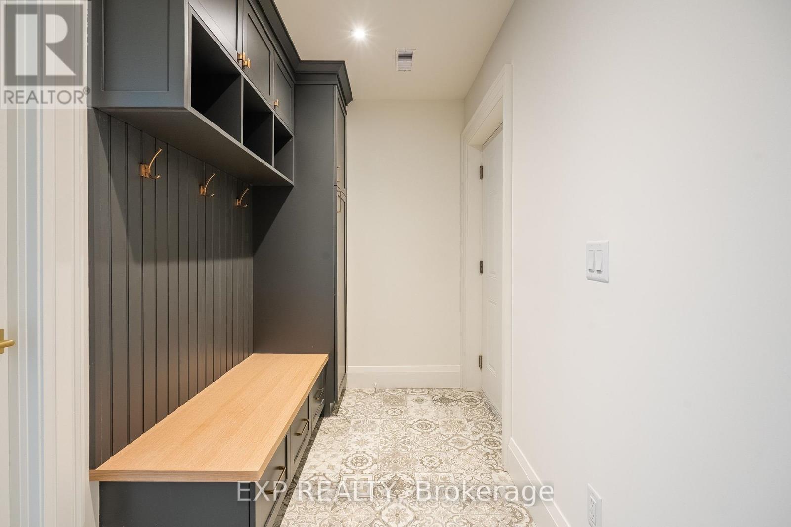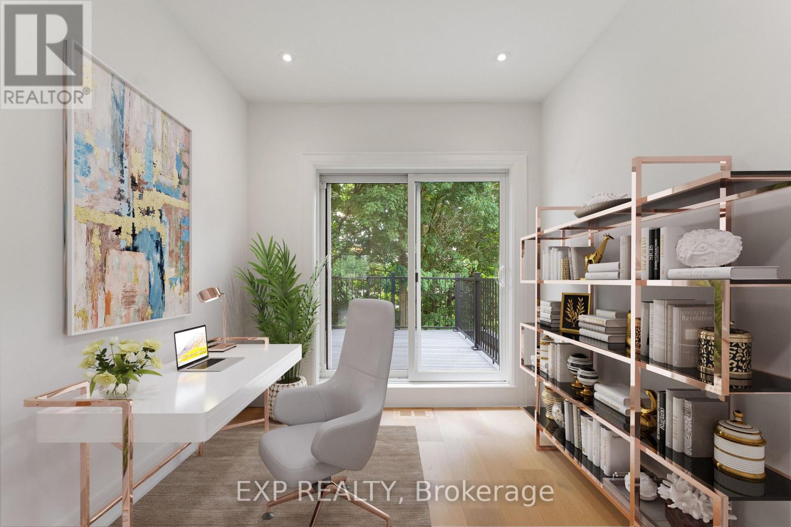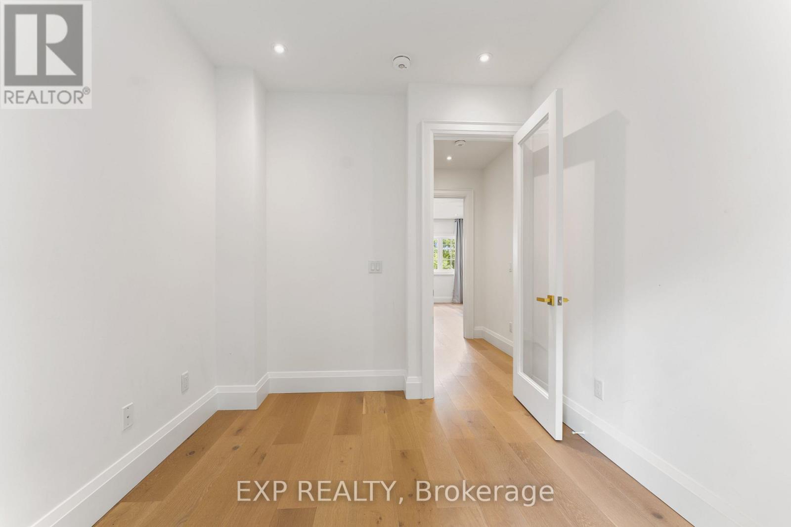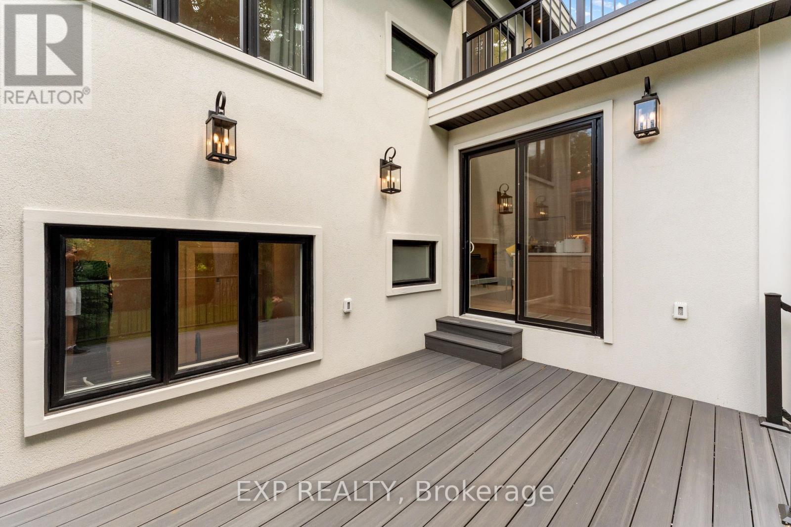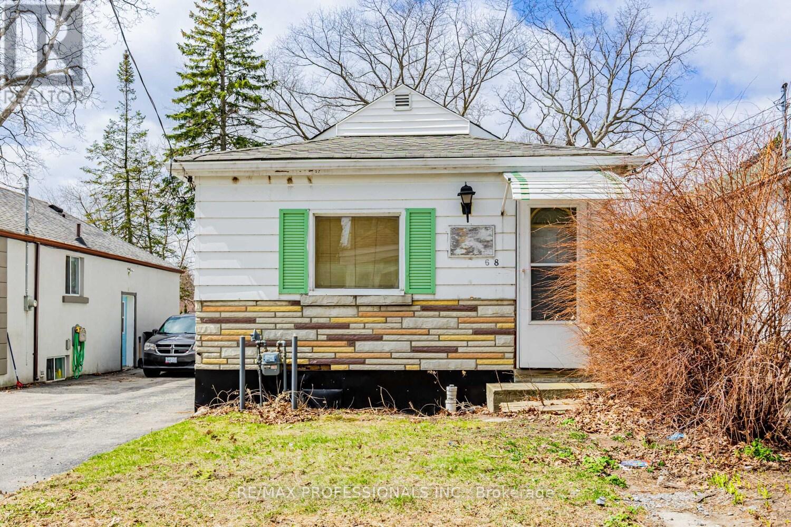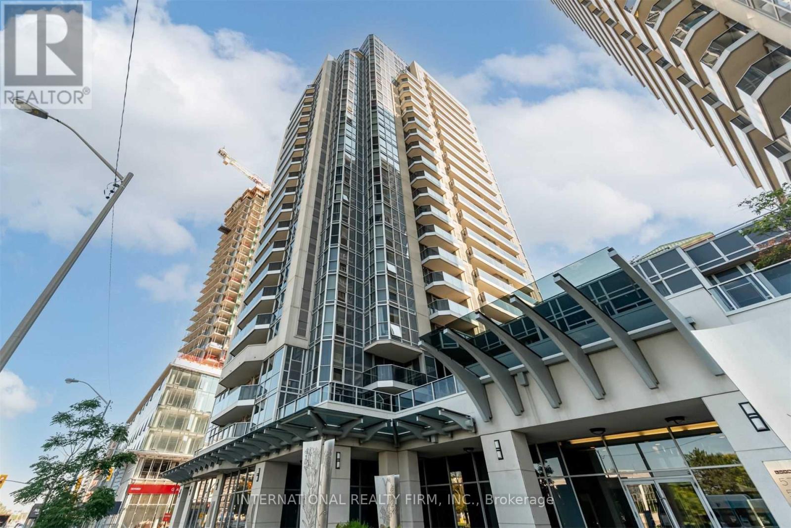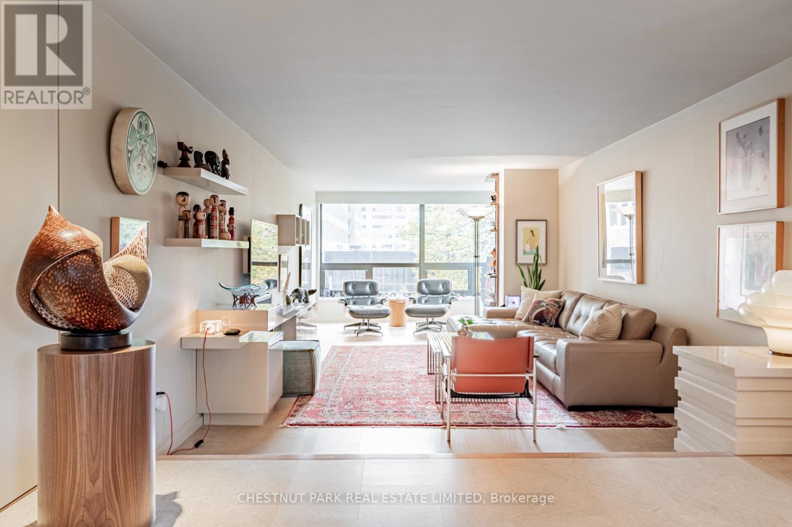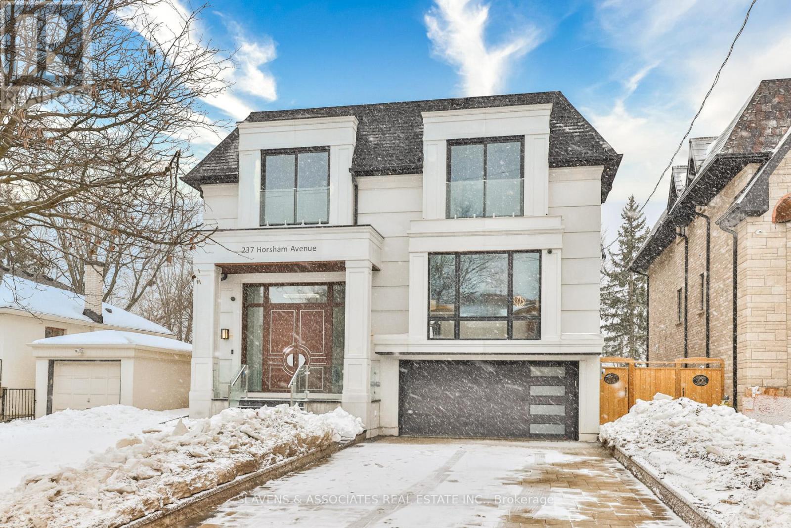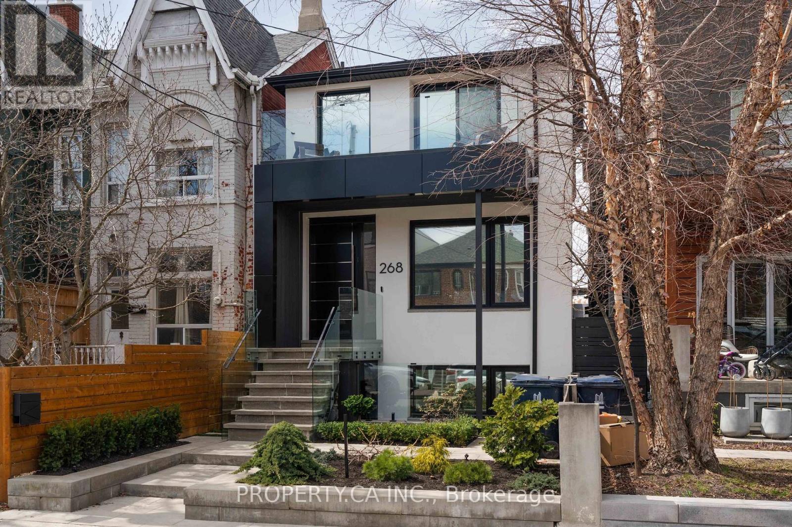4 Bedroom
5 Bathroom
2,000 - 2,500 ft2
Fireplace
Central Air Conditioning
Forced Air
$2,290,000
Welcome to 371 Rathburn Road in Etobicoke a fully renovated 4-level side-split in the sought-after Islington West community offering over 3,200 sq ft of luxurious living space with 4 bedrooms, 5 bathrooms, and exquisite custom finishes throughout. This bright, open-concept home features 9' and 10' ceilings, engineered hardwood floors, heated flooring in the laundry and bathroom, custom cabinetry, pot lights, quartz countertops, top-of-the-line appliances, and two beautiful fireplaces. Enjoy a private deck, secluded backyard, balcony off the office, and modern touches like a marble fireplace, slatted wall feature, hidden entry closet, wainscotting and designer wallpaper. Ideal for families, professionals, frequent travellers, or investors, with short-term rental income potential approx $100K annually. Located minutes from Pearson Airport with quick access to Hwys 427 & 401, close to top-rated schools, parks, golf courses, Sherway Gardens Mall, and more. New furnace, A/C, and hot water heater are all owned. Safe, family-friendly neighborhood. Motivated seller dont miss this incredible opportunity! (id:61483)
Property Details
|
MLS® Number
|
W12079627 |
|
Property Type
|
Single Family |
|
Neigbourhood
|
Islington |
|
Community Name
|
Islington-City Centre West |
|
Features
|
Sump Pump |
|
Parking Space Total
|
3 |
Building
|
Bathroom Total
|
5 |
|
Bedrooms Above Ground
|
4 |
|
Bedrooms Total
|
4 |
|
Appliances
|
Water Heater |
|
Basement Development
|
Finished |
|
Basement Type
|
Full (finished) |
|
Construction Style Attachment
|
Detached |
|
Construction Style Split Level
|
Sidesplit |
|
Cooling Type
|
Central Air Conditioning |
|
Exterior Finish
|
Stucco |
|
Fireplace Present
|
Yes |
|
Foundation Type
|
Block, Concrete |
|
Half Bath Total
|
1 |
|
Heating Fuel
|
Natural Gas |
|
Heating Type
|
Forced Air |
|
Size Interior
|
2,000 - 2,500 Ft2 |
|
Type
|
House |
|
Utility Water
|
Municipal Water |
Parking
Land
|
Acreage
|
No |
|
Sewer
|
Sanitary Sewer |
|
Size Depth
|
122 Ft ,6 In |
|
Size Frontage
|
45 Ft |
|
Size Irregular
|
45 X 122.5 Ft |
|
Size Total Text
|
45 X 122.5 Ft|under 1/2 Acre |
Rooms
| Level |
Type |
Length |
Width |
Dimensions |
|
Second Level |
Kitchen |
6.6 m |
5.08 m |
6.6 m x 5.08 m |
|
Second Level |
Living Room |
6.2 m |
4.8 m |
6.2 m x 4.8 m |
|
Third Level |
Bedroom 2 |
3.15 m |
4.88 m |
3.15 m x 4.88 m |
|
Third Level |
Bedroom 3 |
3.23 m |
3.12 m |
3.23 m x 3.12 m |
|
Third Level |
Bedroom 4 |
3.05 m |
3.12 m |
3.05 m x 3.12 m |
|
Third Level |
Office |
3.33 m |
2.31 m |
3.33 m x 2.31 m |
|
Third Level |
Primary Bedroom |
5.11 m |
5.13 m |
5.11 m x 5.13 m |
|
Basement |
Utility Room |
1.68 m |
2.26 m |
1.68 m x 2.26 m |
|
Basement |
Recreational, Games Room |
13.33 m |
4.42 m |
13.33 m x 4.42 m |
|
Main Level |
Mud Room |
1.07 m |
3.71 m |
1.07 m x 3.71 m |
https://www.realtor.ca/real-estate/28160890/371-rathburn-road-toronto-islington-city-centre-west-islington-city-centre-west


















