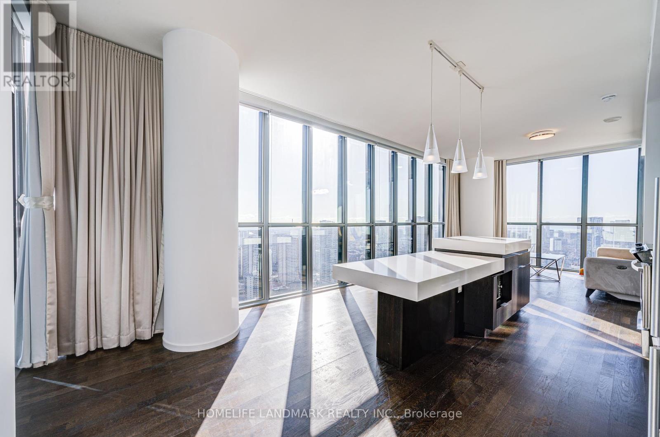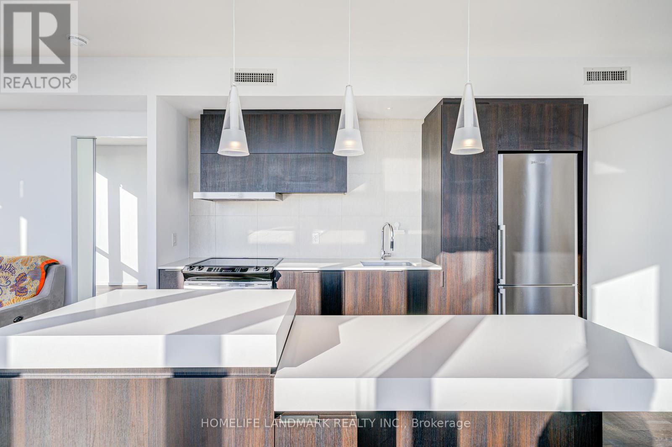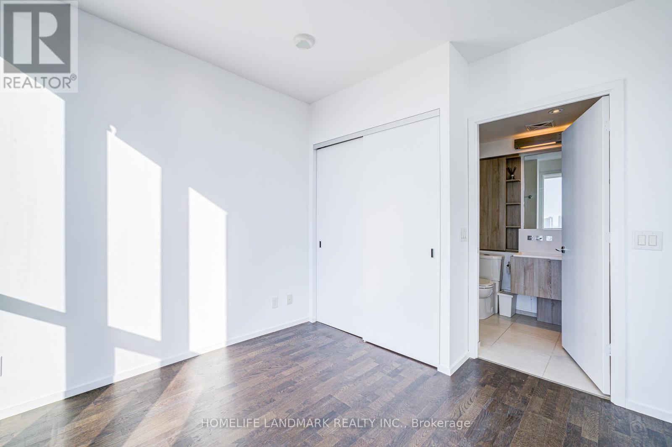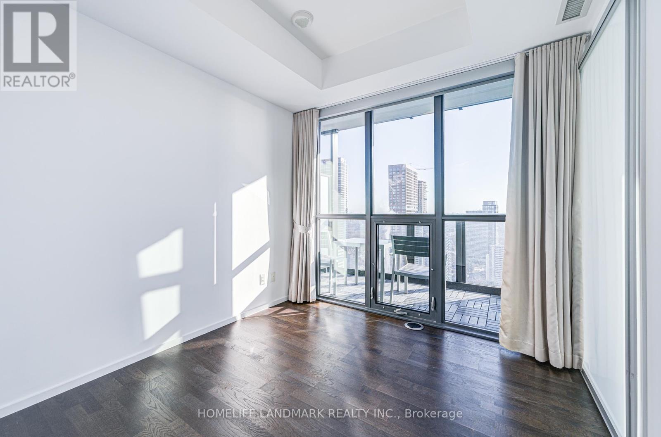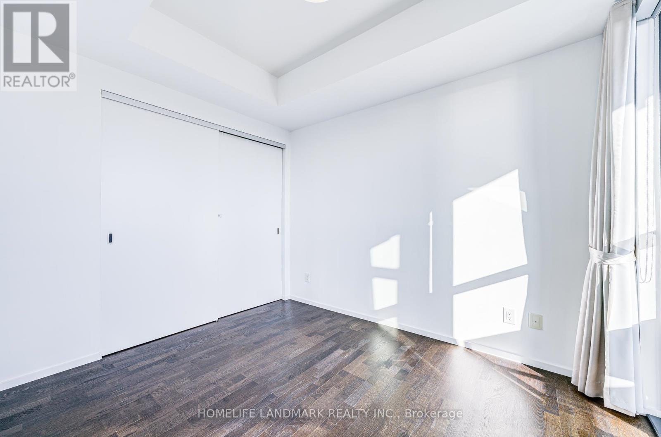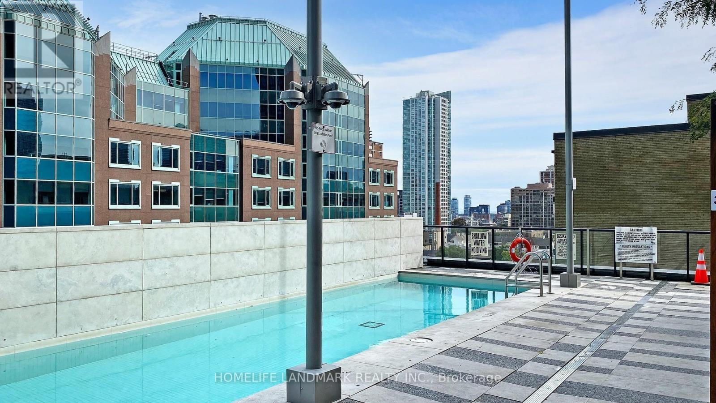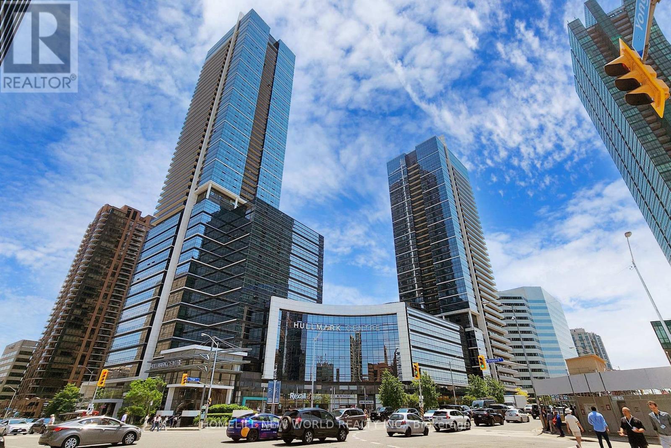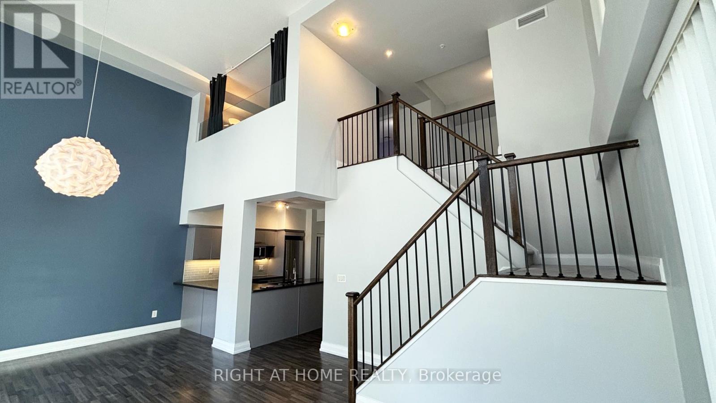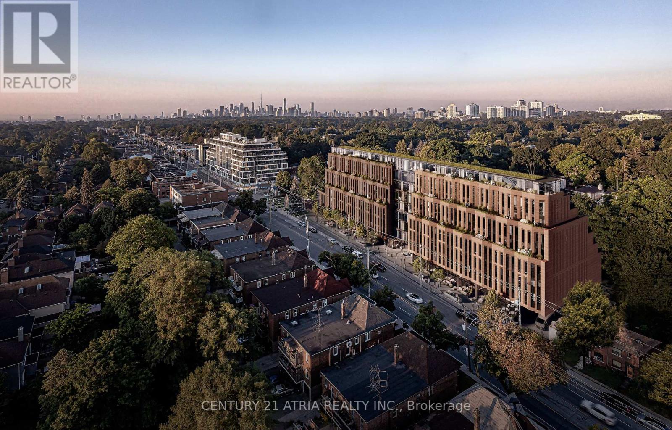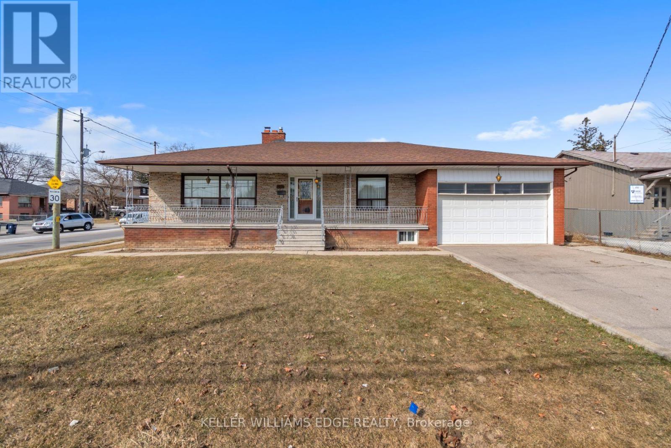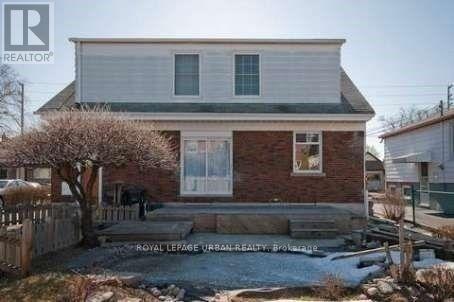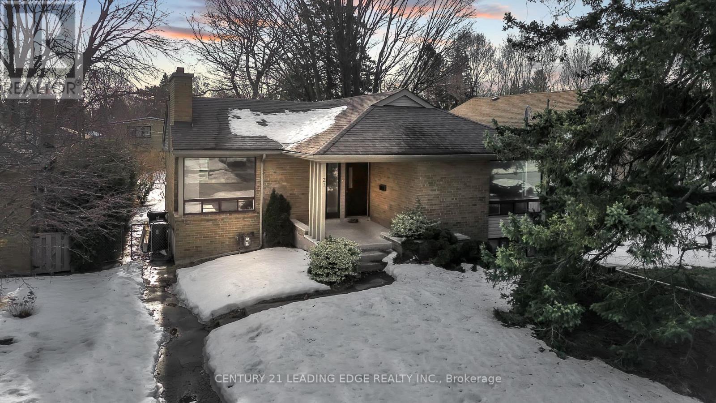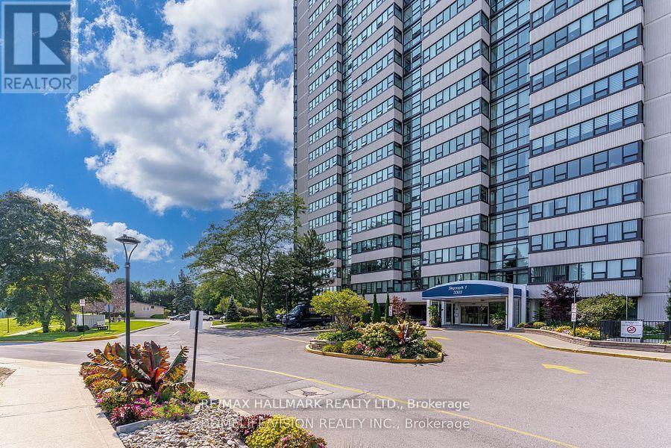3701 - 101 Charles Street E Toronto, Ontario M4Y 0A9
$959,000Maintenance, Common Area Maintenance, Heat, Insurance, Parking, Water
$683.47 Monthly
Maintenance, Common Area Maintenance, Heat, Insurance, Parking, Water
$683.47 MonthlyStunning Lake And City Views From The 37th Floor! Beautiful Bright And Sun Filled Southeast Corner Unit. Floor-To-Ceiling Windows, Split 2 Bedrooms, 2 Bathrooms. Sleek Open Concept Kitchen Features High-End Stainless Steel Appliances, Combining Elegance With Contemporary Urban Style. Freshly Painted. Steps To Subway, Yonge & Bloor Subway Station, Yorkville, U Of T And Toronto Metropolitan University. Top-Tier Amenities Including Fitness Center, BBQ Area, Swimming Pool, And 24-hour Security. (id:61483)
Property Details
| MLS® Number | C12042013 |
| Property Type | Single Family |
| Neigbourhood | Toronto Centre |
| Community Name | Church-Yonge Corridor |
| Amenities Near By | Public Transit, Schools |
| Community Features | Pet Restrictions |
| Features | Balcony |
| Parking Space Total | 1 |
| View Type | View |
Building
| Bathroom Total | 2 |
| Bedrooms Above Ground | 2 |
| Bedrooms Total | 2 |
| Amenities | Security/concierge, Exercise Centre, Visitor Parking, Storage - Locker |
| Appliances | Dishwasher, Dryer, Microwave, Hood Fan, Stove, Washer, Refrigerator |
| Cooling Type | Central Air Conditioning |
| Exterior Finish | Concrete |
| Flooring Type | Laminate |
| Heating Fuel | Natural Gas |
| Heating Type | Forced Air |
| Size Interior | 900 - 999 Ft2 |
| Type | Apartment |
Parking
| Underground | |
| Garage |
Land
| Acreage | No |
| Land Amenities | Public Transit, Schools |
Rooms
| Level | Type | Length | Width | Dimensions |
|---|---|---|---|---|
| Main Level | Kitchen | 4.17 m | 4.97 m | 4.17 m x 4.97 m |
| Main Level | Living Room | 3.59 m | 4.08 m | 3.59 m x 4.08 m |
| Main Level | Dining Room | 4.17 m | 4.97 m | 4.17 m x 4.97 m |
| Main Level | Primary Bedroom | 3.04 m | 3.09 m | 3.04 m x 3.09 m |
| Main Level | Bedroom 2 | 2.8 m | 3.07 m | 2.8 m x 3.07 m |
Contact Us
Contact us for more information












