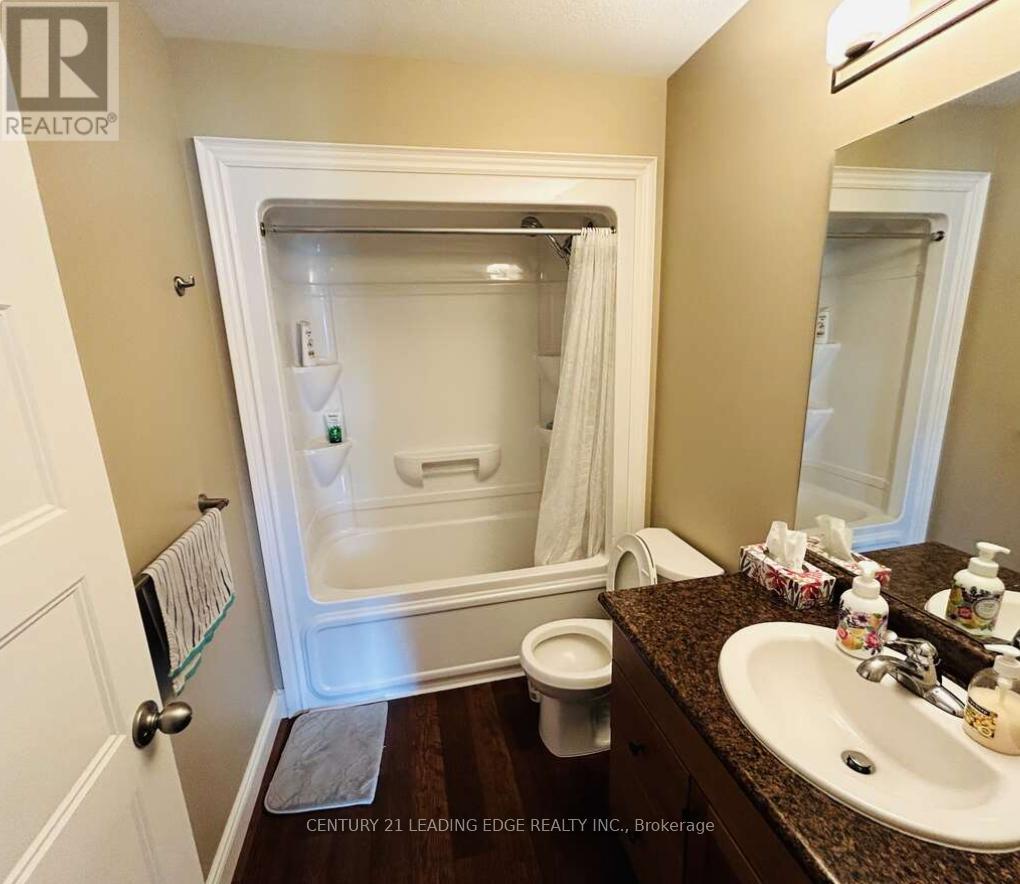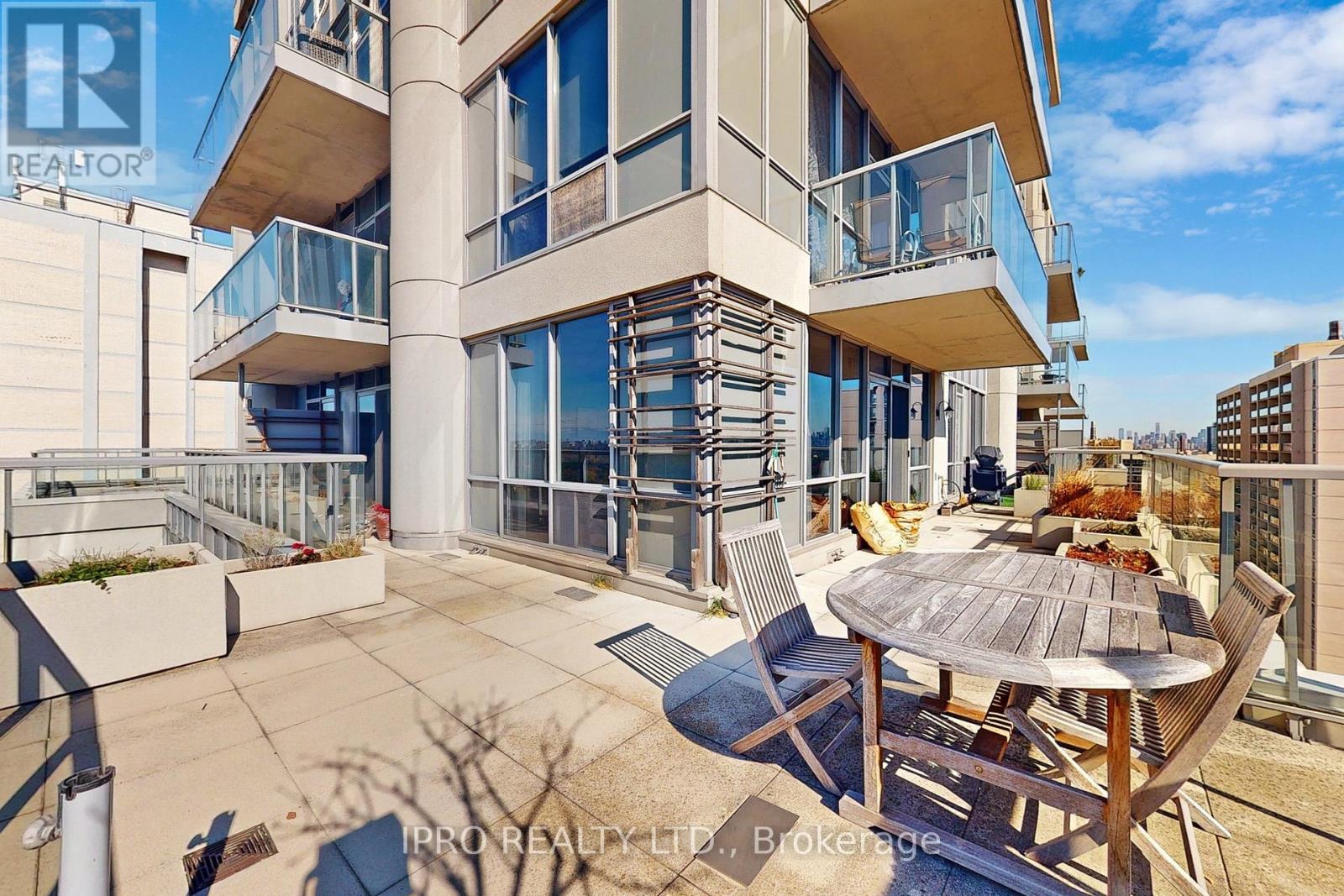5 Bedroom
2 Bathroom
1,100 - 1,500 ft2
Bungalow
Central Air Conditioning
Forced Air
$699,800
A Must-See Home in Belleville! Nestled in the prestigious Mercedes Meadows, 37 Tessa Blvd is a stunning 3+2 bed, 3-bath stone and brick bungalow on a 50' x 110' lot with a 4-car driveway and double garage. The bright, open-concept layout features a modern kitchen with an island that flows seamlessly to an oversized deck. The main floor offers two additional bedrooms and a full bath. (Enjoy a fully fenced backyard with ample privacy, a spacious deck for outdoor entertaining, a utility shed for extra storage, and a gas line ready for BBQs. (id:61483)
Property Details
|
MLS® Number
|
X12042616 |
|
Property Type
|
Single Family |
|
Community Name
|
Belleville Ward |
|
Features
|
Carpet Free |
|
Parking Space Total
|
6 |
Building
|
Bathroom Total
|
2 |
|
Bedrooms Above Ground
|
3 |
|
Bedrooms Below Ground
|
2 |
|
Bedrooms Total
|
5 |
|
Architectural Style
|
Bungalow |
|
Basement Development
|
Finished |
|
Basement Type
|
N/a (finished) |
|
Construction Style Attachment
|
Detached |
|
Cooling Type
|
Central Air Conditioning |
|
Exterior Finish
|
Brick, Brick Veneer |
|
Flooring Type
|
Hardwood, Carpeted |
|
Foundation Type
|
Concrete |
|
Heating Fuel
|
Natural Gas |
|
Heating Type
|
Forced Air |
|
Stories Total
|
1 |
|
Size Interior
|
1,100 - 1,500 Ft2 |
|
Type
|
House |
|
Utility Water
|
Municipal Water |
Parking
Land
|
Acreage
|
No |
|
Sewer
|
Sanitary Sewer |
|
Size Depth
|
110 Ft ,4 In |
|
Size Frontage
|
50 Ft ,6 In |
|
Size Irregular
|
50.5 X 110.4 Ft |
|
Size Total Text
|
50.5 X 110.4 Ft |
Rooms
| Level |
Type |
Length |
Width |
Dimensions |
|
Main Level |
Living Room |
4.6 m |
4 m |
4.6 m x 4 m |
|
Main Level |
Kitchen |
3.2 m |
3 m |
3.2 m x 3 m |
|
Main Level |
Dining Room |
3 m |
3 m |
3 m x 3 m |
|
Main Level |
Primary Bedroom |
4.5 m |
3.9 m |
4.5 m x 3.9 m |
|
Main Level |
Bedroom 2 |
3.2 m |
3 m |
3.2 m x 3 m |
|
Main Level |
Bedroom 3 |
3 m |
3 m |
3 m x 3 m |
|
Main Level |
Family Room |
6.7 m |
6.2 m |
6.7 m x 6.2 m |
https://www.realtor.ca/real-estate/28076313/37-tessa-boulevard-belleville-belleville-ward-belleville-ward

















































