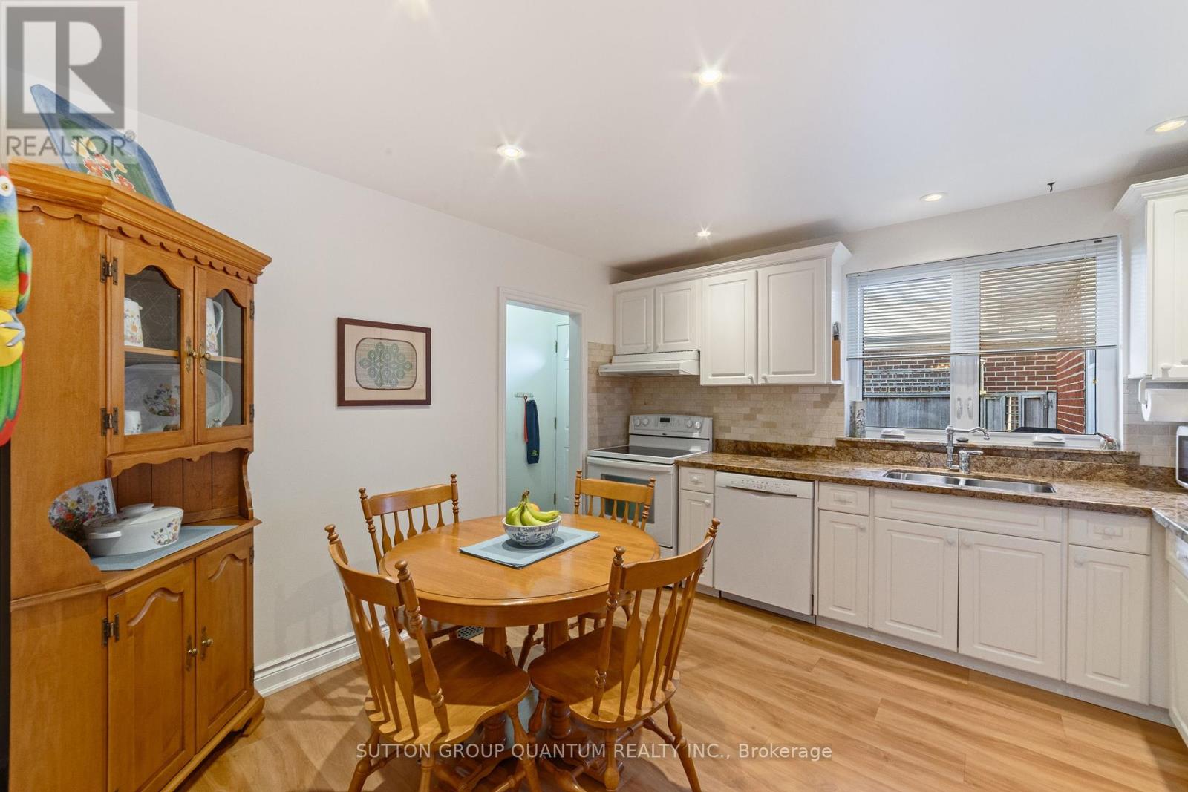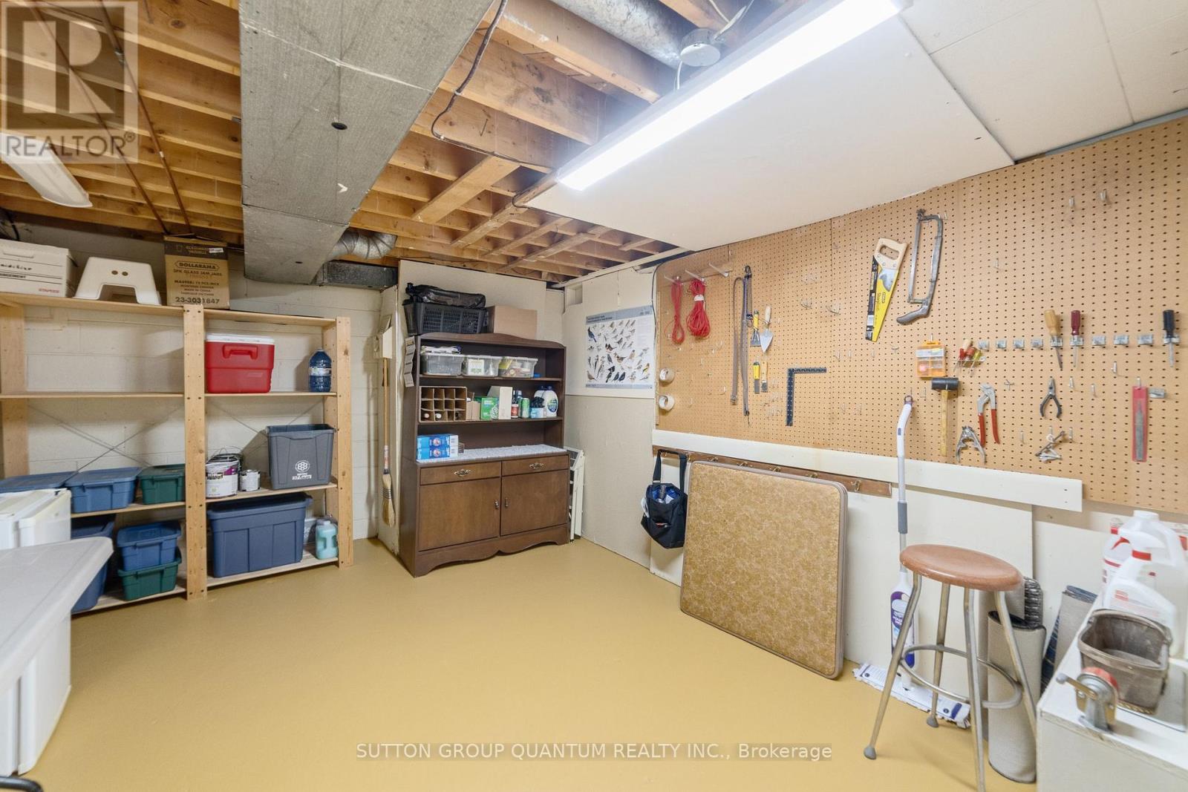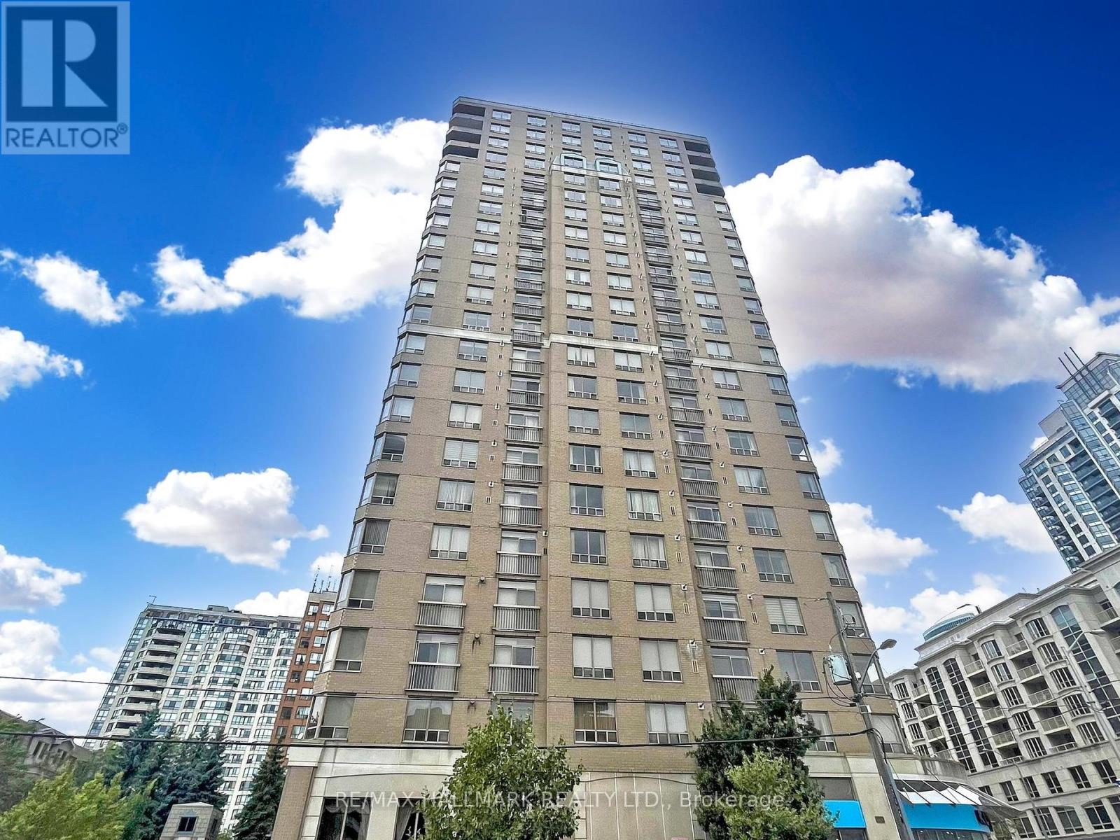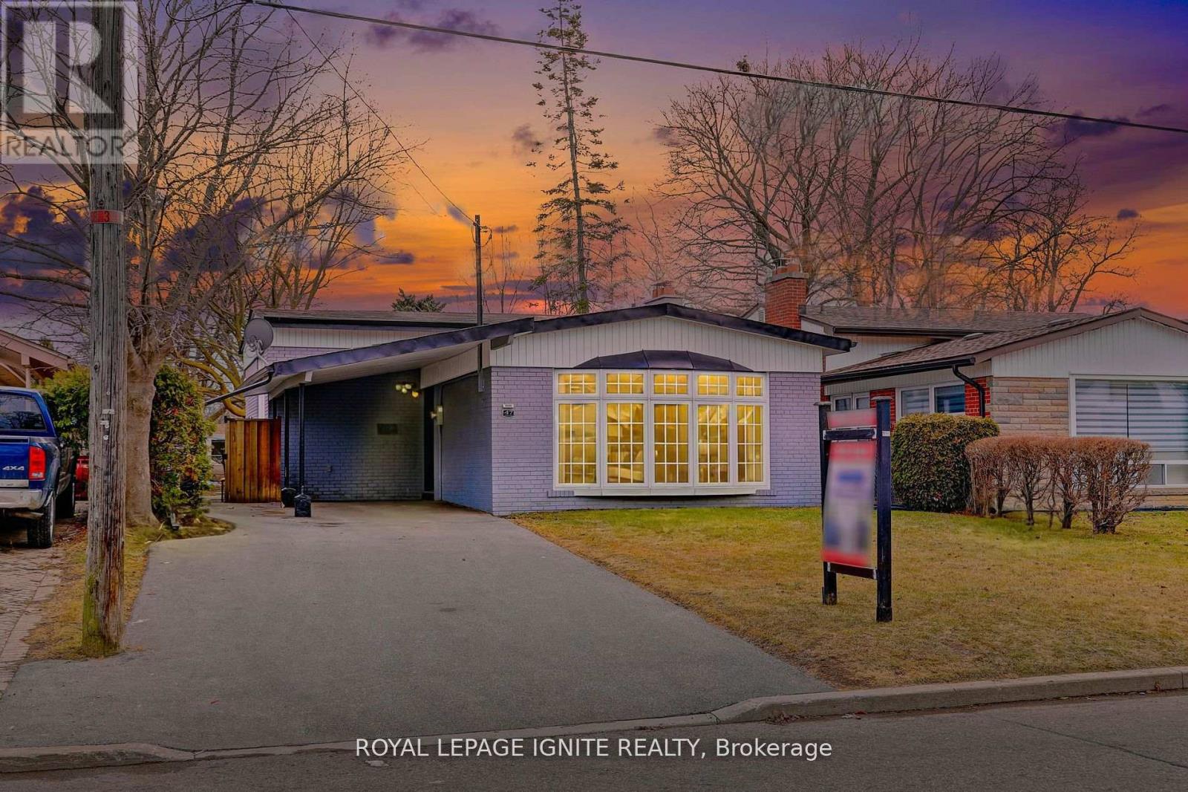4 Bedroom
2 Bathroom
1,100 - 1,500 ft2
Bungalow
Central Air Conditioning
Forced Air
Lawn Sprinkler, Landscaped
$1,099,999
Welcome to this remarkably well-maintained bungalow, lovingly cared for by the same owner for nearly 40 years. Nestled in the heart of Etobicoke's sought-after Richview Park community, this home offers comfort, charm, and incredible value. Featuring 3+1 bedrooms and 1+1 bathrooms, this home includes a fully finished basement with a separate entrance, perfect for extended family, guests, or future rental potential. The main level boasts a classic layout with plenty of natural light, while the lower level offers versatile living space, ideal for a rec room, home office, or additional bedroom.Step outside to a large, flat, and fully fenced backyard complete with a patio-style courtyard, perfect for relaxing or entertaining. Enjoy peace of mind knowing weekly lawn maintenance and irrigation have been paid for the entire 2025 season. Located in a family-friendly neighbourhood known for its top-rated schools, green spaces, and strong sense of community, Richview Park is a commuters dream with quick access to highways, transit, and Toronto Pearson Airport. This home is truly move-in ready and waiting for its next chapter. (id:61483)
Property Details
|
MLS® Number
|
W12094695 |
|
Property Type
|
Single Family |
|
Neigbourhood
|
Willowridge-Martingrove-Richview |
|
Community Name
|
Willowridge-Martingrove-Richview |
|
Equipment Type
|
Water Heater - Gas |
|
Features
|
Level, Sump Pump |
|
Parking Space Total
|
3 |
|
Rental Equipment Type
|
Water Heater - Gas |
|
Structure
|
Patio(s), Shed |
Building
|
Bathroom Total
|
2 |
|
Bedrooms Above Ground
|
3 |
|
Bedrooms Below Ground
|
1 |
|
Bedrooms Total
|
4 |
|
Appliances
|
Water Meter, Dishwasher, Dryer, Garage Door Opener, Hood Fan, Stove, Washer, Window Coverings, Refrigerator |
|
Architectural Style
|
Bungalow |
|
Basement Development
|
Finished |
|
Basement Features
|
Separate Entrance |
|
Basement Type
|
N/a (finished) |
|
Construction Style Attachment
|
Detached |
|
Cooling Type
|
Central Air Conditioning |
|
Exterior Finish
|
Stone, Brick |
|
Foundation Type
|
Block |
|
Heating Fuel
|
Natural Gas |
|
Heating Type
|
Forced Air |
|
Stories Total
|
1 |
|
Size Interior
|
1,100 - 1,500 Ft2 |
|
Type
|
House |
|
Utility Water
|
Municipal Water |
Parking
Land
|
Acreage
|
No |
|
Landscape Features
|
Lawn Sprinkler, Landscaped |
|
Sewer
|
Sanitary Sewer |
|
Size Depth
|
121 Ft ,6 In |
|
Size Frontage
|
46 Ft |
|
Size Irregular
|
46 X 121.5 Ft |
|
Size Total Text
|
46 X 121.5 Ft |
Rooms
| Level |
Type |
Length |
Width |
Dimensions |
|
Basement |
Recreational, Games Room |
8.84 m |
3.96 m |
8.84 m x 3.96 m |
|
Basement |
Bathroom |
2.13 m |
1.83 m |
2.13 m x 1.83 m |
|
Basement |
Workshop |
7.92 m |
3.35 m |
7.92 m x 3.35 m |
|
Basement |
Cold Room |
7.46 m |
3.35 m |
7.46 m x 3.35 m |
|
Basement |
Bedroom 4 |
3.96 m |
2.74 m |
3.96 m x 2.74 m |
|
Basement |
Office |
4.27 m |
3.35 m |
4.27 m x 3.35 m |
|
Ground Level |
Family Room |
5.49 m |
3.96 m |
5.49 m x 3.96 m |
|
Ground Level |
Dining Room |
3.96 m |
3.35 m |
3.96 m x 3.35 m |
|
Ground Level |
Kitchen |
3.65 m |
3.65 m |
3.65 m x 3.65 m |
|
Ground Level |
Primary Bedroom |
3.96 m |
3.05 m |
3.96 m x 3.05 m |
|
Ground Level |
Bedroom 2 |
3.66 m |
3.05 m |
3.66 m x 3.05 m |
|
Ground Level |
Bedroom 3 |
2.74 m |
2.74 m |
2.74 m x 2.74 m |
|
Ground Level |
Bathroom |
2.74 m |
1.83 m |
2.74 m x 1.83 m |
|
Ground Level |
Foyer |
2.74 m |
2.13 m |
2.74 m x 2.13 m |
Utilities
|
Cable
|
Available |
|
Sewer
|
Available |
https://www.realtor.ca/real-estate/28194470/37-farley-crescent-toronto-willowridge-martingrove-richview-willowridge-martingrove-richview


























































