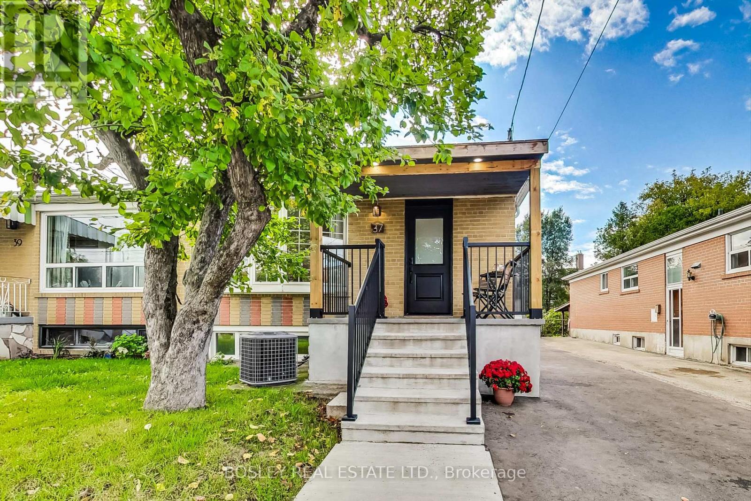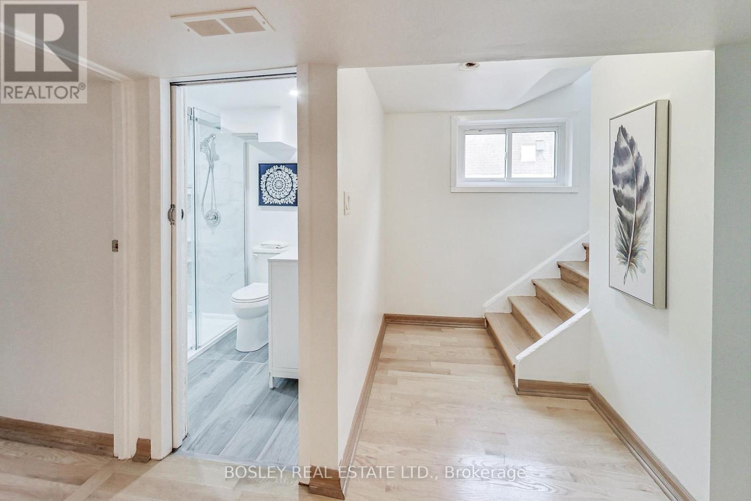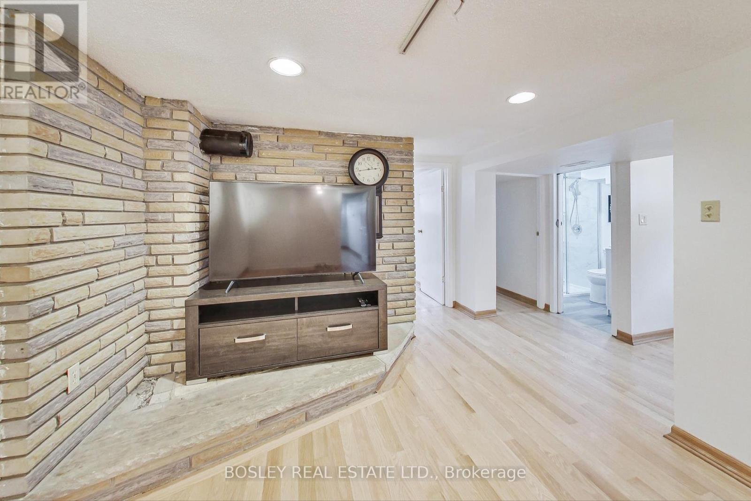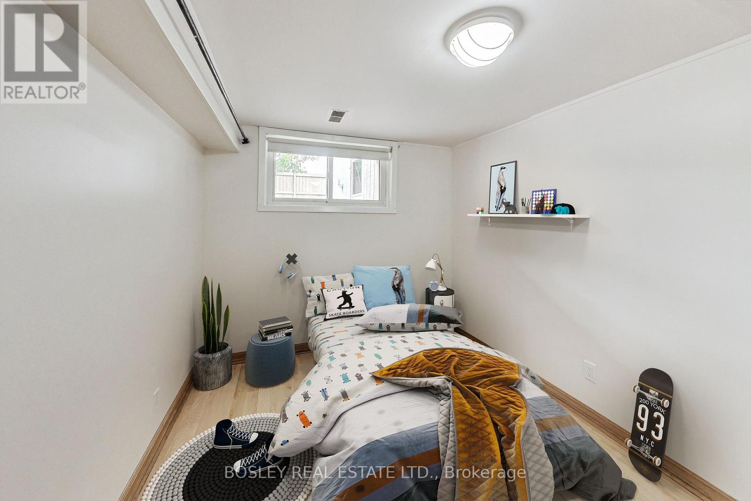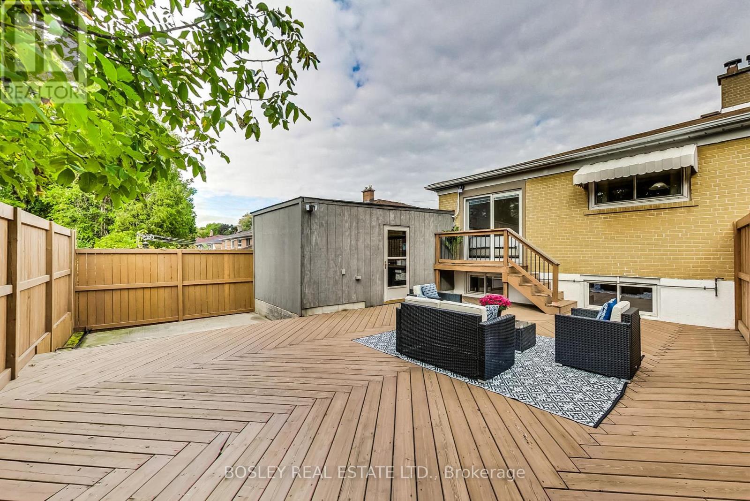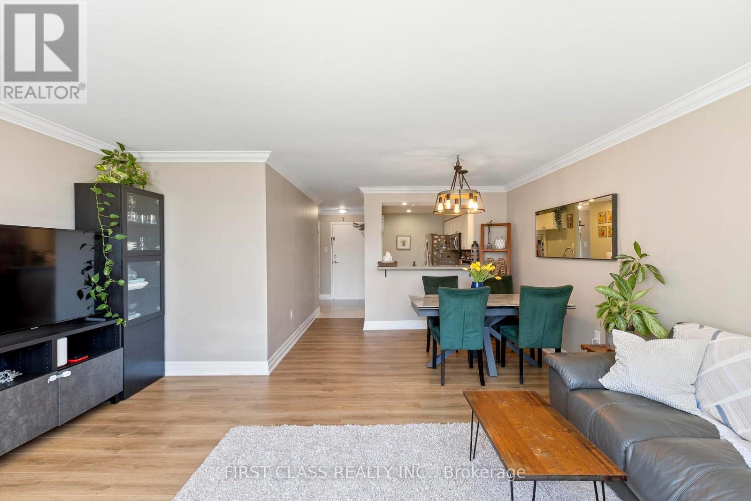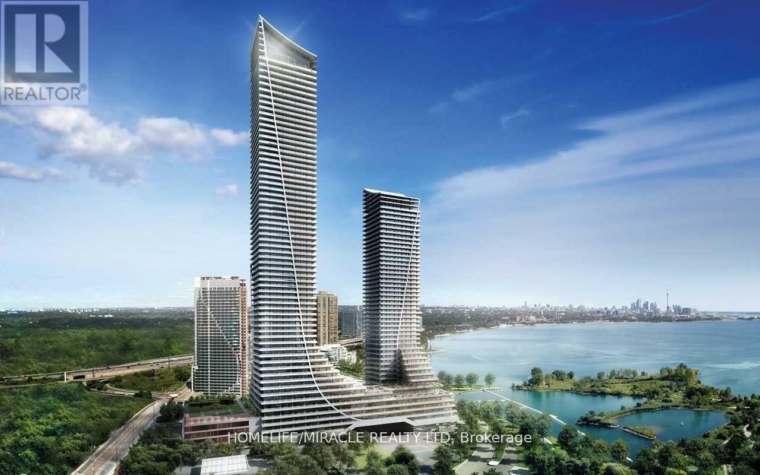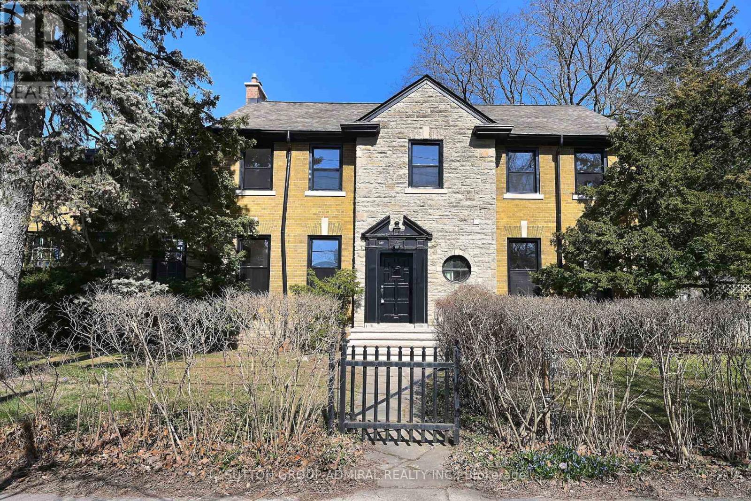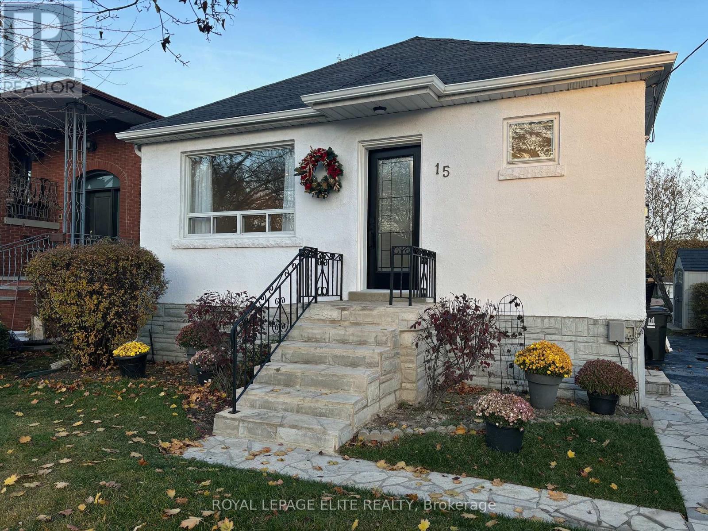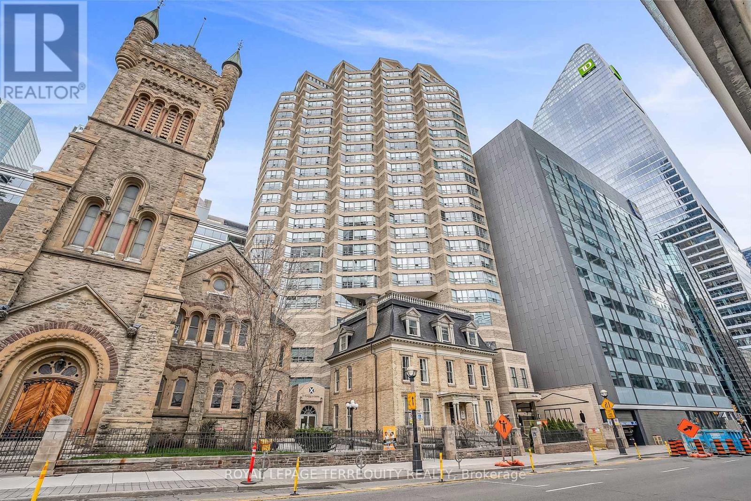6 Bedroom
2 Bathroom
700 - 1,100 ft2
Raised Bungalow
Central Air Conditioning
Forced Air
$1,068,800
Feast your eyes on 37 Avis Crescent, a deceptively large, renovated family home in the heart of East York. Sunlight dances across new floors, leading you through an open-concept, turn-key abode. Entertain guests on your expansive back deck complete with rough-in for hot tub and gas line for BBQ. New stainless-steel appliances grace a bright, modern kitchen. Private driveway and garage enhance your convenience, creating more time for enjoyment. Great opportunity for first-time buyers, downsizers, or collaborative purchasers amazing investment. Grand basement with separate entrance and lots of light with 3 bedrooms, kitchen, living/dining and 3pc washroom! 1063 sqft on the upper level and 1068 sqft on the lower level. Perfect home for two families purchase with a sibling, friend, or other family member. Walking distance to great schools and Taylor Creek Park. Main Street Subway Station nearby quick commute to downtown. Dont miss this one. (id:61483)
Property Details
|
MLS® Number
|
E12134866 |
|
Property Type
|
Single Family |
|
Neigbourhood
|
East York |
|
Community Name
|
O'Connor-Parkview |
|
Amenities Near By
|
Hospital, Public Transit |
|
Features
|
Ravine, Flat Site, Conservation/green Belt |
|
Parking Space Total
|
5 |
|
Structure
|
Deck, Porch |
Building
|
Bathroom Total
|
2 |
|
Bedrooms Above Ground
|
3 |
|
Bedrooms Below Ground
|
3 |
|
Bedrooms Total
|
6 |
|
Age
|
51 To 99 Years |
|
Appliances
|
Dishwasher, Dryer, Hood Fan, Two Stoves, Washer, Window Coverings, Two Refrigerators |
|
Architectural Style
|
Raised Bungalow |
|
Basement Development
|
Finished |
|
Basement Features
|
Separate Entrance |
|
Basement Type
|
N/a (finished) |
|
Construction Style Attachment
|
Semi-detached |
|
Cooling Type
|
Central Air Conditioning |
|
Exterior Finish
|
Brick |
|
Flooring Type
|
Vinyl, Hardwood |
|
Foundation Type
|
Poured Concrete |
|
Heating Fuel
|
Natural Gas |
|
Heating Type
|
Forced Air |
|
Stories Total
|
1 |
|
Size Interior
|
700 - 1,100 Ft2 |
|
Type
|
House |
|
Utility Water
|
Municipal Water |
Parking
Land
|
Acreage
|
No |
|
Fence Type
|
Fenced Yard |
|
Land Amenities
|
Hospital, Public Transit |
|
Sewer
|
Sanitary Sewer |
|
Size Depth
|
99 Ft ,8 In |
|
Size Frontage
|
30 Ft ,4 In |
|
Size Irregular
|
30.4 X 99.7 Ft |
|
Size Total Text
|
30.4 X 99.7 Ft |
Rooms
| Level |
Type |
Length |
Width |
Dimensions |
|
Basement |
Kitchen |
4.58 m |
2.53 m |
4.58 m x 2.53 m |
|
Basement |
Cold Room |
2.78 m |
1.65 m |
2.78 m x 1.65 m |
|
Basement |
Family Room |
5.29 m |
3.31 m |
5.29 m x 3.31 m |
|
Basement |
Primary Bedroom |
4.13 m |
3.3 m |
4.13 m x 3.3 m |
|
Basement |
Bedroom 2 |
3.89 m |
3.32 m |
3.89 m x 3.32 m |
|
Basement |
Bedroom 3 |
2.53 m |
2.79 m |
2.53 m x 2.79 m |
|
Main Level |
Living Room |
8.69 m |
3.3 m |
8.69 m x 3.3 m |
|
Main Level |
Dining Room |
8.69 m |
3.3 m |
8.69 m x 3.3 m |
|
Main Level |
Kitchen |
2.89 m |
3.37 m |
2.89 m x 3.37 m |
|
Main Level |
Primary Bedroom |
4.87 m |
2.78 m |
4.87 m x 2.78 m |
|
Main Level |
Bedroom 2 |
3.3 m |
2.68 m |
3.3 m x 2.68 m |
|
Main Level |
Bedroom 3 |
2.77 m |
2.91 m |
2.77 m x 2.91 m |
https://www.realtor.ca/real-estate/28283246/37-avis-crescent-toronto-oconnor-parkview-oconnor-parkview
