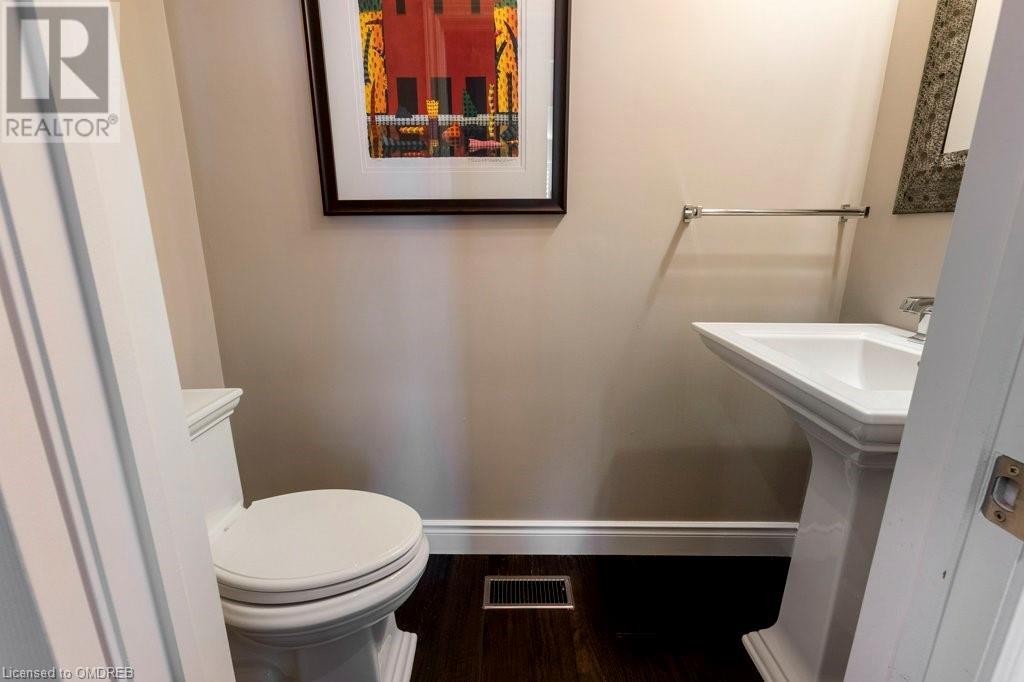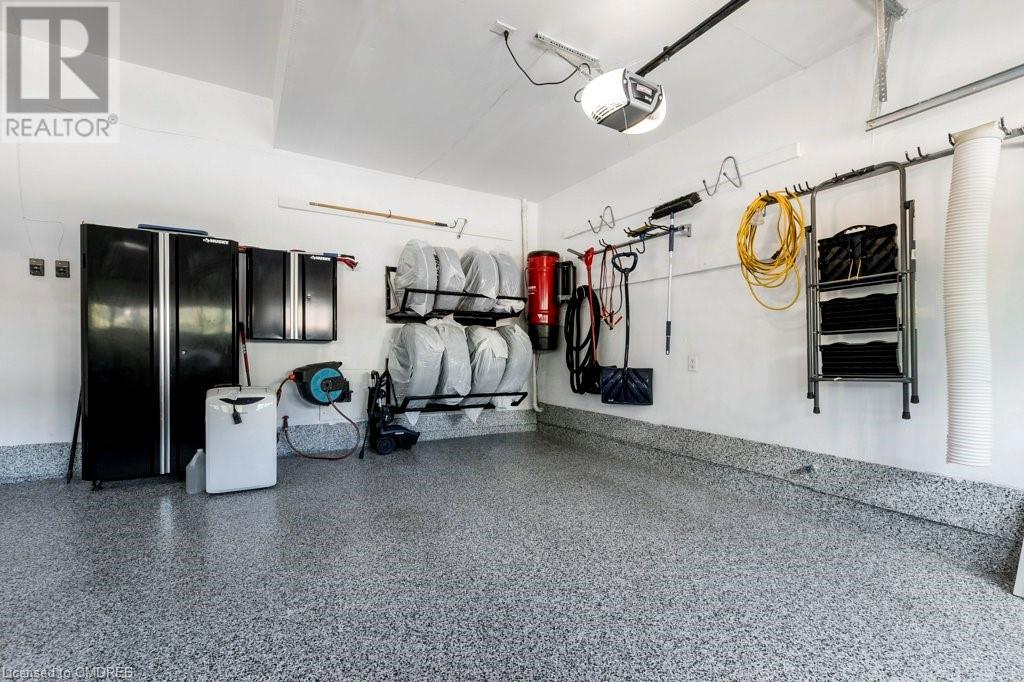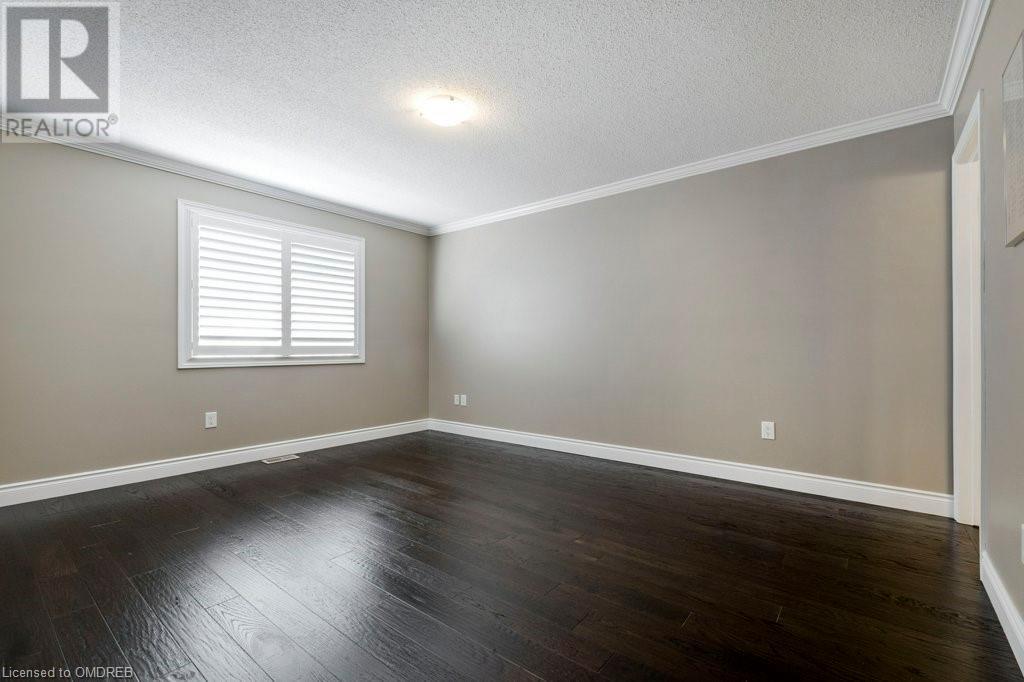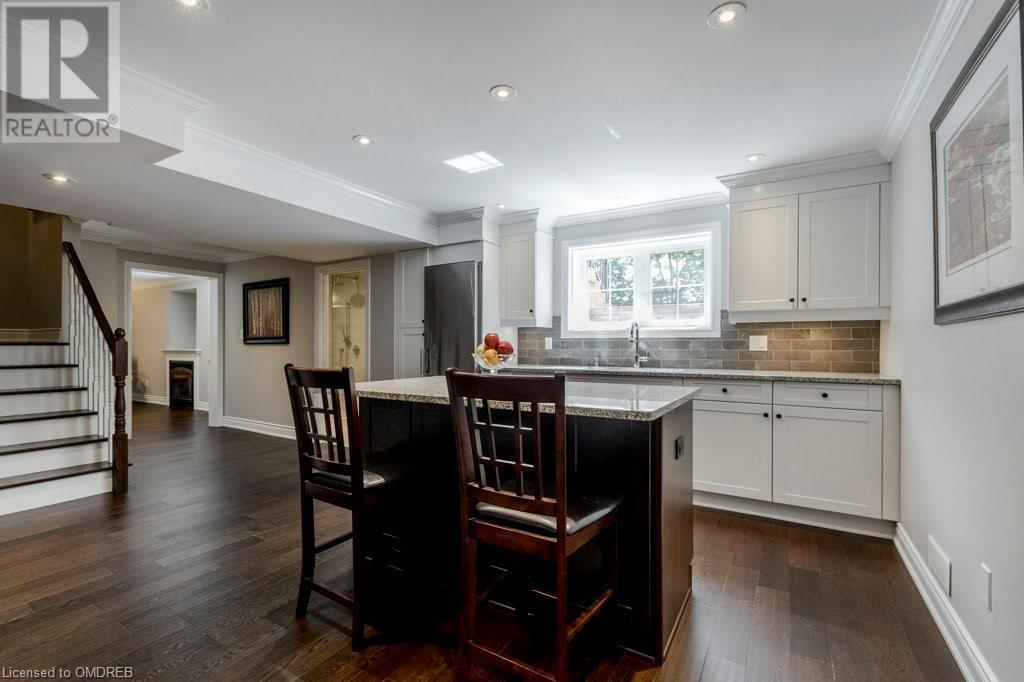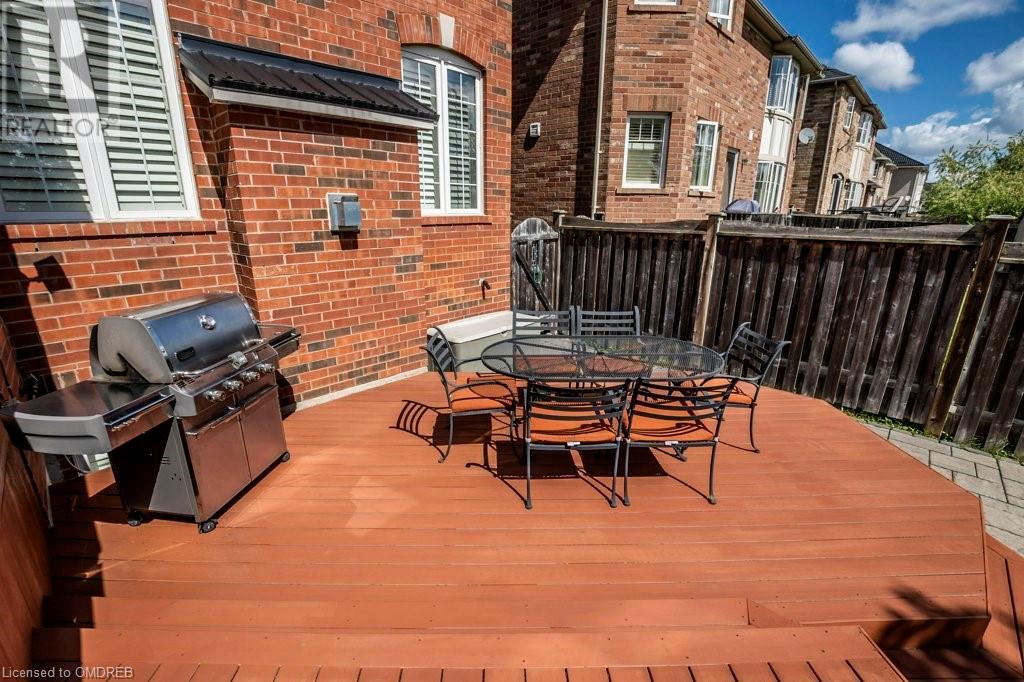369 Potts Terrace Milton, Ontario L9T 0X5
$2,199,900
EXCEPTIONAL!!! Over 4300 Square Feet of High End Upgrades and Renovations. Truly an Executive Home Backing onto a Ravine. Rich, Hand-scraped Hardwood Floors accented with Numerous Built-ins. The Elegant , Custom Kitchen Cabinetry with Built-in Microwave, Oven, Fridge Panels, Espresso Machine and an Expanded 10 Foot Long Island with Additional Sink, Countertop Gas Range, Range Hood and Breakfast Bar. Bonus Features of Convenient Storage, Transom Accents, Fireplace, Pot Lights and Crown Moulding. Large, Bright Eating Area with Oversized Walkout to 3 Level Deck. Extensive Built-in Shelving in the Family Room with Gas Fireplace. The Main Floor also offers a Separate Office, Powder Room and Laundry Room with Access to Double Garage with Epoxy Floor Finishing. Luxury Primary Ensuite Bath with Heated Marble Floor offers Soaker Tub and Separate Shower Convenience to the Vast Primary Bedroom with Bright, Spacious Dressing Room. Two Further Bedrooms, each with 4 piece Ensuite Bathrooms. The Quality Continues Throughout the Lower Level with Bright Kitchen with Island Open to the Expansive Recreation Room. Further Finishing Includes a Separate Bedroom with Large Windows, Fireplace and a 3 Piece Bathroom. Evenings can be Enjoyed on the Very Private Deck overlooking the Ravine. Double Garage with Paving Stone Driveway, Walkway and Front Steps and Landing Plus a Metal Roof. You'll Love Living in Luxury. (id:54990)
Property Details
| MLS® Number | 40634971 |
| Property Type | Single Family |
| Amenities Near By | Schools |
| Features | Ravine |
| Parking Space Total | 4 |
Building
| Bathroom Total | 5 |
| Bedrooms Above Ground | 3 |
| Bedrooms Below Ground | 1 |
| Bedrooms Total | 4 |
| Appliances | Central Vacuum, Dishwasher, Dryer, Refrigerator, Stove, Washer, Microwave Built-in, Hood Fan, Garage Door Opener |
| Architectural Style | 2 Level |
| Basement Development | Finished |
| Basement Type | Full (finished) |
| Construction Style Attachment | Detached |
| Cooling Type | Central Air Conditioning |
| Exterior Finish | Brick Veneer, Stucco |
| Foundation Type | Poured Concrete |
| Half Bath Total | 1 |
| Heating Fuel | Natural Gas |
| Heating Type | Forced Air |
| Stories Total | 2 |
| Size Interior | 3,022 Ft2 |
| Type | House |
| Utility Water | Municipal Water |
Parking
| Attached Garage |
Land
| Acreage | No |
| Land Amenities | Schools |
| Sewer | Sanitary Sewer |
| Size Depth | 96 Ft |
| Size Frontage | 50 Ft |
| Size Total Text | Under 1/2 Acre |
| Zoning Description | Rmd1 |
Rooms
| Level | Type | Length | Width | Dimensions |
|---|---|---|---|---|
| Second Level | Other | 11'2'' x 14'0'' | ||
| Second Level | 4pc Bathroom | 6'2'' x 10'6'' | ||
| Second Level | Bedroom | 6'2'' x 10'6'' | ||
| Second Level | 4pc Bathroom | 5'4'' x 8'8'' | ||
| Second Level | Bedroom | 12'0'' x 14'11'' | ||
| Second Level | Full Bathroom | 17'2'' x 8'2'' | ||
| Second Level | Primary Bedroom | 16'4'' x 24'5'' | ||
| Basement | Storage | 7'10'' x 8'0'' | ||
| Basement | Utility Room | 11'6'' x 8'1'' | ||
| Basement | 3pc Bathroom | 9'9'' x 5'2'' | ||
| Basement | Bedroom | 15'6'' x 16'5'' | ||
| Basement | Recreation Room | 19'6'' x 39'1'' | ||
| Basement | Kitchen | 12'9'' x 7'8'' | ||
| Main Level | 2pc Bathroom | 6'4'' x 3'2'' | ||
| Main Level | Foyer | 8'11'' x 7'9'' | ||
| Main Level | Laundry Room | 12'0'' x 6'11'' | ||
| Main Level | Dining Room | 11'0'' x 11'8'' | ||
| Main Level | Family Room | 16'1'' x 16'5'' | ||
| Main Level | Kitchen | 12'7'' x 17'3'' | ||
| Main Level | Office | 9'10'' x 10'11'' | ||
| Main Level | Living Room | 20'11'' x 18'10'' |
https://www.realtor.ca/real-estate/27319801/369-potts-terrace-milton


345 Steeles Ave E
Milton, Ontario L9T 3G6
(905) 878-7777
(905) 878-7729
www.remaxcentre.ca/
Contact Us
Contact us for more information


















