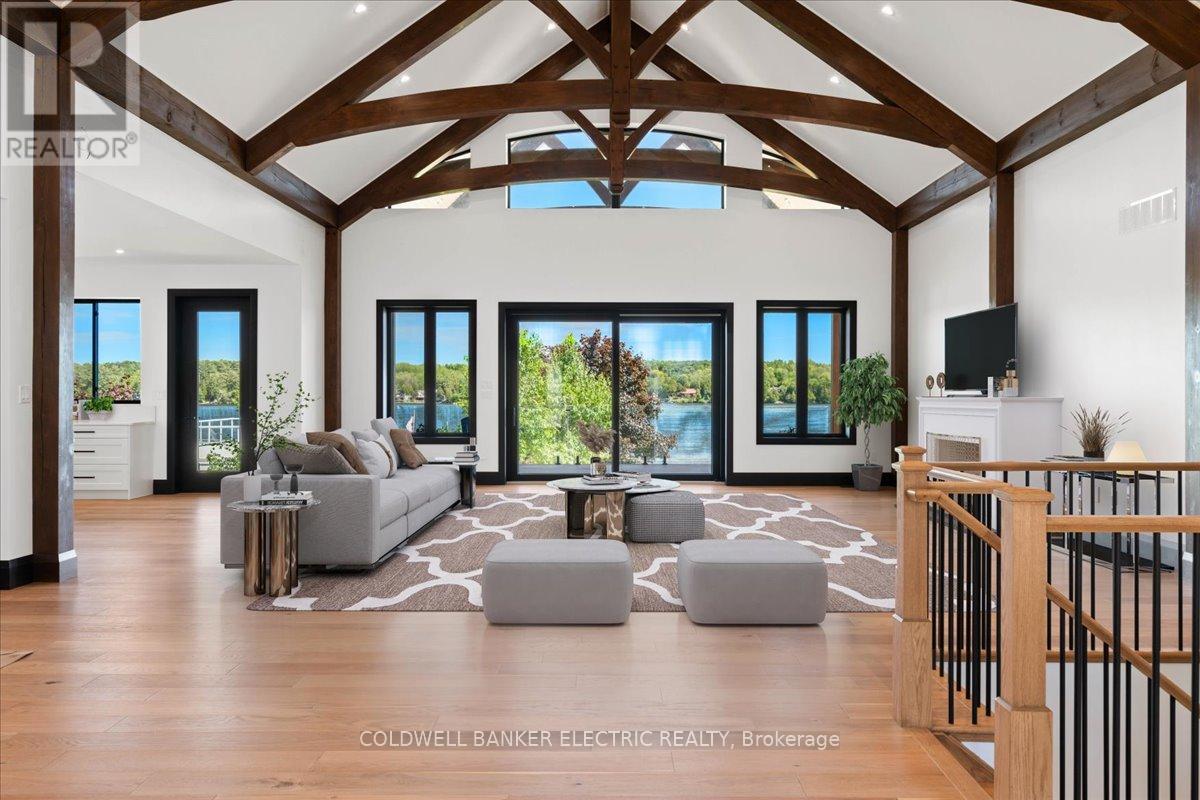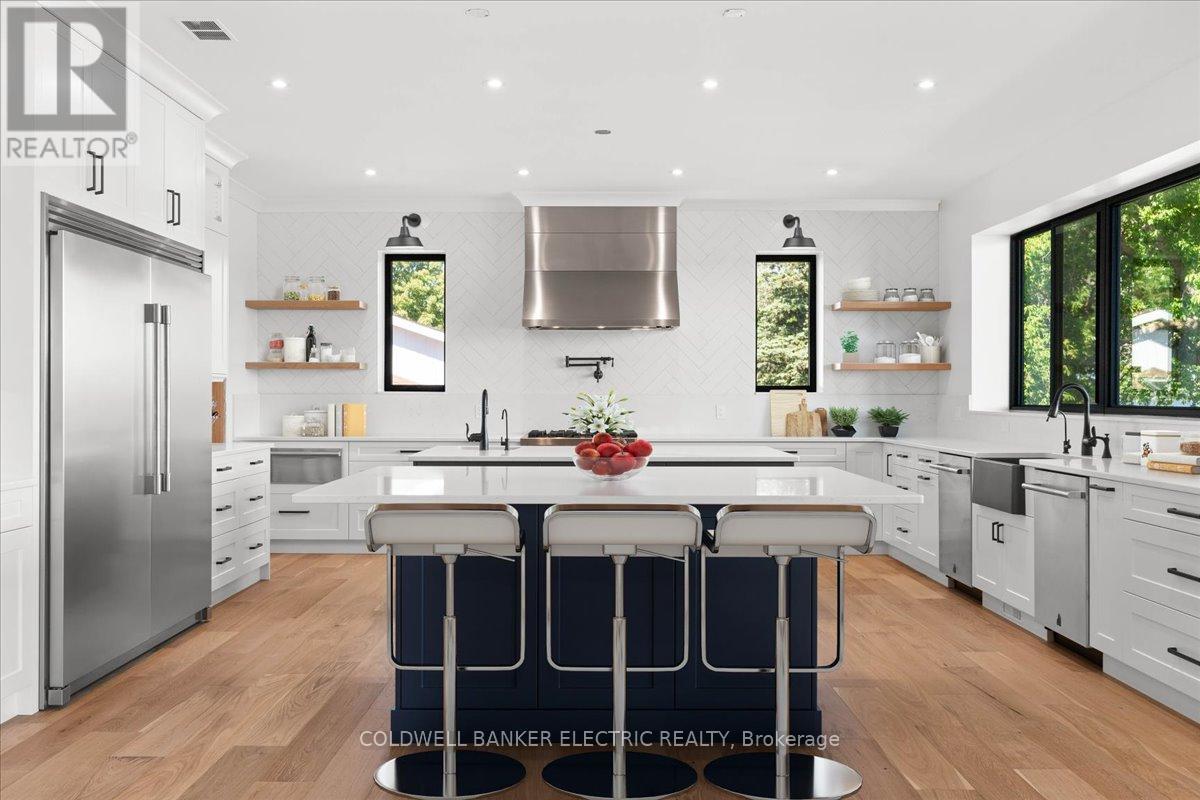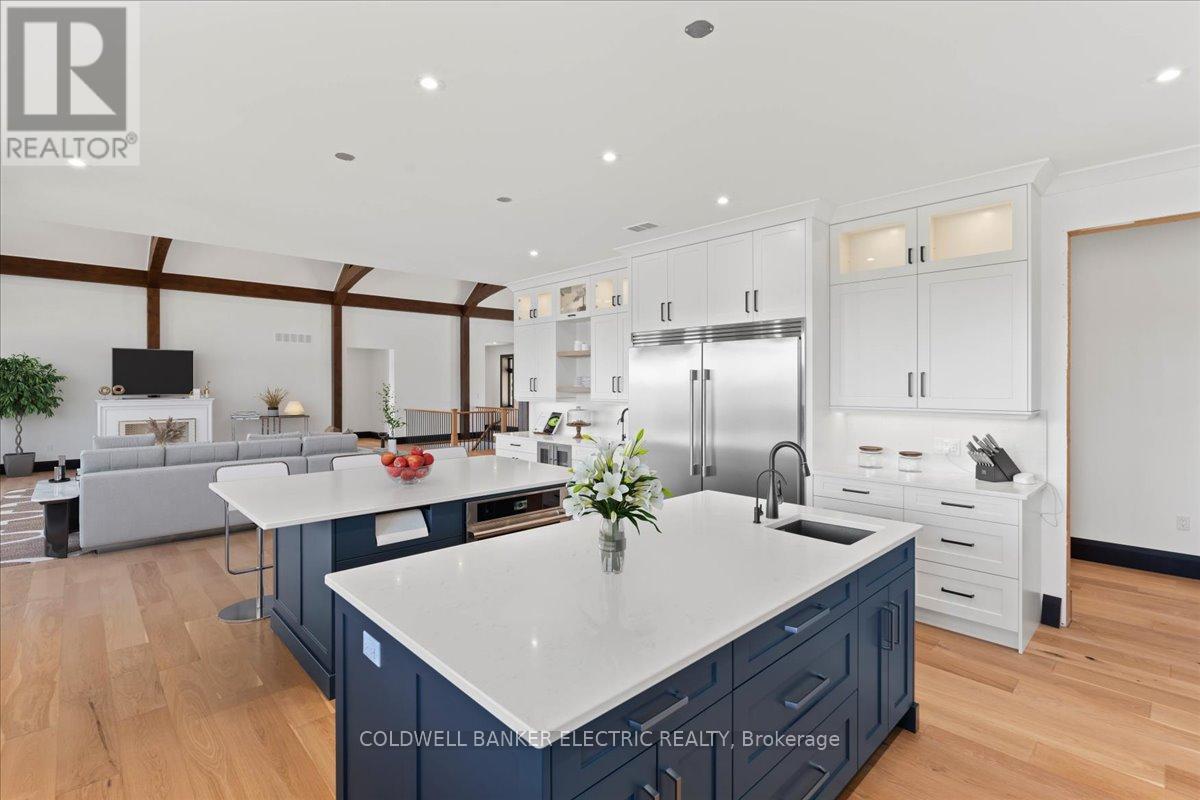6 Bedroom
6 Bathroom
Bungalow
Fireplace
Central Air Conditioning, Air Exchanger
Forced Air
Waterfront
$5,900,000
A Precedence Has Been Set! This NEW WATERFRONT RESIDENCE Is Striking & Unmatched In The Caliber Of Construction & Finishes. Sited On A Double Lot, Boasting Over 200 Feet Of Armour Stone Shoreline. An Ideal Multi-Generational Family Waterfront Home. This Residence Offers A Generous & Open Floor Plan, 6 Bedrooms Including Upstairs Penthouse Suite, 6 Bathrooms, Over 9,500 Square Feet Of Living Space, 6 Car Heated Upper Garage, 6 Car Heated Lower Garage, Stone Boathouse With Rooftop Deck & Marine Rail, Fire Pit & The List Goes On. The Great Room Features Grand Cathedral Ceiling Brought To Life With Beams & Pot Lights. A Luxurious Kitchen Hosts Quartz Counters, Herringbone Backsplash, Double Islands, Walk-In Pantry, And Top-Tier Appliances. One Can Revel In The Lake Views From The Sprawling Outdoor Deck Located Off Of The Main Living Level That Provides Covered/Uncovered Areas For Entertaining & Relaxation. One Of The Most Remarkable Homes Ever To Come On The Market In The Kawartha Lakes! An Opportunity Not To Be Missed! (id:54990)
Property Details
|
MLS® Number
|
X9046060 |
|
Property Type
|
Single Family |
|
Community Name
|
Rural Smith-Ennismore-Lakefield |
|
Amenities Near By
|
Beach |
|
Community Features
|
School Bus |
|
Features
|
Guest Suite, In-law Suite |
|
Parking Space Total
|
24 |
|
Structure
|
Boathouse, Dock |
|
View Type
|
Direct Water View, Unobstructed Water View |
|
Water Front Name
|
Chemong |
|
Water Front Type
|
Waterfront |
Building
|
Bathroom Total
|
6 |
|
Bedrooms Above Ground
|
6 |
|
Bedrooms Total
|
6 |
|
Amenities
|
Fireplace(s), Separate Heating Controls |
|
Appliances
|
Garage Door Opener Remote(s), Oven - Built-in, Central Vacuum, Water Heater - Tankless, Water Heater, Water Softener, Water Treatment, Dishwasher, Dryer, Freezer, Microwave, Oven, Range, Refrigerator, Washer |
|
Architectural Style
|
Bungalow |
|
Basement Features
|
Walk Out |
|
Basement Type
|
Full |
|
Construction Status
|
Insulation Upgraded |
|
Construction Style Attachment
|
Detached |
|
Cooling Type
|
Central Air Conditioning, Air Exchanger |
|
Exterior Finish
|
Wood, Stone |
|
Fireplace Present
|
Yes |
|
Fireplace Type
|
Roughed In |
|
Flooring Type
|
Hardwood |
|
Foundation Type
|
Insulated Concrete Forms |
|
Half Bath Total
|
1 |
|
Heating Fuel
|
Natural Gas |
|
Heating Type
|
Forced Air |
|
Stories Total
|
1 |
|
Type
|
House |
Parking
Land
|
Access Type
|
Year-round Access, Private Docking |
|
Acreage
|
No |
|
Fence Type
|
Fenced Yard |
|
Land Amenities
|
Beach |
|
Sewer
|
Septic System |
|
Size Depth
|
200 Ft |
|
Size Frontage
|
200 Ft |
|
Size Irregular
|
200 X 200 Ft ; 198.48 X 198.93 X 201.97 X 178.85 (feet) |
|
Size Total Text
|
200 X 200 Ft ; 198.48 X 198.93 X 201.97 X 178.85 (feet)|1/2 - 1.99 Acres |
|
Zoning Description
|
R1 |
Rooms
| Level |
Type |
Length |
Width |
Dimensions |
|
Lower Level |
Recreational, Games Room |
18.97 m |
13.93 m |
18.97 m x 13.93 m |
|
Lower Level |
Bedroom 3 |
7.06 m |
5.66 m |
7.06 m x 5.66 m |
|
Lower Level |
Bedroom 4 |
7 m |
4.38 m |
7 m x 4.38 m |
|
Main Level |
Foyer |
7.83 m |
3.11 m |
7.83 m x 3.11 m |
|
Main Level |
Great Room |
7.85 m |
10.85 m |
7.85 m x 10.85 m |
|
Main Level |
Kitchen |
7.3 m |
5.65 m |
7.3 m x 5.65 m |
|
Main Level |
Primary Bedroom |
7.01 m |
5.6 m |
7.01 m x 5.6 m |
|
Main Level |
Bedroom 2 |
6.99 m |
3.87 m |
6.99 m x 3.87 m |
|
Main Level |
Laundry Room |
2.5 m |
3.25 m |
2.5 m x 3.25 m |
|
Upper Level |
Bedroom 5 |
5.83 m |
4.6 m |
5.83 m x 4.6 m |
|
Upper Level |
Great Room |
13.63 m |
11.28 m |
13.63 m x 11.28 m |
Utilities
|
Cable
|
Available |
|
DSL*
|
Available |
|
Natural Gas Available
|
Available |
https://www.realtor.ca/real-estate/27192593/367-gifford-drive-smith-ennismore-lakefield-rural-smith-ennismore-lakefield































































