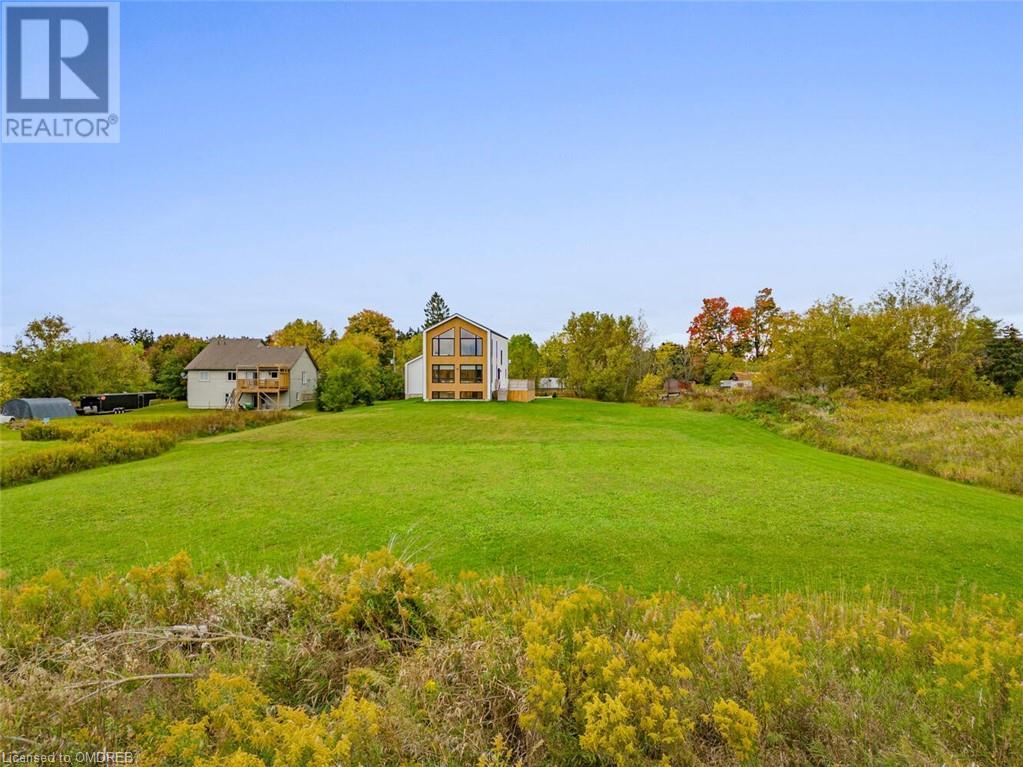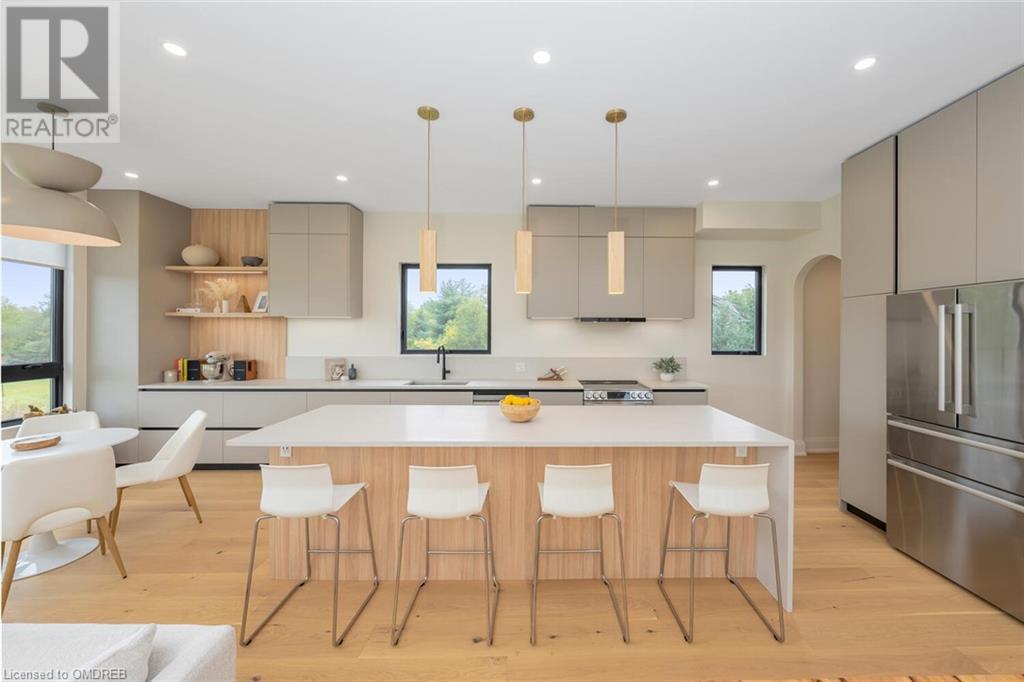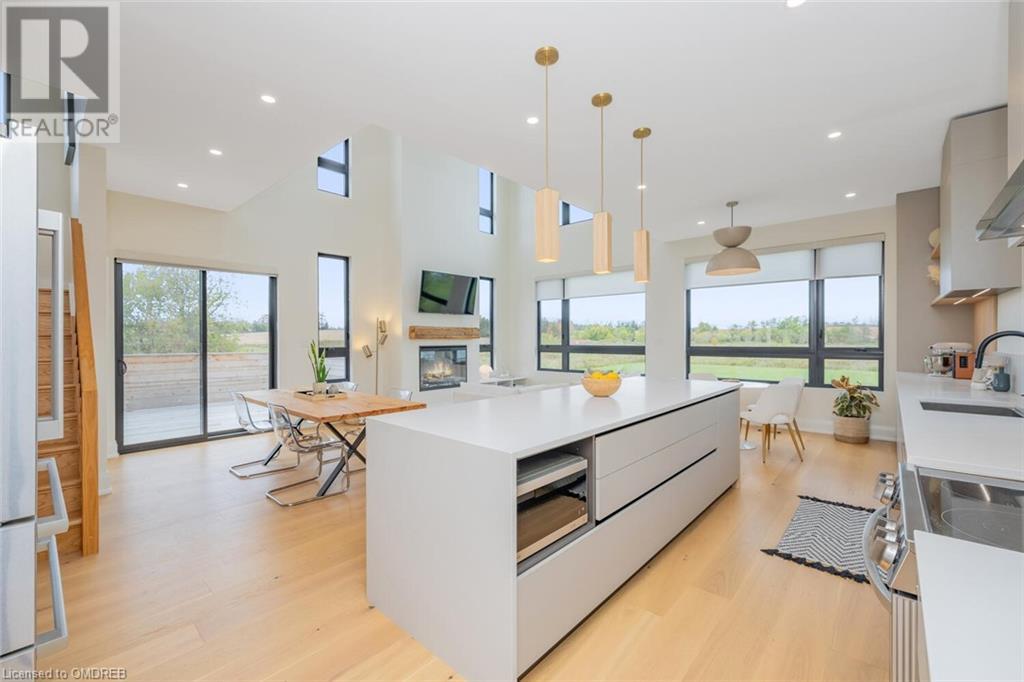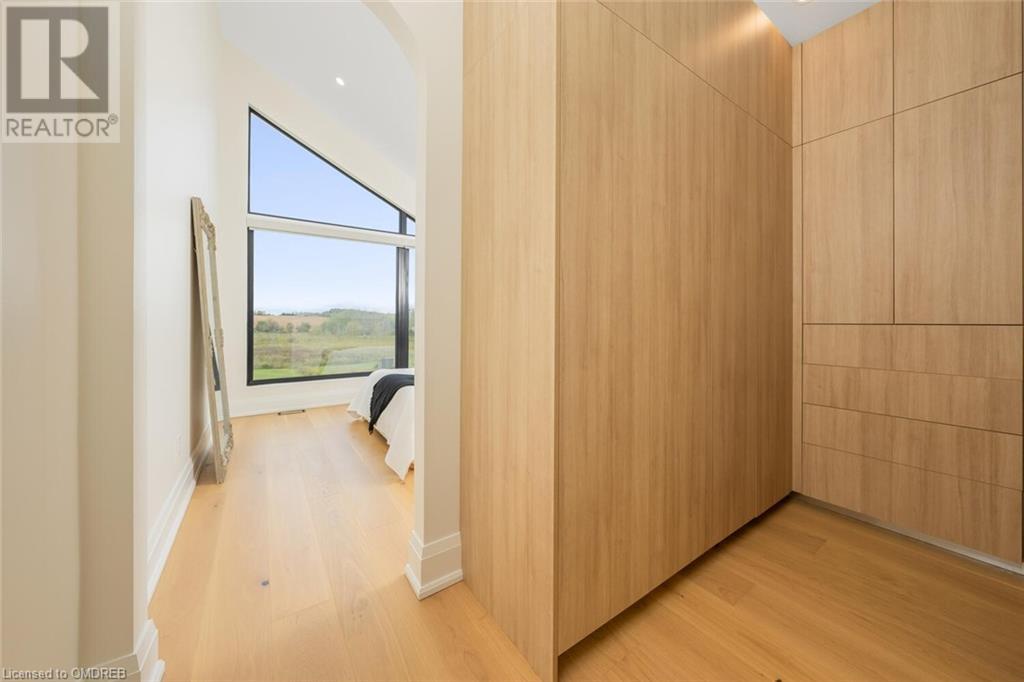363 Albert Street Everton, Ontario N0B 2K0
$1,675,000
Spectacular Scandinavian-style home custom built new in 2022. Architecturally striking; every detail has been carefully curated offering clean design & timeless appeal. Step into elegance & sophistication as you enter the main floor, complete with an Italian kitchen that will impress any home chef, which is open to the dining room & living room featuring a fireplace & cathedral ceiling. Experience breathtaking views of the picturesque countryside from every angle. Work from home effortlessly in the fabulous main floor office. The pantry & beautiful laundry room add convenience to your daily routine. With 3 bedrooms upstairs, including the primary bedroom with a stunning ensuite & built-in closets, plus a 5pc main bathroom, it's designed for modern family life. The lower level features a spacious rec room, 2 additional bedrooms for guests or family members, a full bathroom + an exercise room where you can stay active from the comfort of your own home. Modern design elements & high-end. (id:54990)
Property Details
| MLS® Number | 40641840 |
| Property Type | Single Family |
| Amenities Near By | Park, Place Of Worship, Playground |
| Community Features | Community Centre |
| Equipment Type | None |
| Features | Country Residential |
| Parking Space Total | 10 |
| Rental Equipment Type | None |
| Structure | Porch |
Building
| Bathroom Total | 4 |
| Bedrooms Above Ground | 3 |
| Bedrooms Below Ground | 2 |
| Bedrooms Total | 5 |
| Appliances | Water Softener |
| Architectural Style | 2 Level |
| Basement Development | Finished |
| Basement Type | Full (finished) |
| Construction Style Attachment | Detached |
| Exterior Finish | Other, Stucco |
| Foundation Type | Poured Concrete |
| Half Bath Total | 1 |
| Heating Type | Heat Pump |
| Stories Total | 2 |
| Size Interior | 3,210 Ft2 |
| Type | House |
| Utility Water | Well |
Parking
| Attached Garage |
Land
| Acreage | Yes |
| Land Amenities | Park, Place Of Worship, Playground |
| Sewer | Septic System |
| Size Depth | 360 Ft |
| Size Frontage | 118 Ft |
| Size Irregular | 1.011 |
| Size Total | 1.011 Ac|1/2 - 1.99 Acres |
| Size Total Text | 1.011 Ac|1/2 - 1.99 Acres |
| Zoning Description | Res |
Rooms
| Level | Type | Length | Width | Dimensions |
|---|---|---|---|---|
| Second Level | 5pc Bathroom | Measurements not available | ||
| Second Level | 4pc Bathroom | Measurements not available | ||
| Second Level | Bedroom | 9'6'' x 8'4'' | ||
| Second Level | Bedroom | 10'9'' x 7'8'' | ||
| Second Level | Primary Bedroom | 11'8'' x 4'7'' | ||
| Basement | 4pc Bathroom | Measurements not available | ||
| Basement | Exercise Room | 13'1'' x 8'4'' | ||
| Basement | Bedroom | 10'9'' x 7'6'' | ||
| Basement | Bedroom | 14'7'' x 9'9'' | ||
| Basement | Recreation Room | 22'5'' x 12'9'' | ||
| Main Level | 2pc Bathroom | Measurements not available | ||
| Main Level | Pantry | 8'5'' x 5'4'' | ||
| Main Level | Office | 12'8'' x 7'8'' | ||
| Main Level | Kitchen | 26'7'' x 11'7'' | ||
| Main Level | Dining Room | 12'2'' x 9'6'' | ||
| Main Level | Living Room | 12'8'' x 11'9'' |
https://www.realtor.ca/real-estate/27364978/363-albert-street-everton
Salesperson
(905) 873-5424
townandcountryrealtor.ca/
www.facebook.com/haltonhillsrealestate/?eid=ARAGsAdw8NBtGidx5leDrb0r1us0R8QzLIjj1CZB0vaQoUf3sGeDkyX9qFFTcZSkCTmbpQlLzWC0Uy4L

280 Guelph St - Suite 4
Georgetown, Ontario L7G 4B1
(905) 877-8262
www.meadowtowne.com/
Contact Us
Contact us for more information





























































