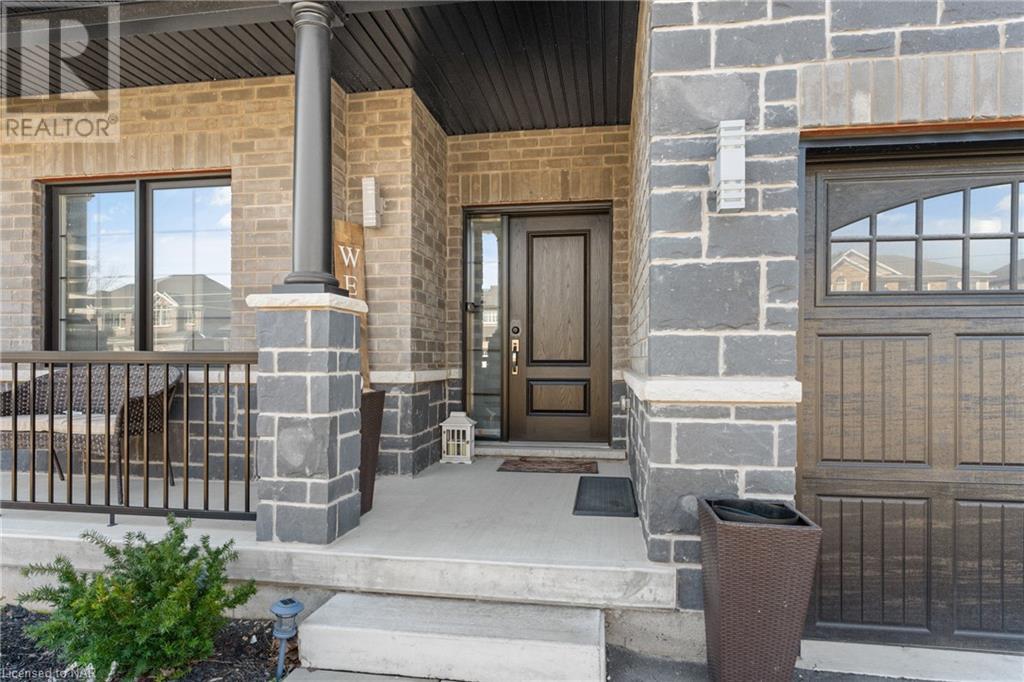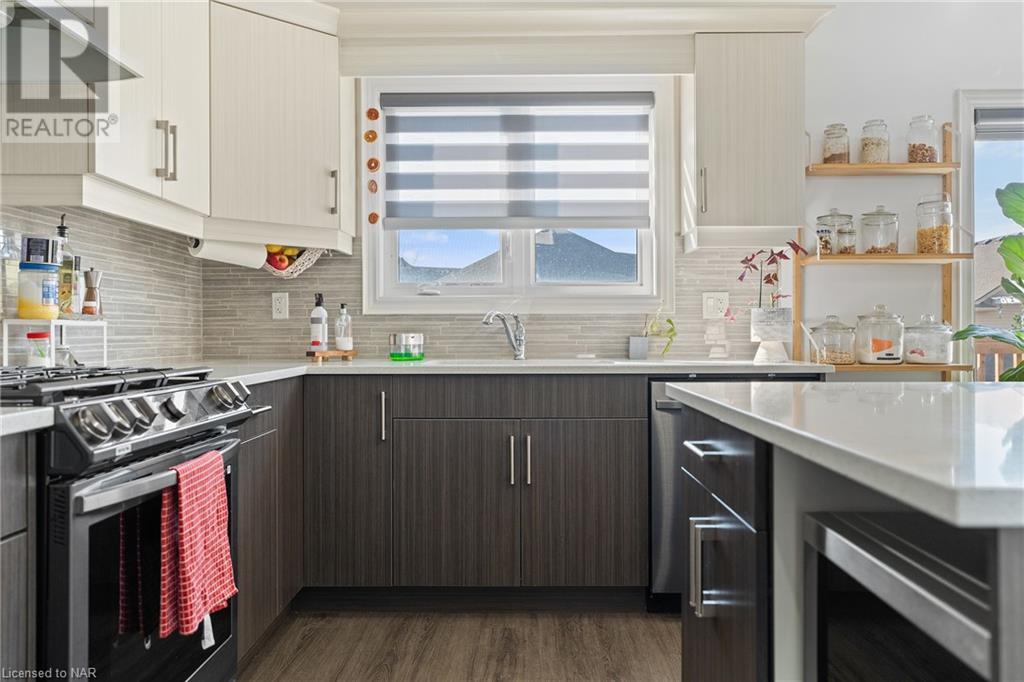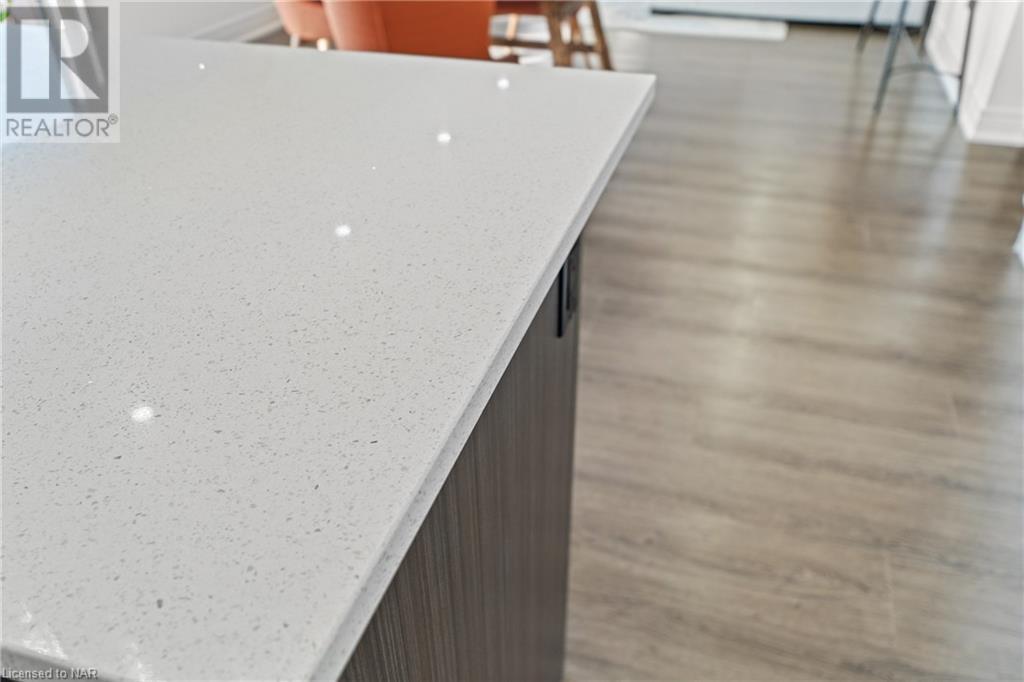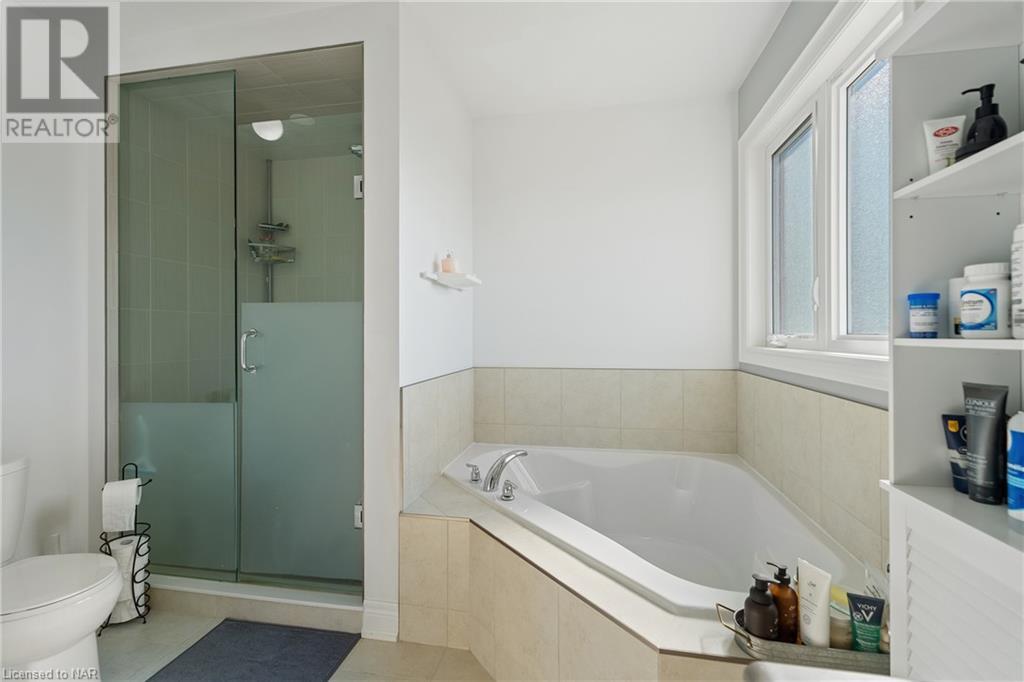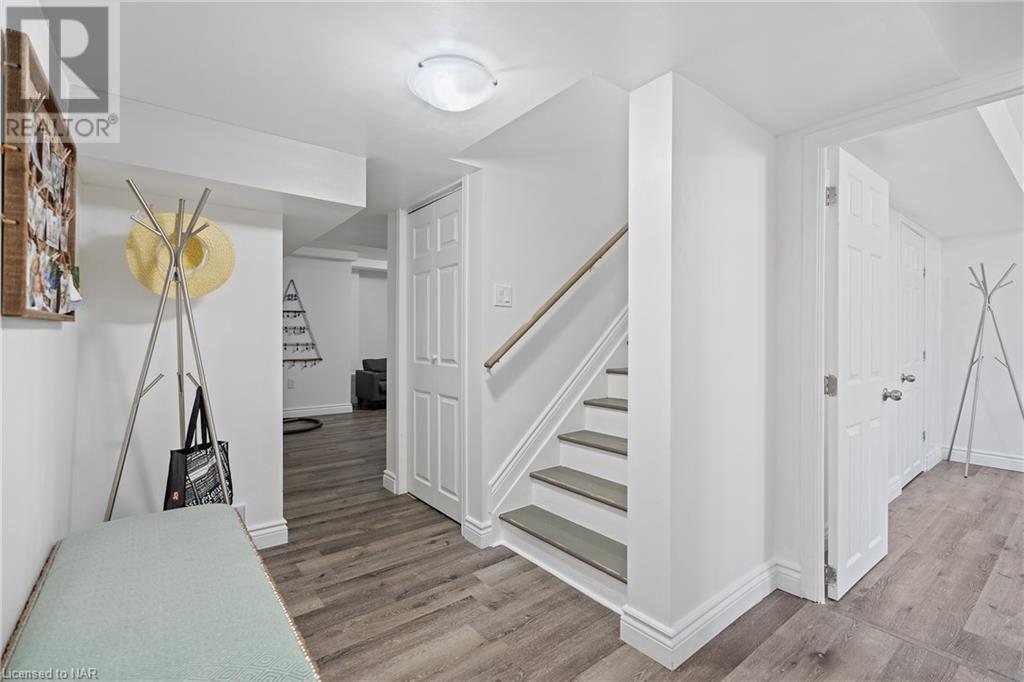3619 Thunder Bay Road Ridgeway, Ontario L0S 1N0
$1,039,900
Welcome to 3619 Thunder Bay Rd nestled in the quaint town of Ridgeway. This 3 year old 2 story Mountainview built Eaglebrook model on a generous 51ft lot. The home consist of 3,535 sq ft of finished living space, , 3 + 1 bedrooms, 3.5 bathrooms (including Ensuite), 2nd floor large finished Loft Area.. the Main floor great room and kitchen/dinette area is completely Open Concept, with high end kitchen appliances, island, modern cabinets, and quartz counters, easy access patio doors to backyard deck, Laundry room, Dinning room w/ butlers pantry and 2 pc bathroom round out the main floor. Basement is fully finished with games room, rec room, 4th bedroom and 3 pc bathroom. Window blinds in Dining Room and Great Room are remote. Control Pot lights in Dining room, Great Room, Thermostat, Exterior lights, Security System and Front facing Camera, Washer/Dryer, front Door and Garage all by your Smartphone, giving you peace of mind. 2 car garage w/ inside entry and Shed in back yard. Video https://youtu.be/8BcLSsxLl_g (id:54990)
Property Details
| MLS® Number | 40628167 |
| Property Type | Single Family |
| Community Features | Quiet Area |
| Equipment Type | Water Heater |
| Features | Paved Driveway, Automatic Garage Door Opener |
| Parking Space Total | 4 |
| Rental Equipment Type | Water Heater |
| Structure | Shed, Porch |
Building
| Bathroom Total | 4 |
| Bedrooms Above Ground | 3 |
| Bedrooms Below Ground | 1 |
| Bedrooms Total | 4 |
| Appliances | Dishwasher, Refrigerator, Stove, Hood Fan, Window Coverings, Garage Door Opener |
| Architectural Style | 2 Level |
| Basement Development | Finished |
| Basement Type | Full (finished) |
| Construction Style Attachment | Detached |
| Cooling Type | Central Air Conditioning |
| Exterior Finish | Stone |
| Fire Protection | Smoke Detectors, Alarm System, Security System |
| Foundation Type | Poured Concrete |
| Half Bath Total | 1 |
| Heating Fuel | Natural Gas |
| Heating Type | Forced Air |
| Stories Total | 2 |
| Size Interior | 3,535 Ft2 |
| Type | House |
| Utility Water | Municipal Water |
Parking
| Attached Garage |
Land
| Acreage | No |
| Fence Type | Fence |
| Sewer | Municipal Sewage System |
| Size Depth | 118 Ft |
| Size Frontage | 52 Ft |
| Size Total Text | Under 1/2 Acre |
| Zoning Description | R2 |
Rooms
| Level | Type | Length | Width | Dimensions |
|---|---|---|---|---|
| Second Level | 3pc Bathroom | Measurements not available | ||
| Second Level | Bedroom | 13'0'' x 12'0'' | ||
| Second Level | Bedroom | 13'6'' x 12'0'' | ||
| Second Level | 4pc Bathroom | Measurements not available | ||
| Second Level | Primary Bedroom | 14'0'' x 17'0'' | ||
| Second Level | Loft | 14'7'' x 14'0'' | ||
| Basement | 3pc Bathroom | Measurements not available | ||
| Basement | Bedroom | 12'4'' x 11'10'' | ||
| Basement | Recreation Room | 15'5'' x 16'4'' | ||
| Basement | Great Room | 19'4'' x 12'6'' | ||
| Main Level | Laundry Room | 8'0'' x 7'0'' | ||
| Main Level | 2pc Bathroom | Measurements not available | ||
| Main Level | Foyer | 6'0'' x 7'0'' | ||
| Main Level | Other | 6'6'' x 5'7'' | ||
| Main Level | Dining Room | 14'7'' x 11'4'' | ||
| Main Level | Kitchen | 10'0'' x 13'11'' | ||
| Main Level | Great Room | 26'0'' x 13'0'' |
Utilities
| Cable | Available |
| Electricity | Available |
| Natural Gas | Available |
https://www.realtor.ca/real-estate/27245540/3619-thunder-bay-road-ridgeway
Salesperson
(905) 651-6193
(905) 357-1705

8685 Lundy's Lane, Unit 1
Niagara Falls, Ontario L2H 1H5
(905) 357-1700
(905) 357-1705
www.revelrealty.ca/
Contact Us
Contact us for more information


