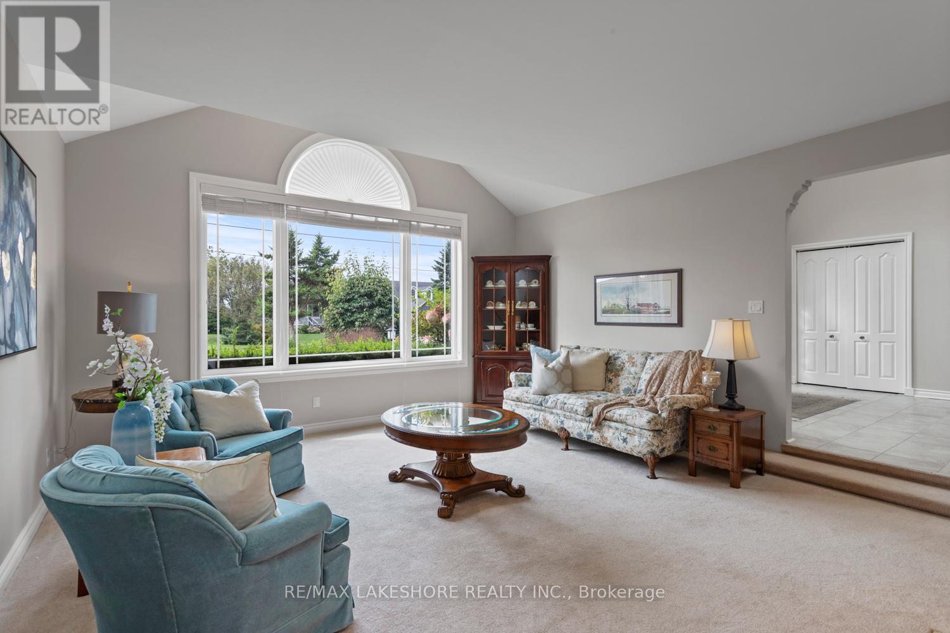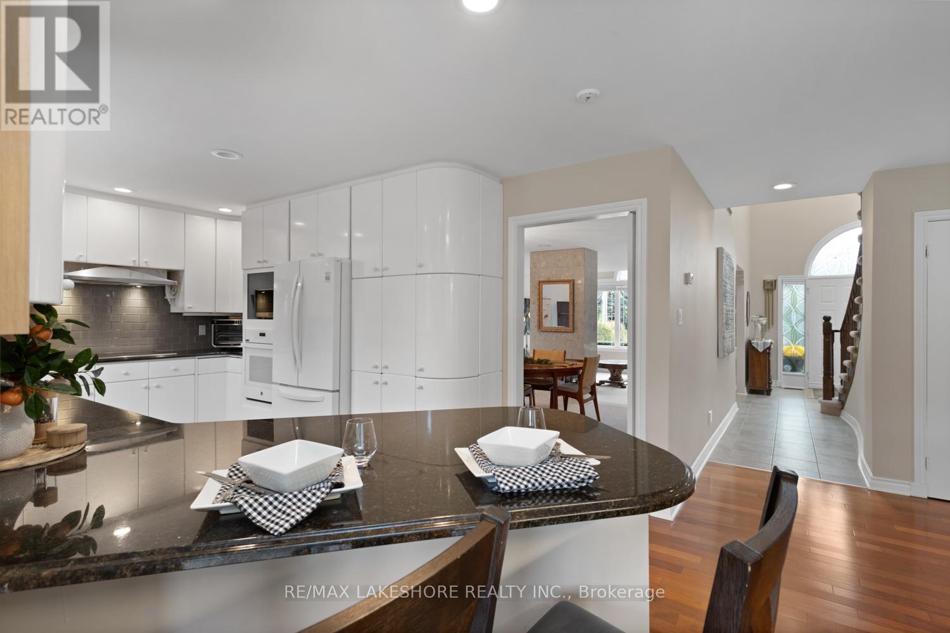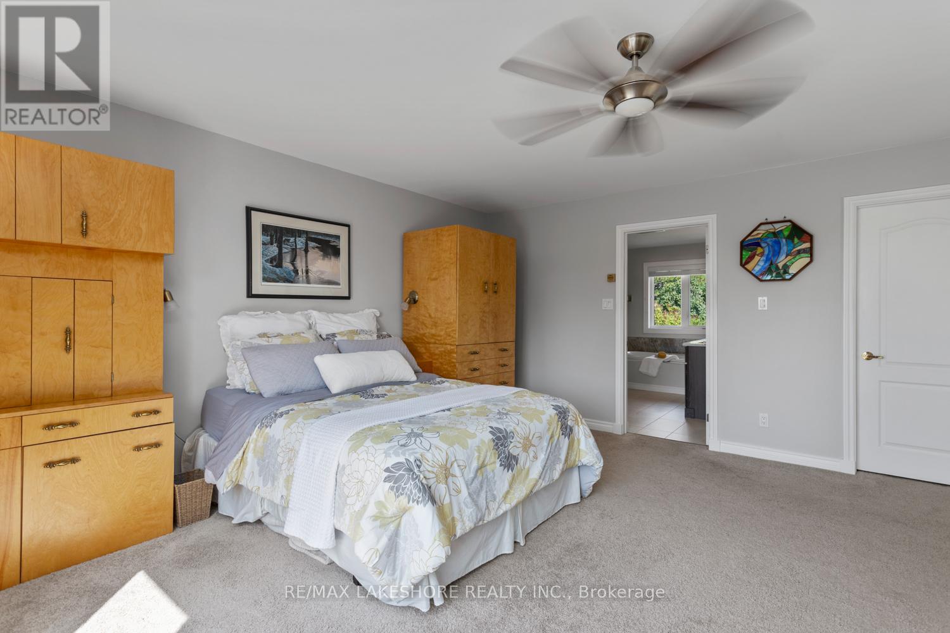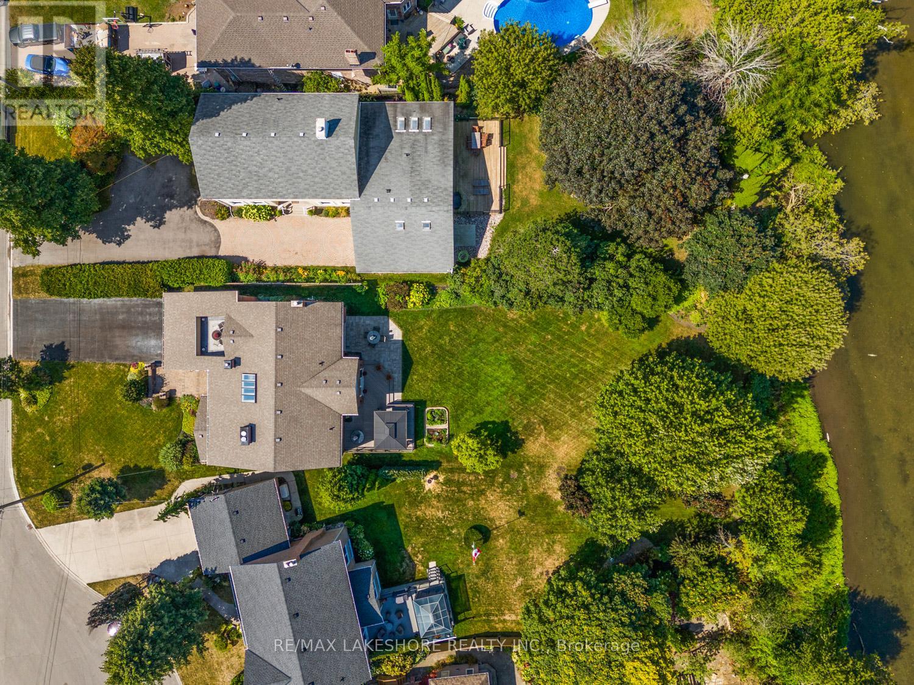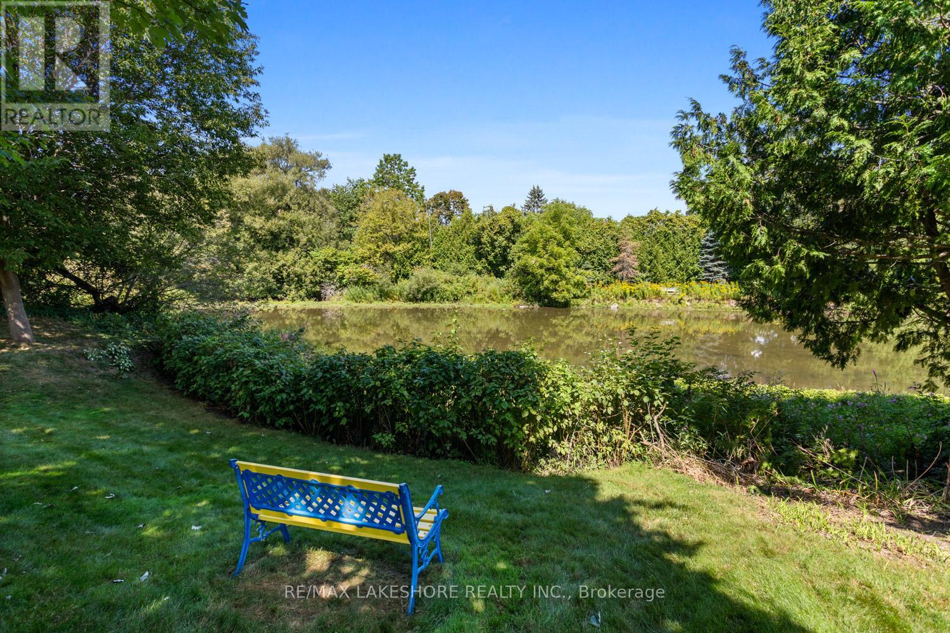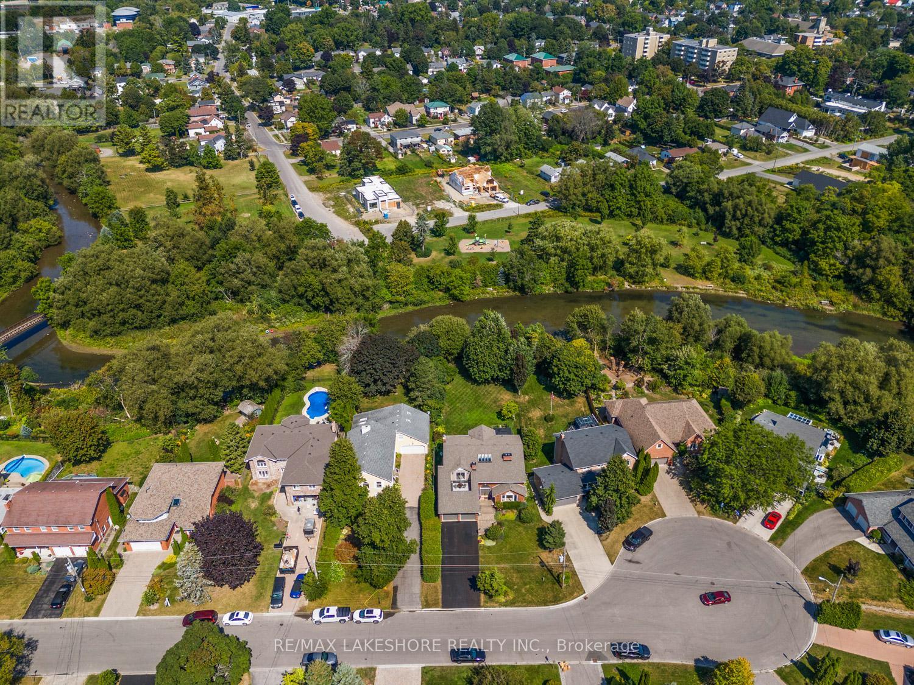36 Tremaine Terrace Cobourg, Ontario K9A 5A8
$1,465,000
An elegant and inviting home in the heart of Cobourg West's lakeside community with lake views to the South and natural creek frontage to the North. Located on a quiet cul-de-sac, this immaculate and spacious 2-storey home has a welcoming grand foyer that will immediately draw your attention while welcoming you to a flexible layout that combines both formal and open concept living. The expansive main floor includes a large, modern, eat-in kitchen, two walkouts to manicured grounds, formal living room and dining rooms sharing a wood-burning fireplace, and a main floor family room with a cozy natural gas fireplace. Plus - additional features such as a main floor laundry and access to an oversized 2-car garage. The foyer leads you from the central staircase up to the second level and into a large primary bedroom with an all-new ensuite, walk-in closet, gas fireplace, and a private balcony featuring lake views. Four additional bedrooms and a main bathroom give even large families the option of a studio space overlooking the expansive grounds and creek to the north and a home office. On the partially finished lower level you will find a games and recreation room plus the potential for a workshop or hobby room as well as lots of extra storage capacity. This desirable neighborhood enjoys an easy walk downtown or to the beach while providing a natural and friendly setting for all family members. A unique and rare property that will suit you now and for years to come. **** EXTRAS **** New Bathrooms 2023; New Garage Doors 2020, Back Deck and Gazebo with Water Views; New Windows, Roof and Skylight within the last 9 years. (id:54990)
Property Details
| MLS® Number | X9296415 |
| Property Type | Single Family |
| Community Name | Cobourg |
| Amenities Near By | Park, Beach |
| Features | Cul-de-sac, Wooded Area, Backs On Greenbelt, Waterway, Flat Site, Conservation/green Belt |
| Parking Space Total | 6 |
| Structure | Patio(s), Deck |
| View Type | View Of Water |
Building
| Bathroom Total | 3 |
| Bedrooms Above Ground | 5 |
| Bedrooms Total | 5 |
| Amenities | Fireplace(s) |
| Appliances | Central Vacuum, Dryer, Furniture, Garage Door Opener, Refrigerator, Stove, Washer, Window Coverings |
| Basement Development | Partially Finished |
| Basement Type | Full (partially Finished) |
| Construction Style Attachment | Detached |
| Cooling Type | Central Air Conditioning |
| Exterior Finish | Brick |
| Fire Protection | Security System |
| Fireplace Present | Yes |
| Fireplace Total | 3 |
| Foundation Type | Concrete |
| Half Bath Total | 1 |
| Heating Fuel | Natural Gas |
| Heating Type | Forced Air |
| Stories Total | 2 |
| Type | House |
| Utility Water | Municipal Water |
Parking
| Attached Garage |
Land
| Acreage | No |
| Land Amenities | Park, Beach |
| Landscape Features | Landscaped |
| Sewer | Sanitary Sewer |
| Size Depth | 204 Ft ,3 In |
| Size Frontage | 60 Ft ,8 In |
| Size Irregular | 60.73 X 204.26 Ft ; As Per Geowarehouse |
| Size Total Text | 60.73 X 204.26 Ft ; As Per Geowarehouse|under 1/2 Acre |
| Surface Water | River/stream |
| Zoning Description | R2 |
Rooms
| Level | Type | Length | Width | Dimensions |
|---|---|---|---|---|
| Second Level | Bedroom 5 | 4.78 m | 2.96 m | 4.78 m x 2.96 m |
| Second Level | Primary Bedroom | 5.17 m | 4.87 m | 5.17 m x 4.87 m |
| Second Level | Bathroom | 2.49 m | 2.43 m | 2.49 m x 2.43 m |
| Second Level | Bedroom 2 | 3.22 m | 3.66 m | 3.22 m x 3.66 m |
| Second Level | Bedroom 3 | 3.35 m | 4.06 m | 3.35 m x 4.06 m |
| Second Level | Bedroom 4 | 3.76 m | 3.37 m | 3.76 m x 3.37 m |
| Basement | Recreational, Games Room | 5.03 m | 8.22 m | 5.03 m x 8.22 m |
| Main Level | Family Room | 5.17 m | 5.33 m | 5.17 m x 5.33 m |
| Main Level | Dining Room | 3.67 m | 6.47 m | 3.67 m x 6.47 m |
| Main Level | Kitchen | 3.08 m | 4.85 m | 3.08 m x 4.85 m |
| Main Level | Living Room | 4.78 m | 3.67 m | 4.78 m x 3.67 m |
| Main Level | Laundry Room | 2.87 m | 3.02 m | 2.87 m x 3.02 m |
Utilities
| Cable | Available |
| Sewer | Installed |
https://www.realtor.ca/real-estate/27357527/36-tremaine-terrace-cobourg-cobourg

1011 Elgin Street West
Cobourg, Ontario K9A 5J4
(905) 373-7653
(905) 373-4096
www.remaxlakeshore.ca/
Contact Us
Contact us for more information






