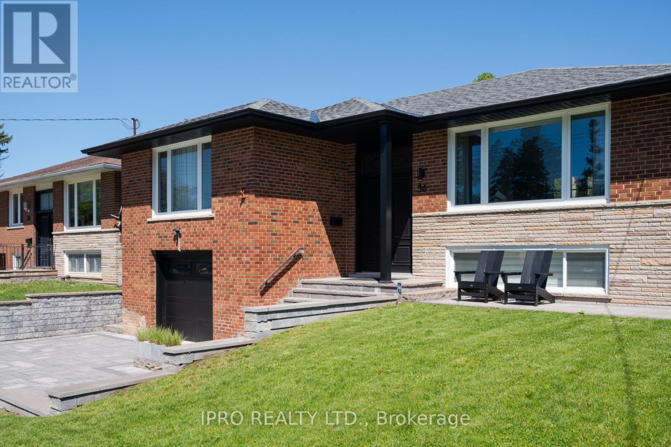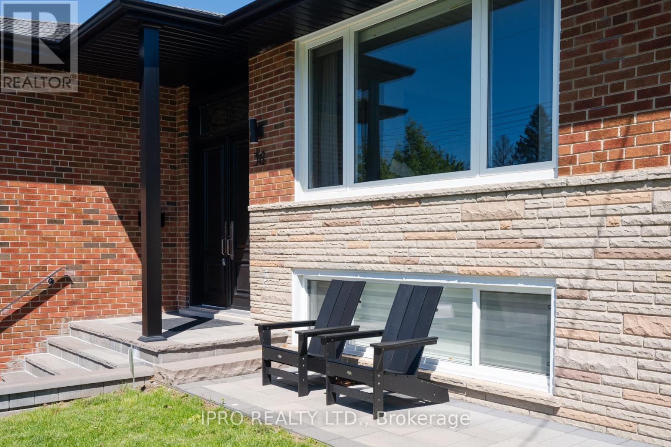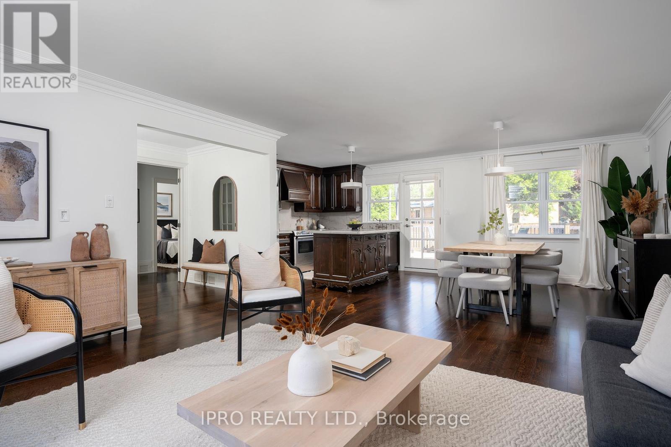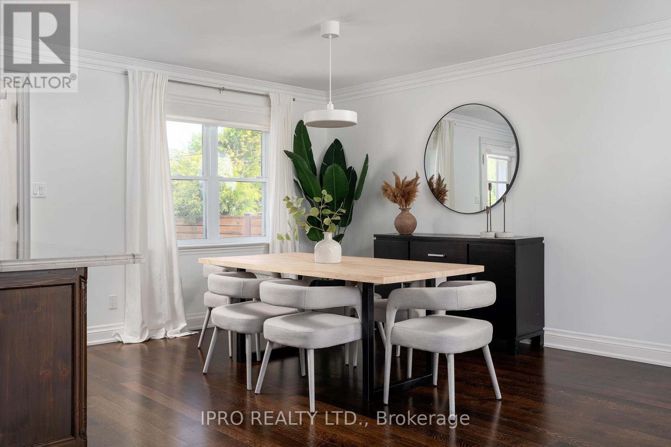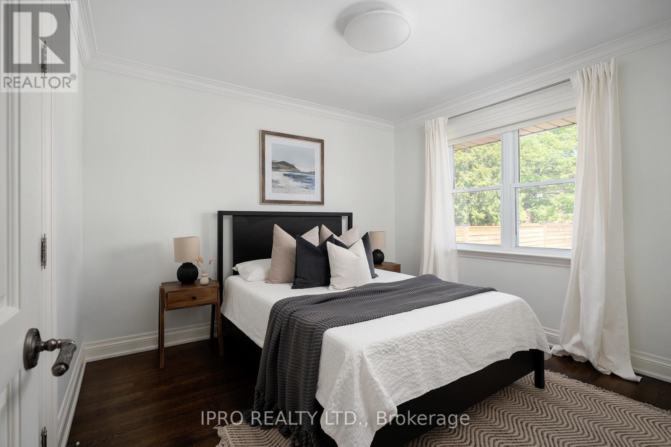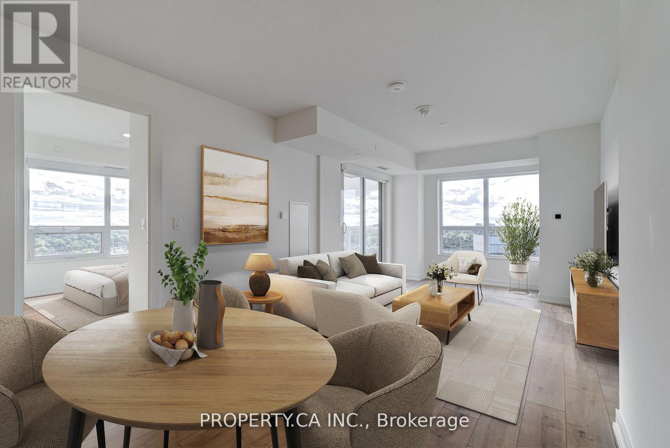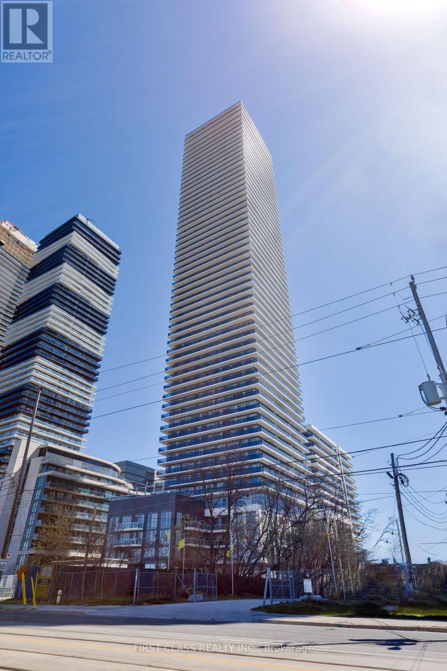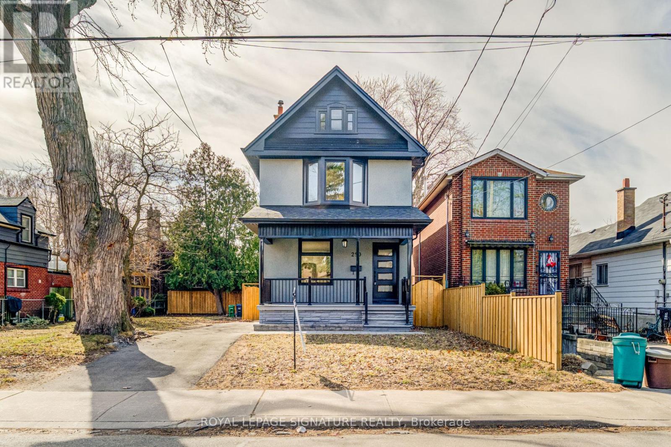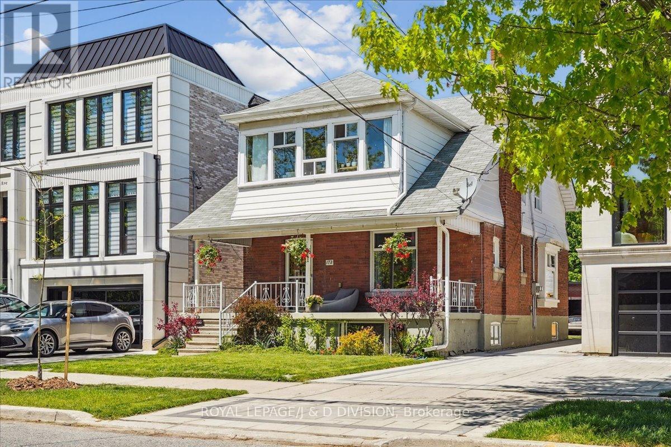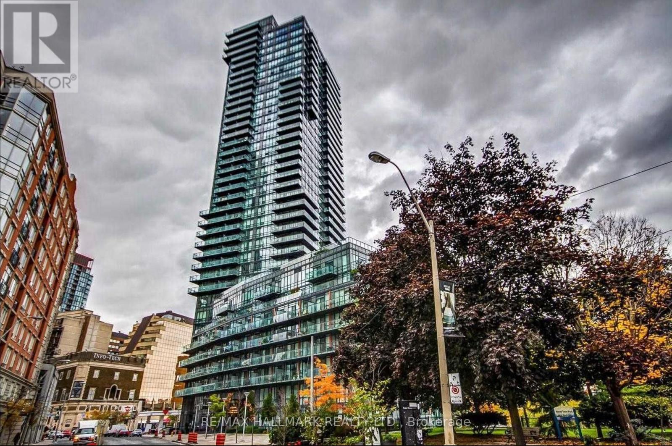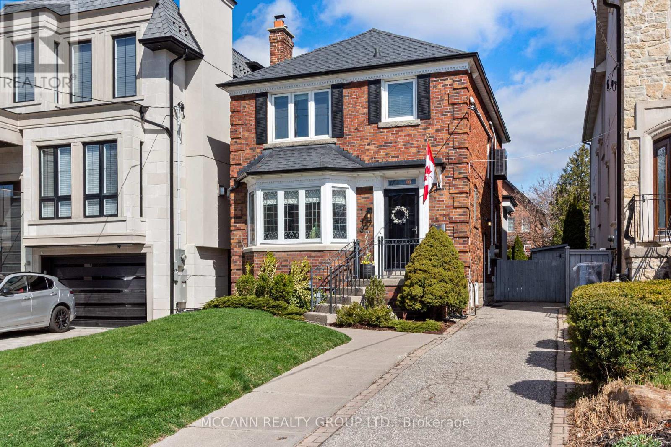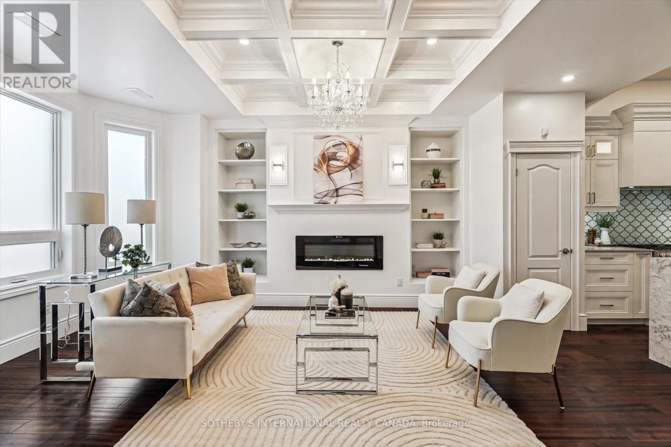36 Ruscica Drive Toronto, Ontario M4A 1R1
$1,229,000
Welcome to this elegantly styled and spacious 3+1 bedroom, 2-bathroom raised bungalow tucked away on a quiet, family-friendly street in the heart of the desirable Victoria Village community. Situated on a rare and generous 62 ft wide front lot, this thoughtfully designed home offers a fantastic curb appeal and abundant indoor and outdoor space to enjoy. The property is surrounded by lush greenery and features attractive interlocking in both the front and back yards, a grand double-door main entrance, and a wide private driveway that fits up to four cars plus a garage. Step inside to a bright, open-concept layout showcasing beautiful hardwood floors, crown molding, and a spacious living and dining area. The modern kitchen is a standout with its quartz countertops, large center island, double sink, and sleek stainless steel appliances. From the kitchen, walk out to a large deck and the private, fully fenced backyard complete with an interlocked patio. French doors offer added privacy, leading to three generously sized bedrooms, each with its own closet and a 4PC bathroom . The finished basement significantly expands your living space, featuring a large recreation room that's perfect for family gatherings, a home theater, or a play area. You'll also find an additional bedroom, a full bathroom with heated floors, and a dedicated laundry room with a utility sink. This home blends comfort, style, and functionality for growing families. Located in a well-established neighborhood with easy access to schools, parks, public transit, the upcoming Eglinton Crosstown LRT and shopping. Just a short drive to the DVP and Highway 401, making your commute a breeze. Your Family's Next Chapter Starts Here! (id:61483)
Open House
This property has open houses!
2:00 pm
Ends at:4:00 pm
2:00 pm
Ends at:4:00 pm
Property Details
| MLS® Number | C12175913 |
| Property Type | Single Family |
| Neigbourhood | North York |
| Community Name | Victoria Village |
| Amenities Near By | Public Transit, Schools |
| Features | Irregular Lot Size, Carpet Free |
| Parking Space Total | 5 |
Building
| Bathroom Total | 2 |
| Bedrooms Above Ground | 3 |
| Bedrooms Below Ground | 1 |
| Bedrooms Total | 4 |
| Appliances | Dishwasher, Dryer, Water Heater, Hood Fan, Range, Washer, Refrigerator |
| Architectural Style | Raised Bungalow |
| Basement Development | Finished |
| Basement Type | N/a (finished) |
| Construction Style Attachment | Detached |
| Cooling Type | Central Air Conditioning |
| Exterior Finish | Brick |
| Flooring Type | Hardwood, Laminate, Tile |
| Foundation Type | Block |
| Heating Fuel | Natural Gas |
| Heating Type | Forced Air |
| Stories Total | 1 |
| Size Interior | 1,100 - 1,500 Ft2 |
| Type | House |
| Utility Water | Municipal Water |
Parking
| Garage |
Land
| Acreage | No |
| Fence Type | Fenced Yard |
| Land Amenities | Public Transit, Schools |
| Sewer | Sanitary Sewer |
| Size Depth | 120 Ft ,10 In |
| Size Frontage | 62 Ft |
| Size Irregular | 62 X 120.9 Ft ; 40.06ft X 120.14ft X 62.09ft X 122.14ft |
| Size Total Text | 62 X 120.9 Ft ; 40.06ft X 120.14ft X 62.09ft X 122.14ft |
Rooms
| Level | Type | Length | Width | Dimensions |
|---|---|---|---|---|
| Lower Level | Recreational, Games Room | 7.13 m | 4.3 m | 7.13 m x 4.3 m |
| Lower Level | Bedroom | 2.46 m | 3.35 m | 2.46 m x 3.35 m |
| Lower Level | Laundry Room | 1.58 m | 2.34 m | 1.58 m x 2.34 m |
| Main Level | Living Room | 3.8 m | 4.2 m | 3.8 m x 4.2 m |
| Main Level | Dining Room | 3.37 m | 3.11 m | 3.37 m x 3.11 m |
| Main Level | Kitchen | 3.38 m | 3.36 m | 3.38 m x 3.36 m |
| Main Level | Primary Bedroom | 3.03 m | 4.15 m | 3.03 m x 4.15 m |
| Main Level | Bedroom 2 | 3.07 m | 2.94 m | 3.07 m x 2.94 m |
| Main Level | Bedroom 3 | 3.27 m | 2.94 m | 3.27 m x 2.94 m |
Contact Us
Contact us for more information


