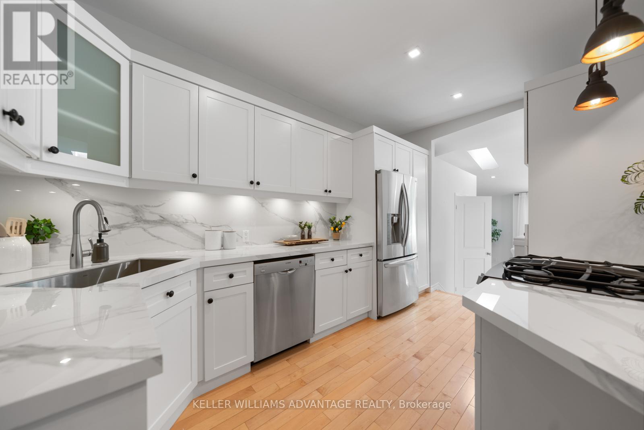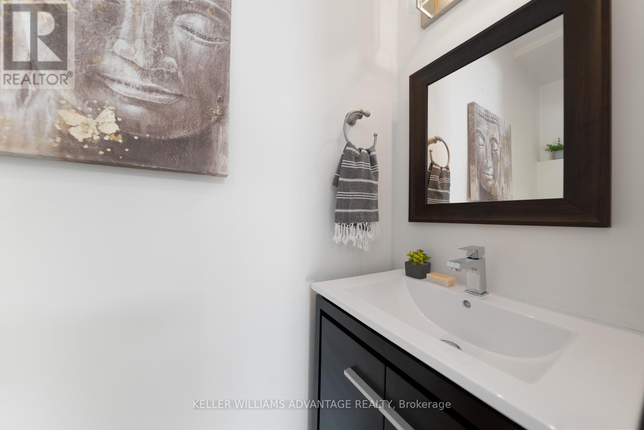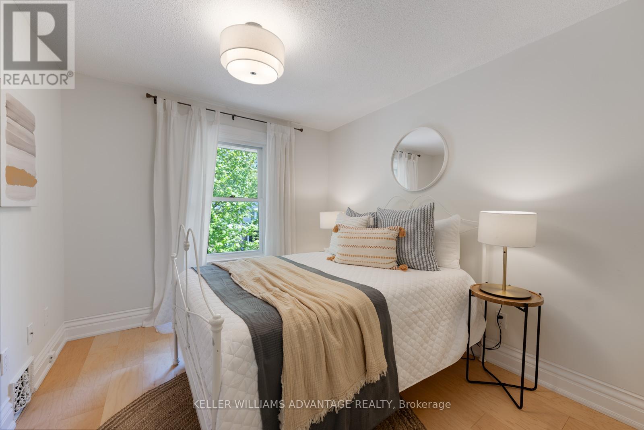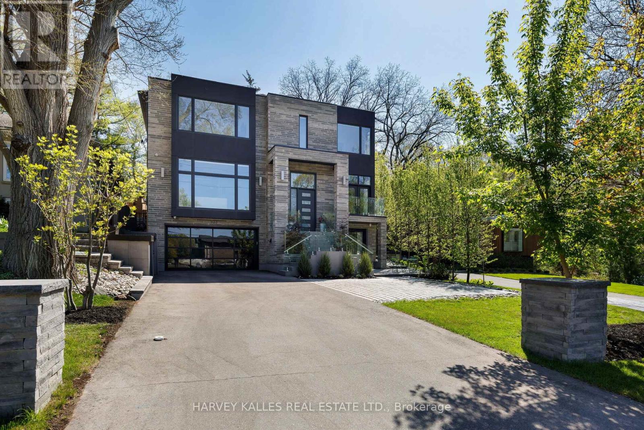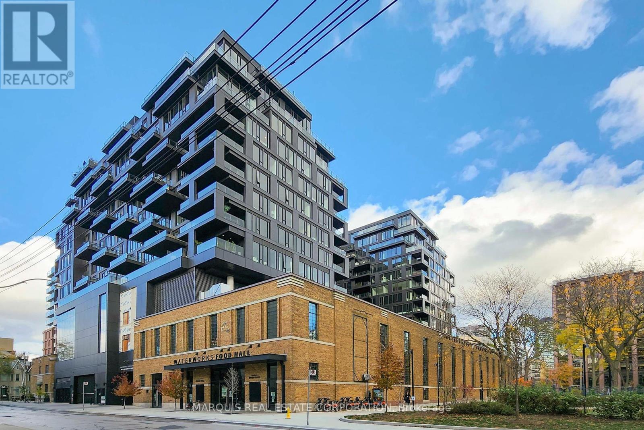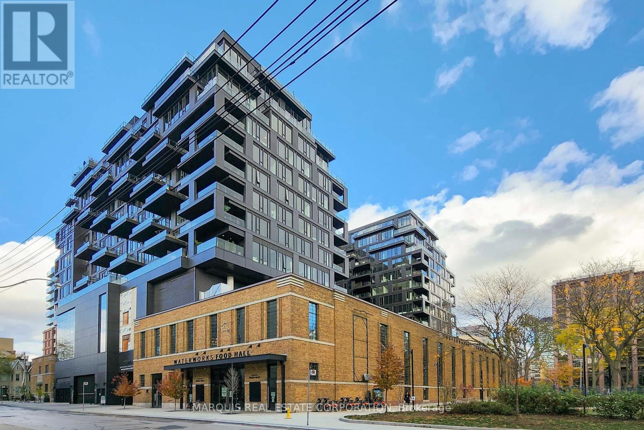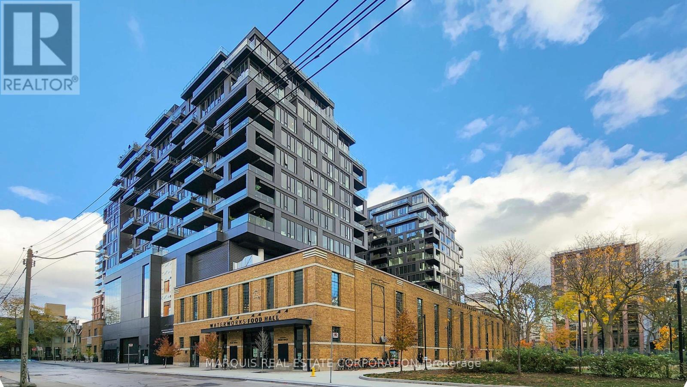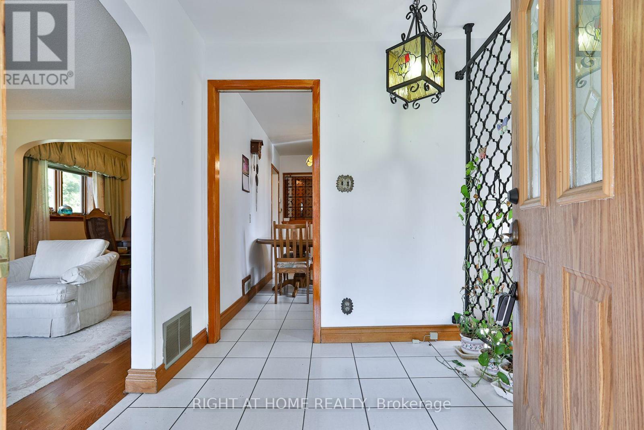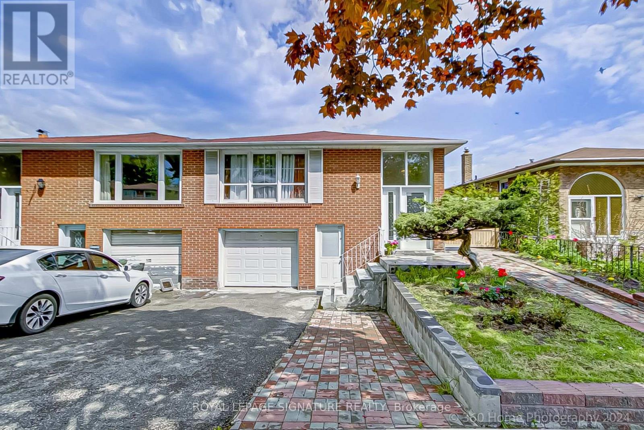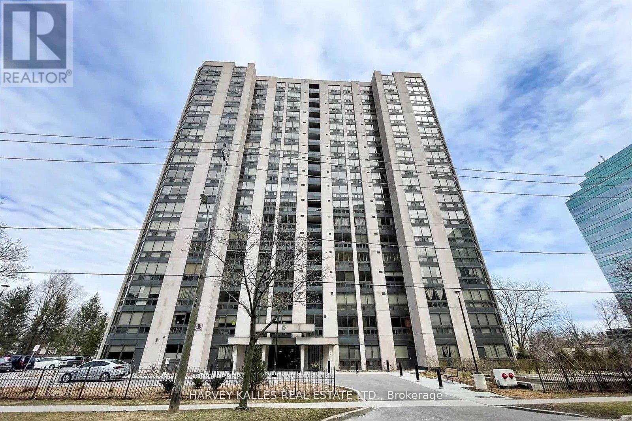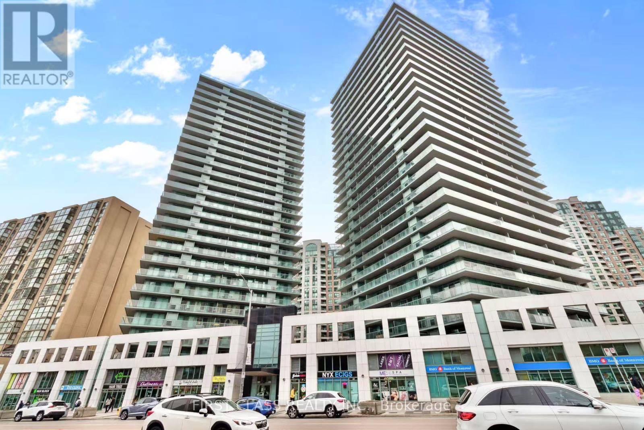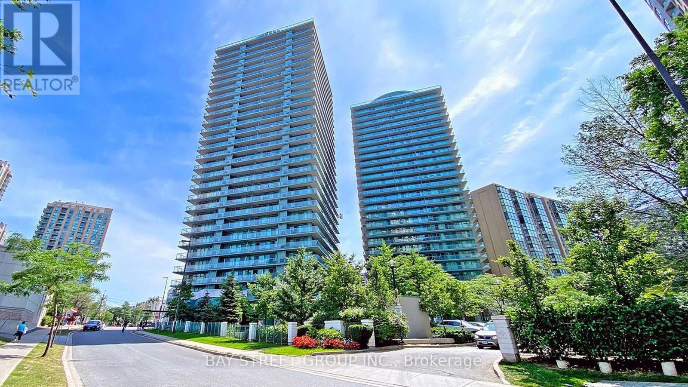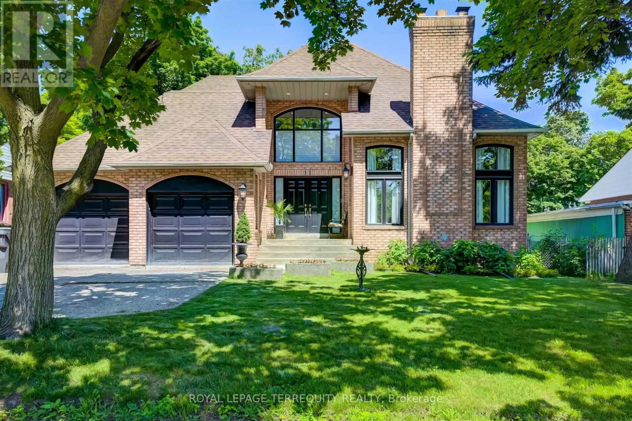36 Elmer Avenue Toronto, Ontario M4L 3R7
$1,599,000
Welcome to 36 Elmer Avenue, a rare gem in the heart of The Beach that perfectly blends character, comfort, and coveted upgrades. This thoughtfully renovated 3+1-bed, 2-bath home offers legal front pad parking and a beautifully landscaped backyard oasis featuring a swim spa - ideal for unwinding or entertaining. Inside, the newly renovated chef's kitchen anchors the main floor, flowing seamlessly into a rare, oversized sunken family room feature so desired yet seldom found in Beach homes. The generous dining room comfortably hosts large gatherings, while a main floor office with treetop views offers a serene workspace. Upstairs, find spa-inspired bathrooms, a highly sought-after upper-level laundry, and sun-filled bedrooms. Located in the coveted Kew Beach Jr PS, Bowmore Jr & Sr PS, and Malvern Collegiate Institute catchments, this home is steps to Queen Street, full of vibrant shops, cafés, the boardwalk, and transit. A truly special offering in a tight-knit, tree-lined community where homes like this don't come up often. This is Beach living at its best. (id:61483)
Open House
This property has open houses!
2:00 pm
Ends at:4:00 pm
2:00 pm
Ends at:4:00 pm
Property Details
| MLS® Number | E12158859 |
| Property Type | Single Family |
| Neigbourhood | Beaches—East York |
| Community Name | The Beaches |
| Amenities Near By | Beach, Place Of Worship, Park, Schools, Public Transit |
| Features | Carpet Free |
| Parking Space Total | 1 |
Building
| Bathroom Total | 2 |
| Bedrooms Above Ground | 3 |
| Bedrooms Below Ground | 1 |
| Bedrooms Total | 4 |
| Amenities | Fireplace(s) |
| Appliances | All, Dishwasher, Dryer, Freezer, Microwave, Oven, Washer, Refrigerator |
| Basement Development | Unfinished |
| Basement Type | N/a (unfinished) |
| Construction Style Attachment | Detached |
| Cooling Type | Central Air Conditioning |
| Exterior Finish | Wood, Insul Brick |
| Fireplace Present | Yes |
| Fireplace Total | 1 |
| Flooring Type | Hardwood |
| Foundation Type | Brick |
| Half Bath Total | 1 |
| Heating Fuel | Natural Gas |
| Heating Type | Forced Air |
| Stories Total | 2 |
| Size Interior | 1,500 - 2,000 Ft2 |
| Type | House |
| Utility Water | Municipal Water |
Parking
| No Garage |
Land
| Acreage | No |
| Land Amenities | Beach, Place Of Worship, Park, Schools, Public Transit |
| Sewer | Sanitary Sewer |
| Size Depth | 123 Ft |
| Size Frontage | 25 Ft |
| Size Irregular | 25 X 123 Ft |
| Size Total Text | 25 X 123 Ft |
| Zoning Description | Res |
Rooms
| Level | Type | Length | Width | Dimensions |
|---|---|---|---|---|
| Second Level | Primary Bedroom | 4.38 m | 3.23 m | 4.38 m x 3.23 m |
| Second Level | Bedroom 2 | 3.84 m | 3.23 m | 3.84 m x 3.23 m |
| Second Level | Bedroom 3 | 3.26 m | 2.84 m | 3.26 m x 2.84 m |
| Main Level | Living Room | 5.42 m | 6.17 m | 5.42 m x 6.17 m |
| Main Level | Dining Room | 4.38 m | 3.52 m | 4.38 m x 3.52 m |
| Main Level | Kitchen | 4.45 m | 2.72 m | 4.45 m x 2.72 m |
| Main Level | Office | 2.15 m | 2.84 m | 2.15 m x 2.84 m |
| Main Level | Family Room | 5.29 m | 3.23 m | 5.29 m x 3.23 m |
https://www.realtor.ca/real-estate/28335586/36-elmer-avenue-toronto-the-beaches-the-beaches
Contact Us
Contact us for more information











