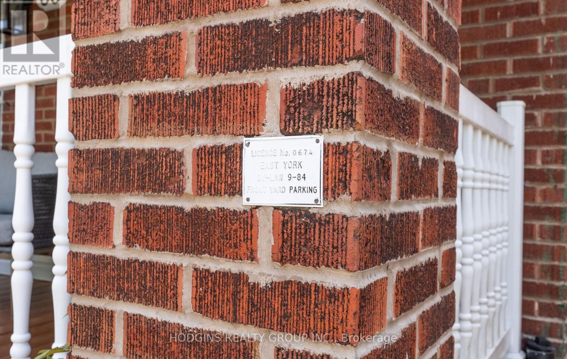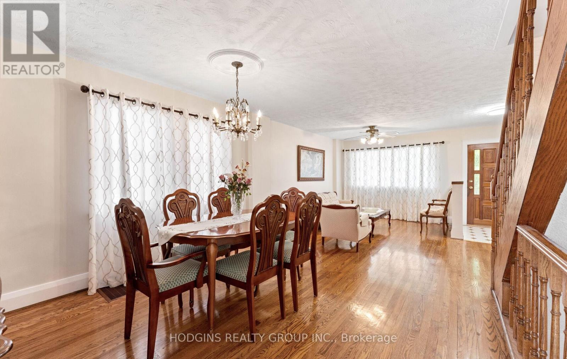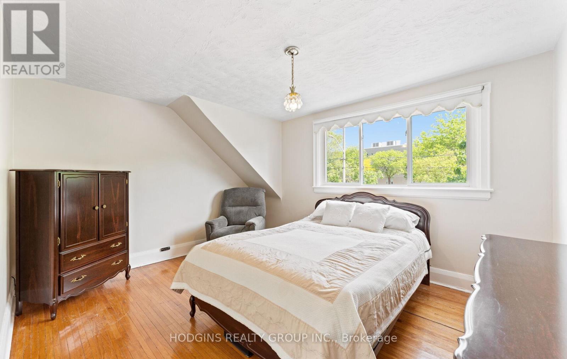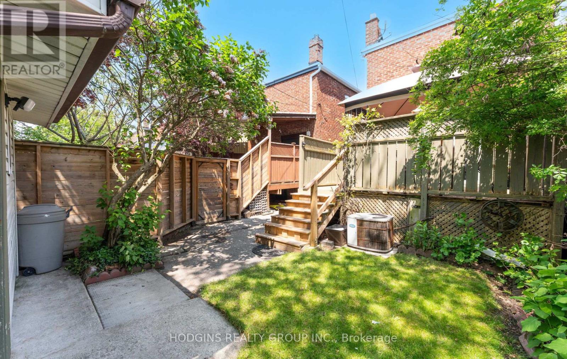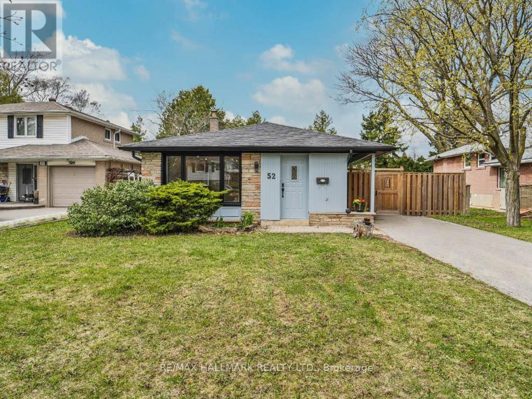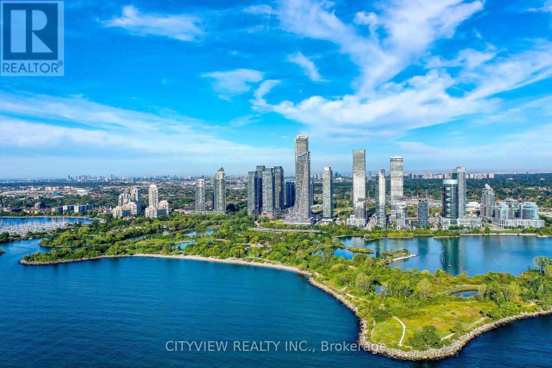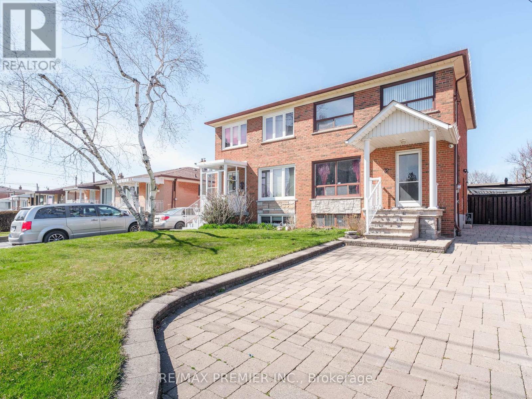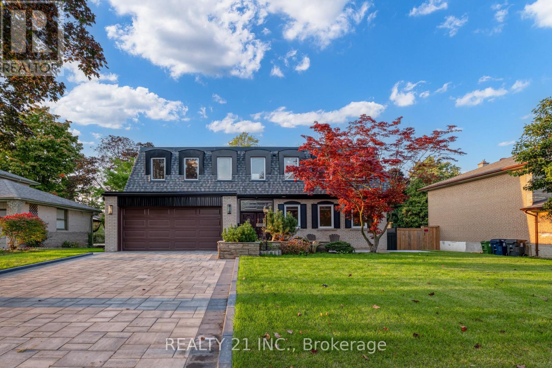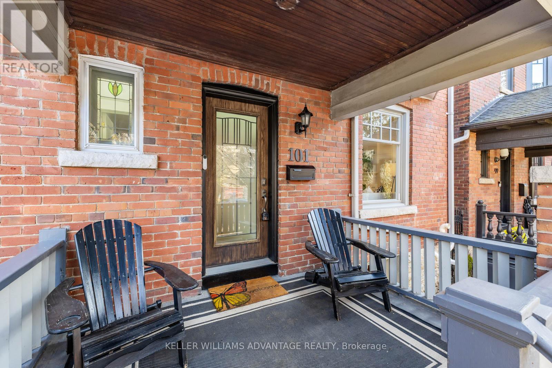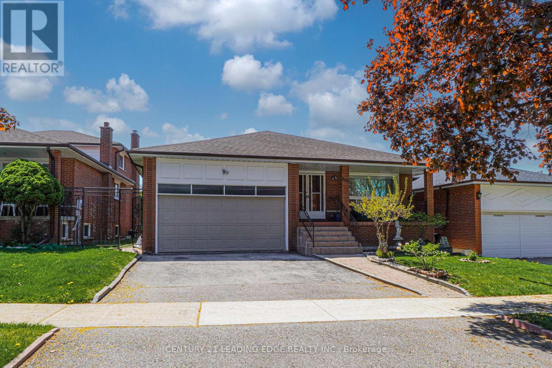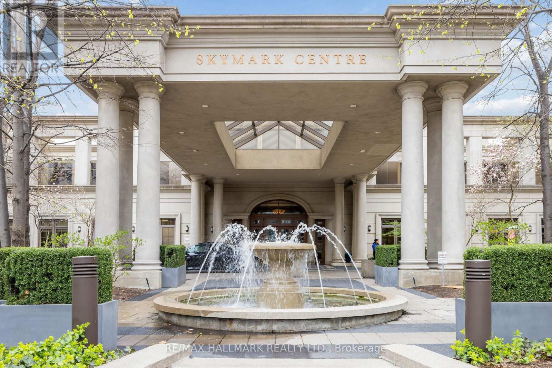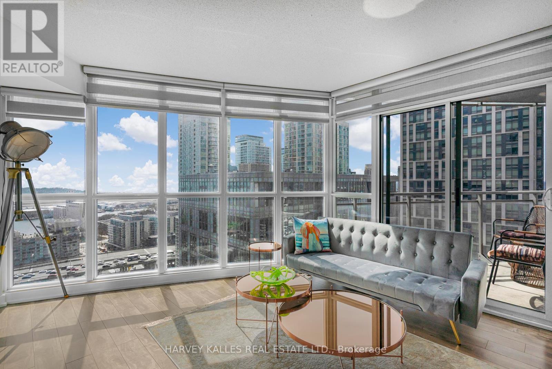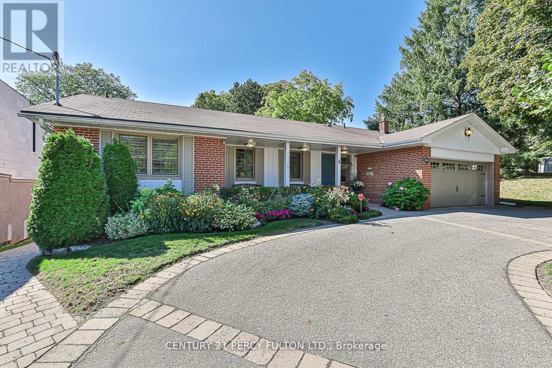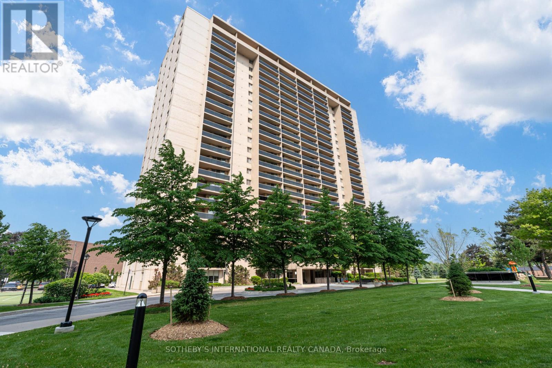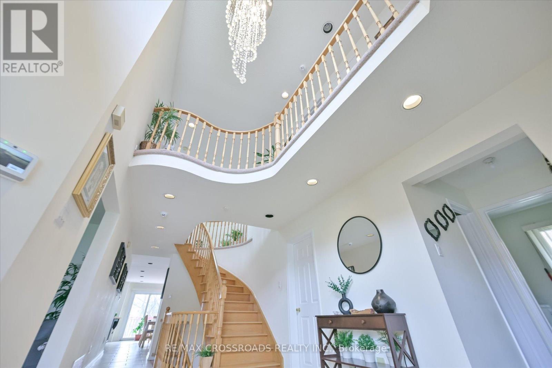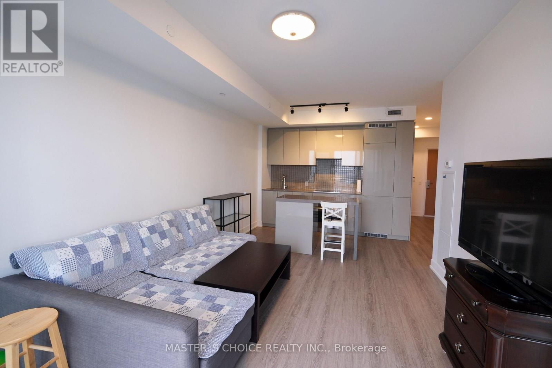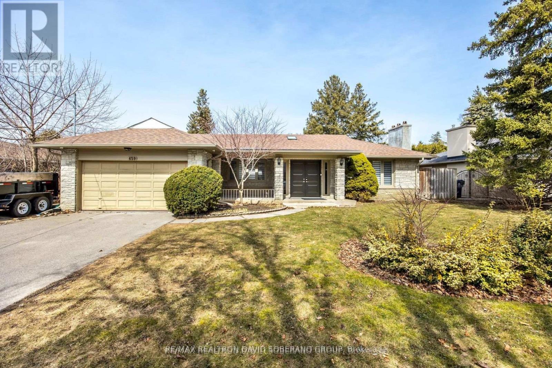36 Durant Avenue Toronto, Ontario M4J 4V9
$989,000
Welcome to 36 Durant Ave, a lovingly maintained 3-bedroom, 2-bathroom semi-detached gem nestled in one of Toronto's most family-friendly neighbourhoods. This move-in ready home offers a functional layout filled with natural sunlight, perfect for comfortable everyday living. The spacious main level flows seamlessly into the kitchen and a west facing large back yard deck with gardens and green space. The open-concept basement is complete with an additional kitchen, laundry and full bathroom, which offers endless possibilities for extended family, guests, or extended family. Pride of ownership shines through, with the same devoted owners for over 50 years. The home is complete with a legal front parking pad, and is located just steps from top-rated schools, Michael Garron Hospital, parks, and transit, this home is ideal for families, commuters, and anyone seeking convenience with a sense of community. Don't miss this rare opportunity to own a piece of East York! (id:61483)
Open House
This property has open houses!
2:00 pm
Ends at:4:00 pm
2:00 pm
Ends at:4:00 pm
2:00 pm
Ends at:4:00 pm
Property Details
| MLS® Number | E12192936 |
| Property Type | Single Family |
| Neigbourhood | East York |
| Community Name | Danforth Village-East York |
| Amenities Near By | Hospital, Place Of Worship, Public Transit |
| Community Features | Community Centre |
| Features | Lighting, Carpet Free |
| Parking Space Total | 1 |
| Structure | Deck, Patio(s), Shed |
Building
| Bathroom Total | 2 |
| Bedrooms Above Ground | 3 |
| Bedrooms Total | 3 |
| Amenities | Separate Electricity Meters |
| Appliances | Dishwasher, Dryer, Freezer, Microwave, Range, Stove, Washer, Refrigerator |
| Basement Development | Finished |
| Basement Type | N/a (finished) |
| Construction Style Attachment | Semi-detached |
| Cooling Type | Central Air Conditioning |
| Exterior Finish | Aluminum Siding, Brick |
| Foundation Type | Block |
| Heating Fuel | Natural Gas |
| Heating Type | Forced Air |
| Stories Total | 2 |
| Size Interior | 1,100 - 1,500 Ft2 |
| Type | House |
| Utility Water | Municipal Water |
Parking
| No Garage |
Land
| Acreage | No |
| Fence Type | Fully Fenced, Fenced Yard |
| Land Amenities | Hospital, Place Of Worship, Public Transit |
| Sewer | Sanitary Sewer |
| Size Depth | 95 Ft |
| Size Frontage | 18 Ft ,6 In |
| Size Irregular | 18.5 X 95 Ft ; Right Of Way As Per Survey Attached |
| Size Total Text | 18.5 X 95 Ft ; Right Of Way As Per Survey Attached |
Rooms
| Level | Type | Length | Width | Dimensions |
|---|---|---|---|---|
| Lower Level | Recreational, Games Room | 5.9 m | 4.1 m | 5.9 m x 4.1 m |
| Lower Level | Laundry Room | 4.6 m | 4.1 m | 4.6 m x 4.1 m |
| Main Level | Living Room | 3.73 m | 4.2 m | 3.73 m x 4.2 m |
| Main Level | Dining Room | 3.1 m | 4.2 m | 3.1 m x 4.2 m |
| Main Level | Kitchen | 2.7 m | 4.2 m | 2.7 m x 4.2 m |
| Upper Level | Primary Bedroom | 3.45 m | 4.23 m | 3.45 m x 4.23 m |
| Upper Level | Bedroom 2 | 3.26 m | 2.52 m | 3.26 m x 2.52 m |
| Upper Level | Bedroom 3 | 3.68 m | 2.51 m | 3.68 m x 2.51 m |
Contact Us
Contact us for more information



