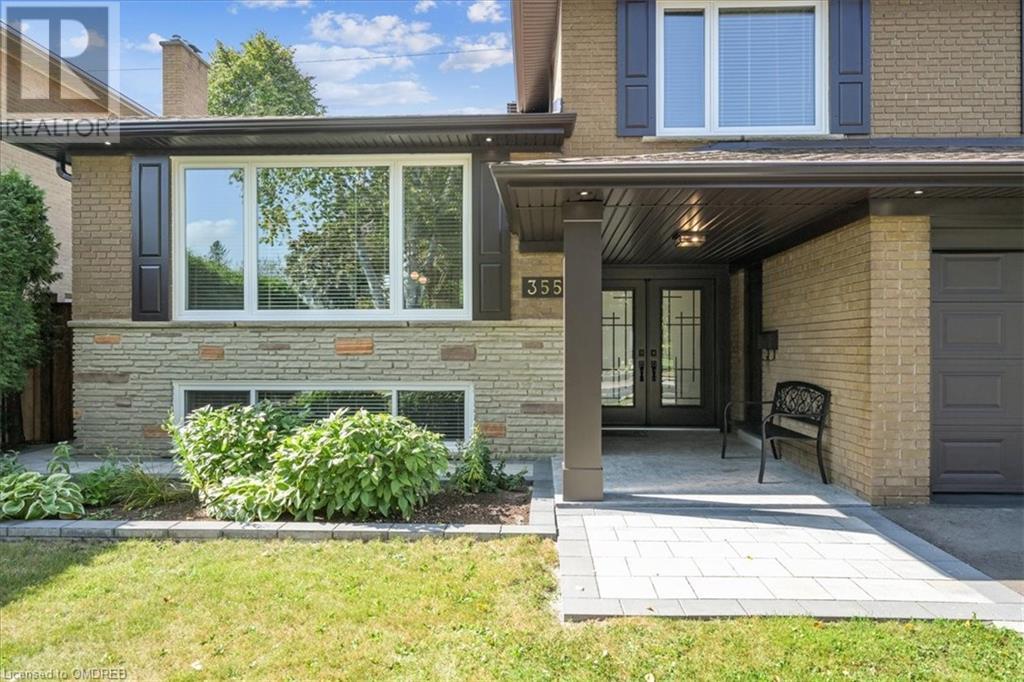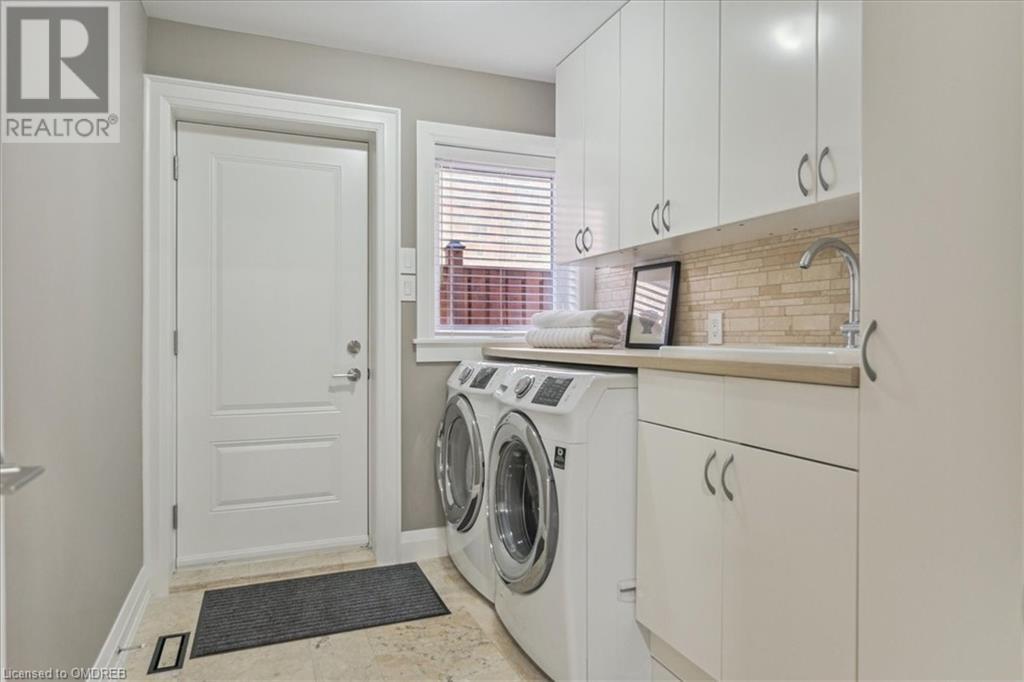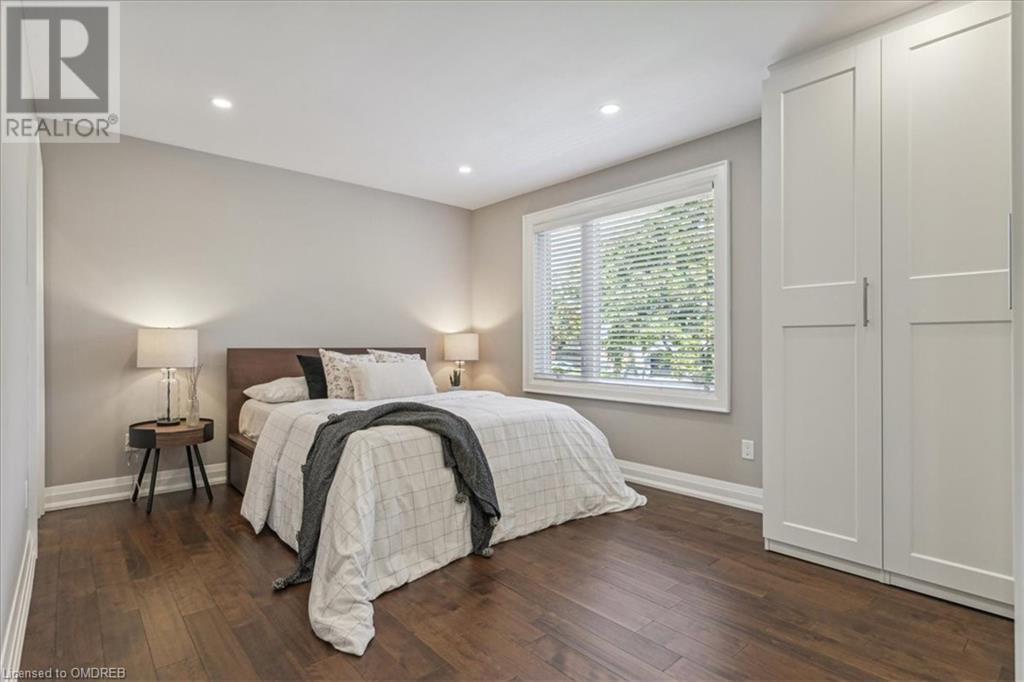3556 Silverplains Drive Mississauga, Ontario L4X 2P4
$1,839,000
Welcome to this exquisitely updated detached home, located in a highly sought-after Mississauga neighborhood, just steps from the Etobicoke border. This home showcases a level of craftsmanship rarely seen, emphasizing meticulous attention to detail and premium finishes throughout.Step inside to a bright and airy interior that blends contemporary design with functionality. The open-concept layout, bathed in natural light and enhanced by LED pot lights, creates a warm and inviting atmosphere. The heart of the home is a custom dual-tone kitchen, featuring a large center island, Caesarstone countertops and backsplash, and abundant cabinetry with built-in appliances perfect for both everyday living and entertaining. High-quality engineered hardwood floors flow seamlessly alongside elegant porcelain tiles, emphasizing the home's superior craftsmanship.The living room is a true masterpiece, with built-in floating shelves and an electric fireplace framed by an elegant stone surround. Upstairs, the home offers two generously sized primary bedrooms, each complete with built-in closets and luxurious 3-piece ensuites, both equipped with heated floors for added comfort. Across the hall, two additional bedrooms share a well-appointed 4-piece bathroom, also featuring heated floors, bringing the total to four bedrooms.The attention to detail continues in the large family room, which boasts a wood-burning fireplace and a walkout to the expansive private backyard. Ideal for summer gatherings, the backyard is beautifully finished with stone interlocking and a large deck for outdoor dining and BBQs.The fully finished basement serves as an in-law suite or apartment, complete with electric heated floors, a second kitchen, cozy seating area with another fireplace, a 3-piece bathroom, and a spacious bedroom.This home exemplifies high-quality craftsmanship, offering an unmatched living experience in one of Mississauga's prime locations. (id:54990)
Property Details
| MLS® Number | 40663820 |
| Property Type | Single Family |
| Amenities Near By | Park, Public Transit |
| Communication Type | High Speed Internet |
| Community Features | Quiet Area |
| Equipment Type | Water Heater |
| Features | Backs On Greenbelt, Paved Driveway, Automatic Garage Door Opener, In-law Suite |
| Parking Space Total | 6 |
| Rental Equipment Type | Water Heater |
| Structure | Shed |
Building
| Bathroom Total | 5 |
| Bedrooms Above Ground | 4 |
| Bedrooms Below Ground | 1 |
| Bedrooms Total | 5 |
| Appliances | Dishwasher, Dryer, Oven - Built-in, Stove, Washer, Microwave Built-in, Hood Fan, Garage Door Opener |
| Basement Development | Finished |
| Basement Type | Full (finished) |
| Construction Style Attachment | Detached |
| Cooling Type | Central Air Conditioning |
| Exterior Finish | Brick, Stone |
| Fireplace Present | Yes |
| Fireplace Total | 3 |
| Foundation Type | Poured Concrete |
| Half Bath Total | 1 |
| Heating Fuel | Natural Gas |
| Heating Type | Forced Air, Radiant Heat |
| Size Interior | 2,368 Ft2 |
| Type | House |
| Utility Water | Municipal Water |
Parking
| Attached Garage |
Land
| Access Type | Road Access |
| Acreage | No |
| Fence Type | Fence |
| Land Amenities | Park, Public Transit |
| Sewer | Municipal Sewage System |
| Size Depth | 121 Ft |
| Size Frontage | 55 Ft |
| Size Total Text | Under 1/2 Acre |
| Zoning Description | R3 |
Rooms
| Level | Type | Length | Width | Dimensions |
|---|---|---|---|---|
| Second Level | Laundry Room | 9'2'' x 7'2'' | ||
| Second Level | Family Room | 25'7'' x 12'9'' | ||
| Third Level | 4pc Bathroom | Measurements not available | ||
| Third Level | 3pc Bathroom | Measurements not available | ||
| Third Level | 3pc Bathroom | Measurements not available | ||
| Third Level | Bedroom | 9'5'' x 11'8'' | ||
| Third Level | Bedroom | 9'4'' x 11'2'' | ||
| Third Level | Bedroom | 15'9'' x 11'1'' | ||
| Third Level | Primary Bedroom | 16'1'' x 11'8'' | ||
| Lower Level | 3pc Bathroom | Measurements not available | ||
| Lower Level | Recreation Room | 14'9'' x 9'8'' | ||
| Lower Level | Kitchen | 15'6'' x 8'1'' | ||
| Lower Level | Bedroom | 16'2'' x 8'8'' | ||
| Main Level | 2pc Bathroom | Measurements not available | ||
| Main Level | Living Room | 16'5'' x 13'4'' | ||
| Main Level | Dining Room | 14'9'' x 8'3'' | ||
| Main Level | Kitchen | 16'4'' x 13'1'' |
Utilities
| Cable | Available |
| Electricity | Available |
| Natural Gas | Available |
| Telephone | Available |
https://www.realtor.ca/real-estate/27604177/3556-silverplains-drive-mississauga

418 Iroquois Shore Rd - Unit 102a
Oakville, Ontario L6H 0X7
(905) 361-9098
(905) 338-2727
www.rockstarbrokerage.com
Contact Us
Contact us for more information

































































