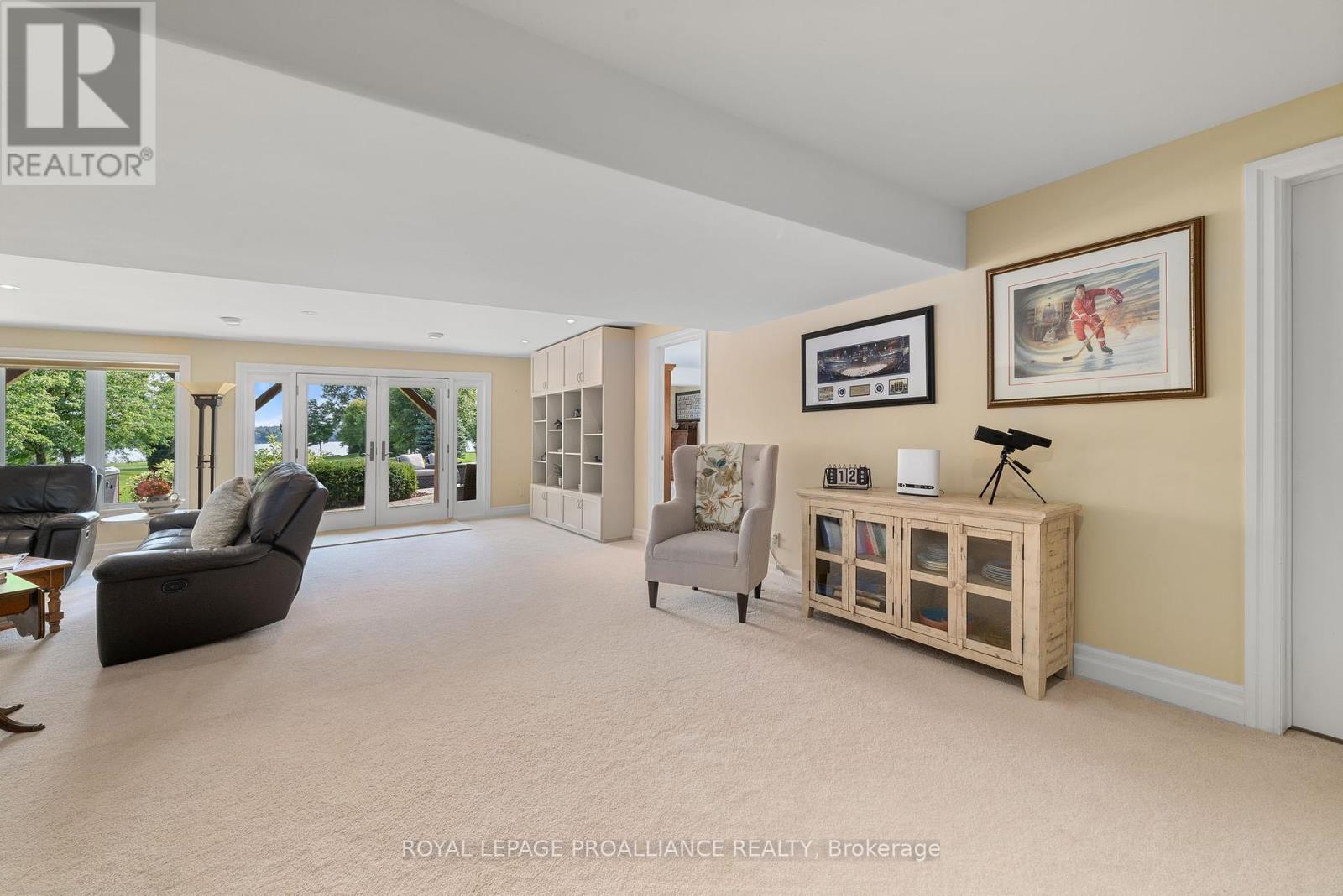35 Settler's Landing Drive Quinte West, Ontario K8R 0A9
$1,699,900
Exquisite stone bungalow on 1.33 acre manicured lot on BAY OF QUINTE. Welcome to Settler's Landing Drive, conveniently located between Belleville and Trenton and minutes from the 401. This location features the advantages of a peaceful cul de sac, municipal water, natural gas and an AMAZING stretch of waterfront. The home has been beautifully maintained, offers a gourmet kitchen, gorgeous views from all primary rooms, walk out basement and a lovely deck. Soaring vaulted, barreled and coffered ceilings. Luxurious Primary suite with spa enspired ensuite and walk in closet. The two additional main floors bedrooms share a Jack and Jill bathroom. Convenient main floor laundry. The walk out lower level will impress. Gorgeous Rec room with cozy fireplace. Step out to the patio, lush with perennials and a Hydropool hot tub. Featuring a large fourth bedroom with en suite and sitting area( inlaw suite). Down at the water relax in the screeened in Gazebo or enjoy some time on the dock... Dream lifestyle of waterfront living, minutes from shopping, and the Bay of Quinte golf course. **** EXTRAS **** Brubacher Gazebo at shoreline is powered, Sprinkler system, Trash compactor, hot water tank owned, Many new updates including:furnace, AC and roof (id:54990)
Open House
This property has open houses!
1:00 pm
Ends at:3:00 pm
Property Details
| MLS® Number | X9348875 |
| Property Type | Single Family |
| Amenities Near By | Hospital |
| Equipment Type | None |
| Features | Cul-de-sac, Dry, Level |
| Parking Space Total | 6 |
| Rental Equipment Type | None |
| Structure | Deck, Shed, Dock |
| View Type | View Of Water, Direct Water View |
| Water Front Type | Waterfront |
Building
| Bathroom Total | 5 |
| Bedrooms Above Ground | 3 |
| Bedrooms Below Ground | 1 |
| Bedrooms Total | 4 |
| Amenities | Fireplace(s) |
| Appliances | Garage Door Opener Remote(s), Oven - Built-in, Central Vacuum, Water Purifier, Dryer, Hot Tub, Microwave, Oven, Refrigerator, Stove, Washer |
| Architectural Style | Bungalow |
| Basement Development | Finished |
| Basement Features | Walk Out |
| Basement Type | Full (finished) |
| Construction Style Attachment | Detached |
| Cooling Type | Central Air Conditioning |
| Exterior Finish | Stone |
| Fire Protection | Smoke Detectors |
| Fireplace Present | Yes |
| Fireplace Total | 2 |
| Foundation Type | Concrete |
| Half Bath Total | 2 |
| Heating Fuel | Natural Gas |
| Heating Type | Forced Air |
| Stories Total | 1 |
| Type | House |
| Utility Water | Municipal Water |
Parking
| Attached Garage |
Land
| Access Type | Year-round Access, Private Docking |
| Acreage | No |
| Land Amenities | Hospital |
| Landscape Features | Landscaped, Lawn Sprinkler |
| Sewer | Septic System |
| Size Depth | 586 Ft ,9 In |
| Size Frontage | 91 Ft ,10 In |
| Size Irregular | 91.86 X 586.77 Ft ; 1.33 Acres |
| Size Total Text | 91.86 X 586.77 Ft ; 1.33 Acres|1/2 - 1.99 Acres |
| Surface Water | Lake/pond |
| Zoning Description | Rr |
Rooms
| Level | Type | Length | Width | Dimensions |
|---|---|---|---|---|
| Lower Level | Utility Room | 6.71 m | 3.78 m | 6.71 m x 3.78 m |
| Lower Level | Recreational, Games Room | 7.95 m | 8.66 m | 7.95 m x 8.66 m |
| Lower Level | Bedroom 4 | 6.71 m | 9.09 m | 6.71 m x 9.09 m |
| Main Level | Living Room | 4.81 m | 4.84 m | 4.81 m x 4.84 m |
| Main Level | Dining Room | 3.68 m | 3.86 m | 3.68 m x 3.86 m |
| Main Level | Kitchen | 4.22 m | 5.98 m | 4.22 m x 5.98 m |
| Main Level | Family Room | 4.22 m | 4.78 m | 4.22 m x 4.78 m |
| Main Level | Primary Bedroom | 4.72 m | 5.44 m | 4.72 m x 5.44 m |
| Main Level | Bedroom 2 | 3.65 m | 3.51 m | 3.65 m x 3.51 m |
| Main Level | Bedroom 3 | 3.48 m | 3.64 m | 3.48 m x 3.64 m |
| Main Level | Laundry Room | 2.69 m | 2.77 m | 2.69 m x 2.77 m |
Utilities
| Cable | Installed |
| DSL* | Available |
| Natural Gas Available | Available |
https://www.realtor.ca/real-estate/27413112/35-settlers-landing-drive-quinte-west

253 Dundas St E Unit B
Trenton, Ontario K8V 1M1
(613) 394-4837
(613) 394-2897
Contact Us
Contact us for more information





























































