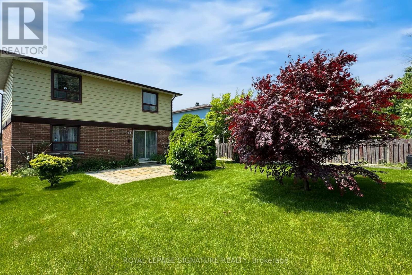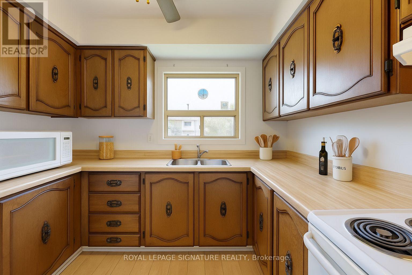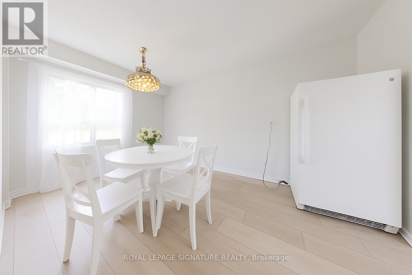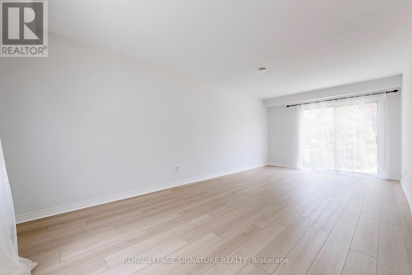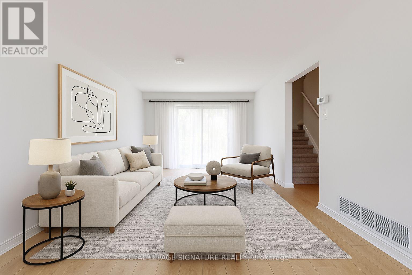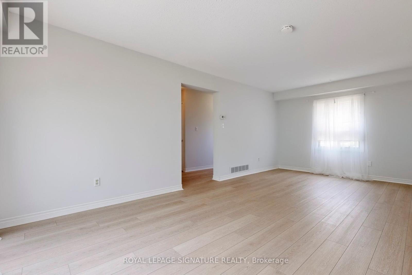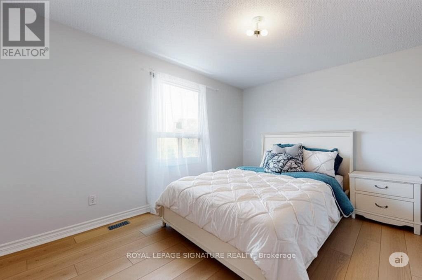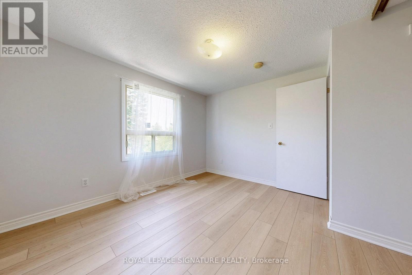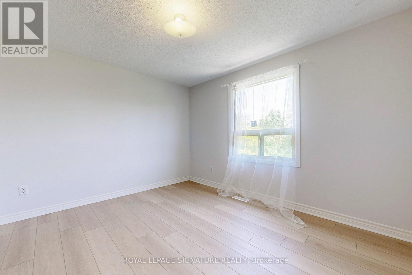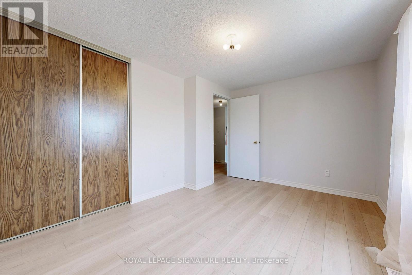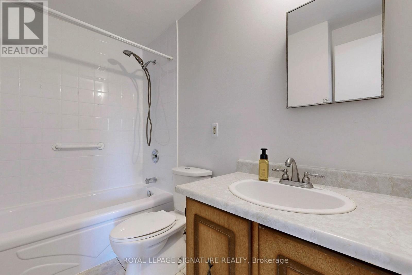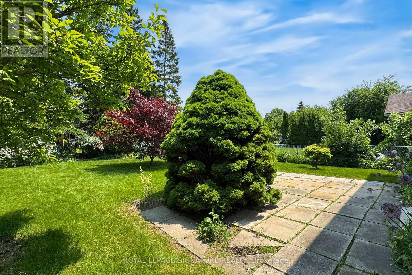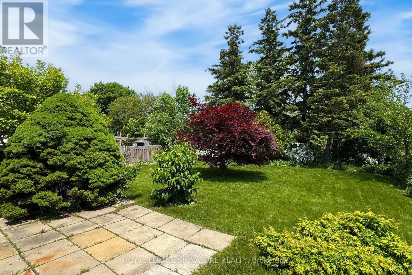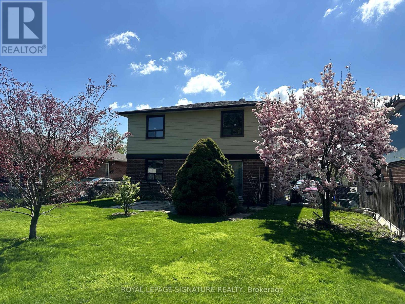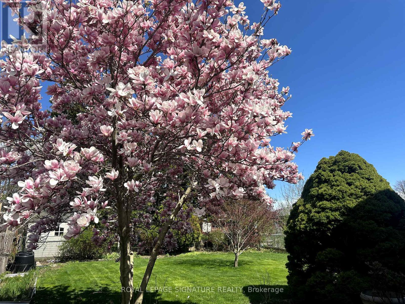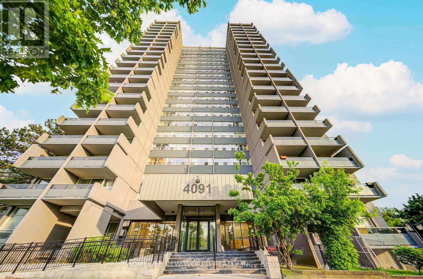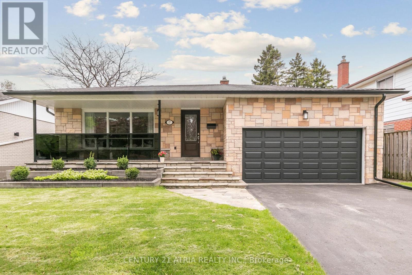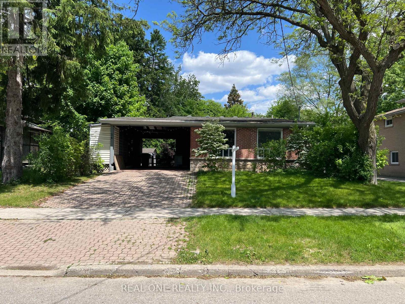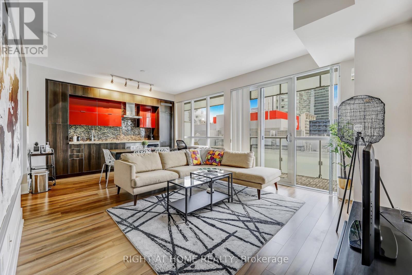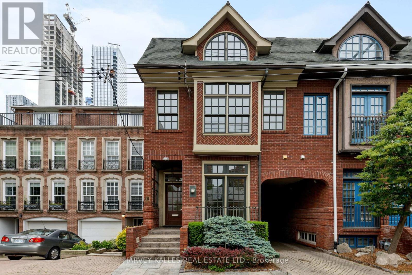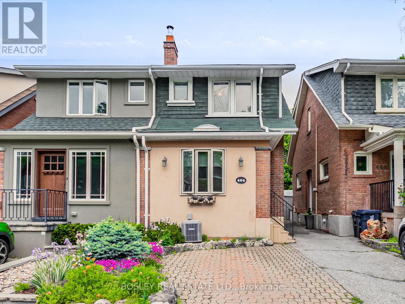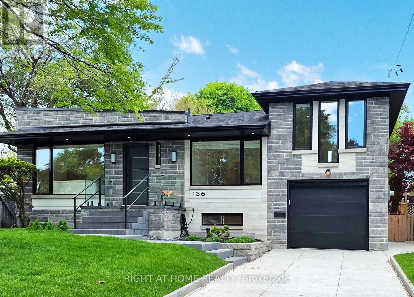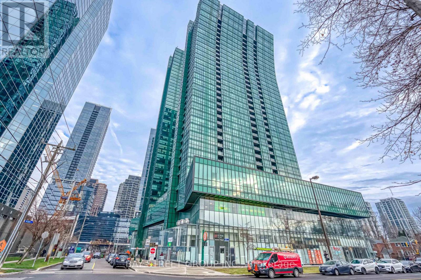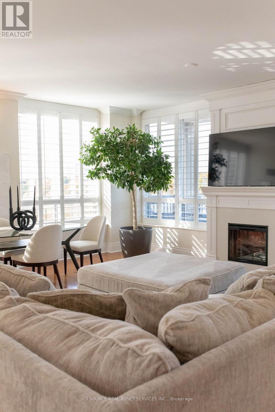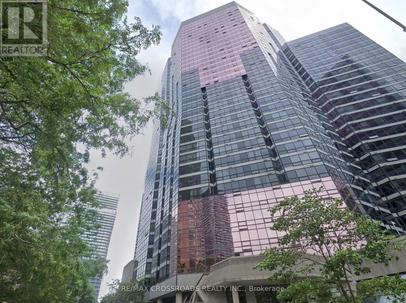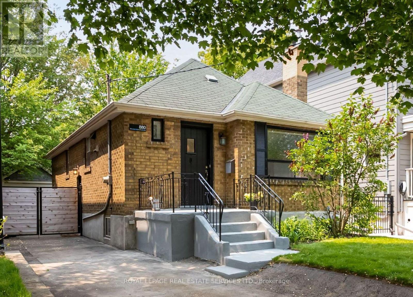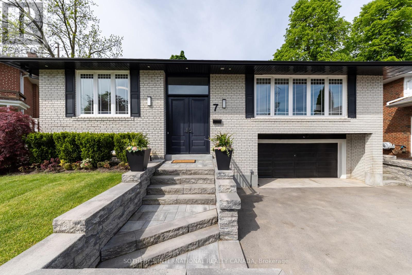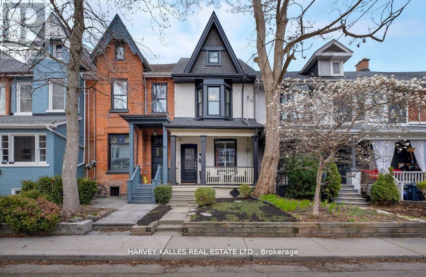35 Crittenden Square Toronto, Ontario M1B 1V2
$835,000
Welcome to this affordable Original owner 4-bedroom home, ideally located with convenient access to all amenities. Loved and maintained by the same family for over 40 years. Situated on a generous 50-foot lot, it features a spacious backyard perfect for family living. Recently updated, the home has been freshly painted and fitted with new flooring throughout most of the main floor and second floor. This home offers a spacious living room with a walk out to the backyard and patio. An eat-in area just off the kitchen will accommodate a family size dining table. The second floor boasts 4 bedrooms for your growing family! The unspoiled basement offers a blank canvas for you to design and customize to your needs. Walk to Schools, Parks and Bus Stop. Mins to Hwy 401 and Hwy 407. Start your real estate journey here! (id:61483)
Open House
This property has open houses!
1:00 pm
Ends at:4:00 pm
Property Details
| MLS® Number | E12208612 |
| Property Type | Single Family |
| Neigbourhood | Scarborough |
| Community Name | Malvern |
| Parking Space Total | 3 |
Building
| Bathroom Total | 1 |
| Bedrooms Above Ground | 4 |
| Bedrooms Total | 4 |
| Appliances | All |
| Basement Type | Full |
| Construction Style Attachment | Detached |
| Cooling Type | Central Air Conditioning |
| Exterior Finish | Aluminum Siding, Brick |
| Flooring Type | Vinyl |
| Foundation Type | Poured Concrete |
| Heating Fuel | Natural Gas |
| Heating Type | Forced Air |
| Stories Total | 2 |
| Size Interior | 1,100 - 1,500 Ft2 |
| Type | House |
| Utility Water | Municipal Water |
Parking
| No Garage |
Land
| Acreage | No |
| Sewer | Sanitary Sewer |
| Size Depth | 110 Ft |
| Size Frontage | 50 Ft |
| Size Irregular | 50 X 110 Ft |
| Size Total Text | 50 X 110 Ft |
Rooms
| Level | Type | Length | Width | Dimensions |
|---|---|---|---|---|
| Second Level | Primary Bedroom | 3.91 m | 2.97 m | 3.91 m x 2.97 m |
| Second Level | Bedroom 2 | 3.51 m | 3.58 m | 3.51 m x 3.58 m |
| Second Level | Bedroom 3 | 2.82 m | 2.67 m | 2.82 m x 2.67 m |
| Second Level | Bedroom 4 | 2.84 m | 2.67 m | 2.84 m x 2.67 m |
| Basement | Utility Room | 8.31 m | 6.5 m | 8.31 m x 6.5 m |
| Main Level | Kitchen | 2.72 m | 2.08 m | 2.72 m x 2.08 m |
| Main Level | Dining Room | 2.72 m | 4.29 m | 2.72 m x 4.29 m |
| Main Level | Living Room | 3.3 m | 4.48 m | 3.3 m x 4.48 m |
https://www.realtor.ca/real-estate/28442942/35-crittenden-square-toronto-malvern-malvern
Contact Us
Contact us for more information

