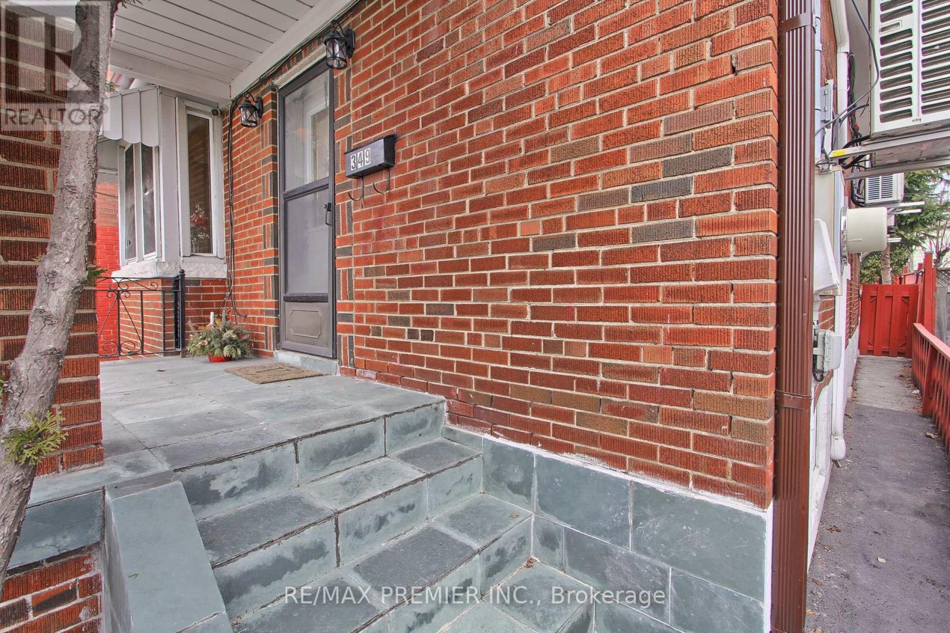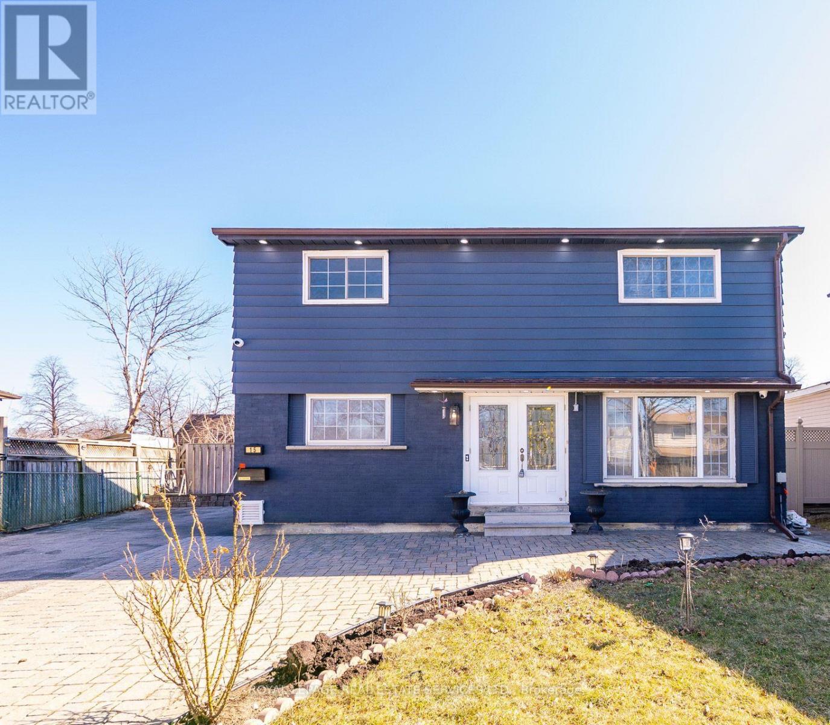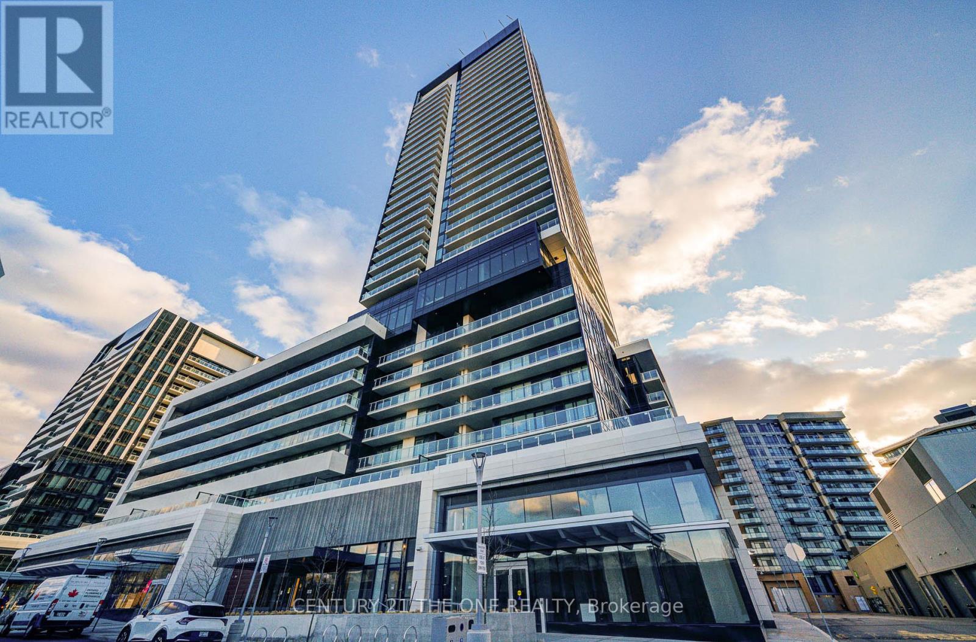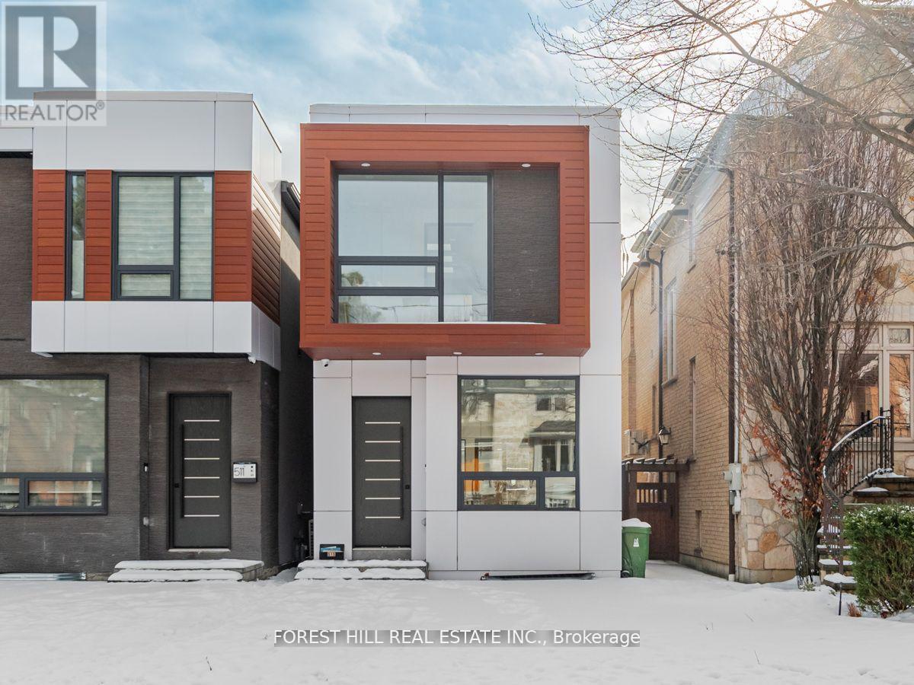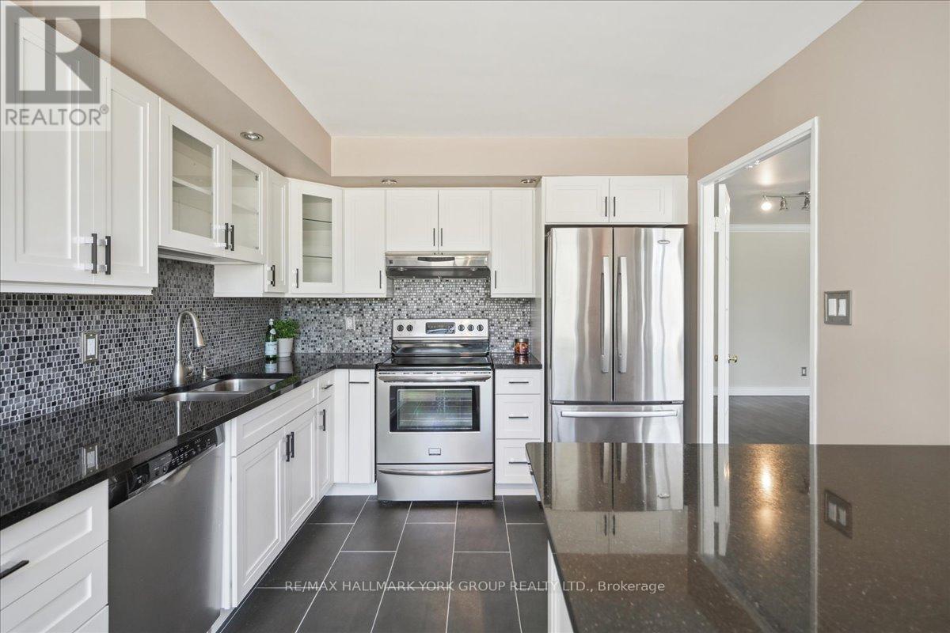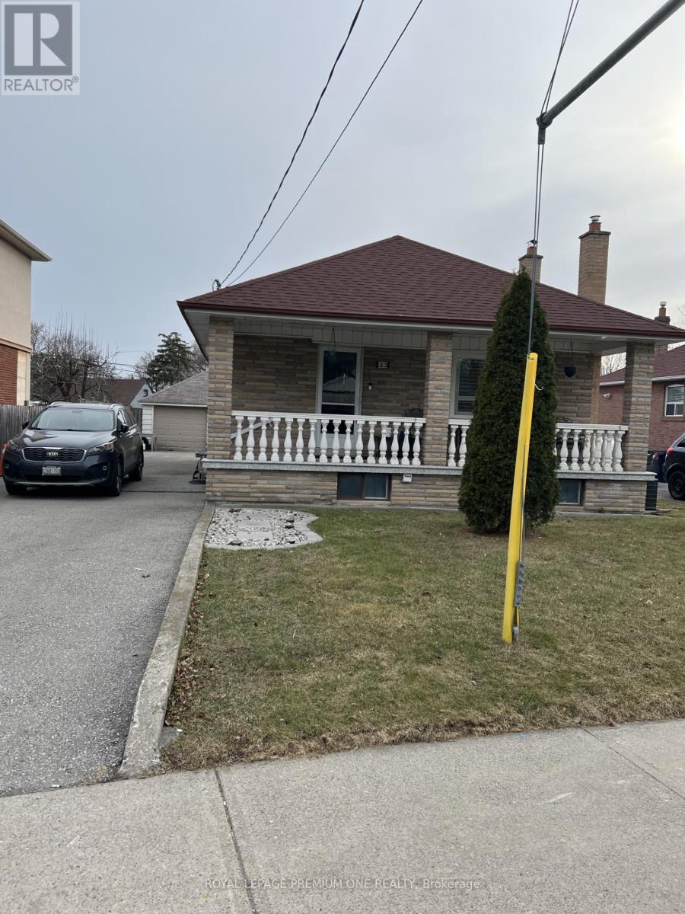5 Bedroom
3 Bathroom
1,100 - 1,500 ft2
Heat Pump
$899,000
Welcome to 349 Kipling Ave, a 5-bed, 3-bath detached bungalow with no carpeting in the heart of Etobicoke! A prime Investment Opportunity. Steps from Humber College, Ford Performance Centre, and a convenience store next door. With 3 full bathrooms (one on each level), 2 kitchens, and a separate entrance to a finished basement, this home is perfect for investors, multi-generational living, or a growing family. Imagine customizing the space to suit your visionupdate, renovate, or rent for extra income! Recent upgrades include a new roof(2023), brand-new main-floor bath, heat pumps & A/C (2023), plus 220 Amp service. Parking for 3+ cars. Conveniently located near schools, parks, shopping, transit, and major highways. A rare find with endless potentialdont miss it! (id:61483)
Open House
This property has open houses!
Starts at:
2:00 pm
Ends at:
4:00 pm
Property Details
|
MLS® Number
|
W12058086 |
|
Property Type
|
Single Family |
|
Neigbourhood
|
New Toronto |
|
Community Name
|
New Toronto |
|
Amenities Near By
|
Park, Public Transit |
|
Community Features
|
Community Centre, School Bus |
|
Features
|
Level, Carpet Free, In-law Suite |
|
Parking Space Total
|
3 |
|
Structure
|
Shed |
Building
|
Bathroom Total
|
3 |
|
Bedrooms Above Ground
|
3 |
|
Bedrooms Below Ground
|
2 |
|
Bedrooms Total
|
5 |
|
Age
|
51 To 99 Years |
|
Appliances
|
Dishwasher, Dryer, Microwave, Two Stoves, Washer, Two Refrigerators |
|
Basement Development
|
Finished |
|
Basement Features
|
Separate Entrance |
|
Basement Type
|
N/a (finished) |
|
Construction Style Attachment
|
Detached |
|
Exterior Finish
|
Aluminum Siding |
|
Fire Protection
|
Security System, Smoke Detectors |
|
Flooring Type
|
Laminate, Tile |
|
Foundation Type
|
Block |
|
Heating Fuel
|
Electric |
|
Heating Type
|
Heat Pump |
|
Stories Total
|
2 |
|
Size Interior
|
1,100 - 1,500 Ft2 |
|
Type
|
House |
|
Utility Water
|
Municipal Water |
Parking
Land
|
Acreage
|
No |
|
Land Amenities
|
Park, Public Transit |
|
Sewer
|
Sanitary Sewer |
|
Size Depth
|
98 Ft ,9 In |
|
Size Frontage
|
28 Ft |
|
Size Irregular
|
28 X 98.8 Ft |
|
Size Total Text
|
28 X 98.8 Ft |
Rooms
| Level |
Type |
Length |
Width |
Dimensions |
|
Second Level |
Bedroom 2 |
4.06 m |
3.18 m |
4.06 m x 3.18 m |
|
Second Level |
Bedroom 3 |
4.6 m |
3.25 m |
4.6 m x 3.25 m |
|
Basement |
Utility Room |
|
|
Measurements not available |
|
Basement |
Kitchen |
5.83 m |
3.1 m |
5.83 m x 3.1 m |
|
Basement |
Bedroom 4 |
3.25 m |
2.75 m |
3.25 m x 2.75 m |
|
Basement |
Bedroom 5 |
5.83 m |
3.1 m |
5.83 m x 3.1 m |
|
Main Level |
Eating Area |
3.33 m |
2.84 m |
3.33 m x 2.84 m |
|
Main Level |
Living Room |
4.22 m |
3.45 m |
4.22 m x 3.45 m |
|
Main Level |
Dining Room |
3.45 m |
3.1 m |
3.45 m x 3.1 m |
|
Main Level |
Kitchen |
3 m |
2.62 m |
3 m x 2.62 m |
|
Main Level |
Bedroom |
3.66 m |
3.35 m |
3.66 m x 3.35 m |
Utilities
|
Cable
|
Installed |
|
Sewer
|
Installed |
https://www.realtor.ca/real-estate/28111629/349-kipling-avenue-toronto-new-toronto-new-toronto




