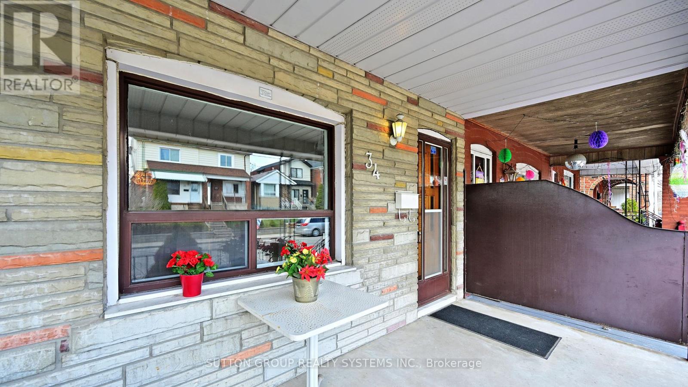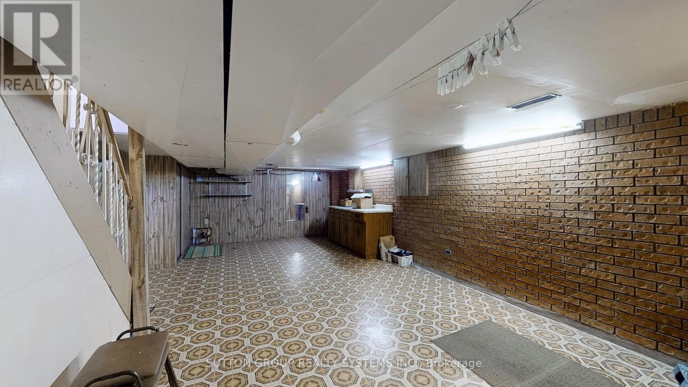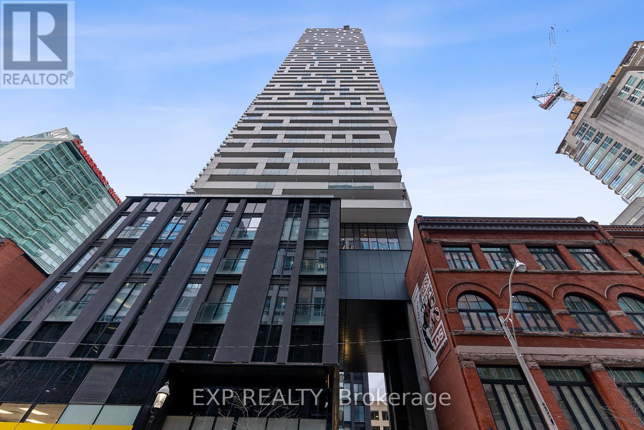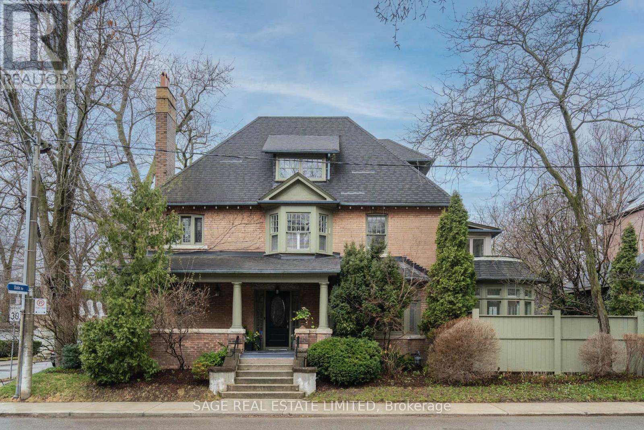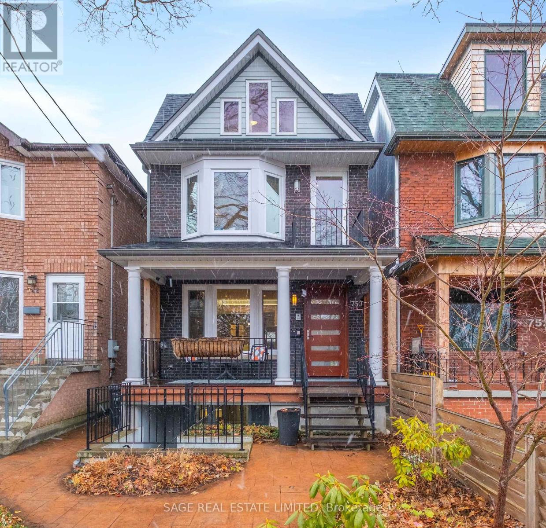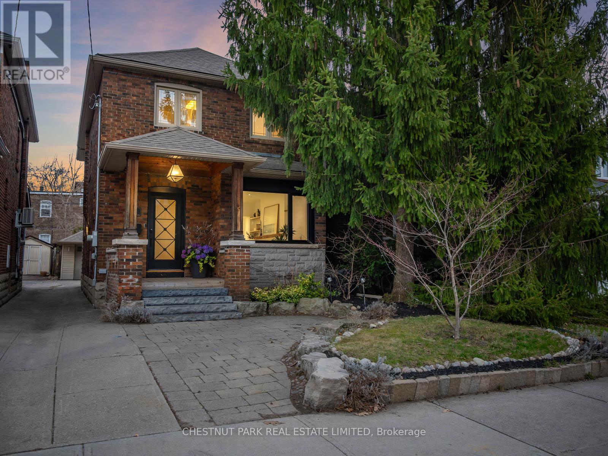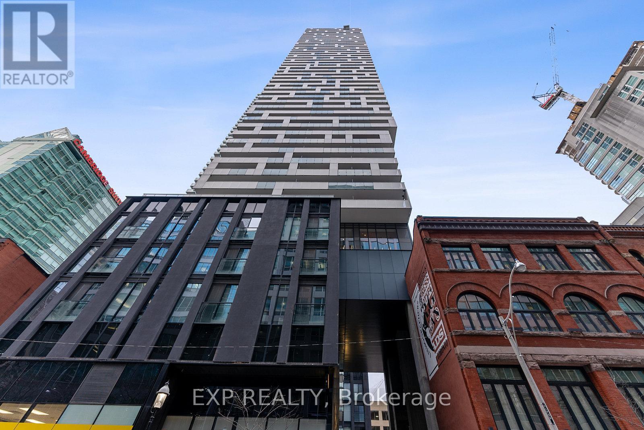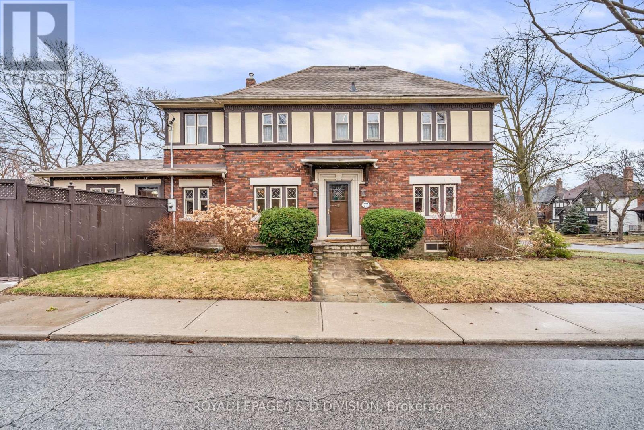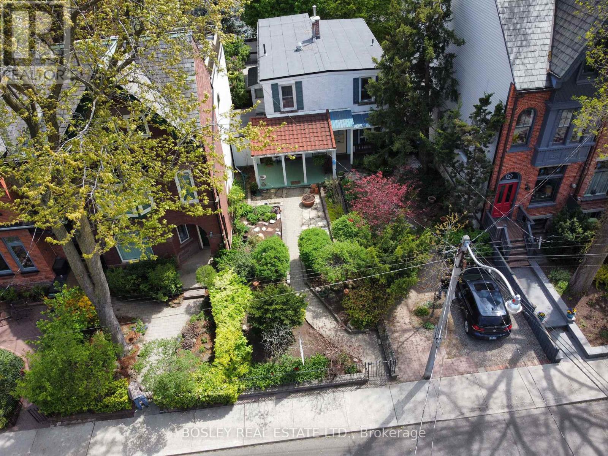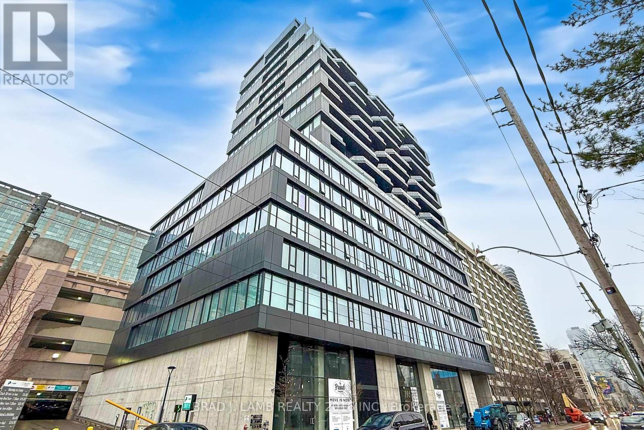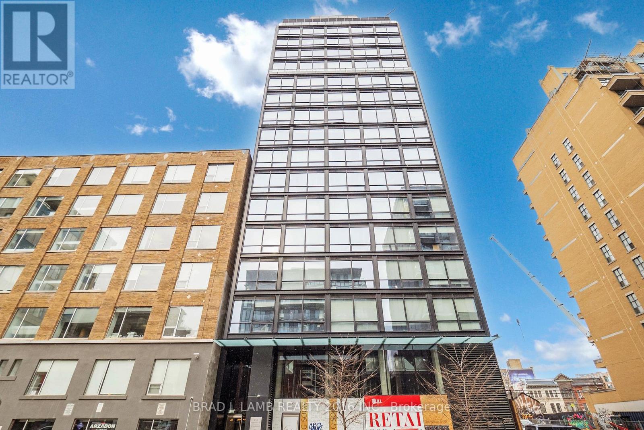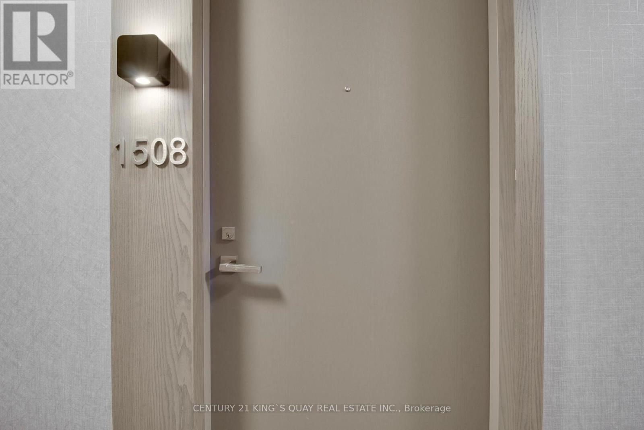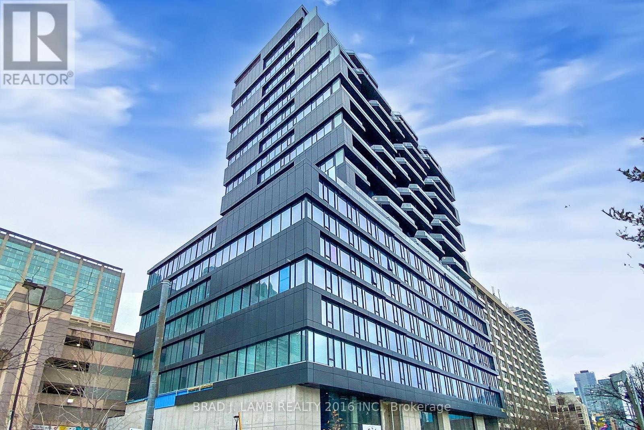34 Gilbert Avenue Toronto, Ontario M6E 4W1
$650,000
Welcome to St Clair West, Attention First-Time Buyers Or Investors! Very Well maintained 3 Bedrooms, 2 Bathroom Home. Featuring Main Floor Family and Living Rrooms on Hardwood, Large Eat in Kitchen on Ceramic Floor, Walk Out to Garden, 3 Good Size Bedrooms on the 2nd Floor with Closets, Good Size Back Yard, Big Cold Room, Roof 2019. Front Pad Parking for 2 Cars. The House Is Close To Stockyards, Ttc, Schools, Shopping, Earlscourt Park and The Vibrant Corso Italia, Family-Friendly Neighborhood Perfect For Any Generation! Make this House Your Home and Embark on an Exciting Journey of Homeownership Today. A Must See! *Please View 3D Matterport by Clicking on Virtual Tour* (id:61483)
Open House
This property has open houses!
2:00 pm
Ends at:4:00 pm
2:00 pm
Ends at:4:00 pm
Property Details
| MLS® Number | W12085362 |
| Property Type | Single Family |
| Neigbourhood | Corso Italia-Davenport |
| Community Name | Corso Italia-Davenport |
| Parking Space Total | 2 |
Building
| Bathroom Total | 2 |
| Bedrooms Above Ground | 3 |
| Bedrooms Total | 3 |
| Appliances | Stove, Washer, Window Coverings, Refrigerator |
| Basement Development | Finished |
| Basement Type | N/a (finished) |
| Construction Style Attachment | Semi-detached |
| Cooling Type | Central Air Conditioning |
| Exterior Finish | Vinyl Siding, Brick |
| Flooring Type | Hardwood, Ceramic, Vinyl |
| Heating Fuel | Natural Gas |
| Heating Type | Forced Air |
| Stories Total | 2 |
| Size Interior | 700 - 1,100 Ft2 |
| Type | House |
| Utility Water | Municipal Water |
Parking
| No Garage |
Land
| Acreage | No |
| Sewer | Sanitary Sewer |
| Size Depth | 93 Ft |
| Size Frontage | 17 Ft ,9 In |
| Size Irregular | 17.8 X 93 Ft |
| Size Total Text | 17.8 X 93 Ft |
Rooms
| Level | Type | Length | Width | Dimensions |
|---|---|---|---|---|
| Second Level | Primary Bedroom | 4.6 m | 3 m | 4.6 m x 3 m |
| Second Level | Bathroom | 3.1 m | 2 m | 3.1 m x 2 m |
| Second Level | Bedroom 2 | 3.5 m | 3.1 m | 3.5 m x 3.1 m |
| Second Level | Bedroom 3 | 4.5 m | 2.6 m | 4.5 m x 2.6 m |
| Basement | Recreational, Games Room | 6.43 m | 4 m | 6.43 m x 4 m |
| Basement | Bathroom | 3 m | 2 m | 3 m x 2 m |
| Main Level | Living Room | 6.54 m | 2.69 m | 6.54 m x 2.69 m |
| Main Level | Dining Room | 6.54 m | 2.69 m | 6.54 m x 2.69 m |
| Main Level | Kitchen | 4.3 m | 2.5 m | 4.3 m x 2.5 m |
Contact Us
Contact us for more information

