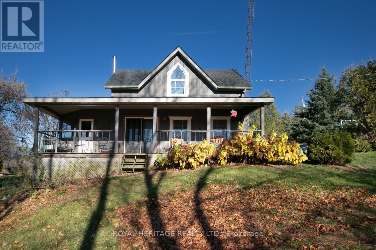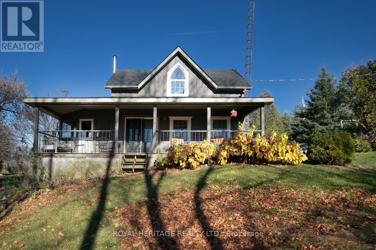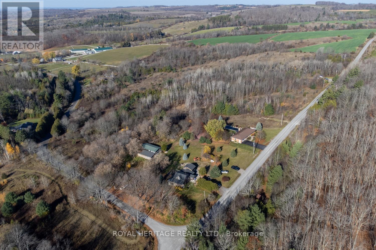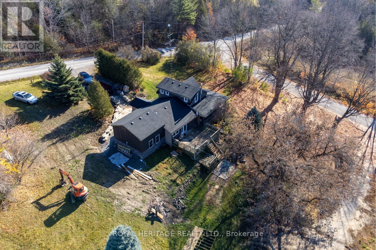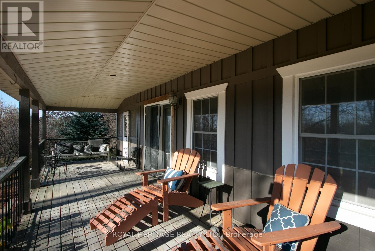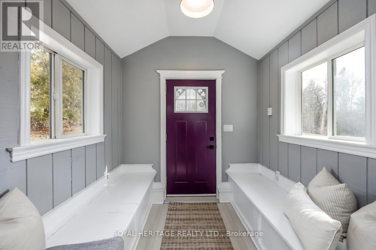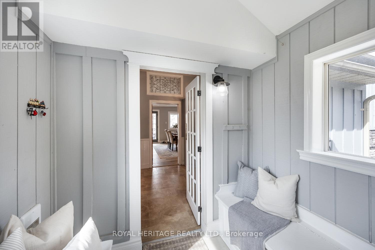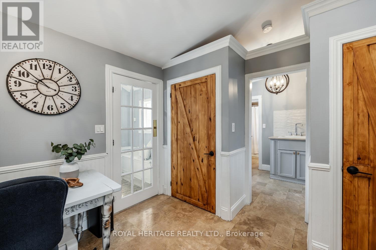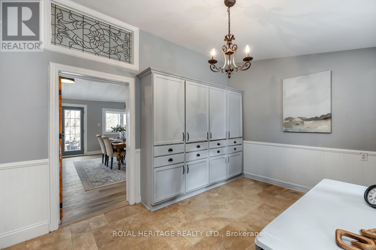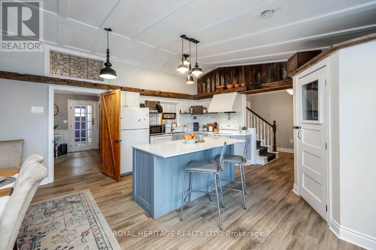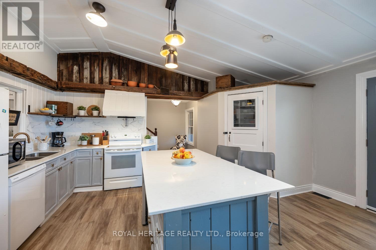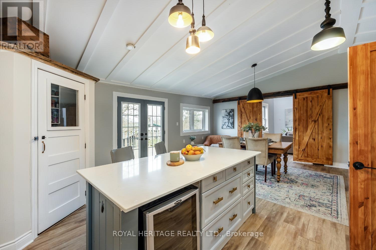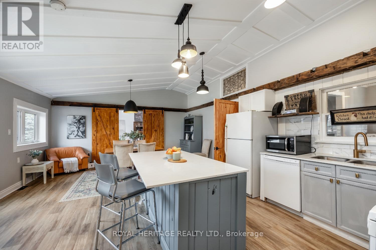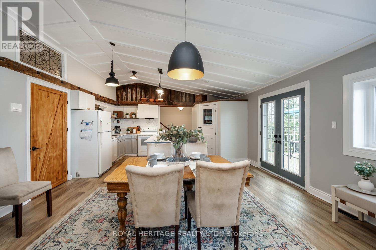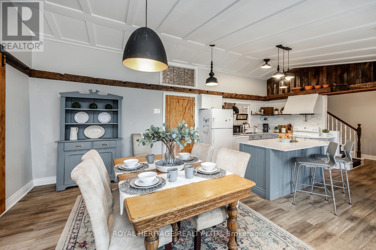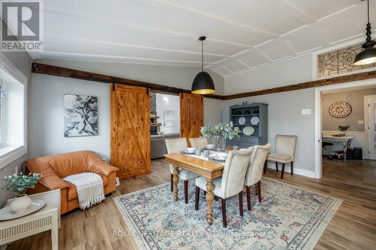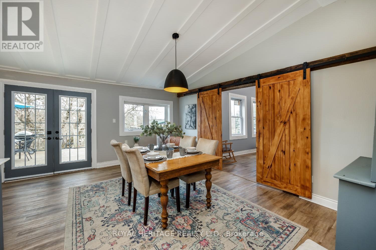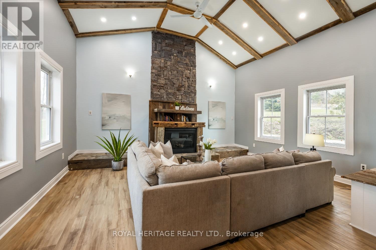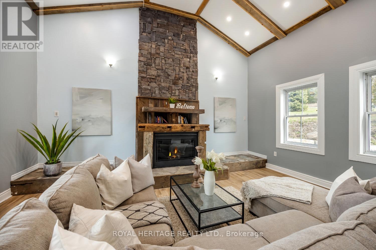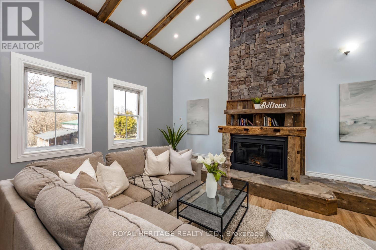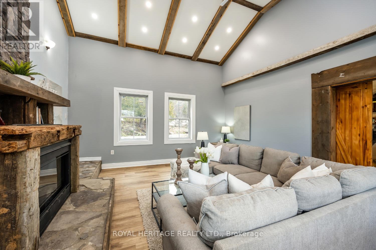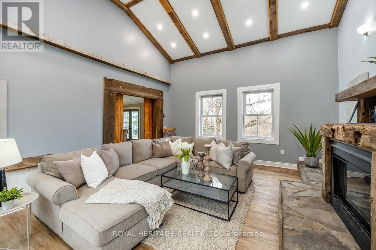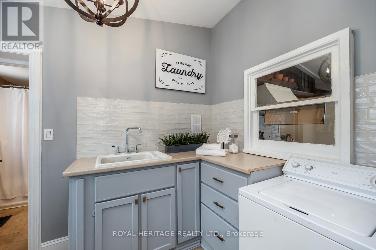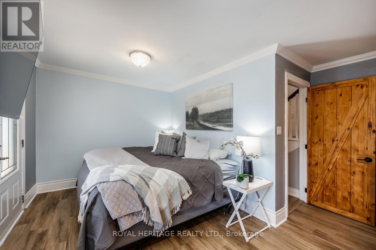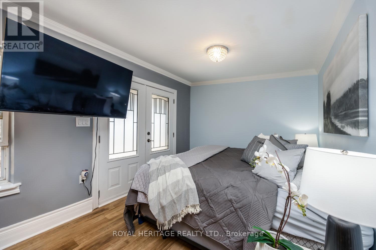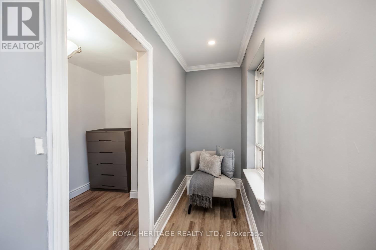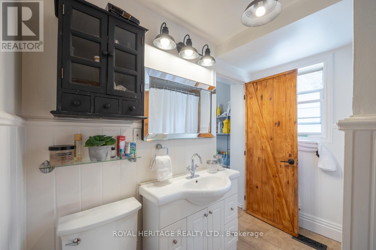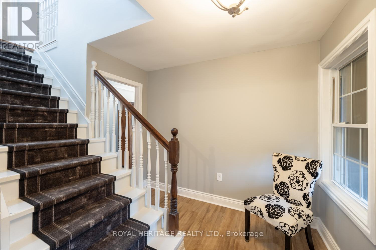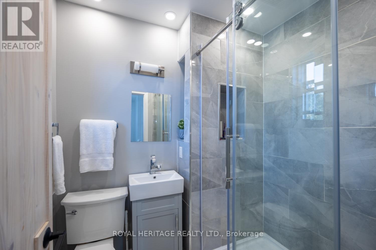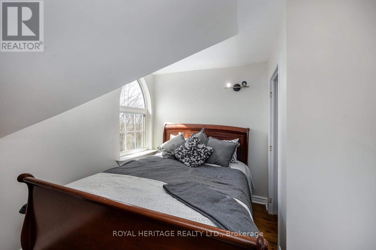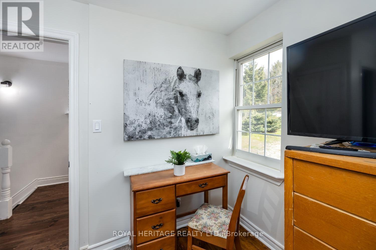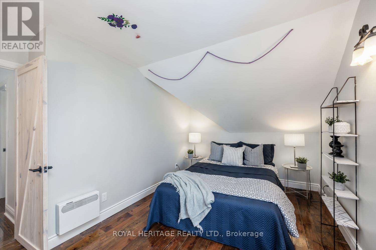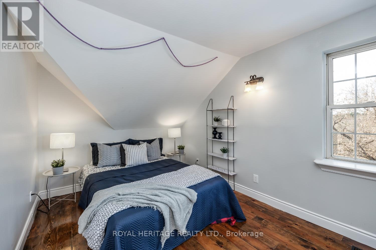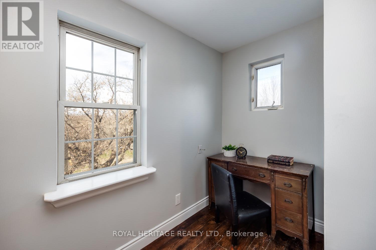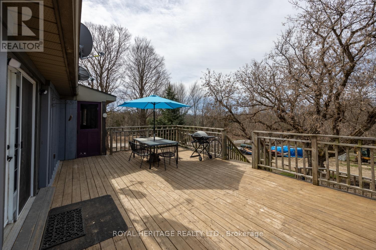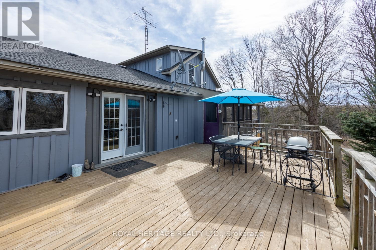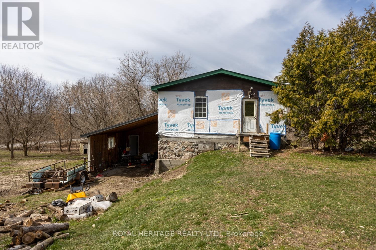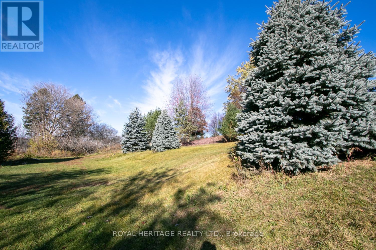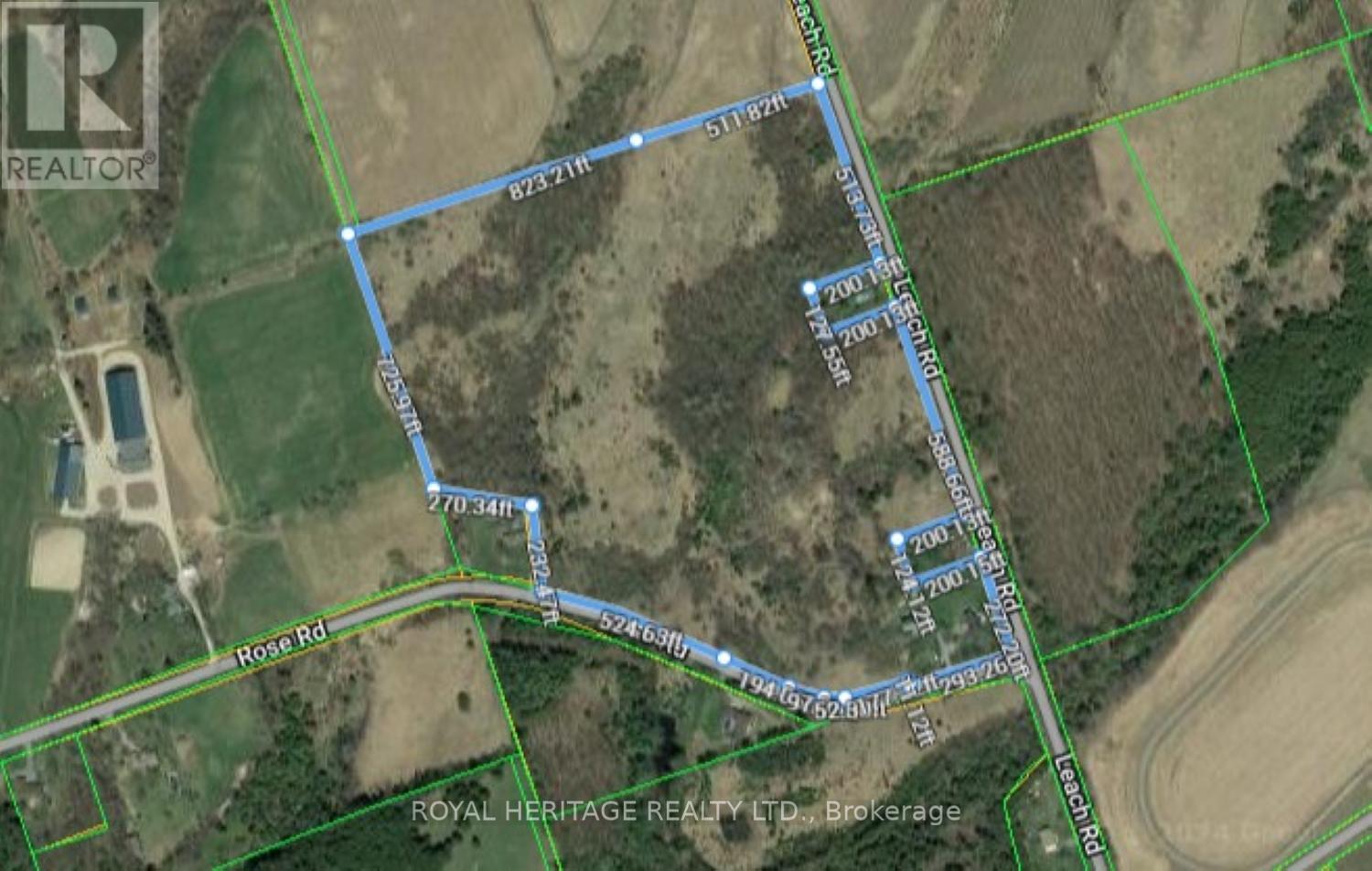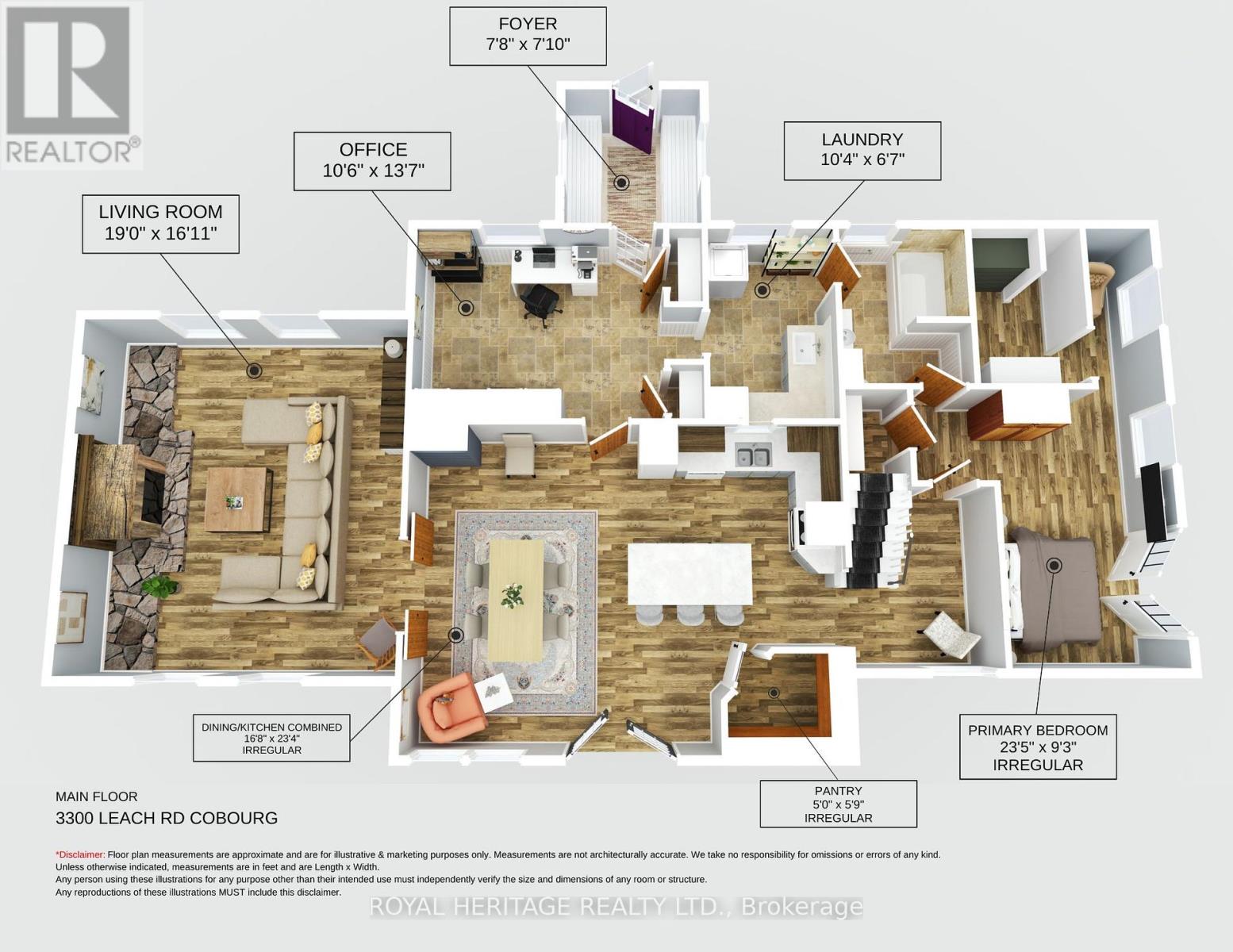3300 Leach Rd Hamilton Township, Ontario K9A 4J9
$1,999,000
Discover The Charm Of Country Living In This Beautifully Updated Farmhouse, Nestled On 40.38 Acres Of Stunning Land. Originally Built In 1870 And Meticulously Renovated, This Cozy Home Offers A Blend Of Historic Character And Modern Comforts. With Three Bedrooms, Including A Main Floor Master Suite, And Two Bathrooms, There's Plenty Of Space For Relaxation And Entertainment. Plus, A Convenient Office On The Main Floor Makes Remote Work A Breeze. The Heart Of The Home Is The Updated Kitchen, Featuring Quartz Countertops, A Walk-In Pantry, A Quartz Island With Seating And A Beverage Fridge, Perfect For Both Cooking Enthusiasts And Casual Dining. Gather With Family And Friends In The Inviting Family Room, Complete With Vaulted Ceilings And A Floor-To-Ceiling Propane Gas Fireplace, Creating A Cozy Atmosphere Year-Round. Outside, The Expansive Acreage Beckons For Exploration And Enjoyment Of Nature's Beauty. Relax On The Welcoming Wrap-Around Porch, Ideal For Soaking In Serene Views And Gentle Breezes On Lazy Afternoons. And For Bug-Free Outdoor Lounging And Dining, There's A Screened-In Porch - A True Outdoor Oasis. Additionally, The Property Includes A Barn That's In The Process Of Being Converted Into A Two-Bedroom Additional Dwelling Unit. This Offers Flexibility And Potential For Accommodating In-Laws Or Guests. The Seller Is Willing To Complete This Conversion At The Buyer's Expense, Allowing For Customization And Personalization. Experience The Tranquility And Allure Of Rural Living While Still Enjoying Modern Conveniences In This Captivating Farmhouse Retreat. Don't Let This Opportunity Slip Away, Make This Idyllic Property Your Own Sanctuary Today! **** EXTRAS **** Existing Refrigerator, Stove, B/I Dishwasher, Beverage Fridge, Propane Fireplace, Washer, Dryer, All Electric Light Fixtures/Fans, All Window Coverings, Propane Gas Furnace, Barn (id:54990)
Property Details
| MLS® Number | X8318156 |
| Property Type | Single Family |
| Community Features | School Bus |
| Features | Partially Cleared |
| Parking Space Total | 12 |
Building
| Bathroom Total | 2 |
| Bedrooms Above Ground | 3 |
| Bedrooms Total | 3 |
| Basement Development | Unfinished |
| Basement Features | Separate Entrance |
| Basement Type | N/a (unfinished) |
| Construction Style Attachment | Detached |
| Fireplace Present | Yes |
| Heating Fuel | Propane |
| Heating Type | Forced Air |
| Stories Total | 2 |
| Type | House |
Land
| Acreage | Yes |
| Sewer | Septic System |
| Size Irregular | 1340.83 Ft ; 40.38 Acres |
| Size Total Text | 1340.83 Ft ; 40.38 Acres|25 - 50 Acres |
Rooms
| Level | Type | Length | Width | Dimensions |
|---|---|---|---|---|
| Second Level | Bedroom 2 | 2.83 m | 5.18 m | 2.83 m x 5.18 m |
| Second Level | Bedroom 3 | 3.99 m | 2.98 m | 3.99 m x 2.98 m |
| Second Level | Bathroom | 1.49 m | 2.02 m | 1.49 m x 2.02 m |
| Main Level | Foyer | 2.36 m | 2.39 m | 2.36 m x 2.39 m |
| Main Level | Office | 3.21 m | 4.15 m | 3.21 m x 4.15 m |
| Main Level | Kitchen | 5.09 m | 7.13 m | 5.09 m x 7.13 m |
| Main Level | Family Room | 5.8 m | 5.18 m | 5.8 m x 5.18 m |
| Main Level | Laundry Room | 3.16 m | 2.03 m | 3.16 m x 2.03 m |
| Main Level | Primary Bedroom | 4.5 m | 2.83 m | 4.5 m x 2.83 m |
| Main Level | Bathroom | 2.58 m | 2.03 m | 2.58 m x 2.03 m |
Utilities
| Electricity | Installed |
https://www.realtor.ca/real-estate/26864176/3300-leach-rd-hamilton-township
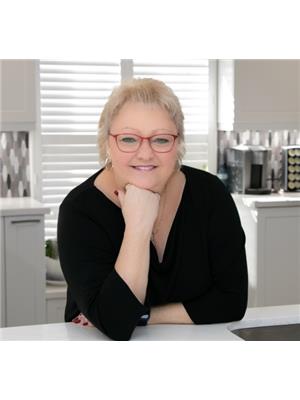
Salesperson
(905) 431-9402
(905) 431-9402
www.4salebygail.com/
www.facebook.com/GailScheepersRealEstate
twitter.com/4salebygail
342 King Street W Unit 201
Oshawa, Ontario L1J 2J9
(905) 723-4800
(905) 239-4807
www.royalheritagerealty.com/
Contact Us
Contact us for more information
