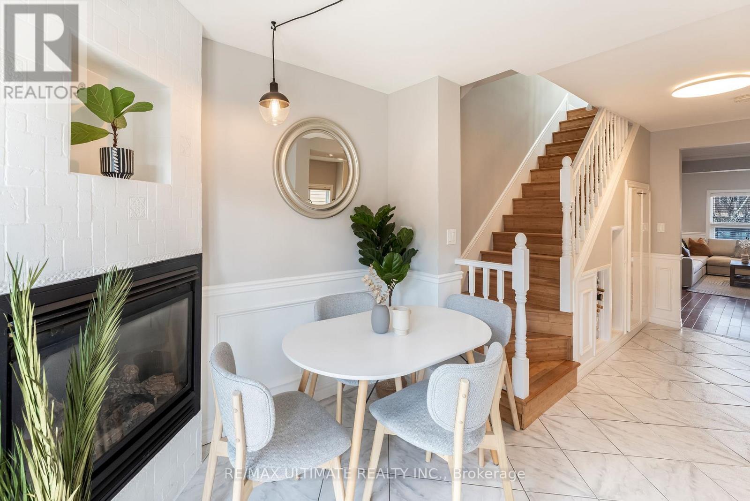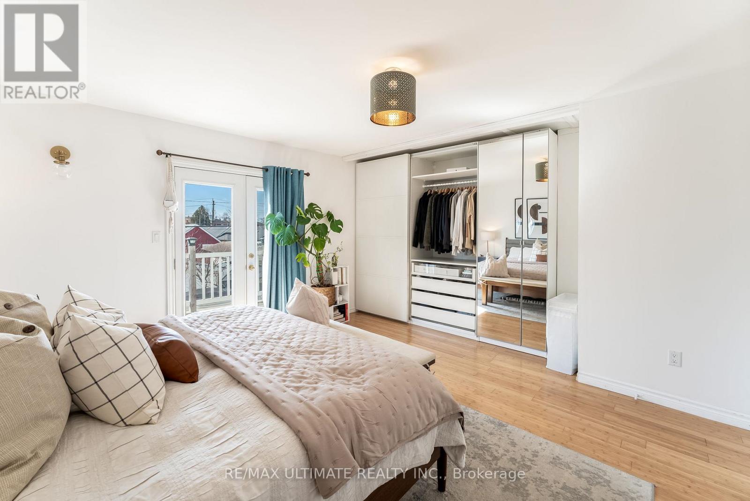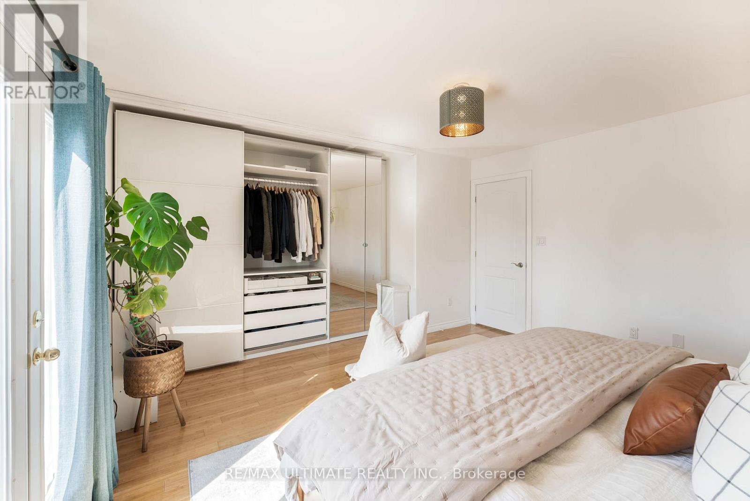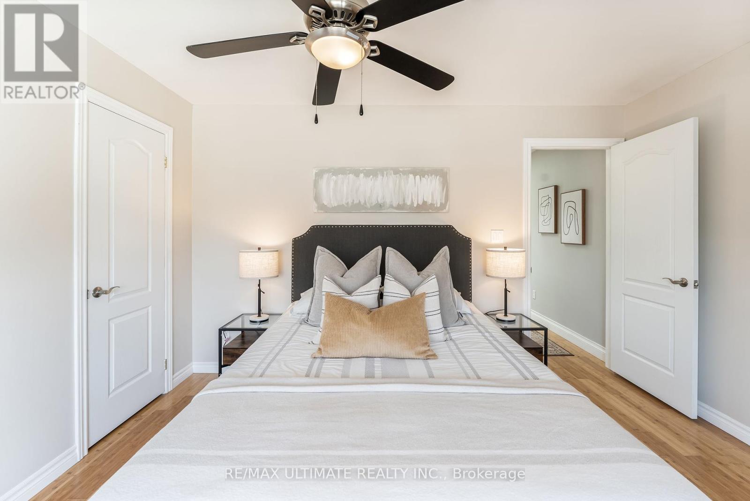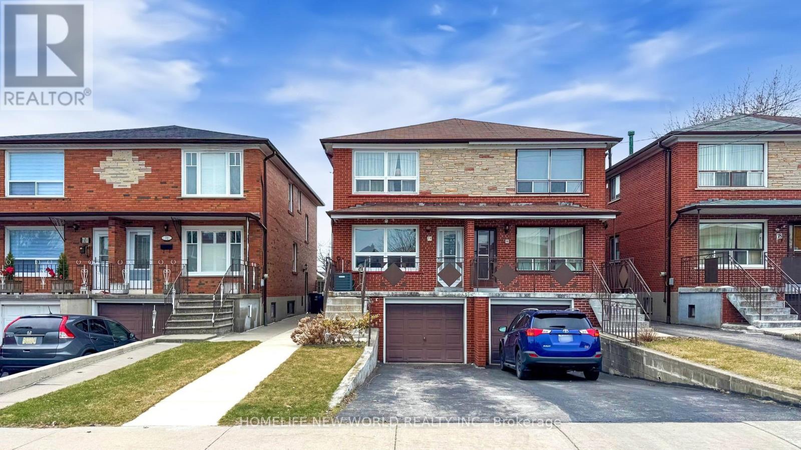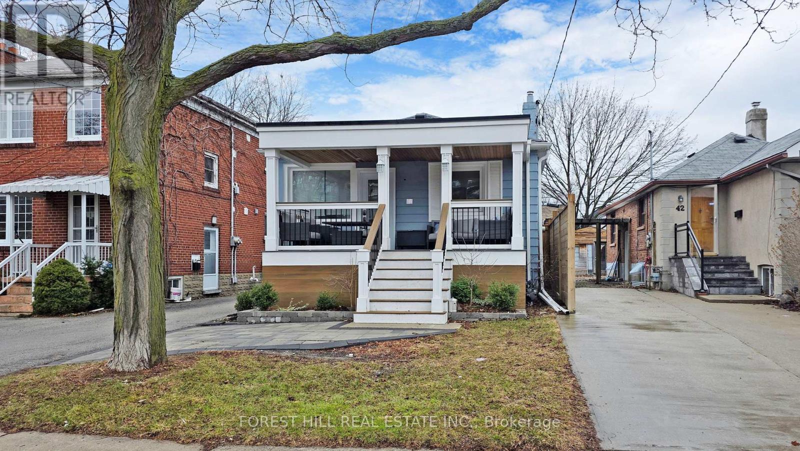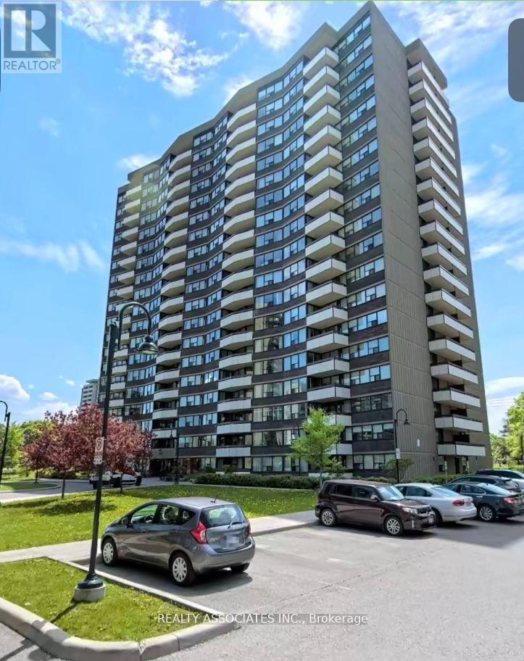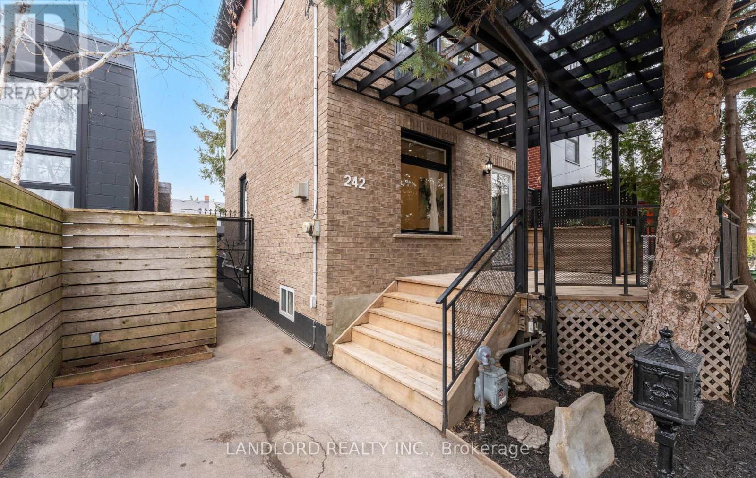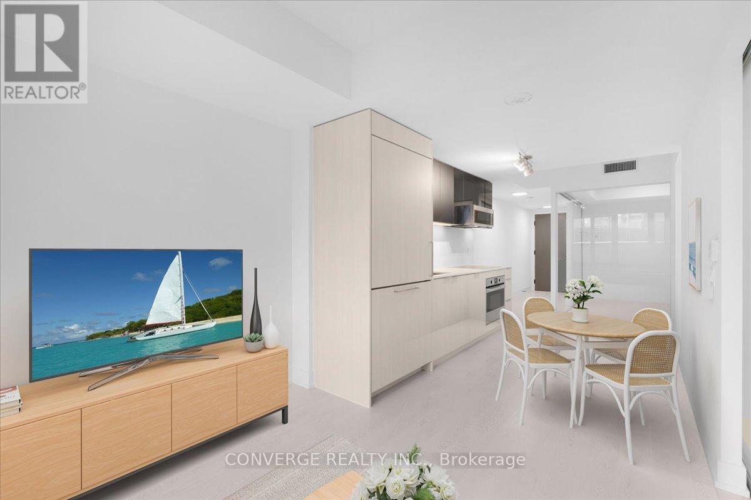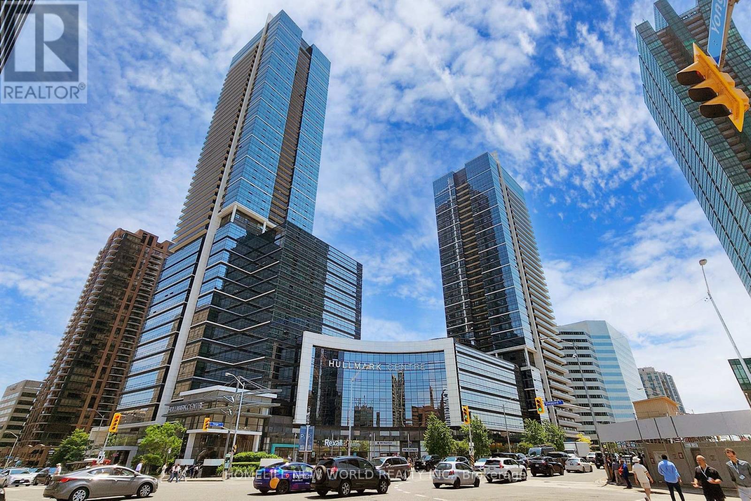3 Bedroom
3 Bathroom
1,500 - 2,000 ft2
Fireplace
Central Air Conditioning
Forced Air
$999,000
33 Seneca Avenue checks everything off your most ambitious lists making it the perfect home for condo dwellers or first-time buyers seeking more space and comfort, without the headache of renovations. Offered at $999,000, this detached 3-bedroom, 3-bathroom home has been updated and extended over the years to fit everything you need in a home. It features generous principal rooms, a finished basement and a 2-car garage (17x21ft) and 1 parking pad (17x8). The open-concept main floor is filled with natural light and flows seamlessly into a modern kitchen with stainless steel appliances and a spacious eat-in area. The spacious bedrooms and a recently renovated bathroom are ideal for growing families. Located in Rockcliffe-Smythe, this family-friendly neighbourhood is just steps from parks, schools (Harwood PES, Santa Maria CES and Oscar Romero CSS), TTC, and the future Eglinton Crosstown LRT. With endless shopping options at the Stockyards, dining on St. Clair, plus easy access to Keele Subway Station, Bloor Go and Highways, this home offers both convenience and tranquility. Don't miss out, schedule a showing today! (id:61483)
Property Details
|
MLS® Number
|
W12073702 |
|
Property Type
|
Single Family |
|
Neigbourhood
|
Algonquin Island |
|
Community Name
|
Rockcliffe-Smythe |
|
Features
|
Carpet Free |
|
Parking Space Total
|
3 |
Building
|
Bathroom Total
|
3 |
|
Bedrooms Above Ground
|
3 |
|
Bedrooms Total
|
3 |
|
Appliances
|
Oven - Built-in, Blinds, Dishwasher, Dryer, Hood Fan, Microwave, Oven, Stove, Washer, Refrigerator |
|
Basement Development
|
Finished |
|
Basement Type
|
N/a (finished) |
|
Construction Style Attachment
|
Detached |
|
Cooling Type
|
Central Air Conditioning |
|
Exterior Finish
|
Stone, Stucco |
|
Fireplace Present
|
Yes |
|
Flooring Type
|
Hardwood, Tile, Bamboo |
|
Foundation Type
|
Poured Concrete |
|
Half Bath Total
|
1 |
|
Heating Fuel
|
Natural Gas |
|
Heating Type
|
Forced Air |
|
Stories Total
|
2 |
|
Size Interior
|
1,500 - 2,000 Ft2 |
|
Type
|
House |
|
Utility Water
|
Municipal Water |
Parking
Land
|
Acreage
|
No |
|
Sewer
|
Sanitary Sewer |
|
Size Depth
|
112 Ft ,6 In |
|
Size Frontage
|
20 Ft |
|
Size Irregular
|
20 X 112.5 Ft |
|
Size Total Text
|
20 X 112.5 Ft |
Rooms
| Level |
Type |
Length |
Width |
Dimensions |
|
Second Level |
Primary Bedroom |
4.26 m |
4.69 m |
4.26 m x 4.69 m |
|
Second Level |
Bedroom 2 |
3.34 m |
3.74 m |
3.34 m x 3.74 m |
|
Second Level |
Bedroom 3 |
2.62 m |
2.64 m |
2.62 m x 2.64 m |
|
Basement |
Recreational, Games Room |
6.4 m |
4.95 m |
6.4 m x 4.95 m |
|
Main Level |
Living Room |
4.13 m |
4.12 m |
4.13 m x 4.12 m |
|
Main Level |
Dining Room |
3.21 m |
2.38 m |
3.21 m x 2.38 m |
|
Main Level |
Kitchen |
3.25 m |
2.65 m |
3.25 m x 2.65 m |
|
Main Level |
Eating Area |
6.14 m |
2.7 m |
6.14 m x 2.7 m |
|
Main Level |
Office |
3.28 m |
0.93 m |
3.28 m x 0.93 m |
https://www.realtor.ca/real-estate/28147317/33-seneca-avenue-toronto-rockcliffe-smythe-rockcliffe-smythe









