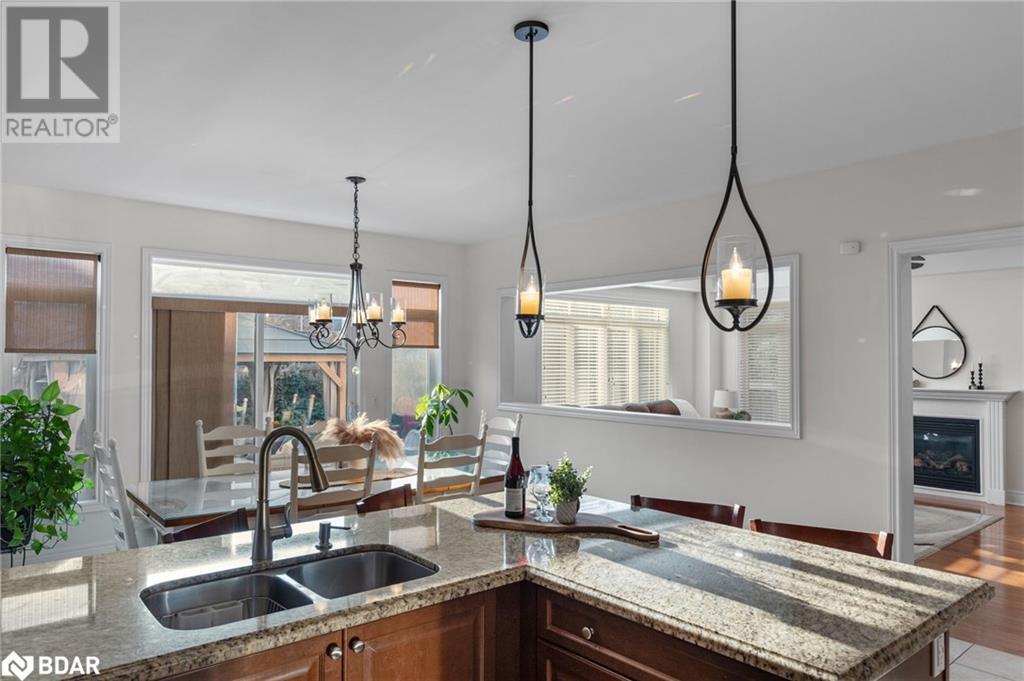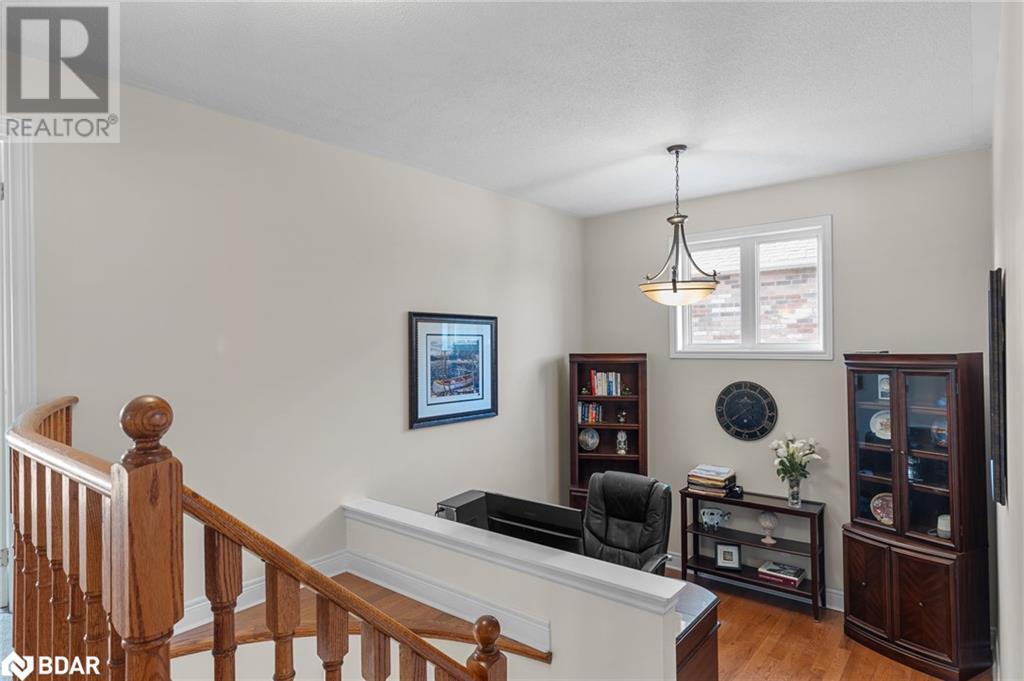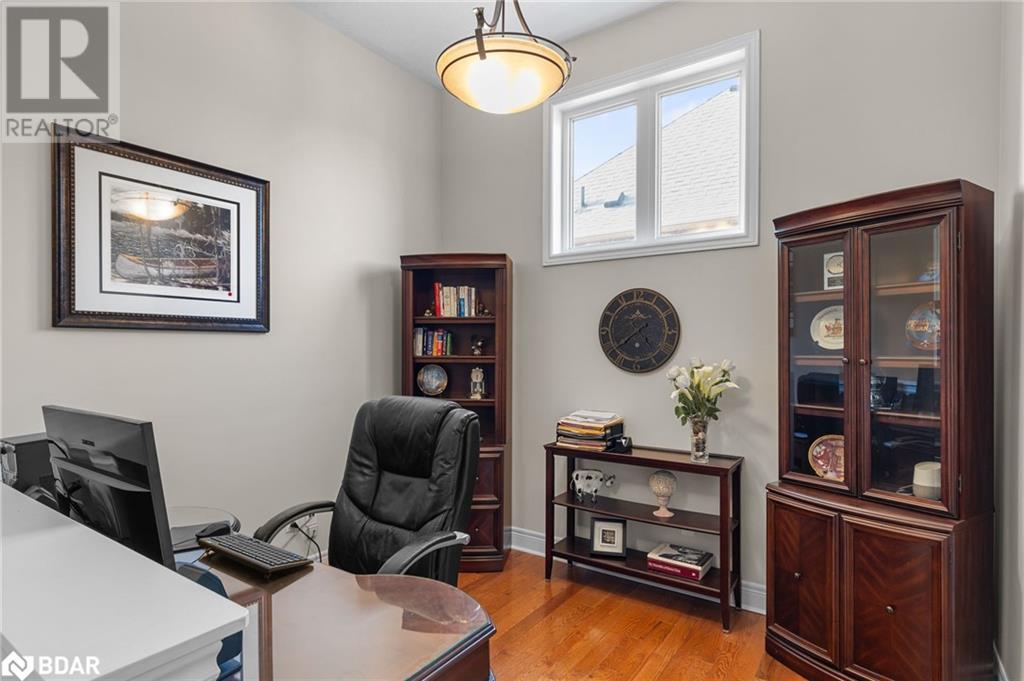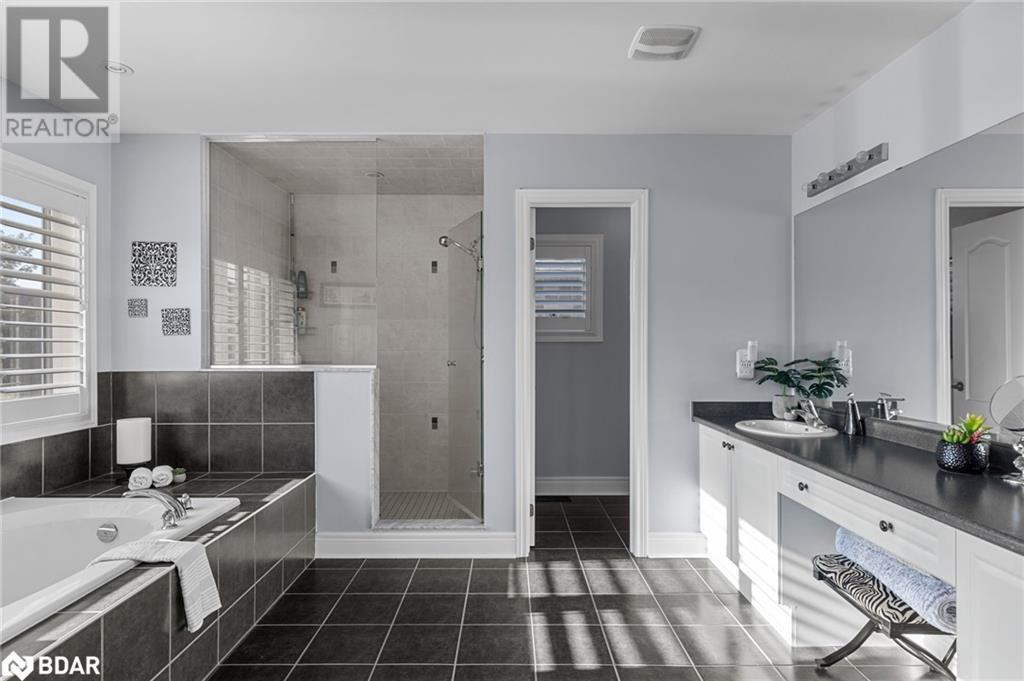33 Royal Park Boulevard Barrie, Ontario L4N 6M8
$1,299,900
Explore this expansive Senator-built home in the sought-after Innishore community, featuring over 4,200 square feet of finished living space. The main floor boasts a bright, open layout with a spacious living and dining area, a large family room, and kitchen with butlers pantry, granite countertops, stainless steel appliances, built-in wall oven/microwave, gas range and a breakfast nook. You’ll also find a 2-piece powder room, main floor laundry room, plus a double attached garage and a large driveway with ample parking.Upstairs, you'll find four large bedrooms, including a 20-foot primary suite with a huge walk-in closet and a luxurious 5-piece ensuite, featuring his-and-hers sinks, a soaker tub, a frameless glass walk-in shower, and a separate water closet. One secondary bedroom has its own ensuite, while two others share a stylish Jack-and-Jill 5-piece bathroom. An additional office or flex space offers versatility. The custom finished basement is perfect for entertaining, with a bar area that includes stone countertops, a wine fridge, and beer taps. It also features a beautiful full bathroom and abundant storage space. Outside, enjoy a fully fenced yard with a gazebo, fire-pit, hot tub, and shed. Have peace of mind with a new roof (2023) and brand new AC unit (2024). Located within walking distance to Valleyview Park, Wilkins Trail and beach, and close to top schools and amenities, this family home offers everything you need! (id:54990)
Property Details
| MLS® Number | 40672194 |
| Property Type | Single Family |
| Amenities Near By | Beach, Golf Nearby, Park |
| Community Features | Quiet Area |
| Features | Wet Bar, Paved Driveway, Sump Pump, Automatic Garage Door Opener |
| Parking Space Total | 8 |
| Structure | Shed |
Building
| Bathroom Total | 5 |
| Bedrooms Above Ground | 4 |
| Bedrooms Total | 4 |
| Appliances | Dishwasher, Dryer, Refrigerator, Water Softener, Wet Bar, Washer, Range - Gas, Microwave Built-in, Hood Fan, Window Coverings, Wine Fridge, Hot Tub |
| Architectural Style | 2 Level |
| Basement Development | Finished |
| Basement Type | Full (finished) |
| Constructed Date | 2011 |
| Construction Style Attachment | Detached |
| Cooling Type | Central Air Conditioning |
| Exterior Finish | Brick |
| Fireplace Present | Yes |
| Fireplace Total | 1 |
| Fixture | Ceiling Fans |
| Foundation Type | Poured Concrete |
| Half Bath Total | 1 |
| Heating Fuel | Natural Gas |
| Heating Type | Forced Air, Hot Water Radiator Heat |
| Stories Total | 2 |
| Size Interior | 4,286 Ft2 |
| Type | House |
| Utility Water | Municipal Water |
Parking
| Attached Garage |
Land
| Access Type | Road Access |
| Acreage | No |
| Land Amenities | Beach, Golf Nearby, Park |
| Landscape Features | Landscaped |
| Sewer | Municipal Sewage System |
| Size Depth | 117 Ft |
| Size Frontage | 50 Ft |
| Size Total Text | Under 1/2 Acre |
| Zoning Description | R2 |
Rooms
| Level | Type | Length | Width | Dimensions |
|---|---|---|---|---|
| Second Level | 4pc Bathroom | 7'11'' x 8'0'' | ||
| Second Level | Bedroom | 11'10'' x 15'3'' | ||
| Second Level | Bedroom | 12'1'' x 14'8'' | ||
| Second Level | 5pc Bathroom | 10'1'' x 7'9'' | ||
| Second Level | Bedroom | 12'1'' x 10'9'' | ||
| Second Level | Full Bathroom | 13'2'' x 12'10'' | ||
| Second Level | Primary Bedroom | 20'2'' x 14'0'' | ||
| Second Level | Office | 9'1'' x 11'3'' | ||
| Basement | Utility Room | 20'5'' x 18'0'' | ||
| Basement | 3pc Bathroom | 11'11'' x 7'4'' | ||
| Basement | Recreation Room | 32'8'' x 30'10'' | ||
| Main Level | Laundry Room | 9'6'' x 11'3'' | ||
| Main Level | 2pc Bathroom | 5'5'' x 4'3'' | ||
| Main Level | Living Room | 15'10'' x 20'2'' | ||
| Main Level | Breakfast | 14'1'' x 10'6'' | ||
| Main Level | Kitchen | 13'2'' x 10'11'' | ||
| Main Level | Pantry | 5'1'' x 3'10'' | ||
| Main Level | Living Room/dining Room | 27'5'' x 12'10'' | ||
| Main Level | Foyer | 7'3'' x 17'0'' |
https://www.realtor.ca/real-estate/27605616/33-royal-park-boulevard-barrie


130 King St W Unit 1800b
Toronto, Ontario M5X 1E3
(888) 311-1172
(888) 311-1172
www.joinreal.com/
Contact Us
Contact us for more information







































































