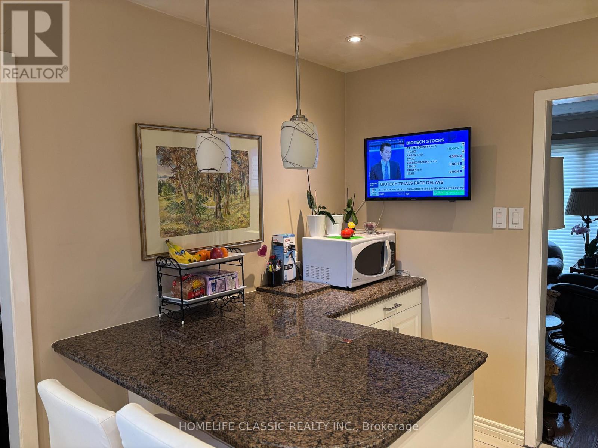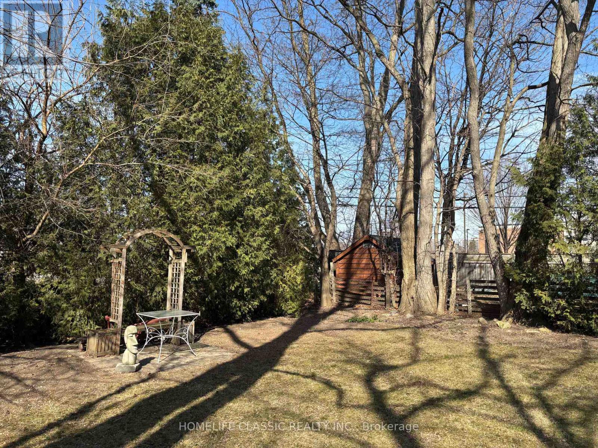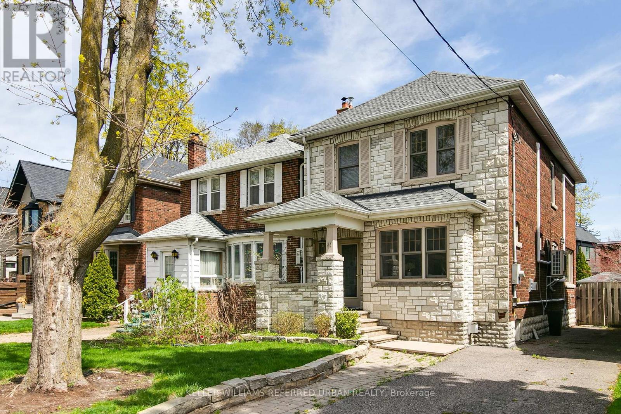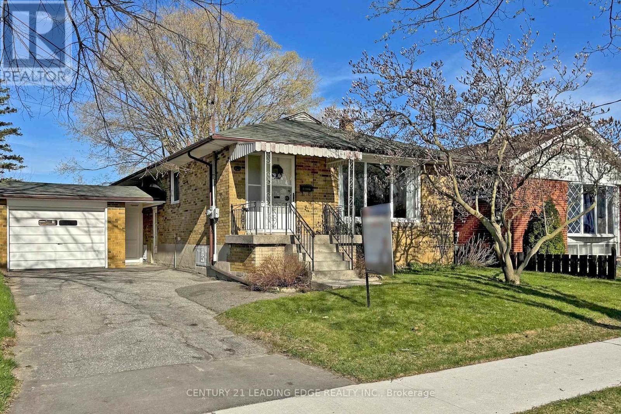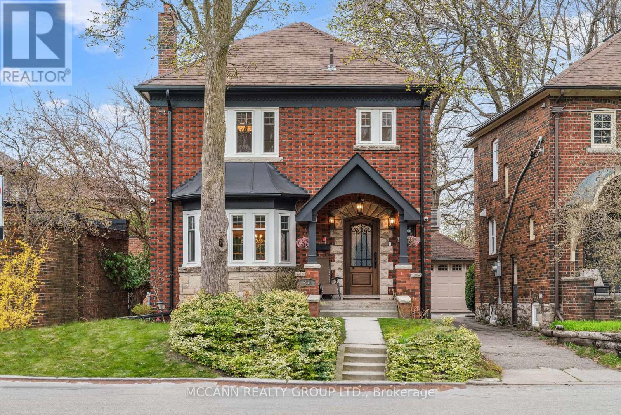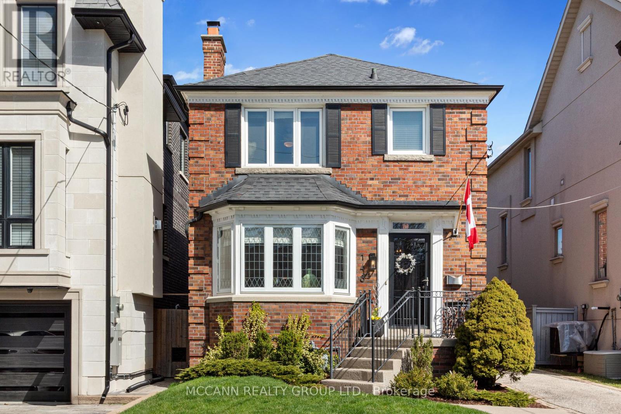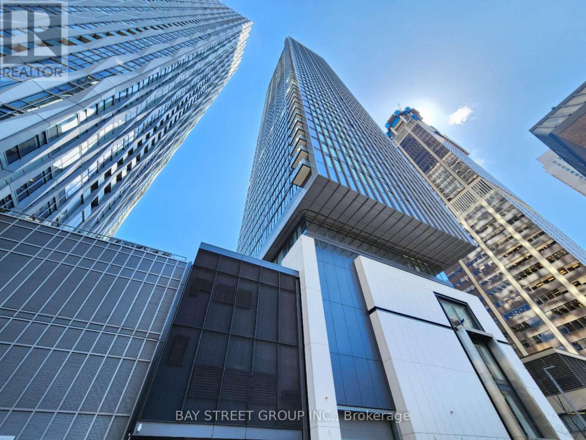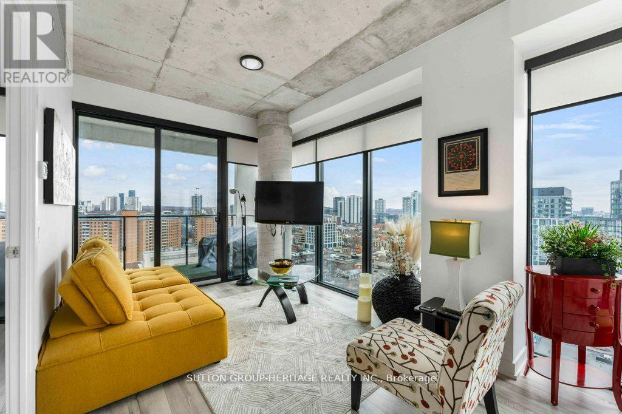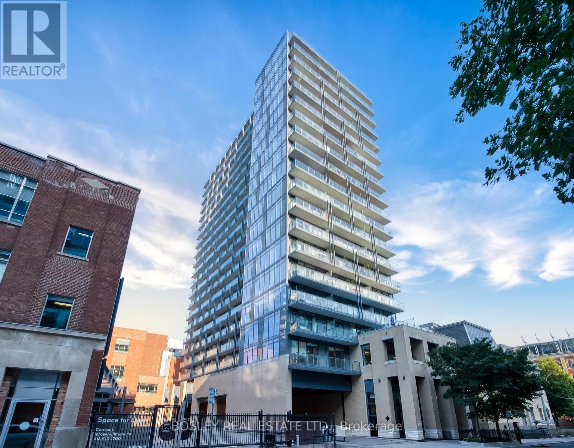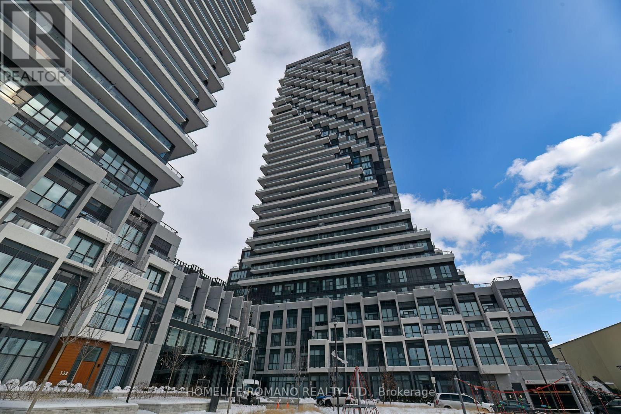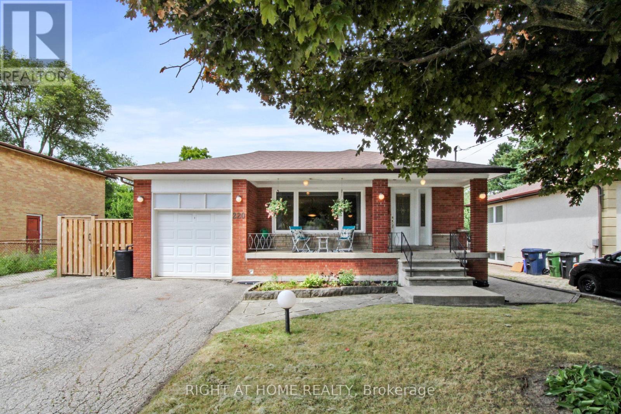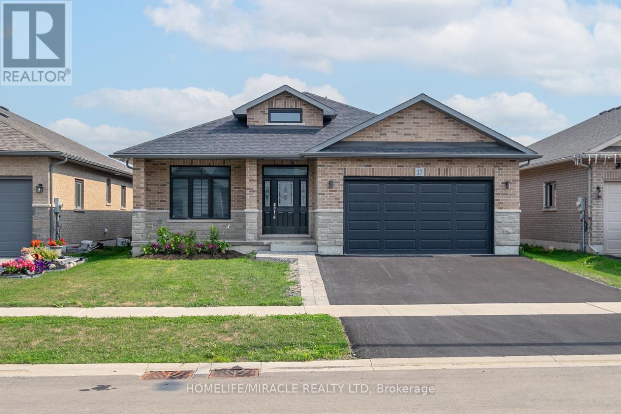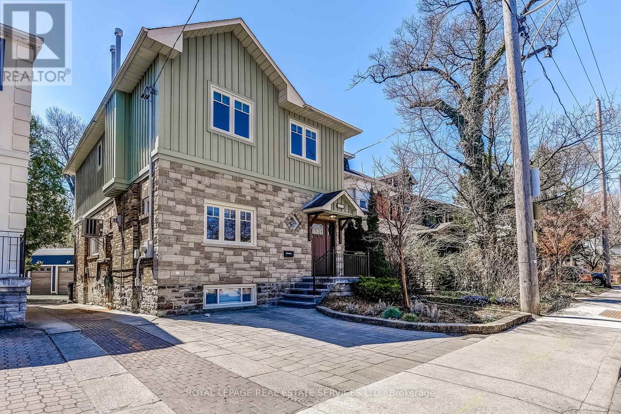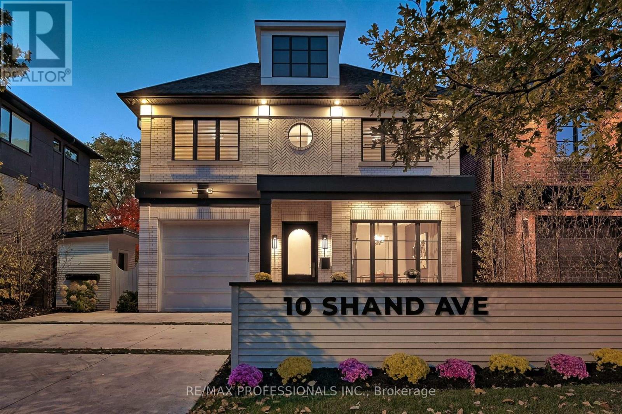5 Bedroom
3 Bathroom
1,100 - 1,500 ft2
Central Air Conditioning
Forced Air
$1,795,000
Beautiful and Spacious Four (plus One) Bedroom Home on Large Treed Lot.(6,778 SqFt/630 M2) The fully fenced backyard with mature trees and flowerbeds offers privacy and tranquility. Located in a prime North York location, just steps from TTC route 98 to Line 1, and close to all essential amenities. Just steps to Top Rated Pleasant Avenue Public School = JK-Grade 6. Remodeled Kitchen with Granite Countertops and Lots of Cupboards with Sit Down Counter/Bar. Single Car Garage with Extra Workspace in Rear including Built In Storage Shelves, Wide Driveway, Beautiful First Grade Cedar Deck (2009) in Rear, Natural Gas BBQ Hookup, Walk Out to Spacious Huge Backyard --- Could Easily Accommodate Pool, Interlocking Patio Leading Around to Front Driveway, Front Garden Water Fountain Feature, All New Exterior Windows and Doors 2007, New Roof and Shingles 2016, New Hardwood Flooring 2020. New 9KW Inverter/Generator and Transfer Switch 2024. Buyer and buyer's representative agent are responsible for verifying all the data and measurements on the property. Smoke Free Home! (id:61483)
Property Details
|
MLS® Number
|
C12114645 |
|
Property Type
|
Single Family |
|
Neigbourhood
|
Newtonbrook West |
|
Community Name
|
Newtonbrook West |
|
Parking Space Total
|
5 |
|
Structure
|
Deck |
Building
|
Bathroom Total
|
3 |
|
Bedrooms Above Ground
|
4 |
|
Bedrooms Below Ground
|
1 |
|
Bedrooms Total
|
5 |
|
Appliances
|
Water Meter, Water Heater, Garage Door Opener Remote(s), Dishwasher, Range, Stove, Refrigerator |
|
Basement Development
|
Finished |
|
Basement Type
|
N/a (finished) |
|
Construction Style Attachment
|
Detached |
|
Construction Style Split Level
|
Sidesplit |
|
Cooling Type
|
Central Air Conditioning |
|
Exterior Finish
|
Brick, Stone |
|
Fire Protection
|
Smoke Detectors |
|
Flooring Type
|
Hardwood, Ceramic |
|
Foundation Type
|
Block, Poured Concrete |
|
Half Bath Total
|
1 |
|
Heating Fuel
|
Natural Gas |
|
Heating Type
|
Forced Air |
|
Size Interior
|
1,100 - 1,500 Ft2 |
|
Type
|
House |
|
Utility Power
|
Generator |
|
Utility Water
|
Municipal Water |
Parking
Land
|
Acreage
|
No |
|
Sewer
|
Sanitary Sewer |
|
Size Depth
|
132 Ft |
|
Size Frontage
|
51 Ft ,4 In |
|
Size Irregular
|
51.4 X 132 Ft |
|
Size Total Text
|
51.4 X 132 Ft |
|
Zoning Description
|
Rd(f15;a610*5) |
Rooms
| Level |
Type |
Length |
Width |
Dimensions |
|
Lower Level |
Bedroom 5 |
2.94 m |
1.71 m |
2.94 m x 1.71 m |
|
Lower Level |
Bathroom |
1.7 m |
1.15 m |
1.7 m x 1.15 m |
|
Lower Level |
Family Room |
4.54 m |
3.84 m |
4.54 m x 3.84 m |
|
Main Level |
Bedroom 4 |
4.16 m |
2.33 m |
4.16 m x 2.33 m |
|
Upper Level |
Primary Bedroom |
4.13 m |
3.96 m |
4.13 m x 3.96 m |
|
Upper Level |
Bedroom 2 |
3.07 m |
2.86 m |
3.07 m x 2.86 m |
|
Upper Level |
Bedroom 3 |
3.44 m |
2.44 m |
3.44 m x 2.44 m |
|
Upper Level |
Bathroom |
2 m |
1.5 m |
2 m x 1.5 m |
|
In Between |
Kitchen |
3.12 m |
2.87 m |
3.12 m x 2.87 m |
|
In Between |
Dining Room |
3.94 m |
2.87 m |
3.94 m x 2.87 m |
|
In Between |
Living Room |
5.85 m |
3.7 m |
5.85 m x 3.7 m |
Utilities
|
Cable
|
Installed |
|
Sewer
|
Installed |
https://www.realtor.ca/real-estate/28239732/326-pleasant-avenue-toronto-newtonbrook-west-newtonbrook-west




