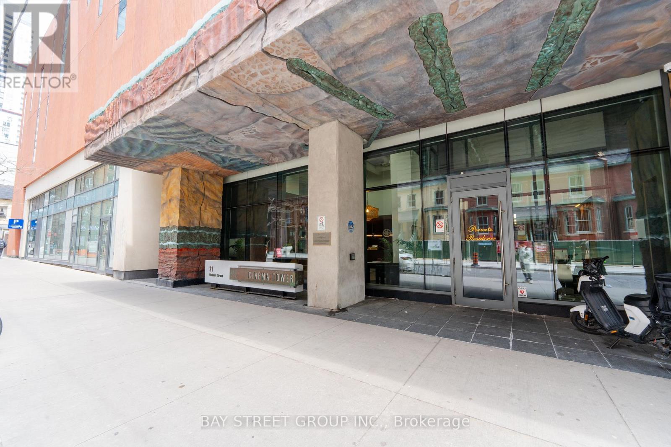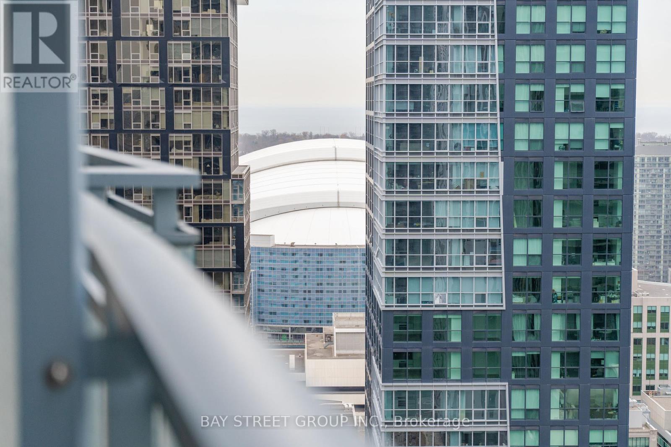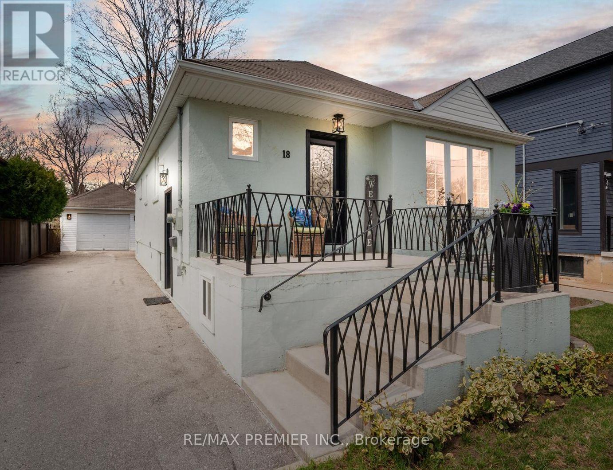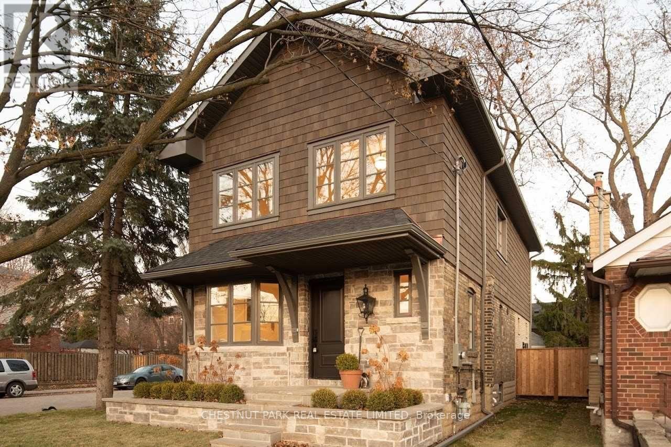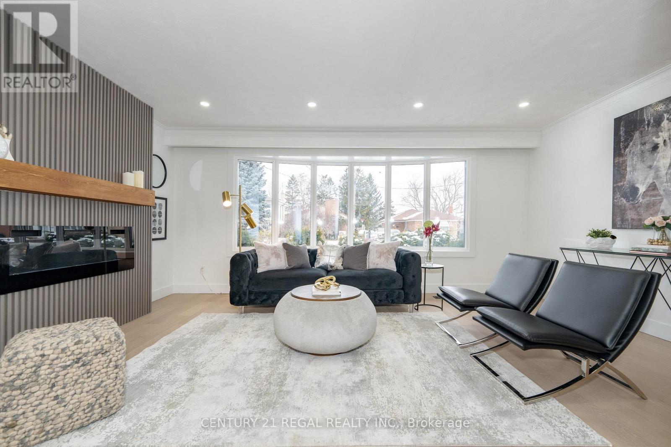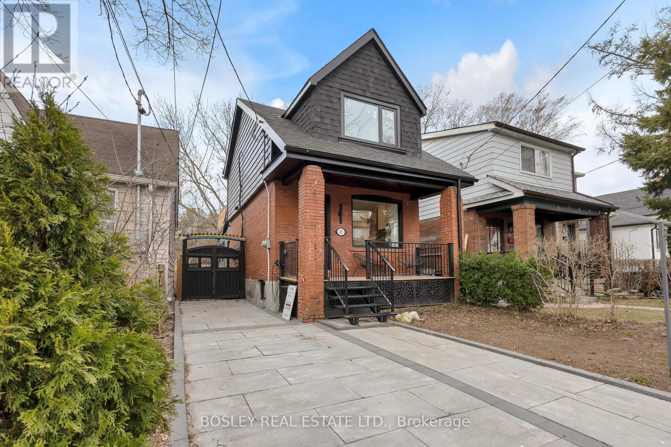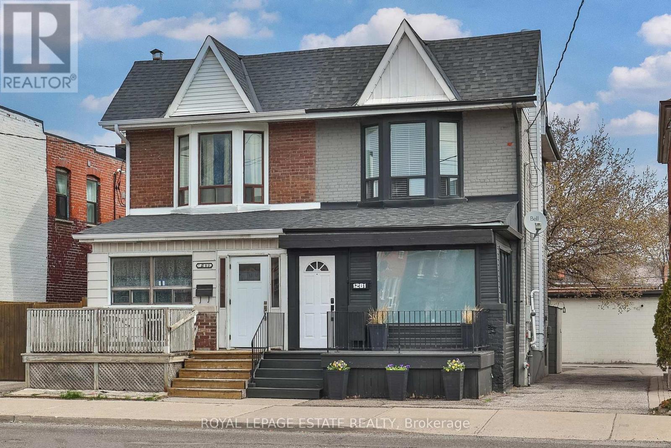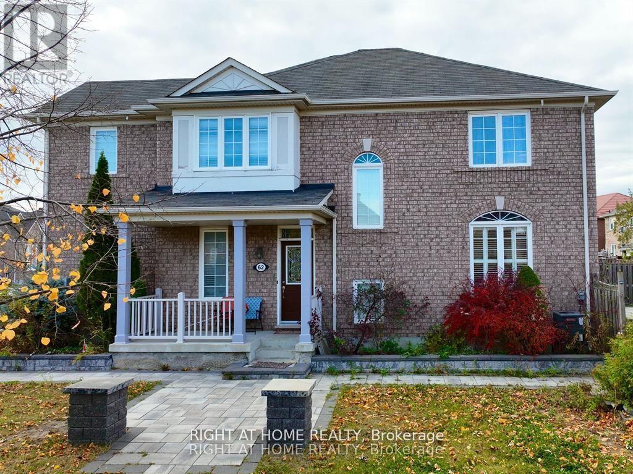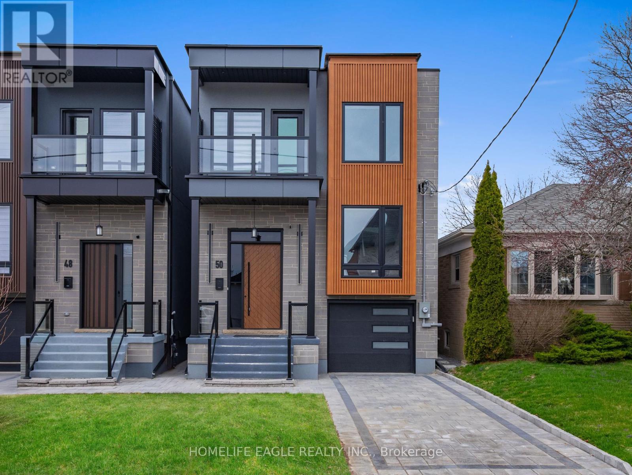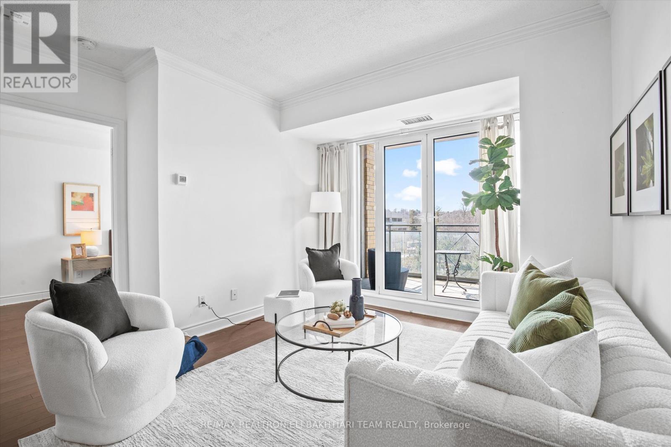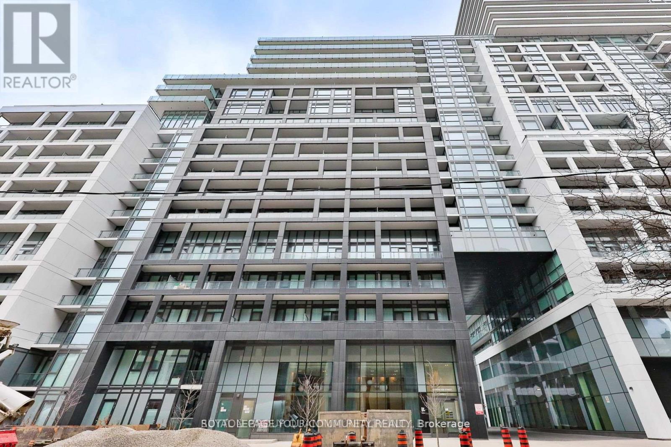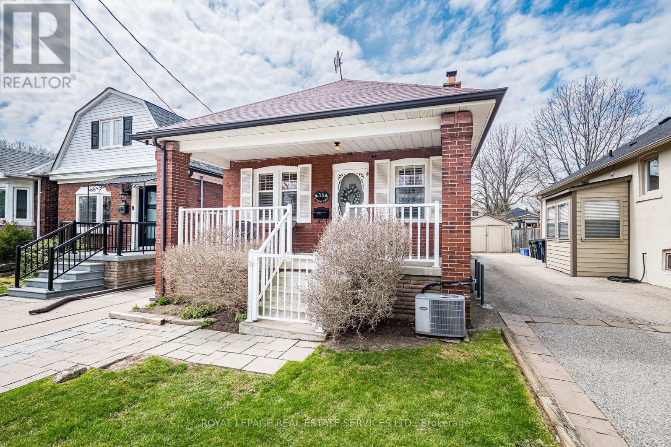2 Bedroom
1 Bathroom
600 - 699 ft2
Central Air Conditioning
Forced Air
$629,000Maintenance, Common Area Maintenance, Heat, Insurance, Water
$567.07 Monthly
Welcome to Cinema Tower, an iconic residence in the heart of Torontos Entertainment District. This bright and spacious 1+1 bedroom suite on the 32nd floor features 740sf (634sf interior+106sf balcony) of living space, floor-to-ceiling windows, hardwood floors throughout, 9-ft ceilings, a private balcony with bright & stunning South-West facing city views, and a gourmet kitchen with built-in Miele appliances and quartz countertops. The versatile den is perfect for a home office or guest space. Enjoy world-class amenities including a full-sized basketball court, state-of-the-art fitness centre, steam room, sauna, private theatre, rooftop terrace with BBQs, party room, 24-hr concierge, and guest suites. Steps to TIFF Bell Lightbox, TTC, PATH, Financial District, fine dining, shops, CN Tower, Rogers Centre and morethis is downtown living at its best. 1 Locker in included! (id:61483)
Property Details
|
MLS® Number
|
C12105951 |
|
Property Type
|
Single Family |
|
Neigbourhood
|
Spadina—Fort York |
|
Community Name
|
Waterfront Communities C1 |
|
Amenities Near By
|
Public Transit |
|
Community Features
|
Pet Restrictions |
|
Features
|
Balcony |
|
View Type
|
View |
Building
|
Bathroom Total
|
1 |
|
Bedrooms Above Ground
|
1 |
|
Bedrooms Below Ground
|
1 |
|
Bedrooms Total
|
2 |
|
Age
|
0 To 5 Years |
|
Amenities
|
Security/concierge, Exercise Centre, Sauna, Storage - Locker |
|
Appliances
|
Cooktop, Dishwasher, Dryer, Oven, Stove, Washer, Window Coverings, Refrigerator |
|
Cooling Type
|
Central Air Conditioning |
|
Exterior Finish
|
Brick |
|
Flooring Type
|
Hardwood |
|
Heating Fuel
|
Natural Gas |
|
Heating Type
|
Forced Air |
|
Size Interior
|
600 - 699 Ft2 |
|
Type
|
Apartment |
Parking
Land
|
Acreage
|
No |
|
Land Amenities
|
Public Transit |
Rooms
| Level |
Type |
Length |
Width |
Dimensions |
|
Ground Level |
Living Room |
4.64 m |
3.2 m |
4.64 m x 3.2 m |
|
Ground Level |
Dining Room |
4.64 m |
3.2 m |
4.64 m x 3.2 m |
|
Ground Level |
Kitchen |
4.64 m |
3.2 m |
4.64 m x 3.2 m |
|
Ground Level |
Primary Bedroom |
3.66 m |
2.9 m |
3.66 m x 2.9 m |
|
Ground Level |
Den |
2.72 m |
2.18 m |
2.72 m x 2.18 m |
https://www.realtor.ca/real-estate/28219850/3212-21-widmer-street-toronto-waterfront-communities-waterfront-communities-c1



