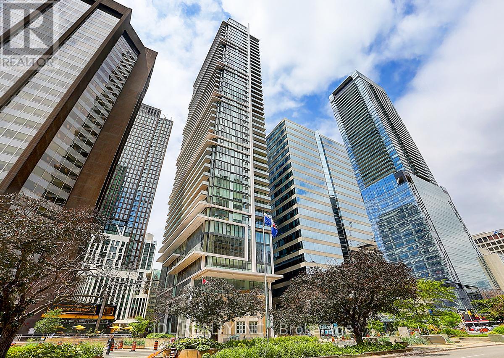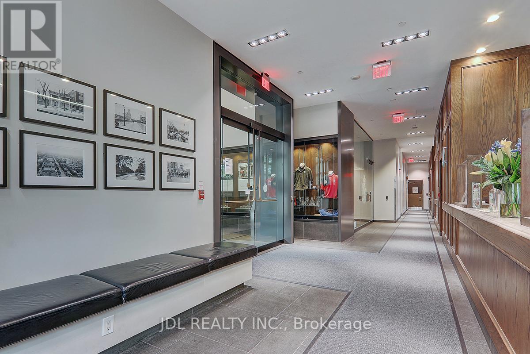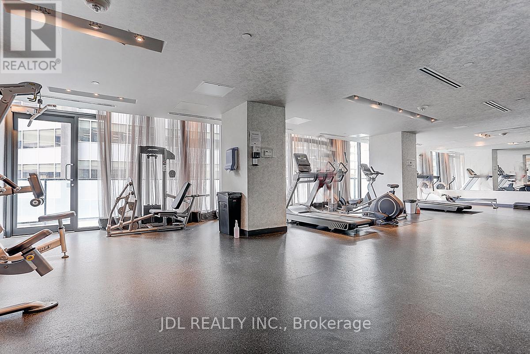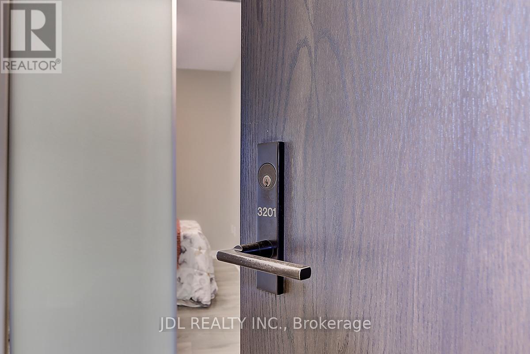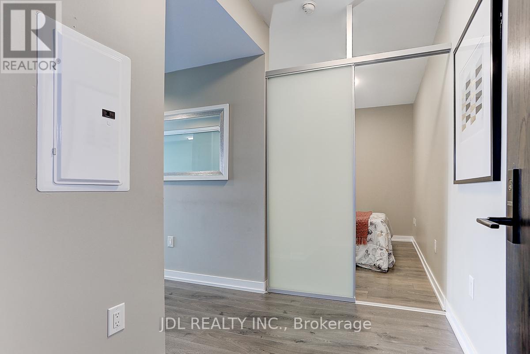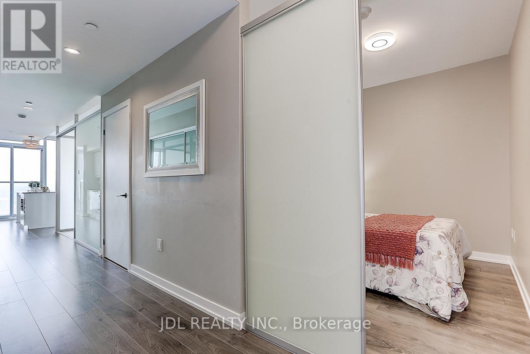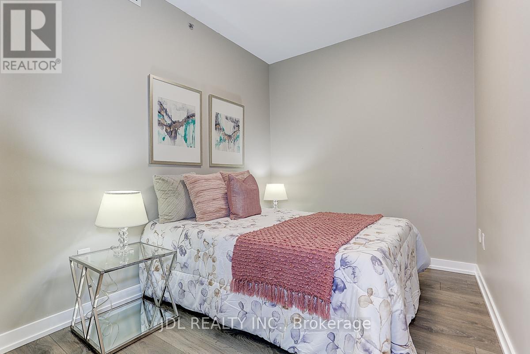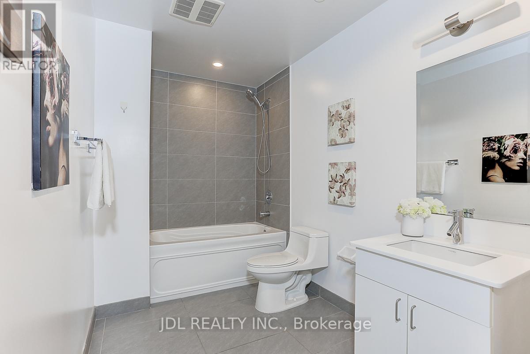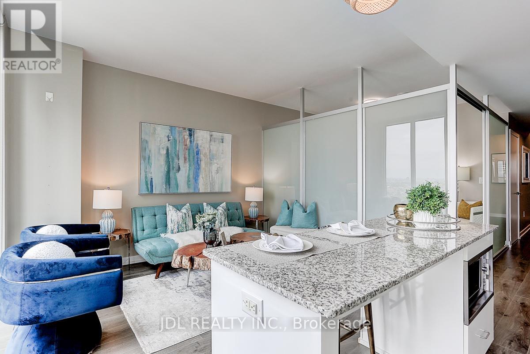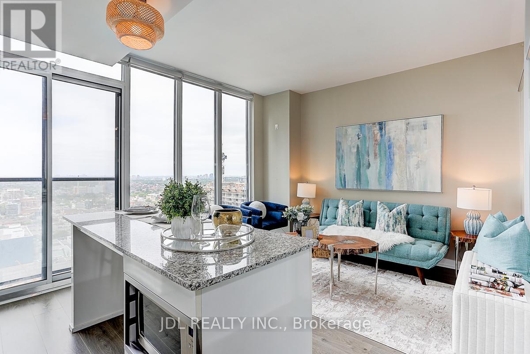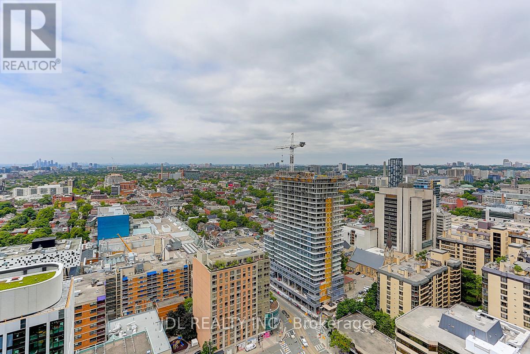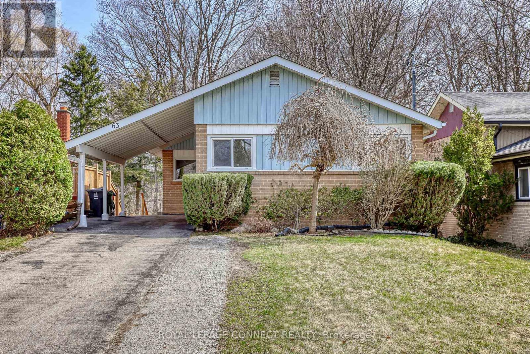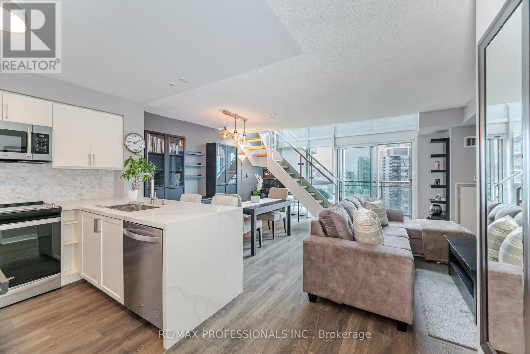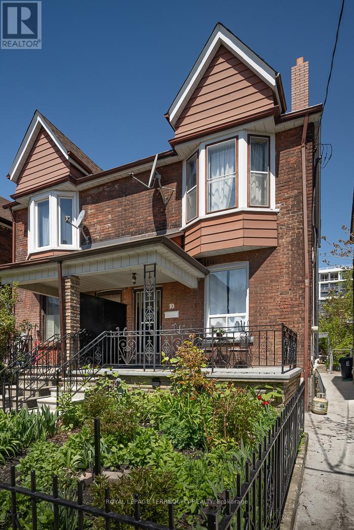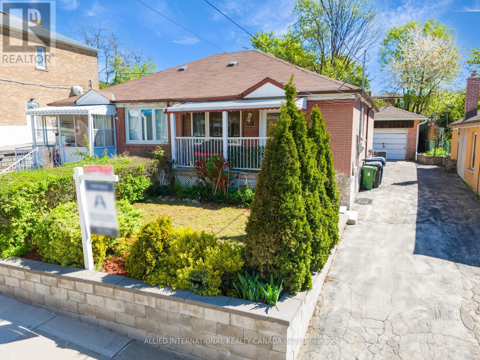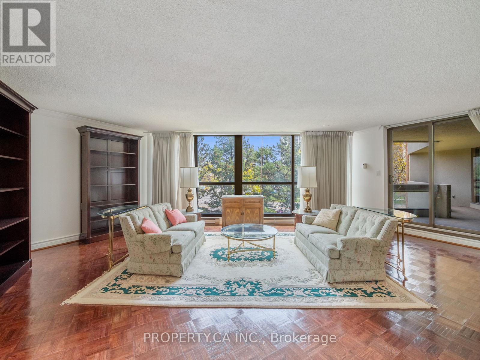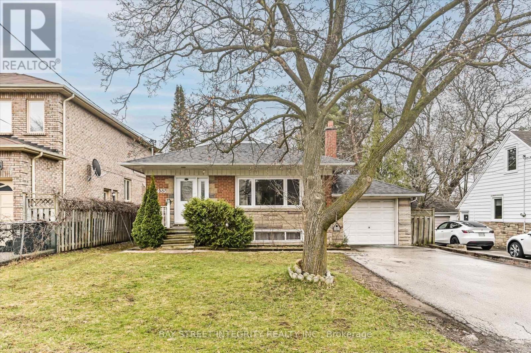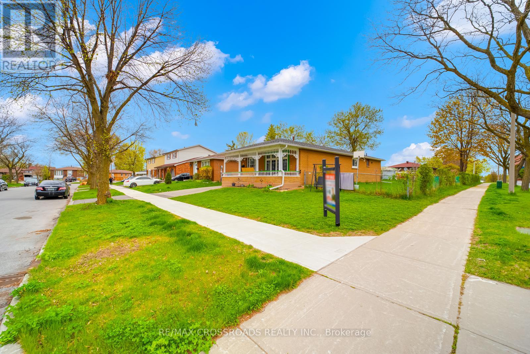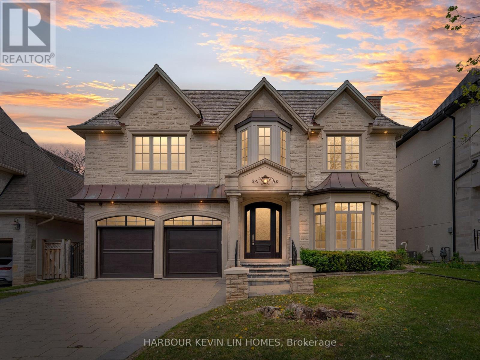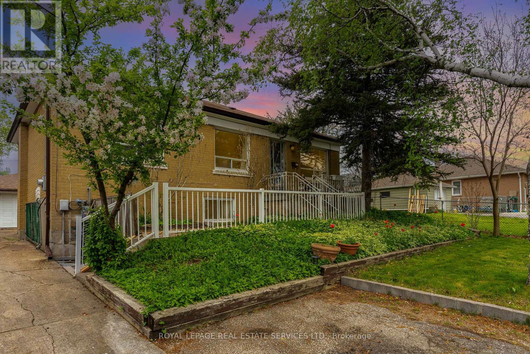3201 - 426 University Avenue Toronto, Ontario M5G 1S9
$608,000Maintenance, Common Area Maintenance, Heat, Water, Insurance
$642.92 Monthly
Maintenance, Common Area Maintenance, Heat, Water, Insurance
$642.92 MonthlyDont Miss This Chance!! 740 SqFt with a Stunning Unobstructed View! Welcome to The Residences at RCMI by Tribute Communities,An exceptional opportunity for both investors and urban lifestyle seekers! This bright and spacious 1+1Den unit in the heart of downtown Toronto offers floor-to-ceiling windows that flood the space with natural light and showcase breathtaking city views. The oversized Den is large enough to serve as a second bedroom or a perfect home office for remote work. ##Features include: Modern kitchen with granite countertops, Versatilely large island ideal for entertaining or use as a breakfast bar, Ample closet/storage space; Efficient open-concept layout!! ##Unbeatable location: Steps to St. Patrick TTC station and walking distance to University of Toronto, Toronto Metropolitan University, OCAD, Osgoode Hall, Eaton Centre, top hospitals, the Financial & Entertainment Districts, Scotiabank Arena, Rogers Centre, Ripleys Aquarium, Queens Park, and more. Vacant and move-in ready. Dont miss this incredible opportunity to own in one of Torontos most vibrant downtown locations! (id:61483)
Property Details
| MLS® Number | C12152457 |
| Property Type | Single Family |
| Neigbourhood | University—Rosedale |
| Community Name | Kensington-Chinatown |
| Community Features | Pet Restrictions |
| Features | Balcony |
Building
| Bathroom Total | 1 |
| Bedrooms Above Ground | 1 |
| Bedrooms Below Ground | 1 |
| Bedrooms Total | 2 |
| Amenities | Security/concierge, Exercise Centre, Party Room |
| Appliances | Blinds, Cooktop, Dishwasher, Dryer, Microwave, Oven, Stove, Washer, Refrigerator |
| Cooling Type | Central Air Conditioning |
| Exterior Finish | Brick |
| Flooring Type | Laminate |
| Heating Fuel | Natural Gas |
| Heating Type | Forced Air |
| Size Interior | 700 - 799 Ft2 |
| Type | Apartment |
Parking
| No Garage |
Land
| Acreage | No |
Rooms
| Level | Type | Length | Width | Dimensions |
|---|---|---|---|---|
| Flat | Living Room | 3.66 m | 3 m | 3.66 m x 3 m |
| Flat | Dining Room | 3.66 m | 3 m | 3.66 m x 3 m |
| Flat | Kitchen | 2.34 m | 3.15 m | 2.34 m x 3.15 m |
| Flat | Primary Bedroom | 3.15 m | 3.05 m | 3.15 m x 3.05 m |
| Flat | Den | 3.07 m | 2.41 m | 3.07 m x 2.41 m |
Contact Us
Contact us for more information
