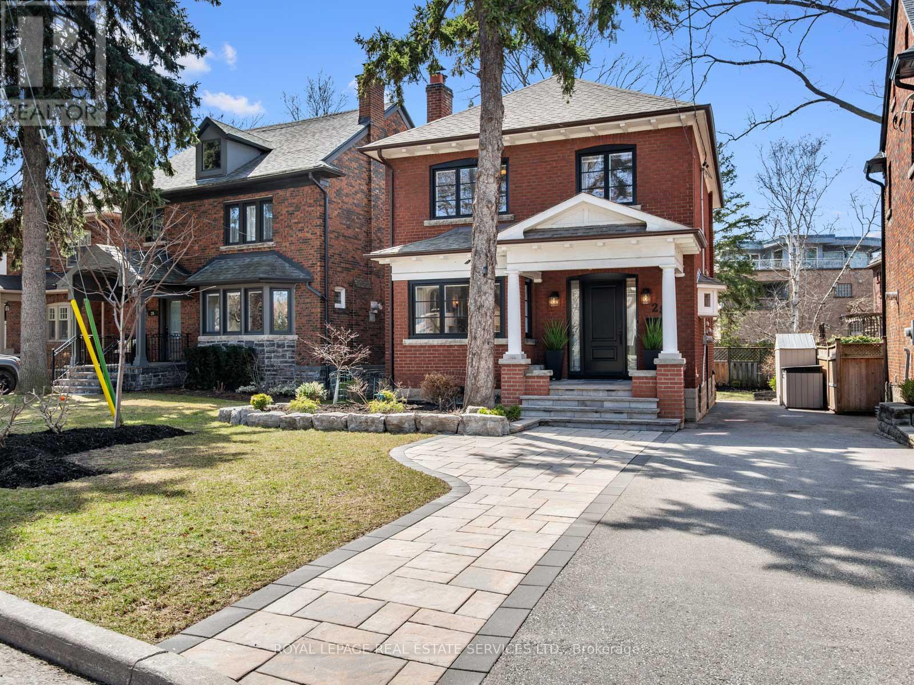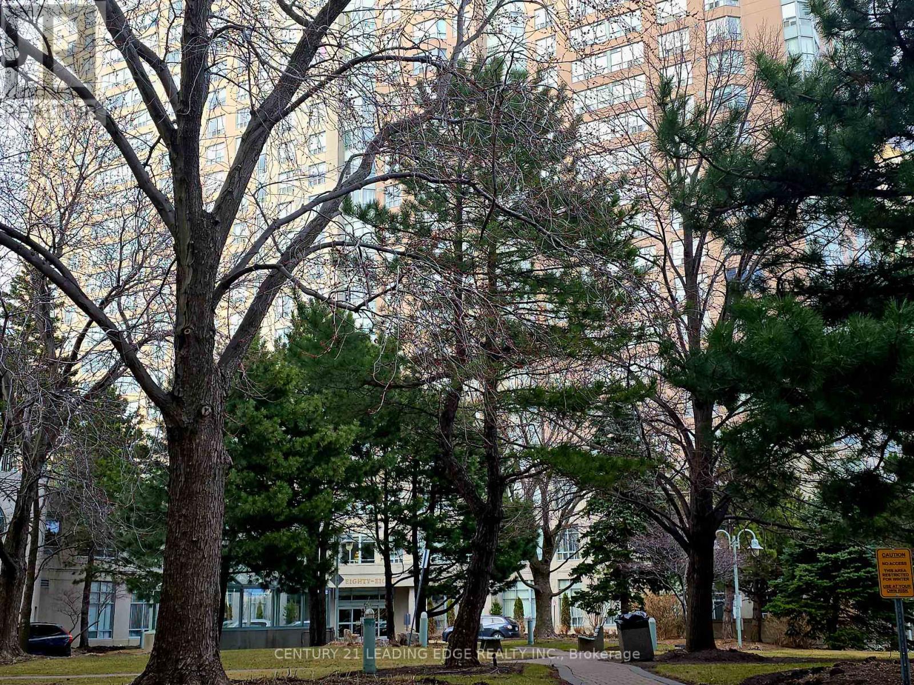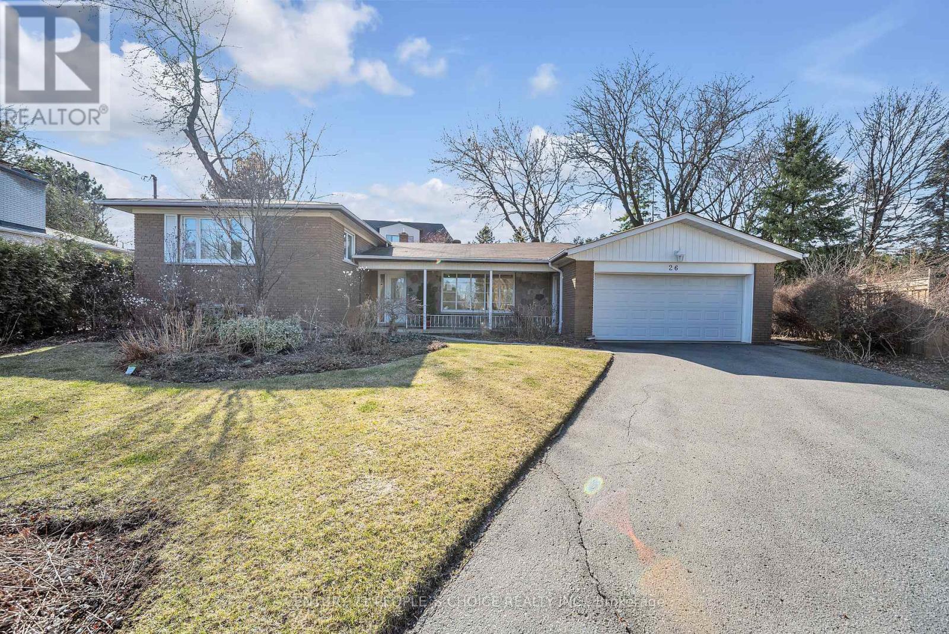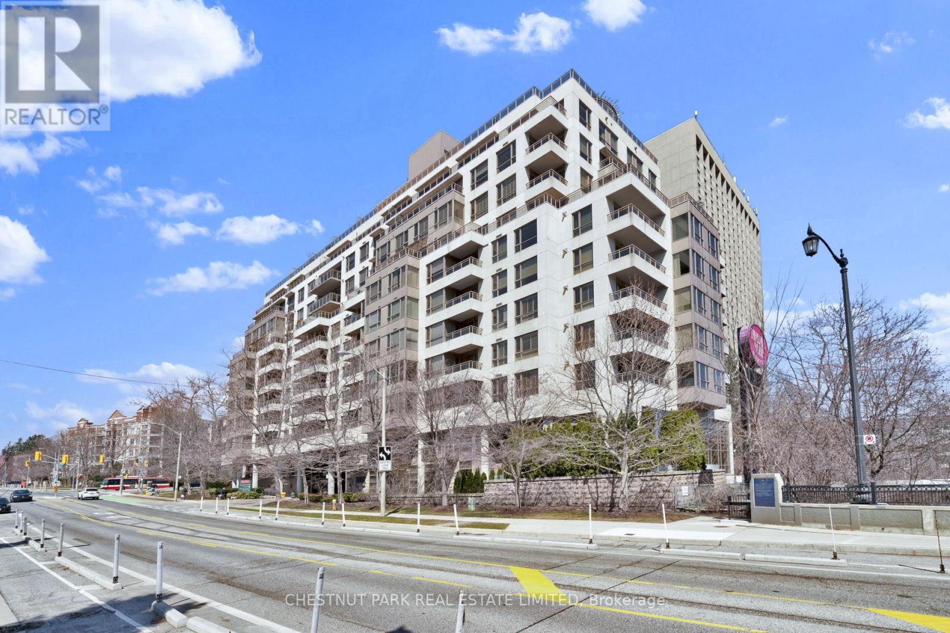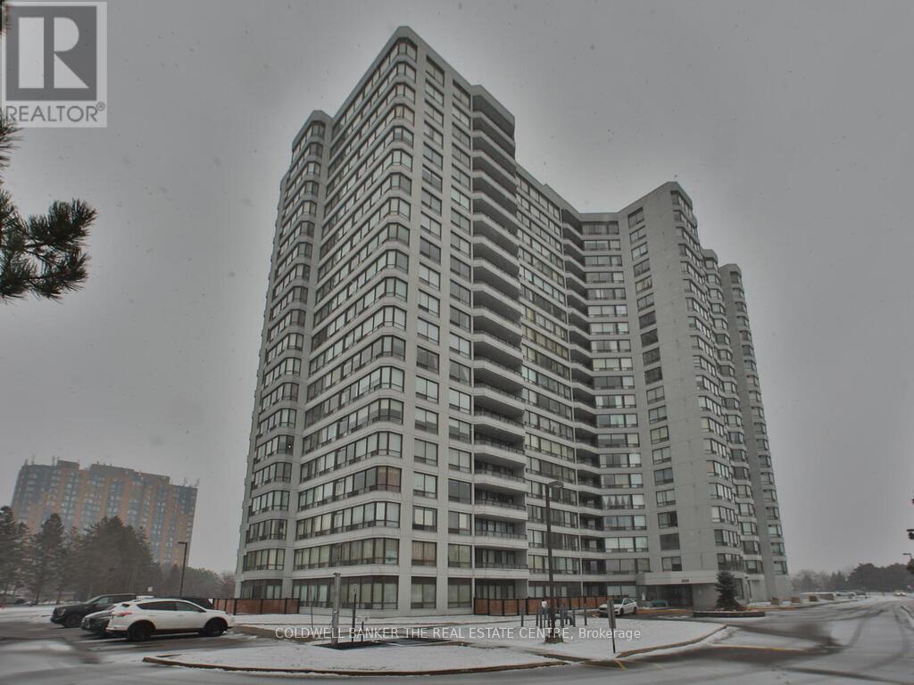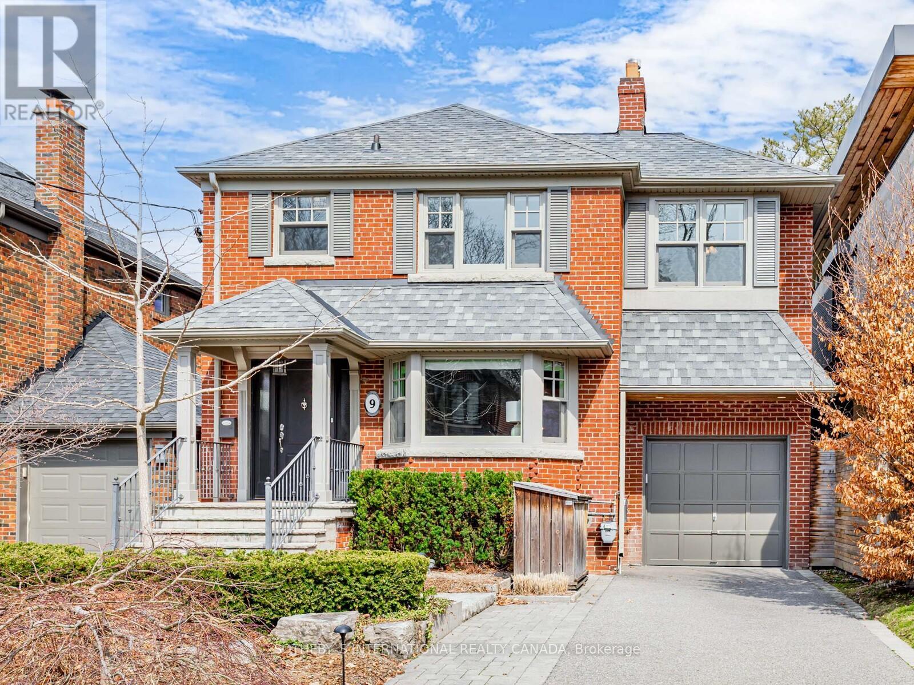4 Bedroom
5 Bathroom
2,000 - 2,500 ft2
Fireplace
Central Air Conditioning, Ventilation System
Forced Air
$2,450,000
Welcome to 32 Florence Ave, a modern style luxury house! The open-concept 11-foot high-ceiling 14-foot foyer main floor offers seamless sightlines from the inviting living room featuring exposed glass and a decorative fireplace to the stylish kitchen, complete with quartz countertops, stainless steel Jenn Air appliances, and a sleek quartz backsplash. Upstairs, three spacious 9-foot-high-ceiling ensuite bedrooms provide comfort and natural light, including a den with a large skylight and a laundry room. The versatile lower level with 10 10-foot high ceilings offers a self-contained space with a private walkout, future kitchen space, bedroom, and 5-piece bath, ideal as a rental suite or in-law unit. The backyard space, offering privacy and style, plus **walk to double subway line**, different levels grocery shopping(Whole food, Longo's, Food Basics), all kinds of bars, restaurants, **convenience**Yonge /Sheppard **, this home perfectly balances urban convenience with timeless appeal. (id:61483)
Property Details
|
MLS® Number
|
C12074999 |
|
Property Type
|
Single Family |
|
Neigbourhood
|
Lansing-Westgate |
|
Community Name
|
Lansing-Westgate |
|
Features
|
Sump Pump |
|
Parking Space Total
|
2 |
Building
|
Bathroom Total
|
5 |
|
Bedrooms Above Ground
|
3 |
|
Bedrooms Below Ground
|
1 |
|
Bedrooms Total
|
4 |
|
Age
|
0 To 5 Years |
|
Appliances
|
Water Heater, Blinds, Cooktop, Dishwasher, Dryer, Microwave, Oven, Hood Fan, Washer, Refrigerator |
|
Basement Features
|
Separate Entrance, Walk-up |
|
Basement Type
|
N/a |
|
Construction Style Attachment
|
Detached |
|
Cooling Type
|
Central Air Conditioning, Ventilation System |
|
Exterior Finish
|
Stone, Stucco |
|
Fireplace Present
|
Yes |
|
Fireplace Total
|
1 |
|
Foundation Type
|
Poured Concrete |
|
Heating Fuel
|
Natural Gas |
|
Heating Type
|
Forced Air |
|
Stories Total
|
2 |
|
Size Interior
|
2,000 - 2,500 Ft2 |
|
Type
|
House |
|
Utility Water
|
Municipal Water |
Parking
Land
|
Acreage
|
No |
|
Sewer
|
Sanitary Sewer |
|
Size Depth
|
130 Ft ,2 In |
|
Size Frontage
|
23 Ft ,4 In |
|
Size Irregular
|
23.4 X 130.2 Ft |
|
Size Total Text
|
23.4 X 130.2 Ft |
Rooms
| Level |
Type |
Length |
Width |
Dimensions |
|
Second Level |
Bedroom |
5.2 m |
3.4 m |
5.2 m x 3.4 m |
|
Second Level |
Bedroom 2 |
3.4 m |
2.5 m |
3.4 m x 2.5 m |
|
Second Level |
Bedroom 3 |
4.3 m |
3.4 m |
4.3 m x 3.4 m |
|
Second Level |
Laundry Room |
2 m |
1 m |
2 m x 1 m |
|
Basement |
Bedroom |
3.1 m |
2.2 m |
3.1 m x 2.2 m |
|
Basement |
Recreational, Games Room |
4.6 m |
4.3 m |
4.6 m x 4.3 m |
|
Main Level |
Living Room |
7 m |
5 m |
7 m x 5 m |
|
Main Level |
Family Room |
5 m |
4.6 m |
5 m x 4.6 m |
|
Main Level |
Kitchen |
5.5 m |
4.6 m |
5.5 m x 4.6 m |
|
Main Level |
Dining Room |
2.5 m |
4 m |
2.5 m x 4 m |
https://www.realtor.ca/real-estate/28149827/32-florence-avenue-toronto-lansing-westgate-lansing-westgate












