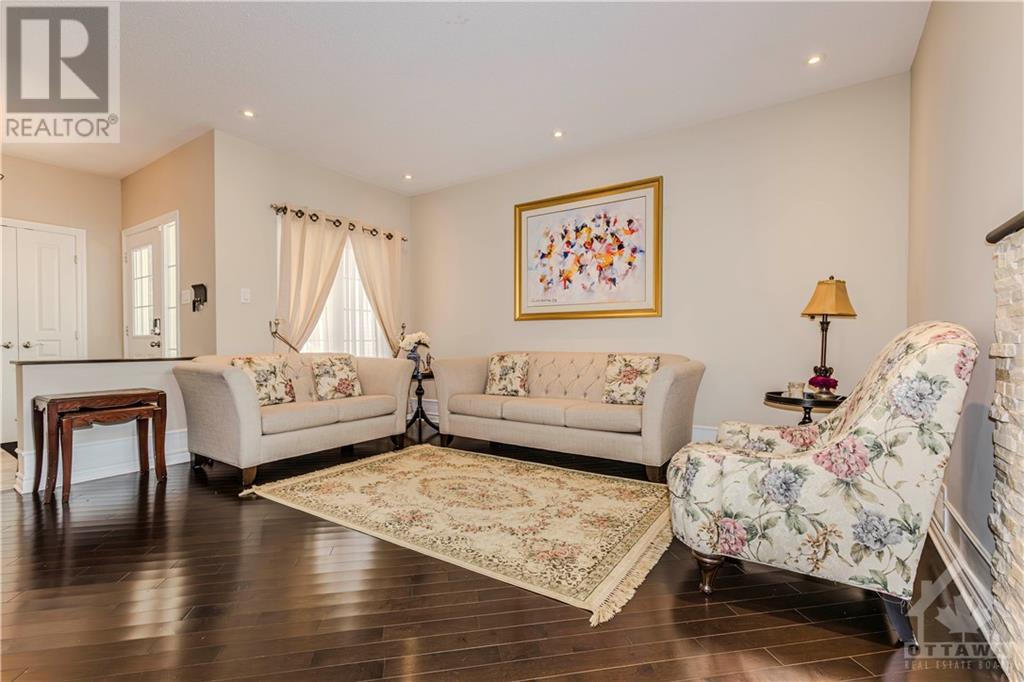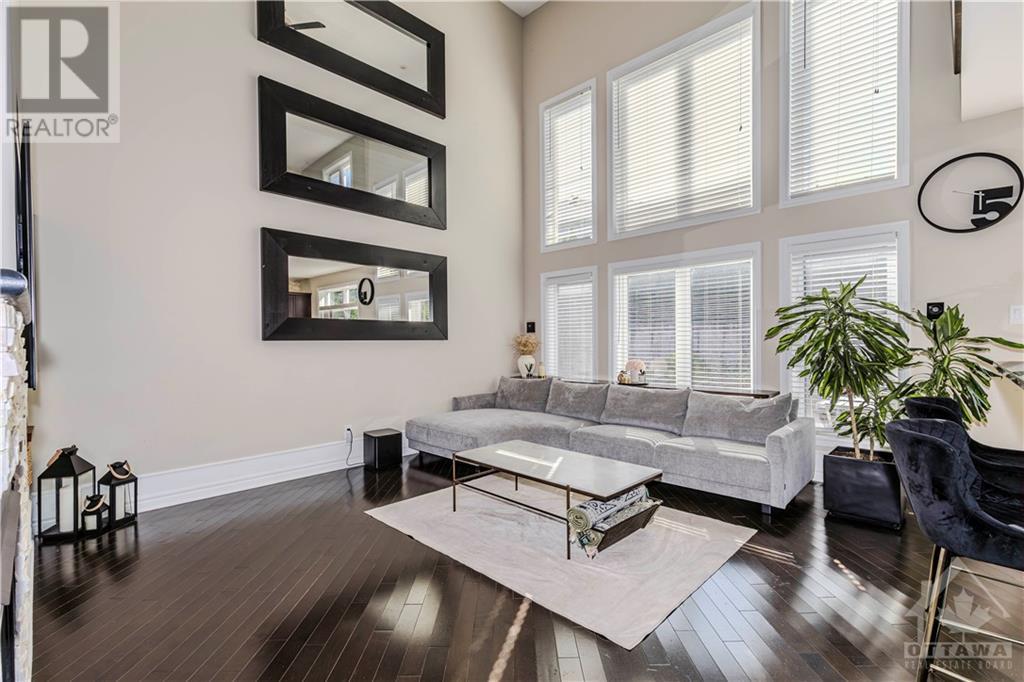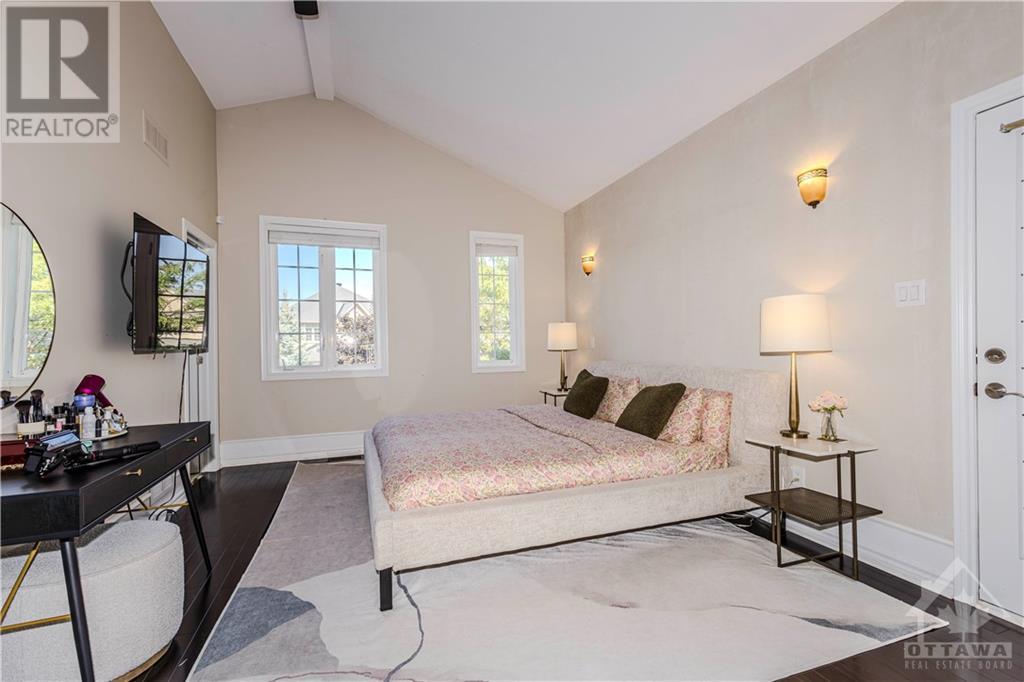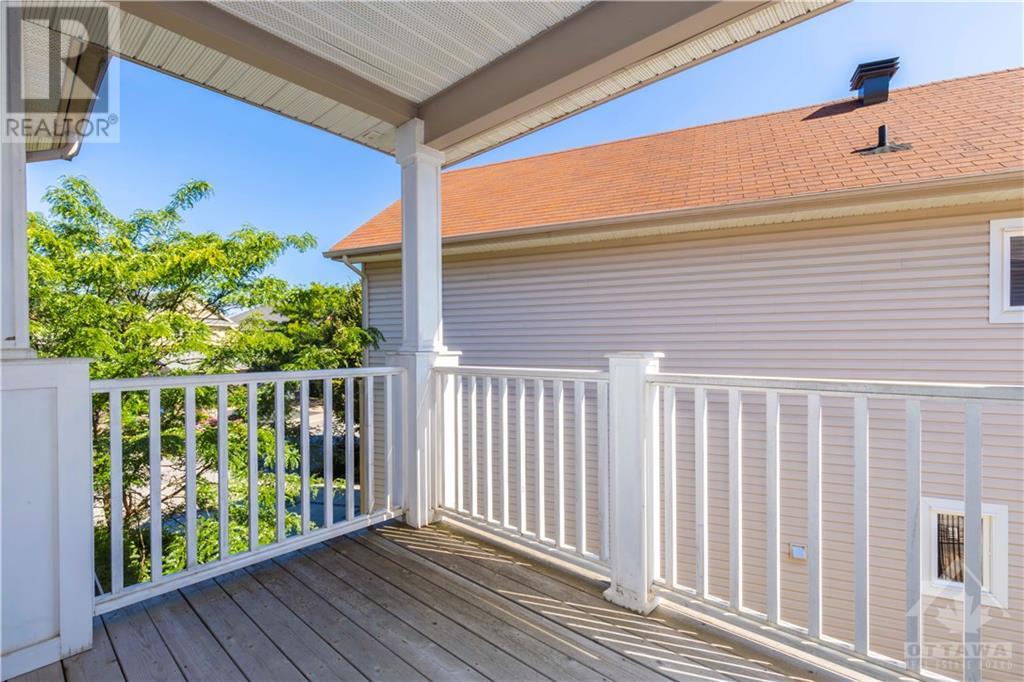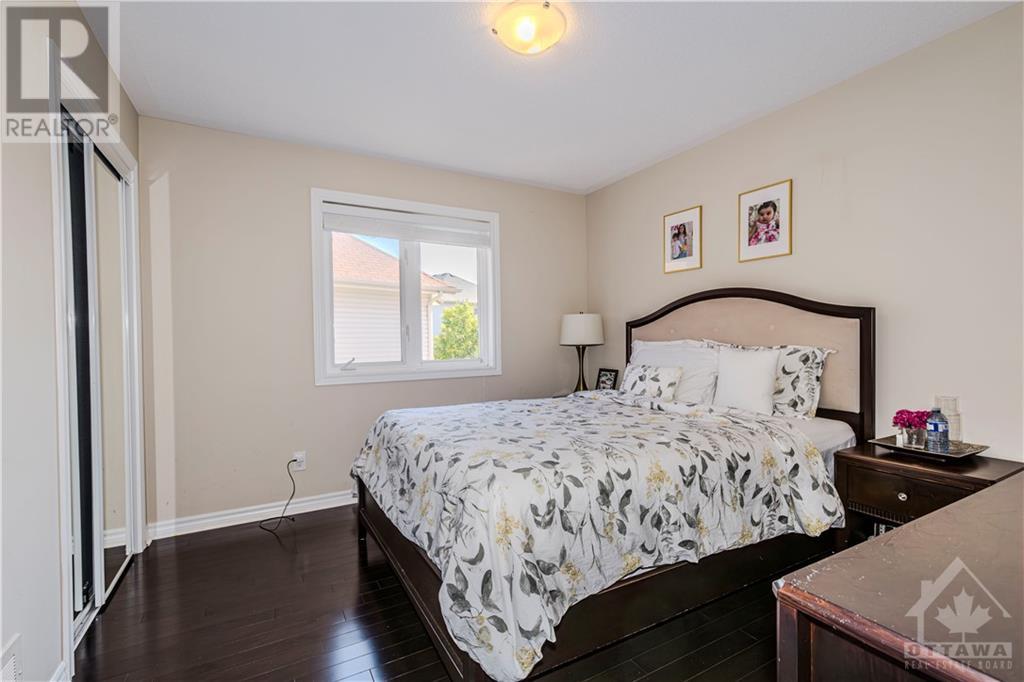318 Laughlin Circle Ottawa, Ontario K2T 0E1
$1,299,000
Crafted by Urbandale, this stunning home sits on a rare, expansive pie-shaped lot in a tranquil location! The backyard is a private retreat with professional hillside landscaping, a sprawling stone patio, a maintenance-free garden, and a spacious PVC deck. Inside, the home combines elegance and functionality with hardwood floors throughout, a striking three-sided fireplace visible from four rooms, and a dramatic two-storey window wall in the sun-filled great room w/ high-ceilings. The chef's kitchen features luxurious granite countertops & high-end stainless steel appliances. The second floor offers a bright open-to-below loft that can be converted into a bedroom, a convenient laundry room, and a lavish primary suite with vaulted ceilings. The fully finished basement includes a full bath, an extra bedroom & a large recreation room. Relax on the covered porch or private balcony off the master bedroom—perfect for unwinding even on rainy days. This home is a true 10/10 in luxury living! (id:54990)
Property Details
| MLS® Number | 1410084 |
| Property Type | Single Family |
| Neigbourhood | Kanata Lakes |
| Amenities Near By | Golf Nearby, Recreation Nearby, Shopping |
| Community Features | Family Oriented |
| Features | Cul-de-sac, Treed, Balcony, Automatic Garage Door Opener |
| Parking Space Total | 6 |
Building
| Bathroom Total | 4 |
| Bedrooms Above Ground | 4 |
| Bedrooms Below Ground | 1 |
| Bedrooms Total | 5 |
| Appliances | Refrigerator, Dishwasher, Dryer, Hood Fan, Stove, Washer, Blinds |
| Basement Development | Finished |
| Basement Type | Full (finished) |
| Constructed Date | 2011 |
| Construction Style Attachment | Detached |
| Cooling Type | Central Air Conditioning |
| Exterior Finish | Brick, Vinyl |
| Fireplace Present | Yes |
| Fireplace Total | 1 |
| Flooring Type | Hardwood |
| Foundation Type | Poured Concrete |
| Half Bath Total | 1 |
| Heating Fuel | Natural Gas |
| Heating Type | Forced Air |
| Stories Total | 2 |
| Type | House |
| Utility Water | Municipal Water |
Parking
| Attached Garage | |
| Inside Entry |
Land
| Acreage | No |
| Land Amenities | Golf Nearby, Recreation Nearby, Shopping |
| Landscape Features | Landscaped |
| Sewer | Municipal Sewage System |
| Size Frontage | 29 Ft ,7 In |
| Size Irregular | 29.56 Ft X * Ft (irregular Lot) |
| Size Total Text | 29.56 Ft X * Ft (irregular Lot) |
| Zoning Description | Residential |
Rooms
| Level | Type | Length | Width | Dimensions |
|---|---|---|---|---|
| Second Level | Primary Bedroom | 16'4" x 12'0" | ||
| Second Level | Loft | 12'2" x 10'7" | ||
| Second Level | Bedroom | 11'4" x 11'6" | ||
| Second Level | 5pc Ensuite Bath | Measurements not available | ||
| Second Level | Bedroom | 11'4" x 10'6" | ||
| Second Level | Laundry Room | Measurements not available | ||
| Second Level | Full Bathroom | Measurements not available | ||
| Basement | Bedroom | 12'0" x 12'0" | ||
| Basement | 3pc Bathroom | Measurements not available | ||
| Main Level | Family Room | 15'4" x 15'0" | ||
| Main Level | Kitchen | 10'5" x 14'2" | ||
| Main Level | Partial Bathroom | Measurements not available | ||
| Main Level | Dining Room | 10'0" x 9'1" | ||
| Main Level | Living Room | 15'4" x 15'0" |
https://www.realtor.ca/real-estate/27381301/318-laughlin-circle-ottawa-kanata-lakes


2148 Carling Ave., Units 5 & 6
Ottawa, Ontario K2A 1H1
(613) 829-1818
www.kwintegrity.ca/

Salesperson
(613) 501-6228

2148 Carling Ave., Units 5 & 6
Ottawa, Ontario K2A 1H1
(613) 829-1818
www.kwintegrity.ca/
Salesperson
(613) 334-1880

2148 Carling Ave., Units 5 & 6
Ottawa, Ontario K2A 1H1
(613) 829-1818
www.kwintegrity.ca/
Contact Us
Contact us for more information




