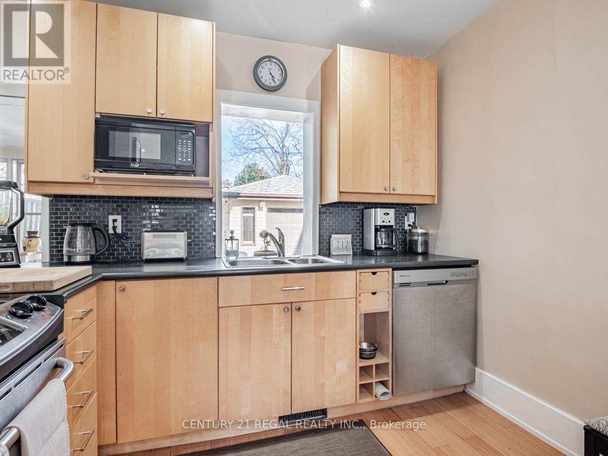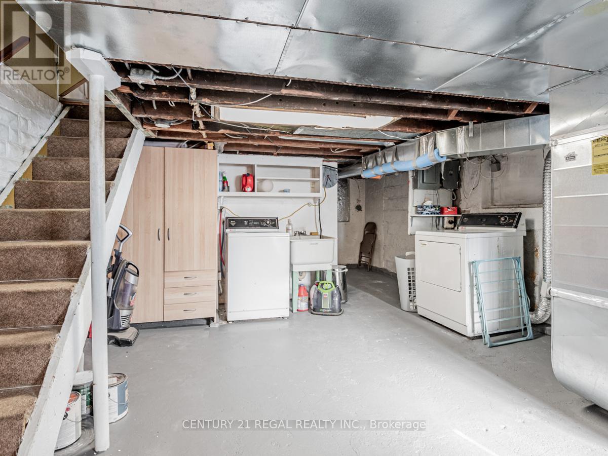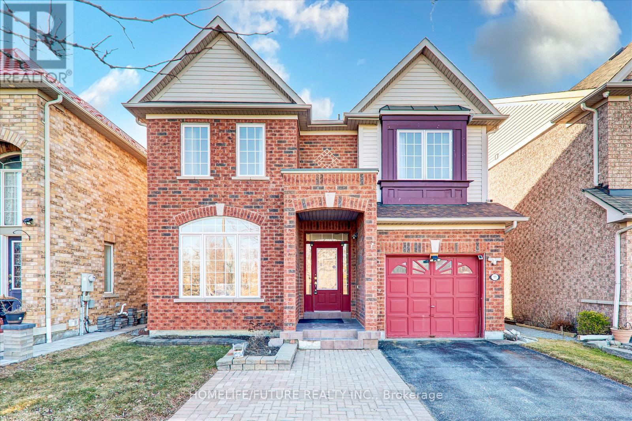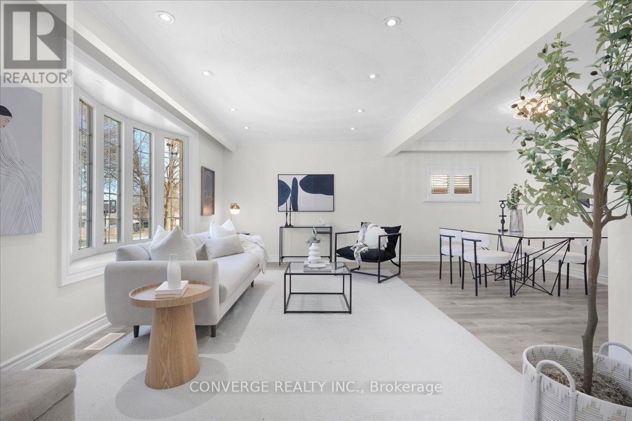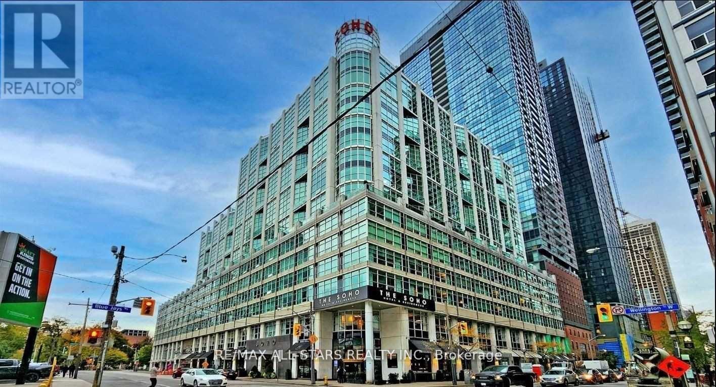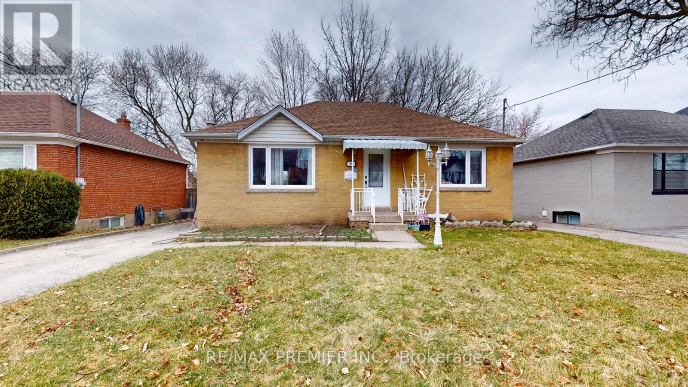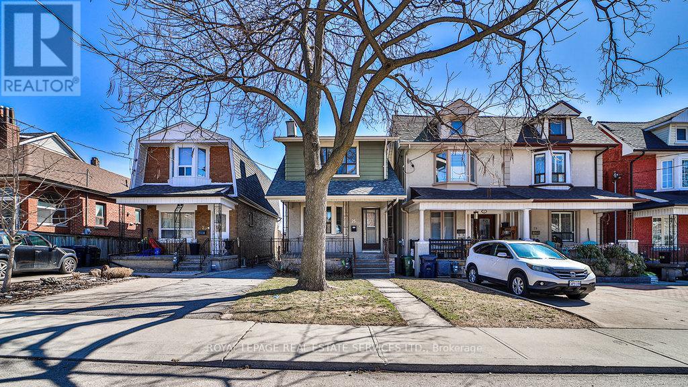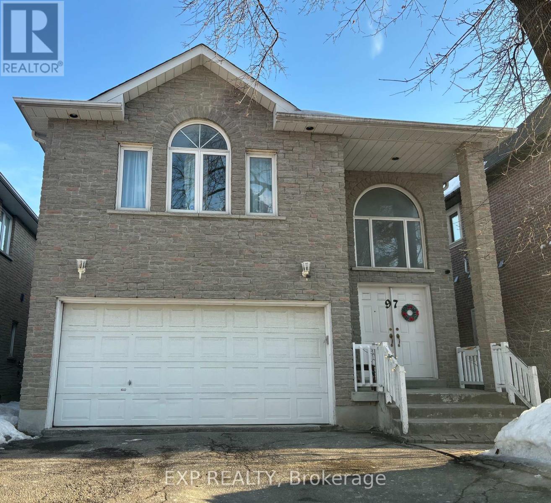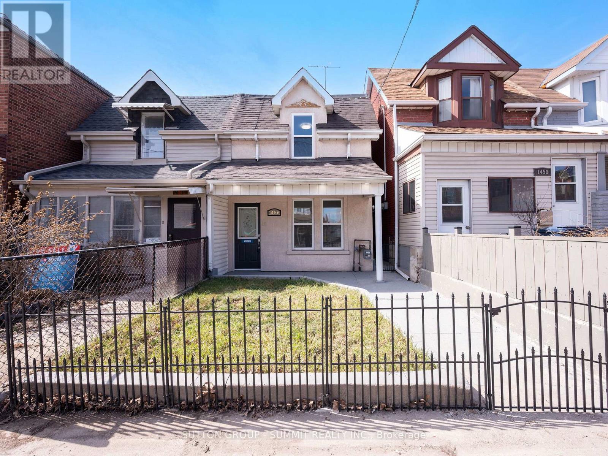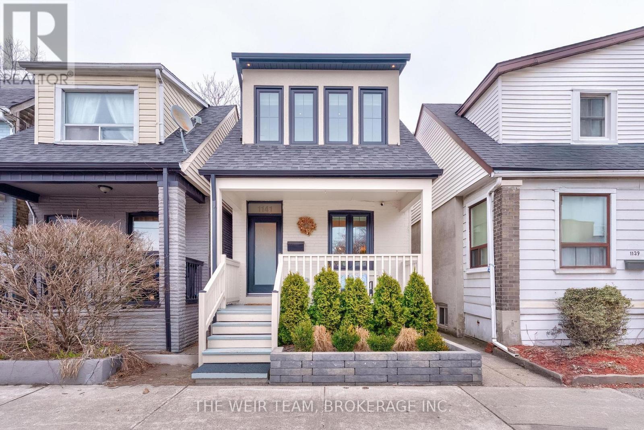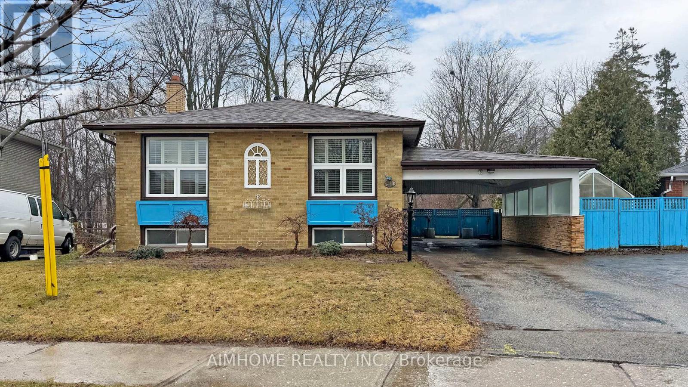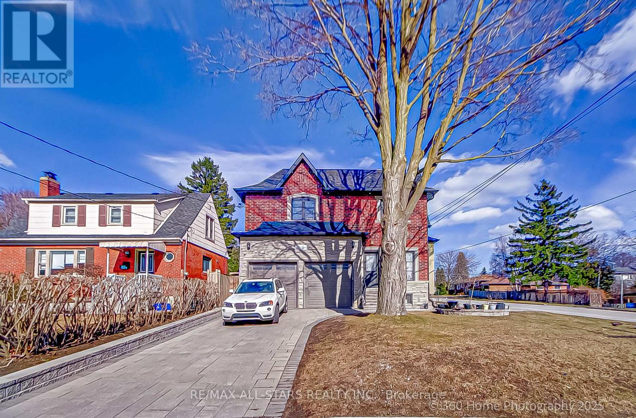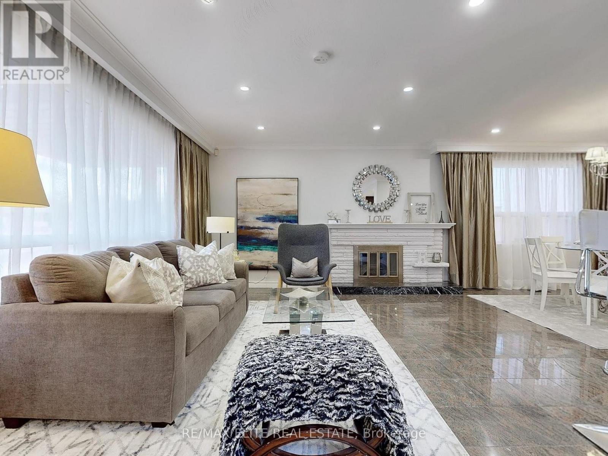2 Bedroom
1 Bathroom
700 - 1,100 ft2
Central Air Conditioning
Forced Air
$1,190,000
Little gem in Davisville Village. Cute 1924-built semi with 2 bedrooms and a large 150' deep fenced yard. Rare private drive with parking for 2-3 cars and oversized garage! Insulated garden shed. Potential galore - to rent or to expand. Fantastic location, close to transit and highways. All the good stuff on Eglinton, Bayview & Mt. Pleasant is just a short walk away. Great location for schools - Maurice Cody & Northern Secondary are both nearby. Amazing condo alternative. Only 3 owners in the past 70 years. Home inspection available, email listing agent to request. (id:61483)
Property Details
|
MLS® Number
|
C12057676 |
|
Property Type
|
Single Family |
|
Neigbourhood
|
Don Valley West |
|
Community Name
|
Mount Pleasant East |
|
Amenities Near By
|
Hospital, Place Of Worship, Public Transit, Schools |
|
Equipment Type
|
Water Heater - Tankless |
|
Features
|
Carpet Free |
|
Parking Space Total
|
4 |
|
Rental Equipment Type
|
Water Heater - Tankless |
|
Structure
|
Shed |
Building
|
Bathroom Total
|
1 |
|
Bedrooms Above Ground
|
2 |
|
Bedrooms Total
|
2 |
|
Age
|
100+ Years |
|
Appliances
|
Water Heater - Tankless, All, Central Vacuum, Window Coverings |
|
Basement Development
|
Unfinished |
|
Basement Type
|
N/a (unfinished) |
|
Construction Style Attachment
|
Semi-detached |
|
Cooling Type
|
Central Air Conditioning |
|
Exterior Finish
|
Steel, Stucco |
|
Flooring Type
|
Laminate, Bamboo |
|
Foundation Type
|
Block |
|
Heating Fuel
|
Natural Gas |
|
Heating Type
|
Forced Air |
|
Stories Total
|
2 |
|
Size Interior
|
700 - 1,100 Ft2 |
|
Type
|
House |
|
Utility Water
|
Municipal Water |
Parking
Land
|
Acreage
|
No |
|
Fence Type
|
Fenced Yard |
|
Land Amenities
|
Hospital, Place Of Worship, Public Transit, Schools |
|
Sewer
|
Sanitary Sewer |
|
Size Depth
|
150 Ft |
|
Size Frontage
|
24 Ft ,8 In |
|
Size Irregular
|
24.7 X 150 Ft |
|
Size Total Text
|
24.7 X 150 Ft |
Rooms
| Level |
Type |
Length |
Width |
Dimensions |
|
Second Level |
Primary Bedroom |
4.22 m |
3.23 m |
4.22 m x 3.23 m |
|
Second Level |
Bedroom 2 |
2.72 m |
2.62 m |
2.72 m x 2.62 m |
|
Main Level |
Foyer |
1.68 m |
1.17 m |
1.68 m x 1.17 m |
|
Main Level |
Living Room |
4.45 m |
3.73 m |
4.45 m x 3.73 m |
|
Main Level |
Dining Room |
4.45 m |
3.73 m |
4.45 m x 3.73 m |
|
Main Level |
Kitchen |
4.24 m |
2.87 m |
4.24 m x 2.87 m |
|
Main Level |
Mud Room |
2.27 m |
1.75 m |
2.27 m x 1.75 m |
https://www.realtor.ca/real-estate/28110479/31-petman-avenue-toronto-mount-pleasant-east-mount-pleasant-east










