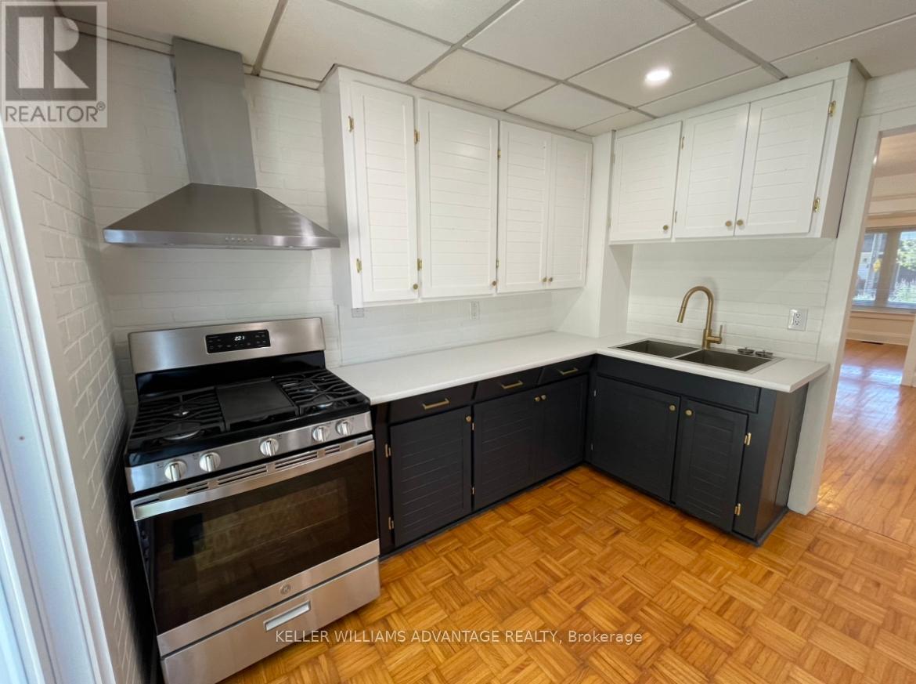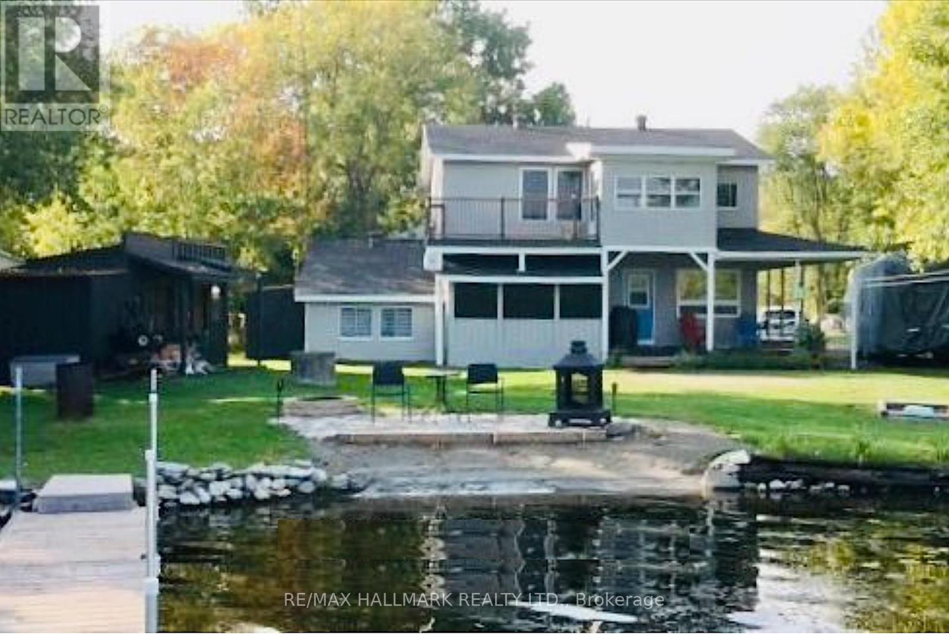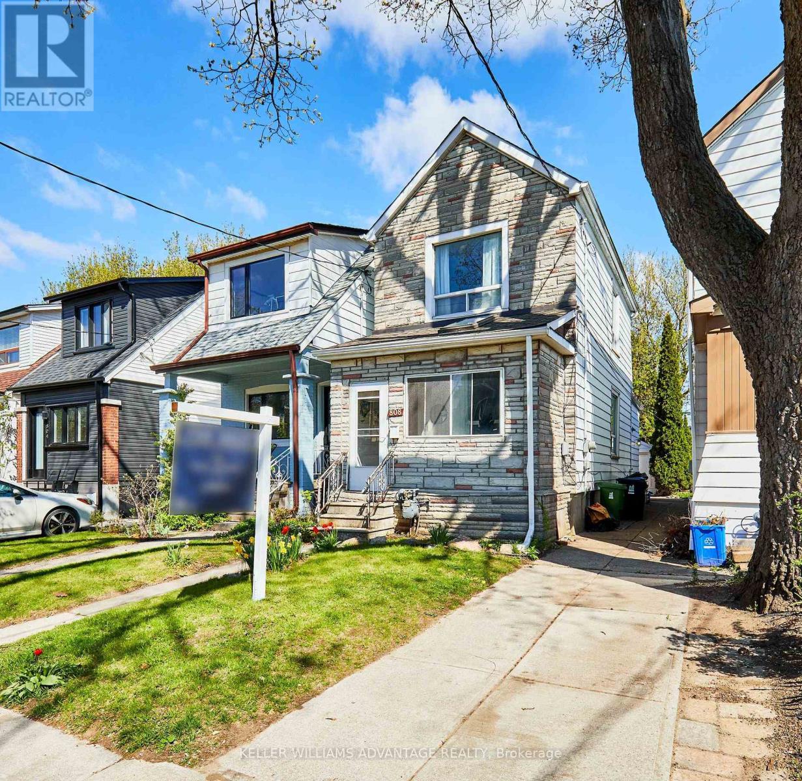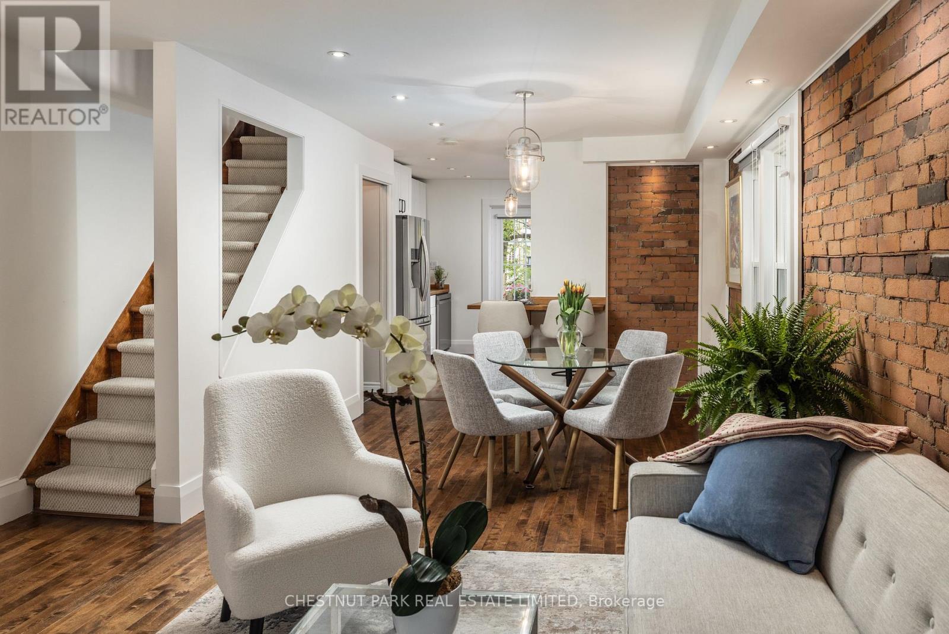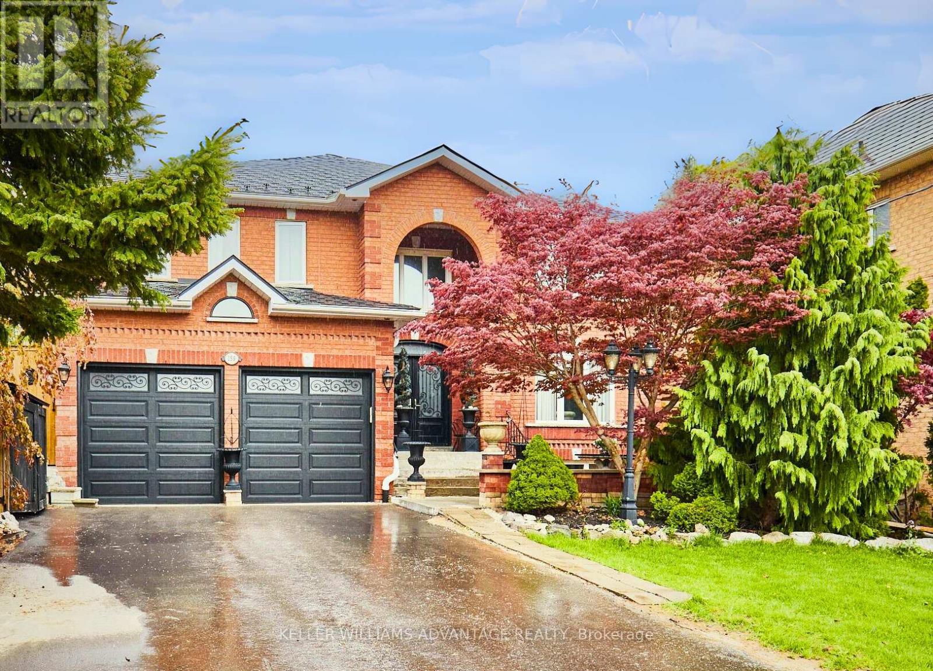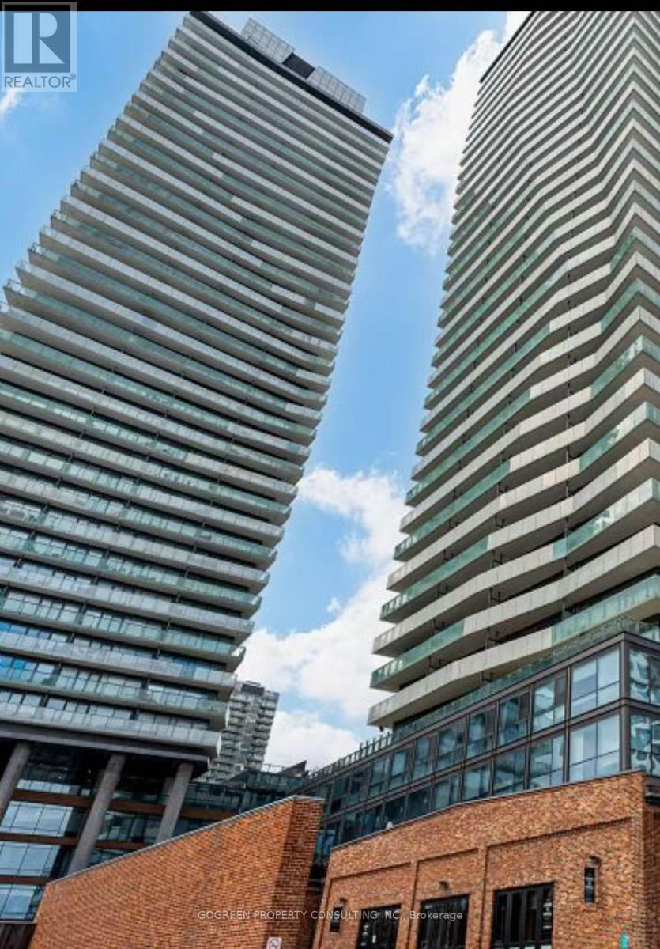31 Hiltz Avenue Toronto, Ontario M4L 2N6
$918,000
Here's your chance to own in the coveted Leslieville neighbourhood! Right off of Queen st, this 2+1 bedroom, semi-detached charming home offers the perfect blend of comfort and accessibility. The kitchen boasts new stainless steel appliances and modern updates. Notably, two stylish bathrooms were completely renovated in 2022, adding a touch of luxury to daily life. Partially finished basement with a den that could be used as a kids playroom. Next to the shops and restaurants of Queen St. E, Greenwood Park, Public Transit, Schools, Lakeshore Ave, Ashbridges Bay, The Beaches And More. An excellent choice for those seeking a well-connected, inviting home in a welcoming community. Shared driveway with parking to be arranged with neighbour. Priced to accomodate a buyer's dream upgrades/finishes. (id:61483)
Open House
This property has open houses!
2:00 pm
Ends at:4:00 pm
2:00 pm
Ends at:4:00 pm
Property Details
| MLS® Number | E12148162 |
| Property Type | Single Family |
| Neigbourhood | Toronto—Danforth |
| Community Name | South Riverdale |
| Parking Space Total | 1 |
Building
| Bathroom Total | 2 |
| Bedrooms Above Ground | 2 |
| Bedrooms Below Ground | 1 |
| Bedrooms Total | 3 |
| Appliances | Water Heater |
| Basement Development | Partially Finished |
| Basement Type | N/a (partially Finished) |
| Construction Style Attachment | Semi-detached |
| Exterior Finish | Brick, Aluminum Siding |
| Flooring Type | Hardwood |
| Foundation Type | Poured Concrete |
| Half Bath Total | 1 |
| Heating Fuel | Natural Gas |
| Heating Type | Forced Air |
| Stories Total | 2 |
| Size Interior | 700 - 1,100 Ft2 |
| Type | House |
| Utility Water | Municipal Water |
Parking
| No Garage |
Land
| Acreage | No |
| Size Depth | 78 Ft ,3 In |
| Size Frontage | 20 Ft |
| Size Irregular | 20 X 78.3 Ft |
| Size Total Text | 20 X 78.3 Ft |
Rooms
| Level | Type | Length | Width | Dimensions |
|---|---|---|---|---|
| Second Level | Primary Bedroom | 3.37 m | 3.29 m | 3.37 m x 3.29 m |
| Second Level | Bedroom | 3.35 m | 2 m | 3.35 m x 2 m |
| Ground Level | Living Room | 3.15 m | 2.73 m | 3.15 m x 2.73 m |
| Ground Level | Dining Room | 2.7 m | 3.09 m | 2.7 m x 3.09 m |
| Ground Level | Kitchen | 2.92 m | 3.26 m | 2.92 m x 3.26 m |
https://www.realtor.ca/real-estate/28312227/31-hiltz-avenue-toronto-south-riverdale-south-riverdale
Contact Us
Contact us for more information



