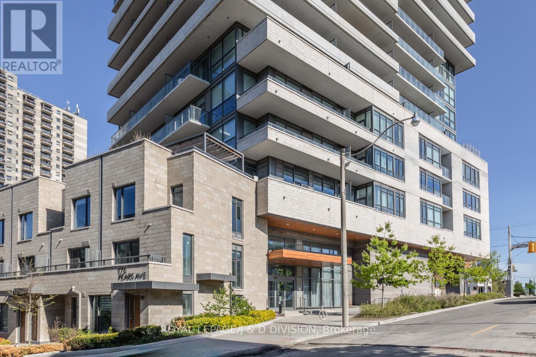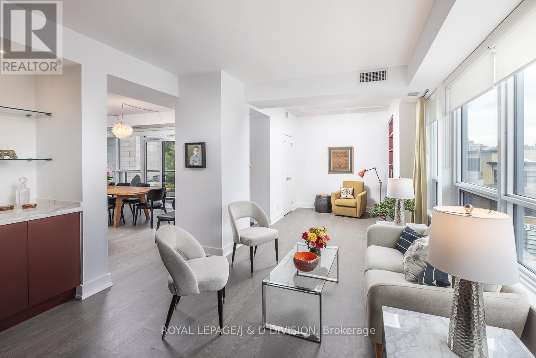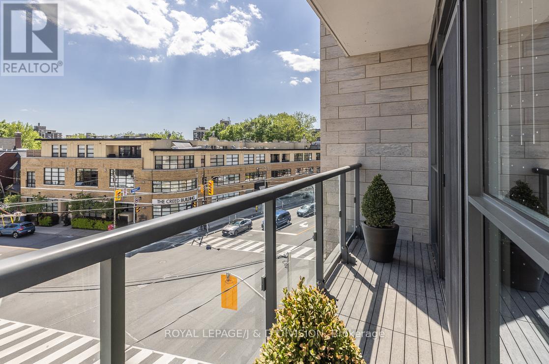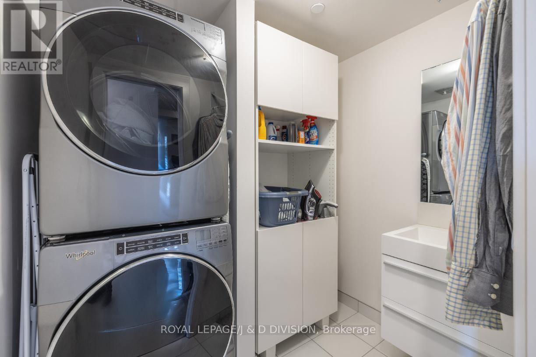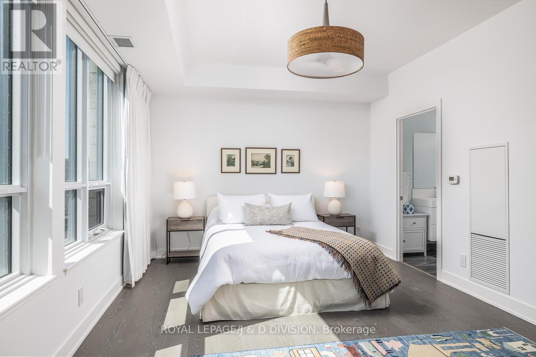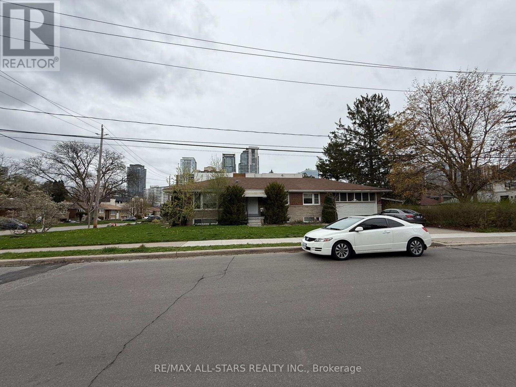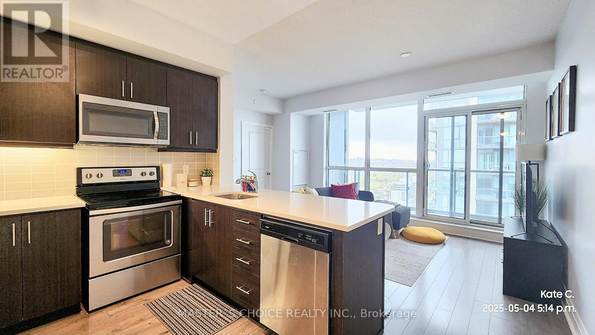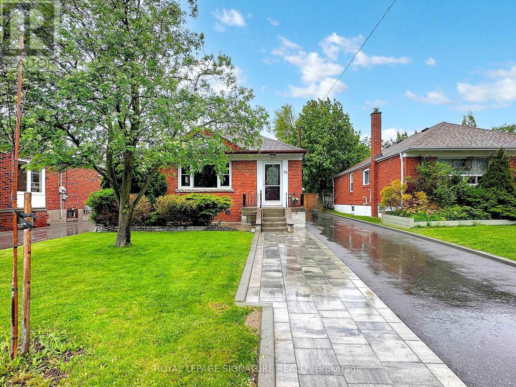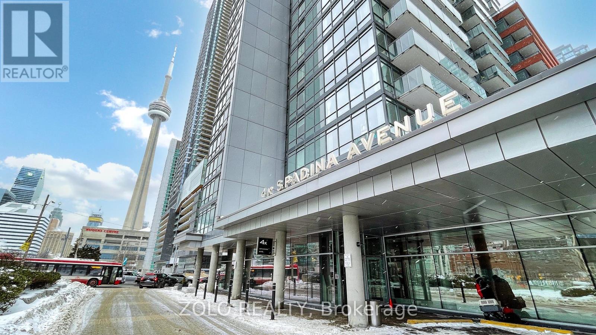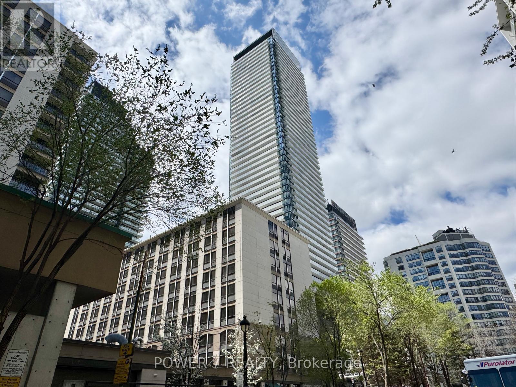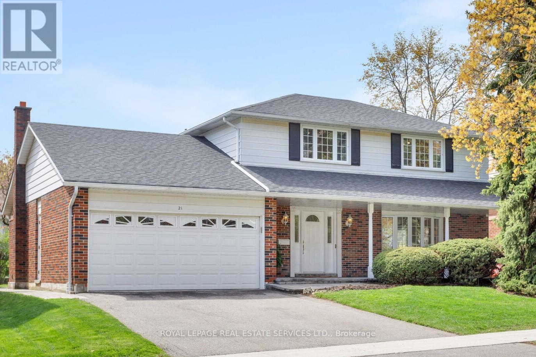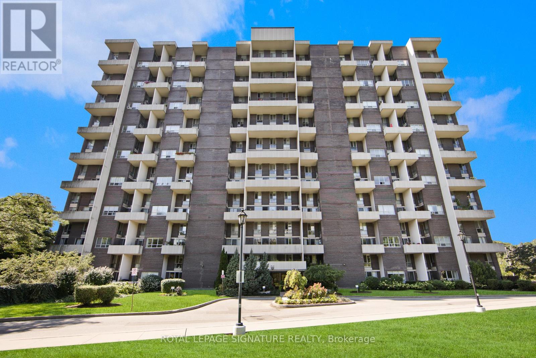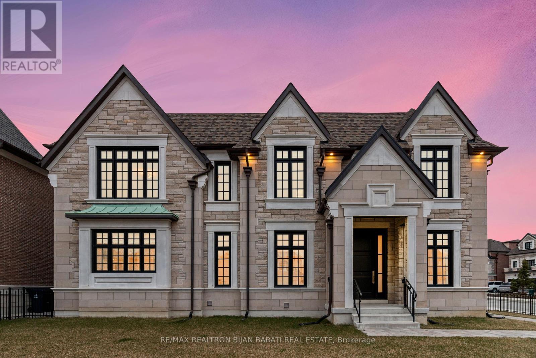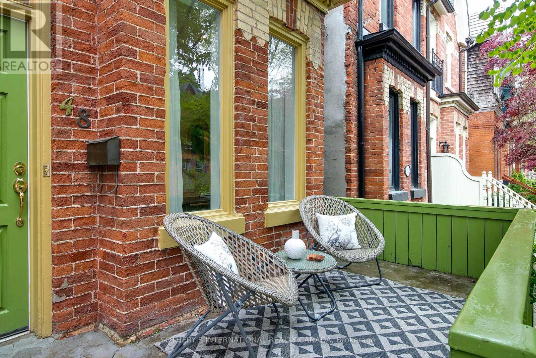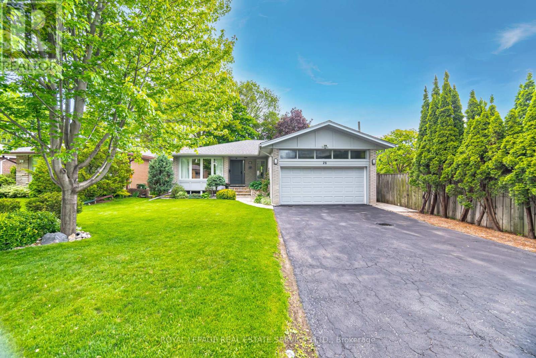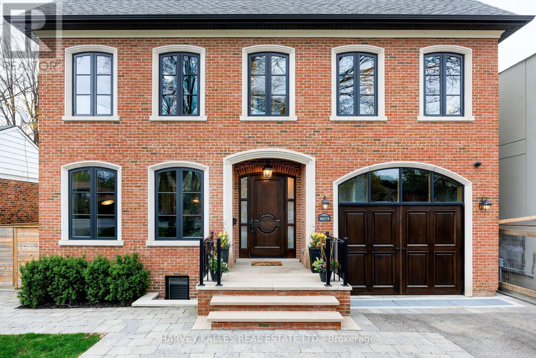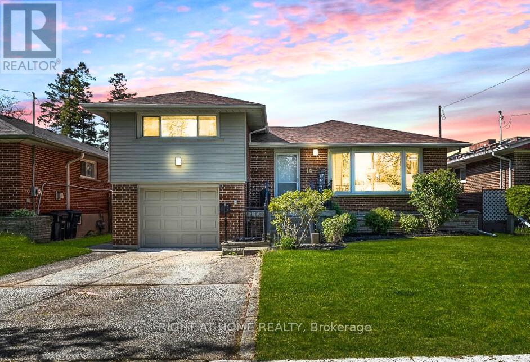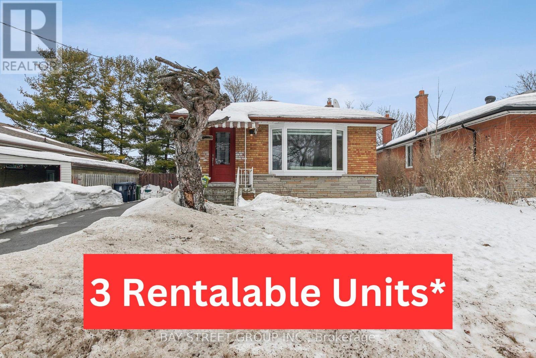309 - 181 Bedford Road Toronto, Ontario M5R 3P8
$2,298,000Maintenance, Heat, Water, Common Area Maintenance, Insurance, Parking
$1,884.05 Monthly
Maintenance, Heat, Water, Common Area Maintenance, Insurance, Parking
$1,884.05 MonthlyThis stunning three bedroom corner suite is over 2000 square feet with distinct living and bedroom areas. Beautifully appointed with countless upgrades by the current owners. Enter through the foyer to the dining room for formal entertaining, with floor to ceiling windows and a walkout to a south-facing balcony. The custom kitchen has high end appliances and finishes, including marble countertops and backsplash, as well as a rare walk-in pantry with seperate freezer and bar fridge. The expansive living room offers three separate sitting areas with custom designed niches and shelves for displaying art. The primary suite features a walkout to the second balcony, a five-piece ensuite washroom and a spacious walk-in closet with built-ins. The second bedroom offers a walk-in closet with built-ins and a three-piece ensuite. The third bedroom currently is used as an office. Other features of the suite include; 9 ceilings, a generous laundry room with sink and storage, two tandem lockers, and two underground tandem parking spaces. This well managed building has excellent amenities including a 24 hour concierge, gym, lounge, rooftop patio, guest suite, and ample visitor parking. Walk to shops and restaurants in Yorkville. Truly a home in the sky! (id:61483)
Property Details
| MLS® Number | C12180045 |
| Property Type | Single Family |
| Neigbourhood | University—Rosedale |
| Community Name | Annex |
| Community Features | Pet Restrictions |
| Features | Balcony, In Suite Laundry |
| Parking Space Total | 2 |
Building
| Bathroom Total | 3 |
| Bedrooms Above Ground | 3 |
| Bedrooms Total | 3 |
| Amenities | Storage - Locker |
| Appliances | Blinds, Dryer, Freezer, Washer, Wine Fridge |
| Cooling Type | Central Air Conditioning |
| Exterior Finish | Concrete |
| Flooring Type | Hardwood, Tile |
| Half Bath Total | 1 |
| Heating Fuel | Natural Gas |
| Heating Type | Forced Air |
| Size Interior | 2,000 - 2,249 Ft2 |
| Type | Apartment |
Parking
| Underground | |
| Garage |
Land
| Acreage | No |
Rooms
| Level | Type | Length | Width | Dimensions |
|---|---|---|---|---|
| Main Level | Foyer | 7.49 m | 2.77 m | 7.49 m x 2.77 m |
| Main Level | Kitchen | 3.8 m | 2.27 m | 3.8 m x 2.27 m |
| Main Level | Dining Room | 6.01 m | 3.84 m | 6.01 m x 3.84 m |
| Main Level | Living Room | 9.64 m | 4.92 m | 9.64 m x 4.92 m |
| Main Level | Family Room | 9.64 m | 4.92 m | 9.64 m x 4.92 m |
| Main Level | Sitting Room | 9.64 m | 4.92 m | 9.64 m x 4.92 m |
| Main Level | Laundry Room | 2.14 m | 1.92 m | 2.14 m x 1.92 m |
| Main Level | Primary Bedroom | 5.68 m | 3.69 m | 5.68 m x 3.69 m |
| Main Level | Bedroom 2 | 3.31 m | 2.62 m | 3.31 m x 2.62 m |
| Main Level | Bedroom 3 | 4.46 m | 3.29 m | 4.46 m x 3.29 m |
https://www.realtor.ca/real-estate/28381128/309-181-bedford-road-toronto-annex-annex
Contact Us
Contact us for more information
