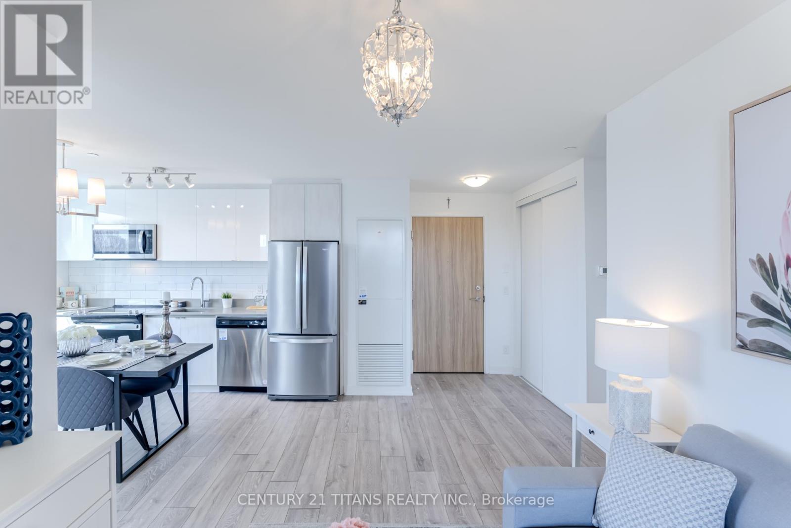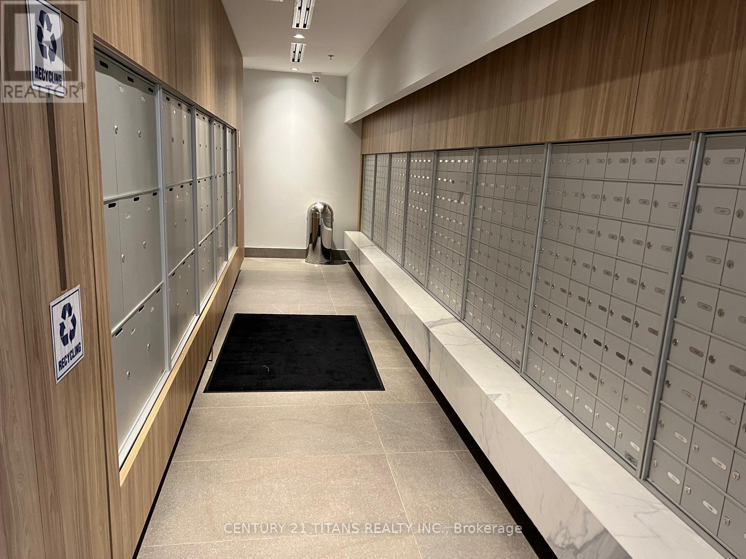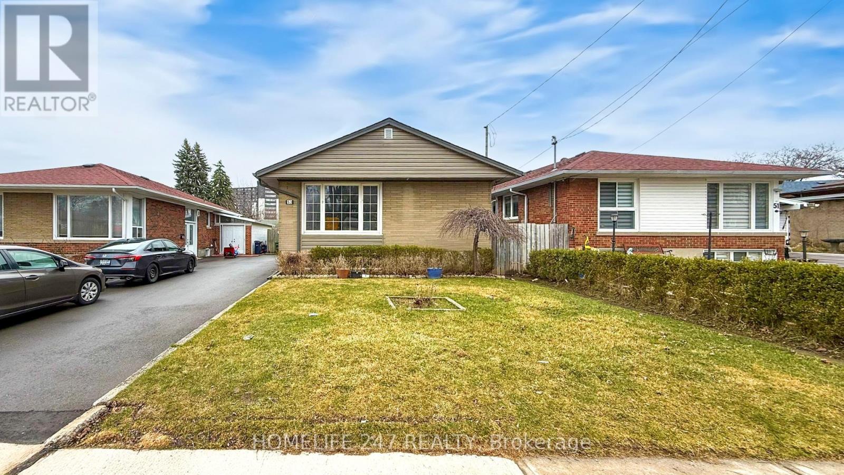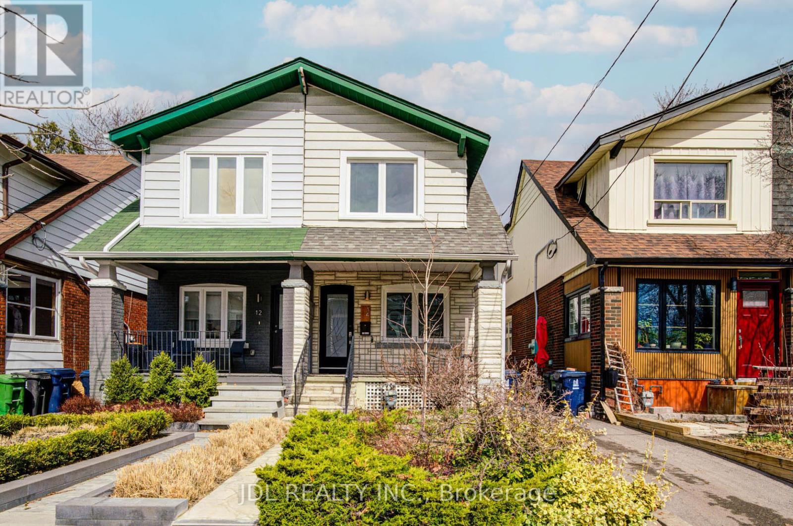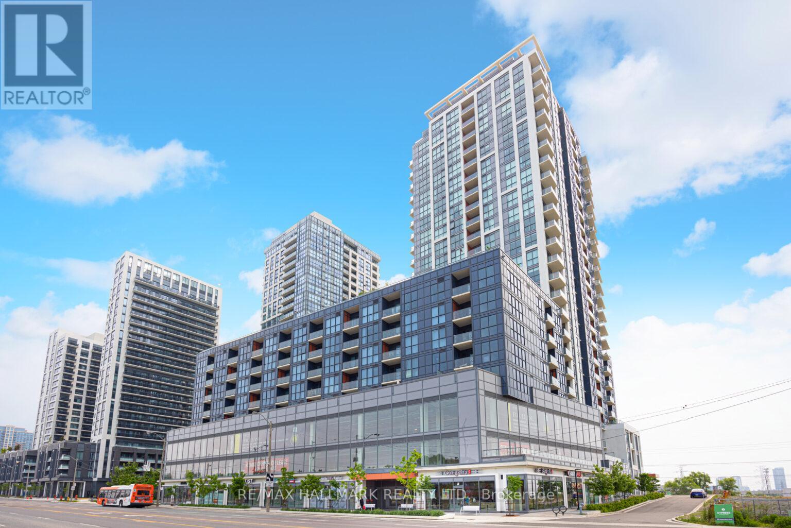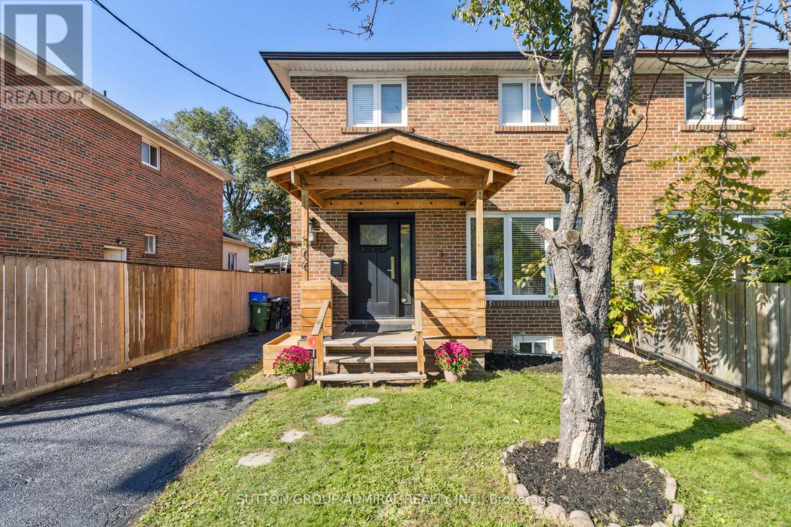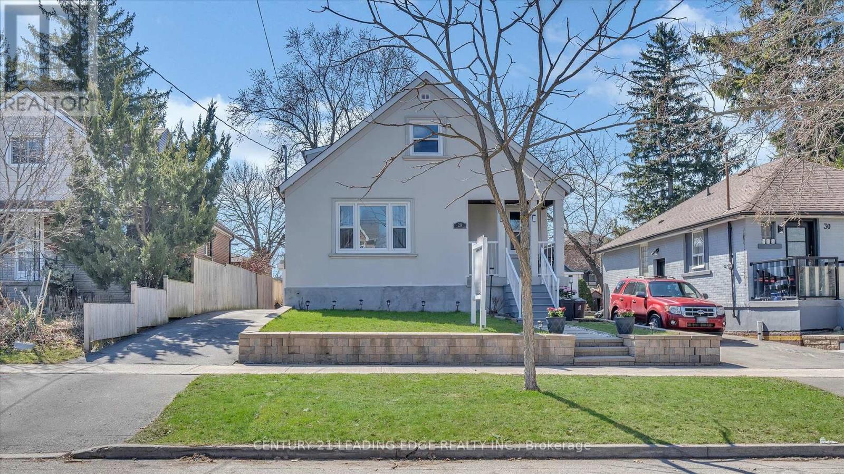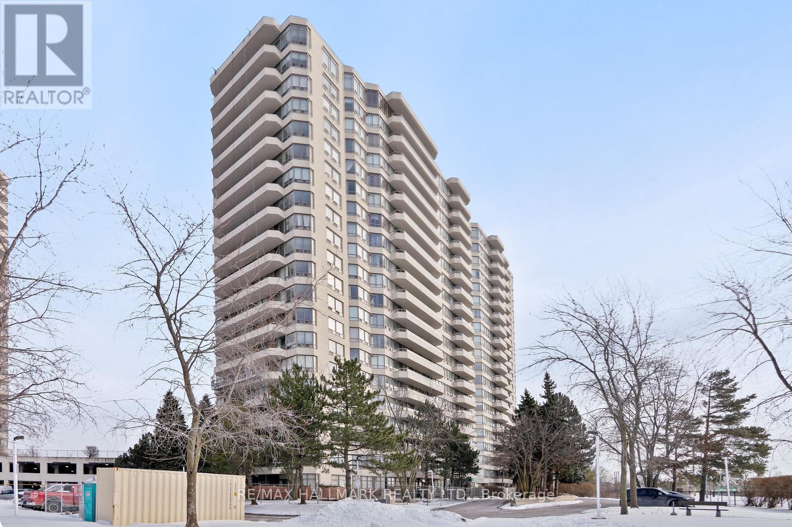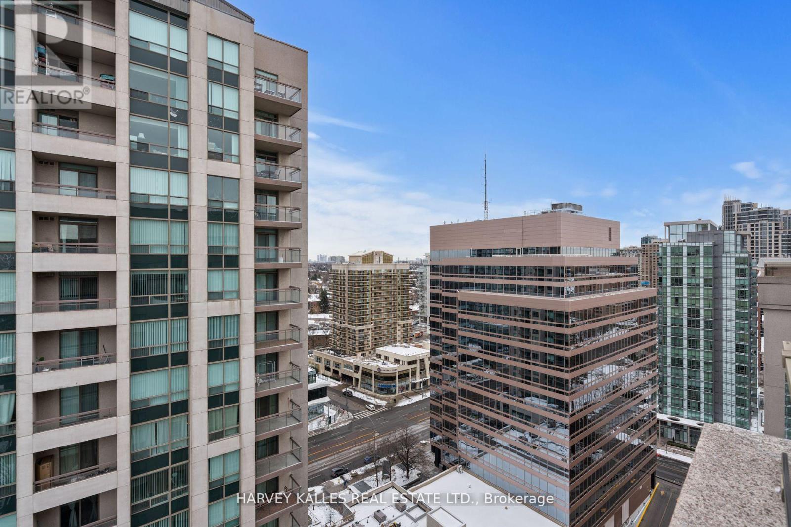308 - 3100 Keele Street Toronto, Ontario M3M 0E1
$638,888Maintenance, Heat, Common Area Maintenance, Insurance, Parking
$571.74 Monthly
Maintenance, Heat, Common Area Maintenance, Insurance, Parking
$571.74 MonthlyWelcome to The Keeley Condos in the vibrant Downsview-Roding neighborhood. This modern 2-bedroom, 1-bathroom spacious corner unit features an open-concept layout with tons of windows, flooding the space with natural light. The contemporary kitchen boasts full size stainless steel appliances, quartz countertops, custom pantry cabinets, and an upgraded backsplash, perfect for cooking and entertaining. Step out onto your private terrace and enjoy the central park and gorgeous views. Located convienently on Keele St, right across from Downsview Park the location's accessibility is endless. Conveniently located across the street from TTC Stop, right near by Downsview and Wilson subway stations, Highway 401, and Yorkdale Mall, this unit offers the perfect blend of urban living and natural beauty. Don't miss this incredible opportunity! The condo amenities include a fitness center, rooftop terrace with BBQs, media room, library, party rooms, kids play park, and more ! (id:61483)
Property Details
| MLS® Number | W12080201 |
| Property Type | Single Family |
| Neigbourhood | Keelesdale-Eglinton West |
| Community Name | Downsview-Roding-CFB |
| Amenities Near By | Hospital, Park, Public Transit, Schools |
| Community Features | Pet Restrictions, Community Centre |
| Features | Balcony, Carpet Free, Guest Suite |
| Parking Space Total | 1 |
| View Type | View |
Building
| Bathroom Total | 1 |
| Bedrooms Above Ground | 2 |
| Bedrooms Total | 2 |
| Amenities | Security/concierge, Exercise Centre, Party Room, Recreation Centre, Visitor Parking, Storage - Locker |
| Cooling Type | Central Air Conditioning |
| Exterior Finish | Brick, Concrete |
| Foundation Type | Concrete |
| Heating Fuel | Natural Gas |
| Heating Type | Forced Air |
| Size Interior | 700 - 799 Ft2 |
| Type | Apartment |
Parking
| Underground | |
| Garage |
Land
| Acreage | No |
| Land Amenities | Hospital, Park, Public Transit, Schools |
Rooms
| Level | Type | Length | Width | Dimensions |
|---|---|---|---|---|
| Main Level | Bedroom | 3.61 m | 2.95 m | 3.61 m x 2.95 m |
| Main Level | Bedroom 2 | 2.82 m | 2.49 m | 2.82 m x 2.49 m |
| Main Level | Living Room | 2.9 m | 4.47 m | 2.9 m x 4.47 m |
| Main Level | Kitchen | 5.87 m | 2.67 m | 5.87 m x 2.67 m |
Contact Us
Contact us for more information



