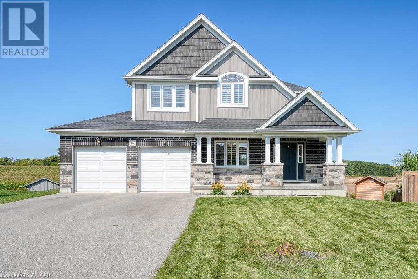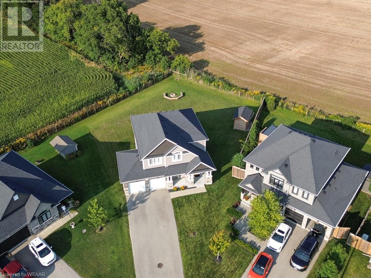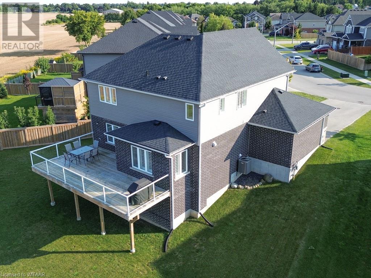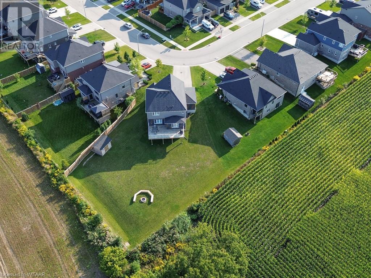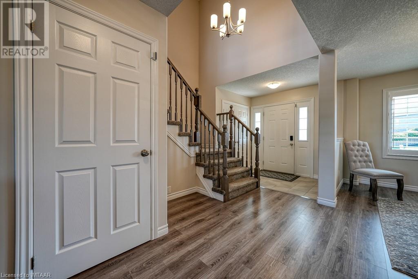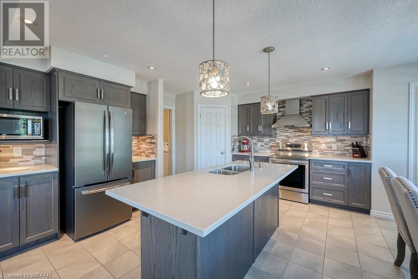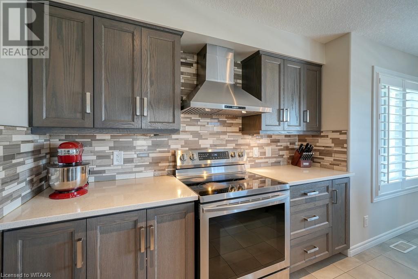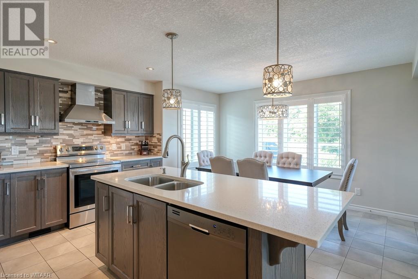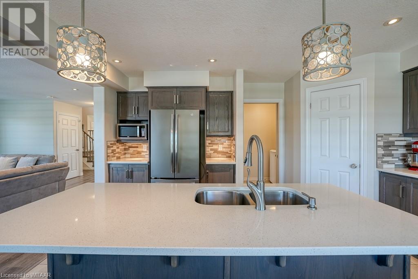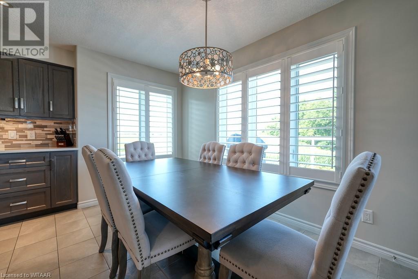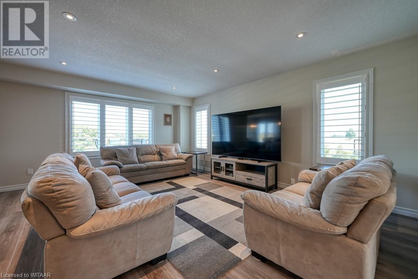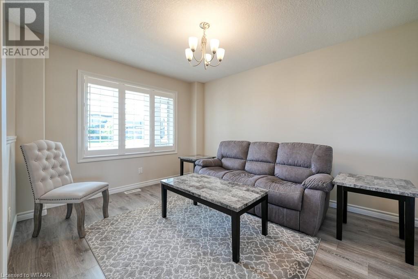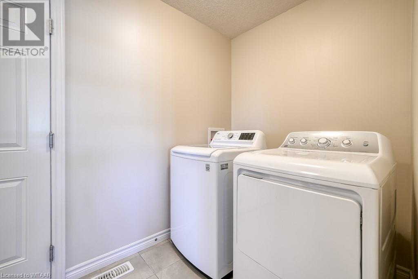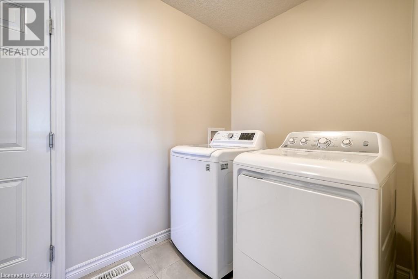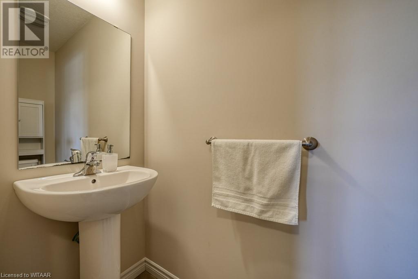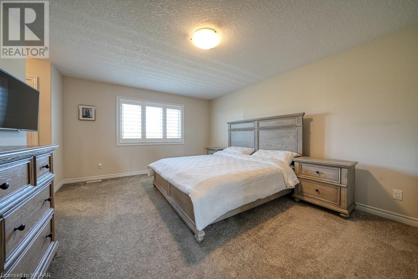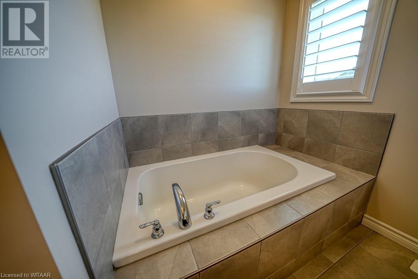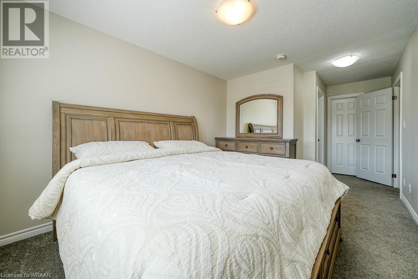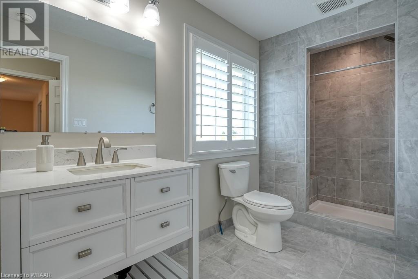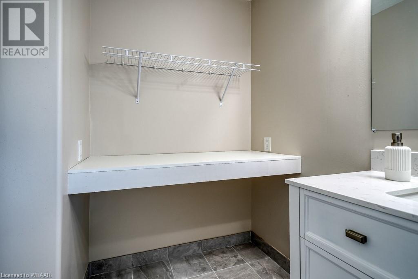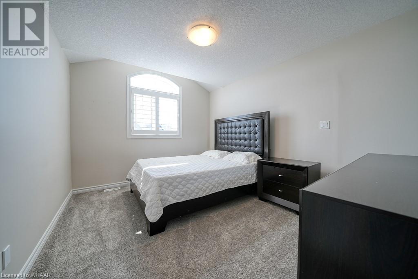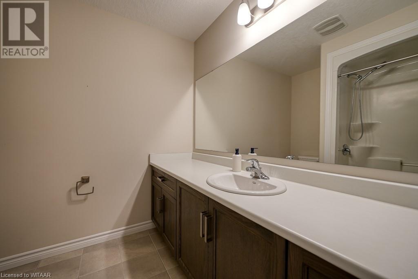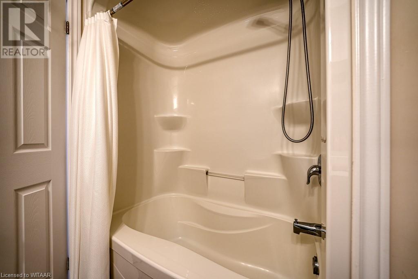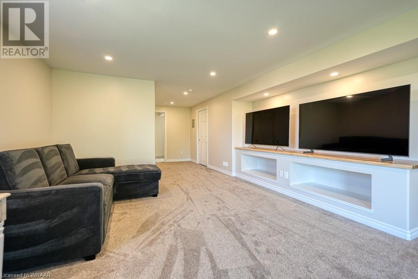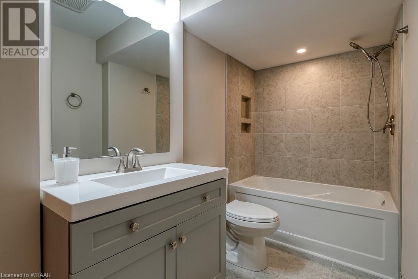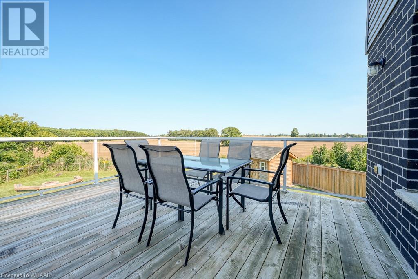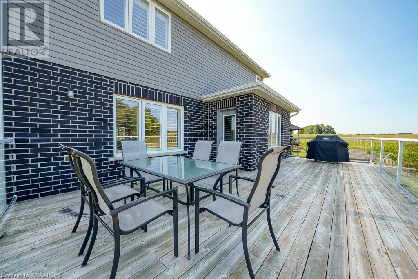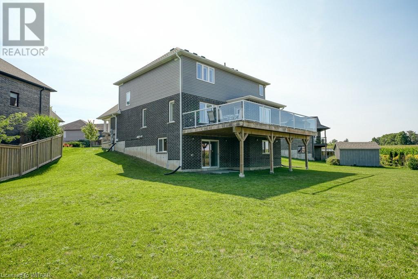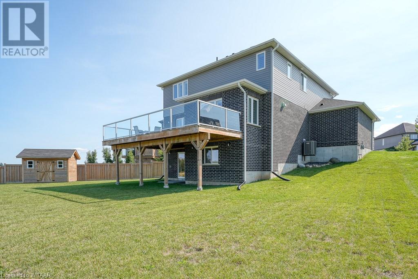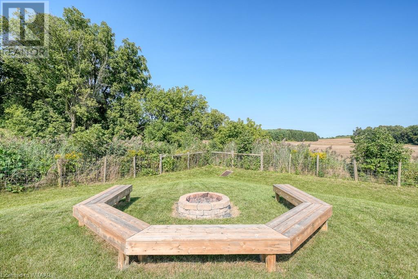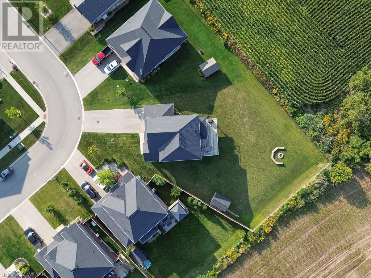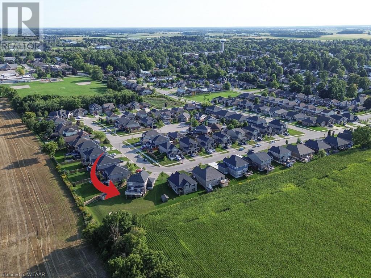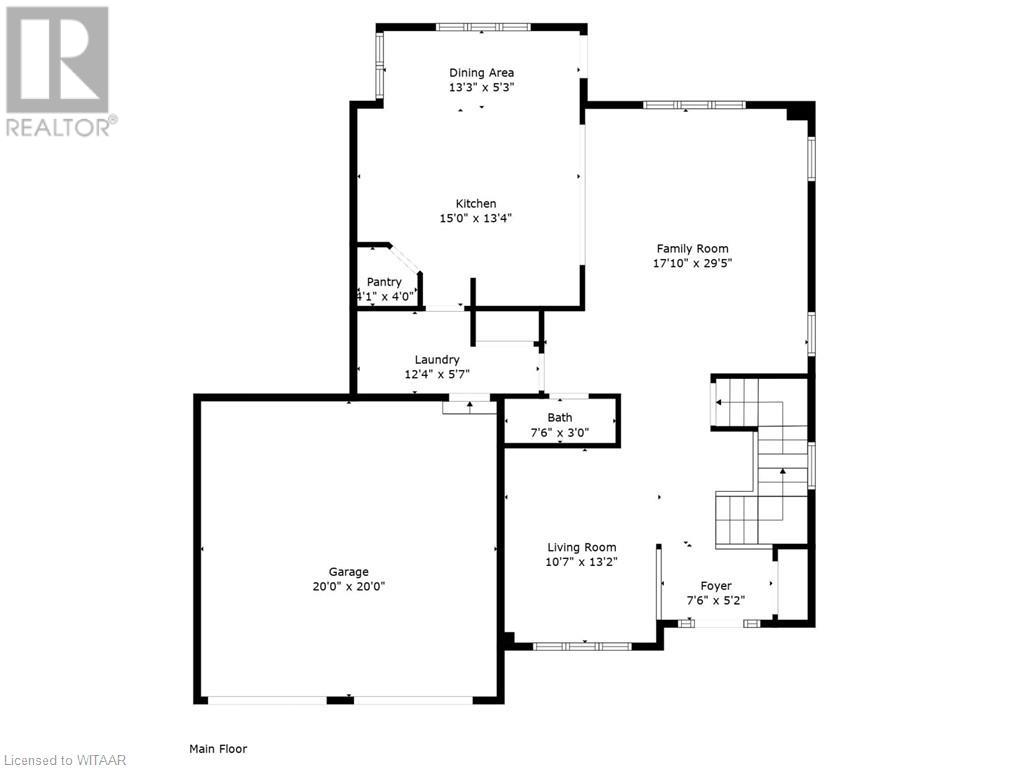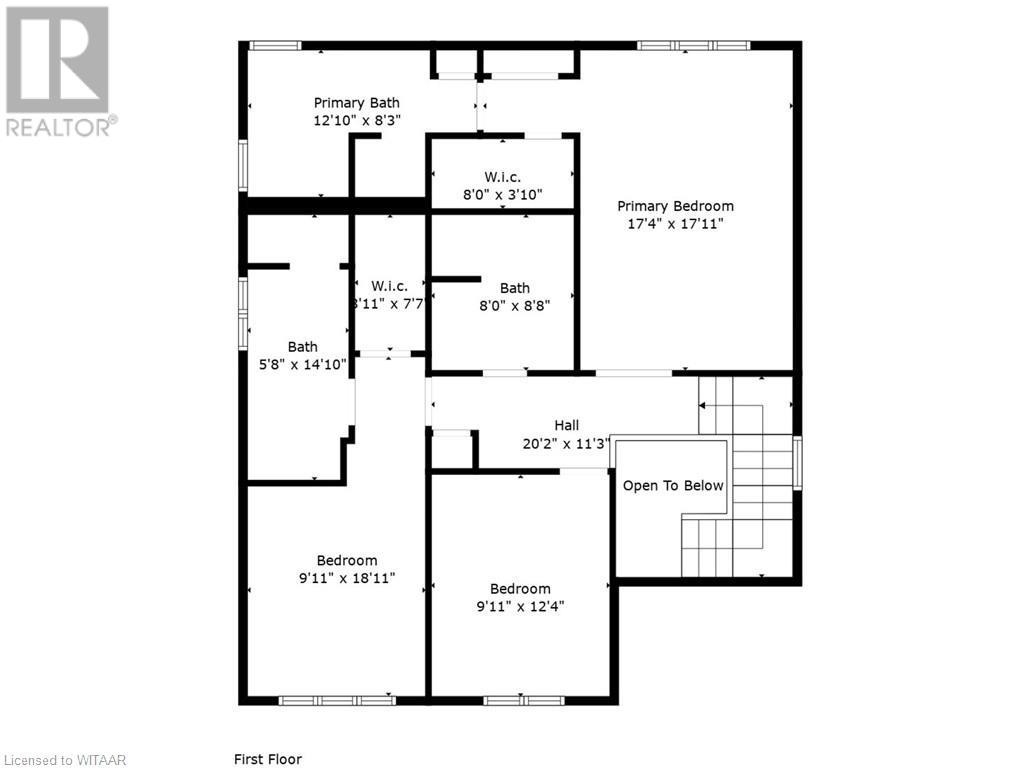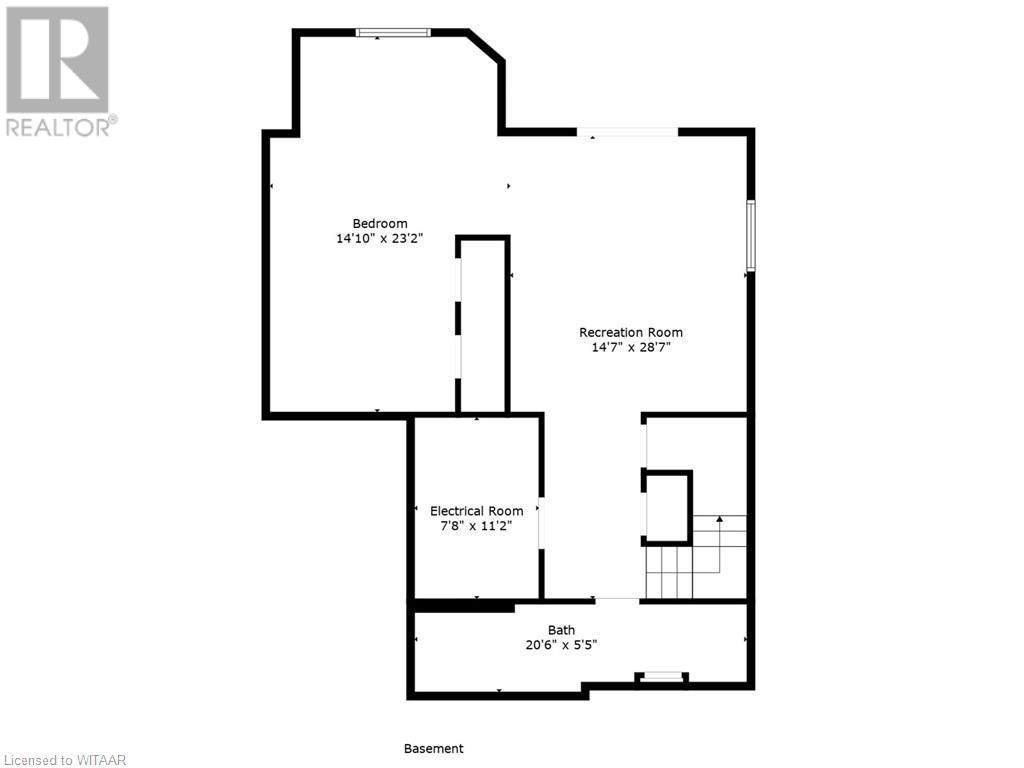307 Poldon Drive Norwich, Ontario N0J 1P0
$1,120,000
Incredible opportunity to purchase one of the most desirable lots in town! This large pie-shaped, walk-out lot has no rear neighbours, with panoramic views of the farm fields beyond. A third of an acre in size, this property is large enough to accommodate all of your recreational needs and wants. The functionally designed and beautifully finished home has many great features including the stunning kitchen with quartz countertops, large island, corner pantry and lovely eating area overlooking the massive yard behind. From the eating area there is access to the deck which is large enough for an dining area, bbq and a lounging space. With room for the whole family, the livingroom is bright and open to the kitchen and dining area, there is also a versatile front room suitable as a formal dining area, livingroom or home office. This customized design has 4 bedrooms and 4.5 bathrooms with 2 primary bedrooms with ensuite bathrooms on the upper floor. The walk-out basement has been recently finished with a large bedroom, full bathroom and spacious familyroom. Offering privacy, a large property and 3,000 square feet of finished space, 307 Poldon Drive is sure to impress. Includes California shutters and all appliances. (id:54990)
Property Details
| MLS® Number | 40641350 |
| Property Type | Single Family |
| Community Features | Quiet Area, Community Centre, School Bus |
| Equipment Type | Water Heater |
| Features | Paved Driveway, Sump Pump, Automatic Garage Door Opener |
| Parking Space Total | 6 |
| Rental Equipment Type | Water Heater |
| Structure | Shed, Porch |
Building
| Bathroom Total | 5 |
| Bedrooms Above Ground | 3 |
| Bedrooms Below Ground | 1 |
| Bedrooms Total | 4 |
| Appliances | Dishwasher, Dryer, Refrigerator, Stove, Water Softener, Washer, Window Coverings, Garage Door Opener |
| Architectural Style | 2 Level |
| Basement Development | Finished |
| Basement Type | Full (finished) |
| Constructed Date | 2018 |
| Construction Style Attachment | Detached |
| Cooling Type | Central Air Conditioning |
| Exterior Finish | Brick, Vinyl Siding |
| Foundation Type | Poured Concrete |
| Half Bath Total | 1 |
| Heating Fuel | Natural Gas |
| Heating Type | Forced Air |
| Stories Total | 2 |
| Size Interior | 3,130 Ft2 |
| Type | House |
| Utility Water | Municipal Water |
Parking
| Attached Garage |
Land
| Access Type | Road Access |
| Acreage | No |
| Sewer | Municipal Sewage System |
| Size Depth | 138 Ft |
| Size Frontage | 37 Ft |
| Size Irregular | 0.33 |
| Size Total | 0.33 Ac|under 1/2 Acre |
| Size Total Text | 0.33 Ac|under 1/2 Acre |
| Zoning Description | R1-16 |
Rooms
| Level | Type | Length | Width | Dimensions |
|---|---|---|---|---|
| Second Level | 3pc Bathroom | Measurements not available | ||
| Second Level | 4pc Bathroom | Measurements not available | ||
| Second Level | 4pc Bathroom | Measurements not available | ||
| Second Level | Bedroom | 9'11'' x 12'4'' | ||
| Second Level | Bedroom | 9'11'' x 12'4'' | ||
| Second Level | Primary Bedroom | 17'4'' x 17'11'' | ||
| Basement | Bedroom | 14'10'' x 23'2'' | ||
| Basement | Family Room | 14'7'' x 28'7'' | ||
| Basement | 3pc Bathroom | Measurements not available | ||
| Main Level | 2pc Bathroom | 7'6'' x 3'0'' | ||
| Main Level | Laundry Room | 12'4'' x 5'7'' | ||
| Main Level | Living Room | 17'10'' x 29'5'' | ||
| Main Level | Dinette | 13'3'' x 5'3'' | ||
| Main Level | Kitchen | 15'0'' x 13'4'' | ||
| Main Level | Dining Room | 10'7'' x 13'2'' | ||
| Main Level | Foyer | 7'6'' x 5'2'' |
Utilities
| Electricity | Available |
| Natural Gas | Available |
https://www.realtor.ca/real-estate/27375372/307-poldon-drive-norwich

Broker
(519) 533-8448

463 Dundas Street
Woodstock, Ontario N4S 1C2
(519) 536-7535
www.remaxabrealty.ca/
Contact Us
Contact us for more information
