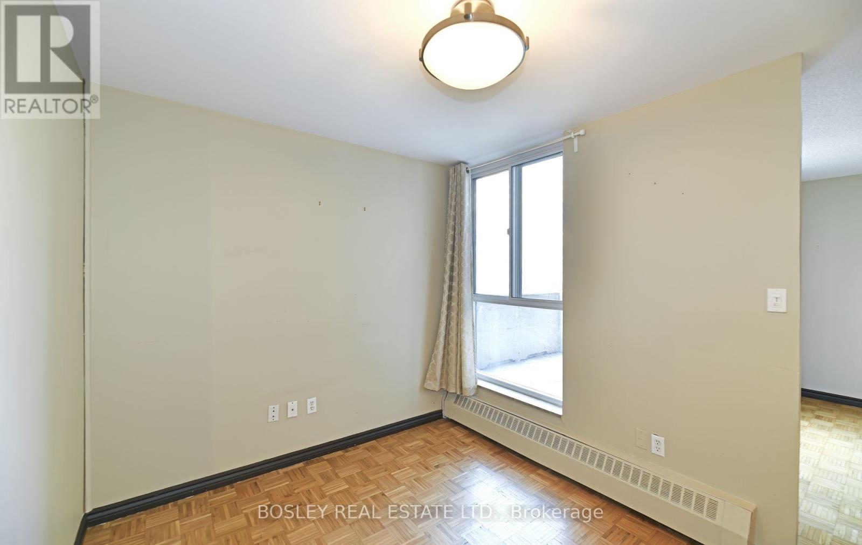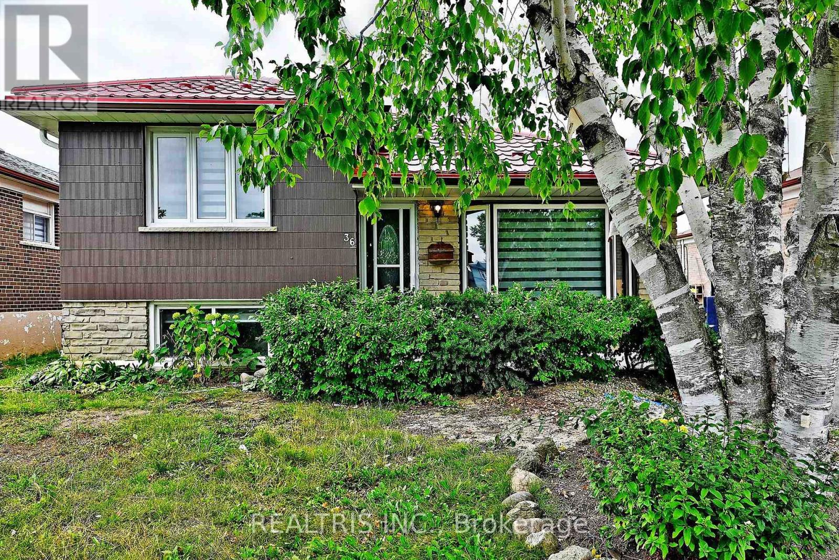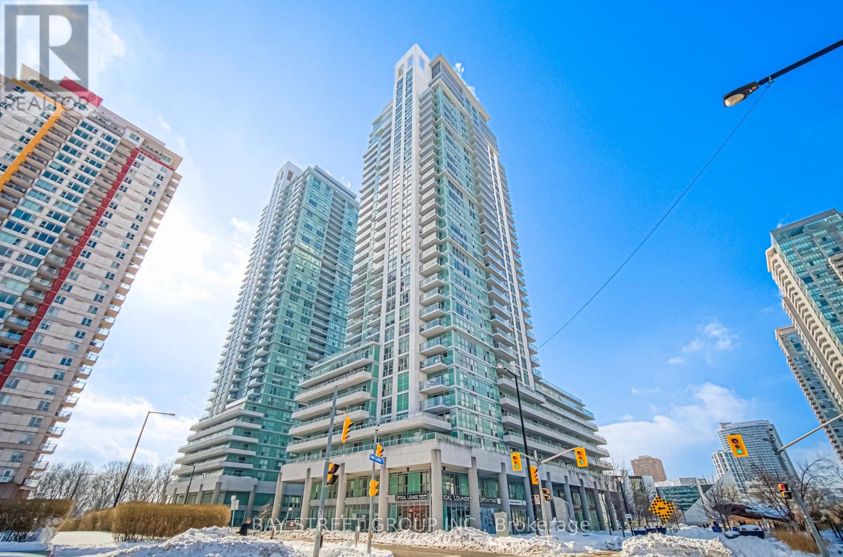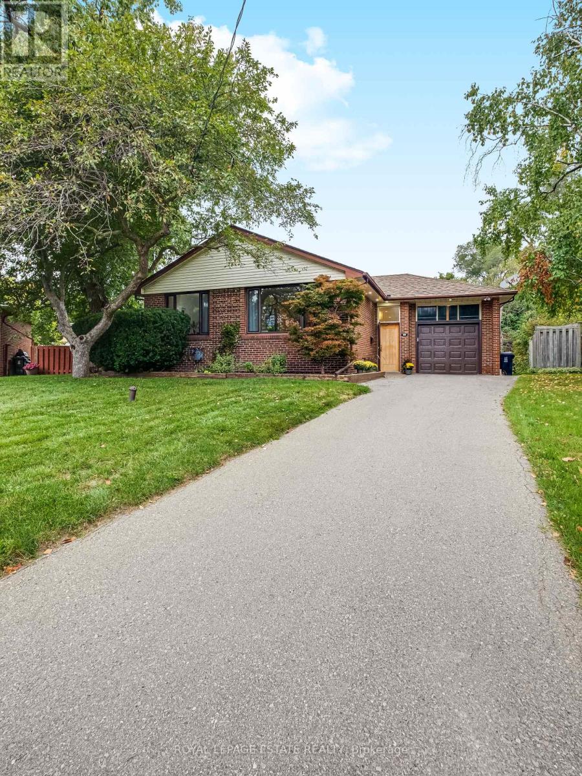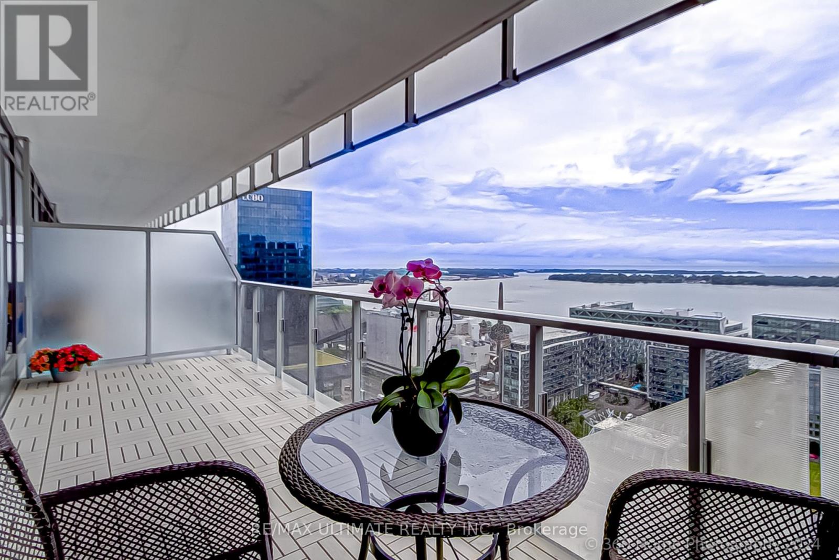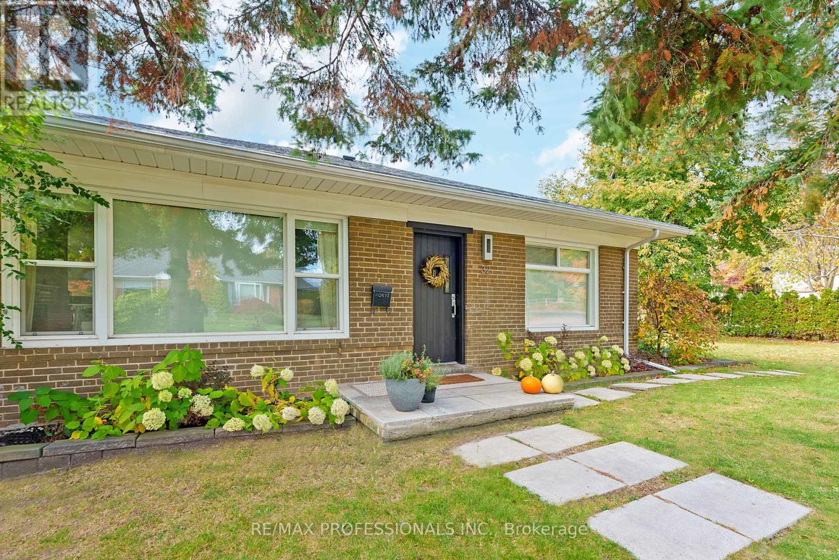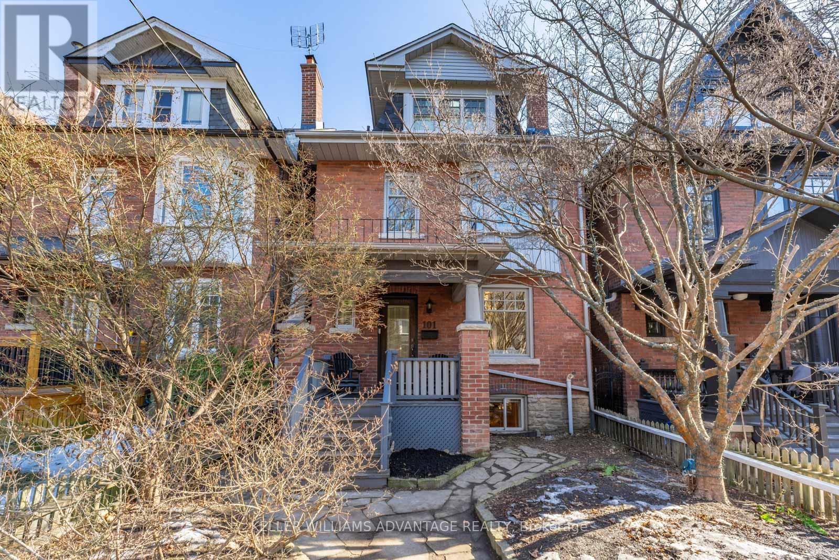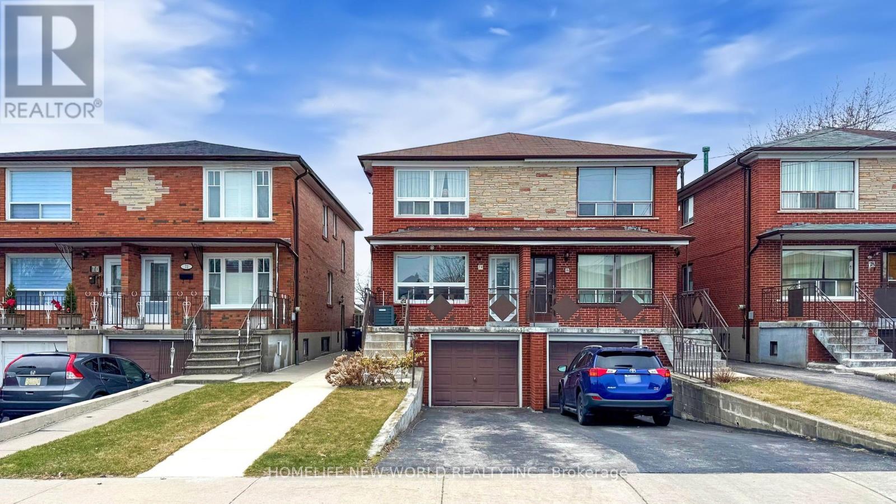307 - 60 Southport Street Toronto, Ontario M6S 3N4
$629,000Maintenance, Heat, Electricity, Water, Cable TV, Common Area Maintenance, Insurance, Parking
$1,008.84 Monthly
Maintenance, Heat, Electricity, Water, Cable TV, Common Area Maintenance, Insurance, Parking
$1,008.84 MonthlyAmazing starter priced condo with over 1200sf of space. Popular Southport Condos, features 2 large bedrooms, huge laundry room + locker combo with full size top load washer & dryer. Spacious main level with seperate living and dining rooms, wood flooring, large kitchen W/centre breakfast island. Most new appliances, and new heat pump installed for efficiant & even cooling! Priced to sell! Perfect oportunity for creative buyers to make this one shine. Well run building with on-site property management. Easy access the Humber River Trail, Lake Ontario, Grenadier Pond, High Park and steps to the fabulous Cheese Boutique. Location can't be beat! Beautiful grounds with tennis court, building features, gym, ballet/yoga room, billiards room, library & party room. Private north west views from balcony. Super clean and very well maintained. (id:61483)
Property Details
| MLS® Number | W12061480 |
| Property Type | Single Family |
| Neigbourhood | High Park-Swansea |
| Community Name | High Park-Swansea |
| Amenities Near By | Hospital, Park, Place Of Worship, Public Transit |
| Community Features | Pet Restrictions |
| Features | In Suite Laundry |
| Parking Space Total | 1 |
| Structure | Tennis Court |
| View Type | View |
Building
| Bathroom Total | 2 |
| Bedrooms Above Ground | 2 |
| Bedrooms Total | 2 |
| Age | 51 To 99 Years |
| Amenities | Exercise Centre, Party Room |
| Appliances | Dishwasher, Dryer, Stove, Washer, Refrigerator |
| Cooling Type | Central Air Conditioning |
| Exterior Finish | Brick, Concrete |
| Fire Protection | Security System |
| Flooring Type | Wood, Carpeted, Tile |
| Half Bath Total | 1 |
| Heating Fuel | Natural Gas |
| Heating Type | Heat Pump |
| Stories Total | 2 |
| Size Interior | 1,200 - 1,399 Ft2 |
| Type | Apartment |
Parking
| Underground | |
| Garage |
Land
| Acreage | No |
| Land Amenities | Hospital, Park, Place Of Worship, Public Transit |
| Surface Water | Lake/pond |
Rooms
| Level | Type | Length | Width | Dimensions |
|---|---|---|---|---|
| Second Level | Primary Bedroom | 4 m | 3.41 m | 4 m x 3.41 m |
| Second Level | Laundry Room | 3.87 m | 1.76 m | 3.87 m x 1.76 m |
| Second Level | Utility Room | 2.34 m | 1.61 m | 2.34 m x 1.61 m |
| Basement | Bedroom 2 | 3.56 m | 2.46 m | 3.56 m x 2.46 m |
| Main Level | Foyer | 2.01 m | 1.88 m | 2.01 m x 1.88 m |
| Main Level | Living Room | 5.73 m | 3.41 m | 5.73 m x 3.41 m |
| Main Level | Dining Room | 3.29 m | 2.46 m | 3.29 m x 2.46 m |
| Main Level | Kitchen | 3.08 m | 3.01 m | 3.08 m x 3.01 m |
Contact Us
Contact us for more information





