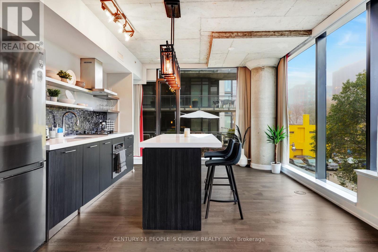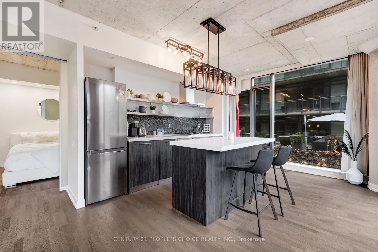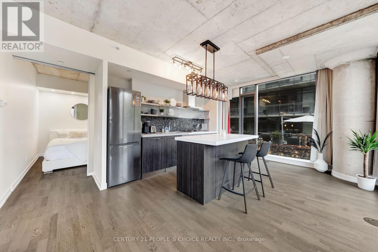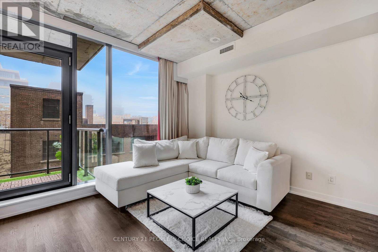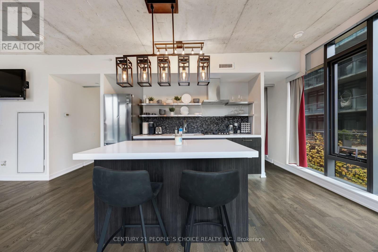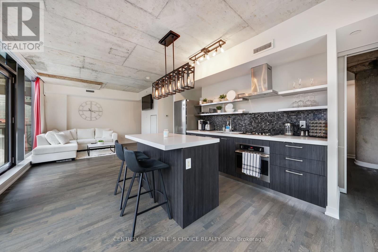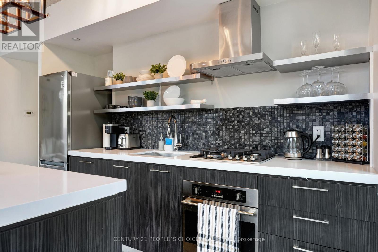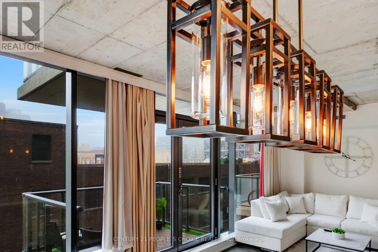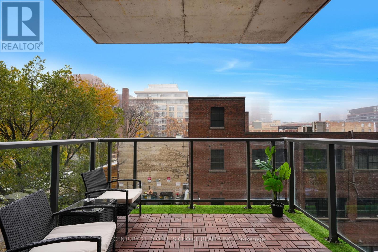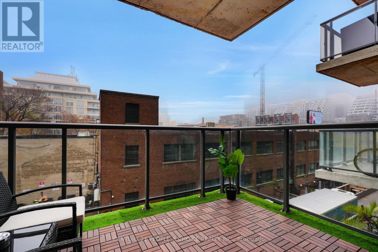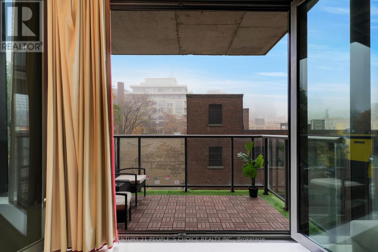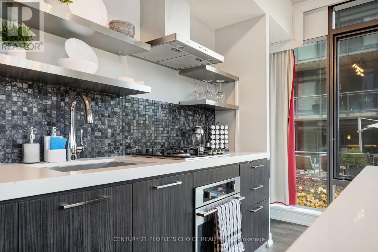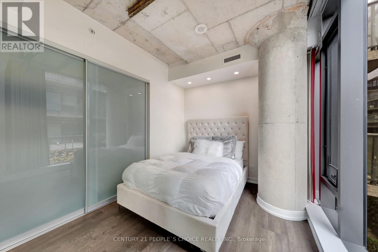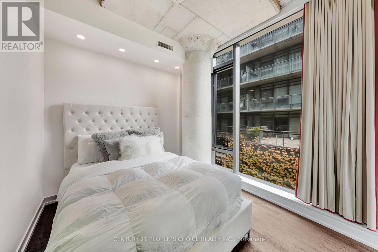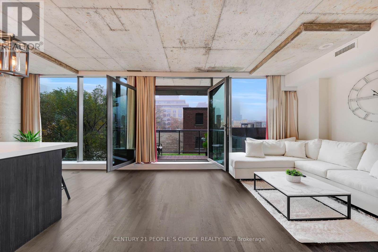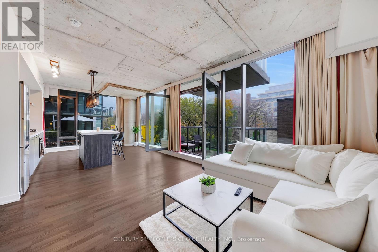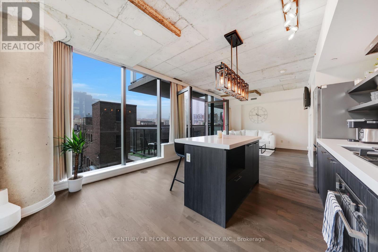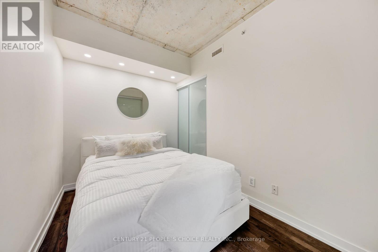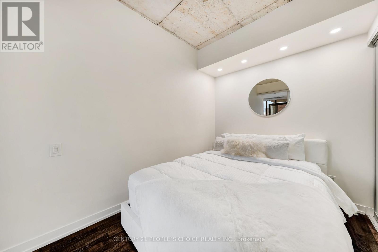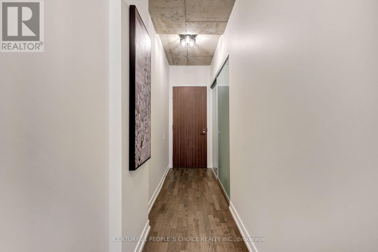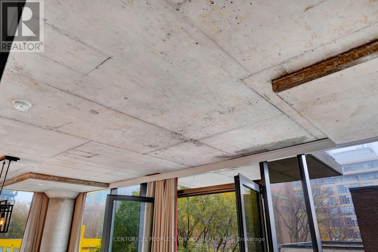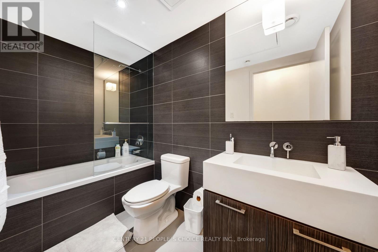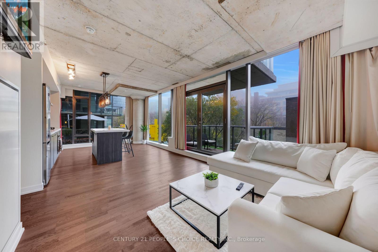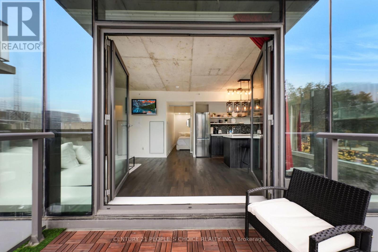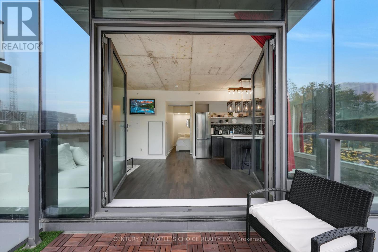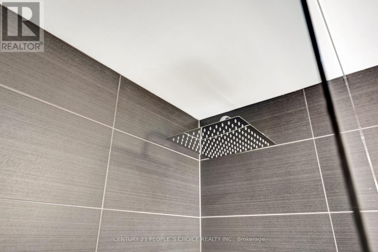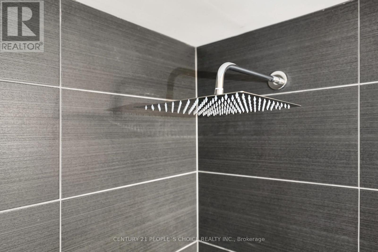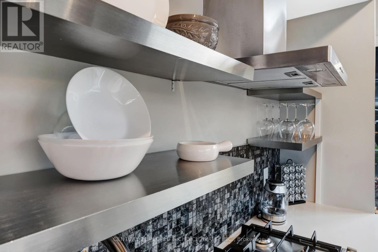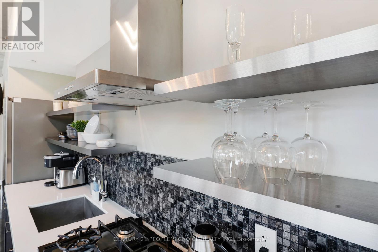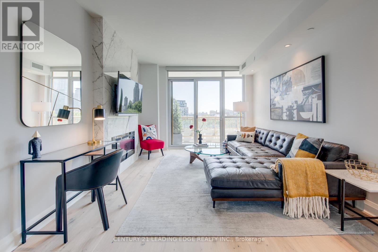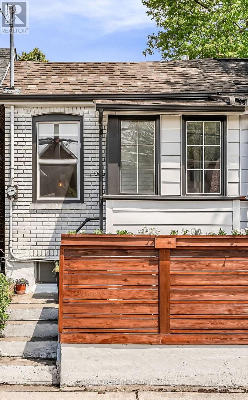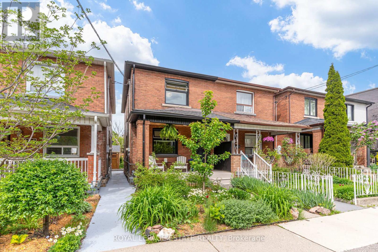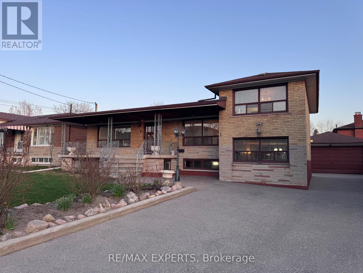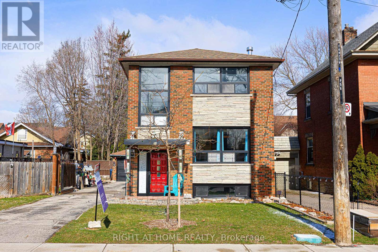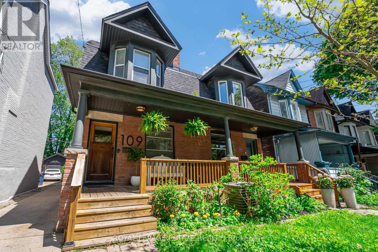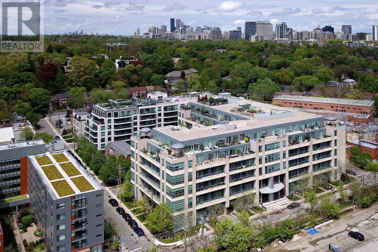305 - 560 King Street W Toronto, Ontario M5V 1M3
$820,000Maintenance, Heat, Water, Common Area Maintenance, Insurance, Parking
$770.93 Monthly
Maintenance, Heat, Water, Common Area Maintenance, Insurance, Parking
$770.93 MonthlyWelcome to Suite 305 at 560 King St W a stylish and sophisticated condo in the heart of Torontos iconic Fashion & Entertainment District.This beautifully designed unit offers the perfect blend of comfort, convenience, and lifestyle. Just steps from world-class dining, shopping, groceries, and entertainment, this location is unbeatable. With a near-perfect Walk Score and top-tier transit access, everything you need is right outside your door.Step inside to an open-concept living and dining space featuring floor-to-ceiling windows that flood the unit with natural light. Enjoy a stunning CN Tower view as your daily backdrop. The modern kitchen boasts a gas cooktop, quartz countertops, and generous cabinetry ideal for both everyday cooking and entertaining.Two spacious bedrooms offer large closets and floor-to-ceiling windows, creating a calm and airy escape in the middle of the city. Step out onto your private balcony the perfect spot for morning coffee or evening drinks, complete with a gas line for BBQs.Dont miss this opportunity to own in one of King Wests most desirable boutique buildings. (id:61483)
Property Details
| MLS® Number | C12113822 |
| Property Type | Single Family |
| Community Name | Waterfront Communities C1 |
| Community Features | Pet Restrictions |
| Features | Balcony, In Suite Laundry |
| Parking Space Total | 1 |
Building
| Bathroom Total | 1 |
| Bedrooms Above Ground | 2 |
| Bedrooms Total | 2 |
| Age | 6 To 10 Years |
| Amenities | Security/concierge, Exercise Centre, Party Room, Storage - Locker |
| Appliances | Dishwasher, Dryer, Microwave, Stove, Washer, Window Coverings, Refrigerator |
| Cooling Type | Central Air Conditioning |
| Exterior Finish | Concrete |
| Flooring Type | Hardwood |
| Heating Fuel | Natural Gas |
| Heating Type | Forced Air |
| Size Interior | 800 - 899 Ft2 |
| Type | Apartment |
Parking
| Underground | |
| Garage |
Land
| Acreage | No |
Rooms
| Level | Type | Length | Width | Dimensions |
|---|---|---|---|---|
| Main Level | Living Room | 8.42 m | 3.4 m | 8.42 m x 3.4 m |
| Main Level | Dining Room | 8.42 m | 3.4 m | 8.42 m x 3.4 m |
| Main Level | Kitchen | 4.5 m | 2.9 m | 4.5 m x 2.9 m |
| Main Level | Bedroom | 3.22 m | 2.53 m | 3.22 m x 2.53 m |
| Main Level | Bedroom 2 | 3.22 m | 2.21 m | 3.22 m x 2.21 m |
Contact Us
Contact us for more information
