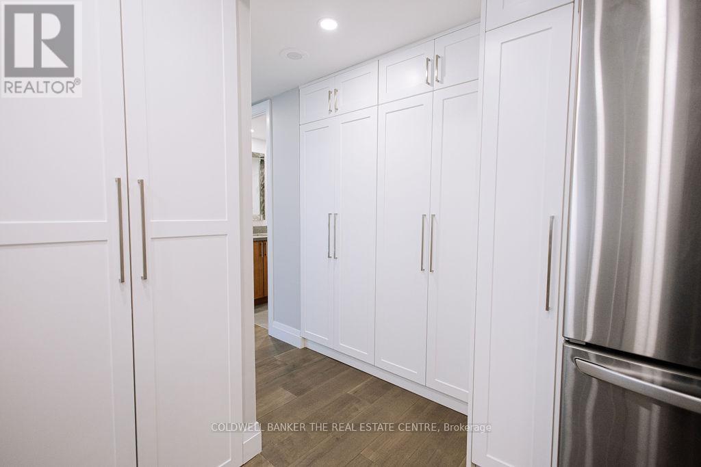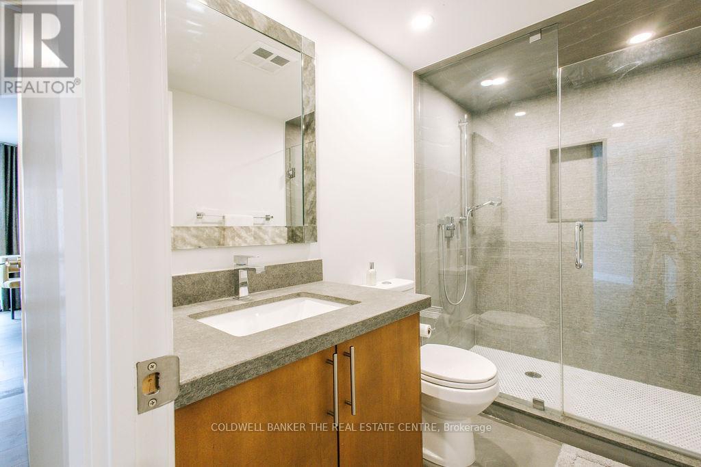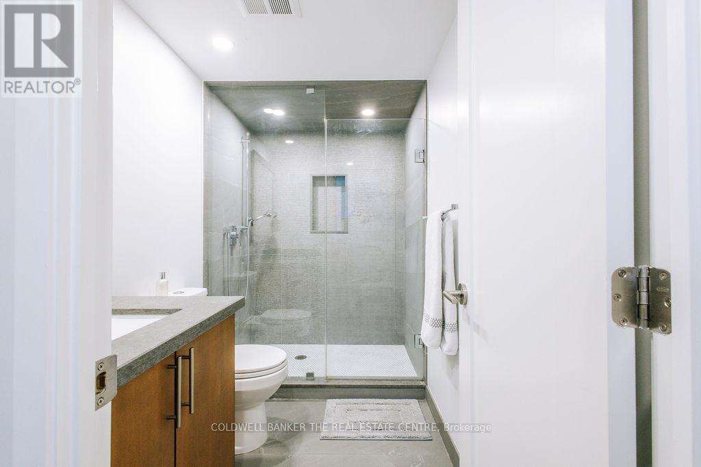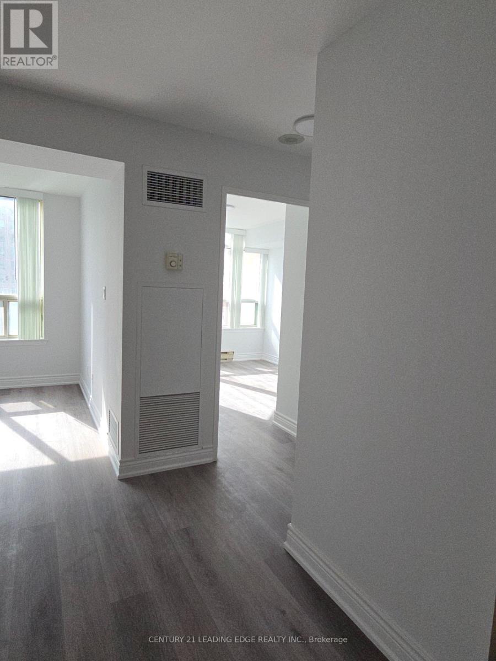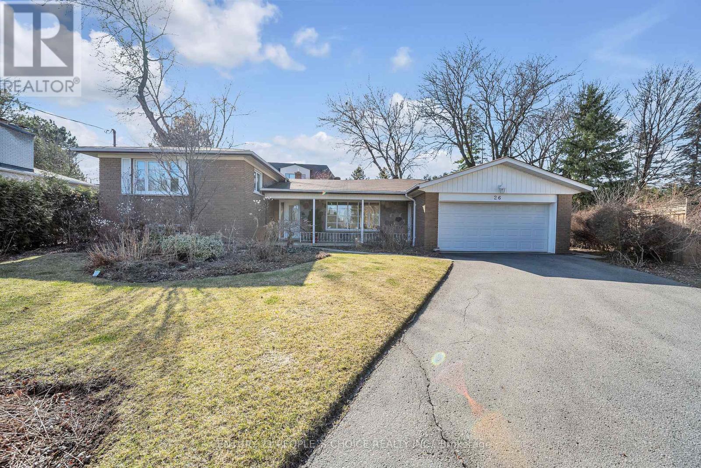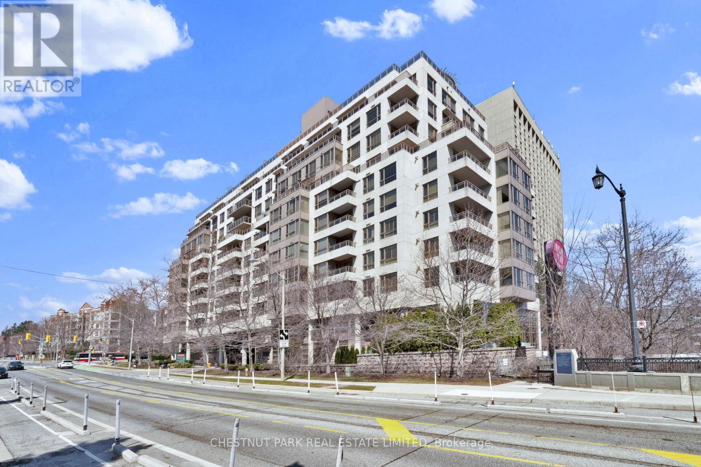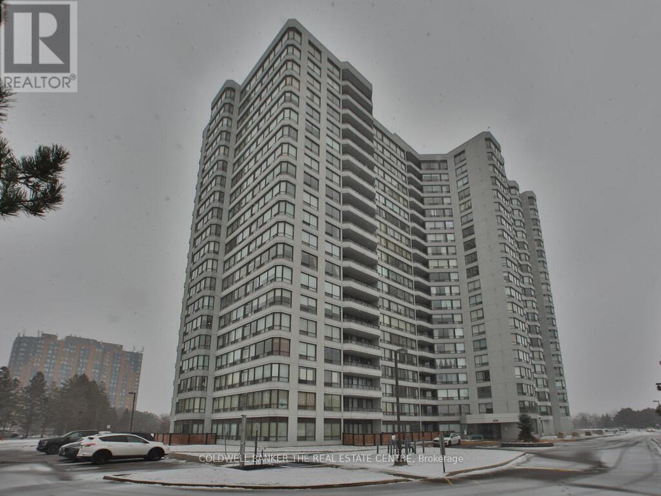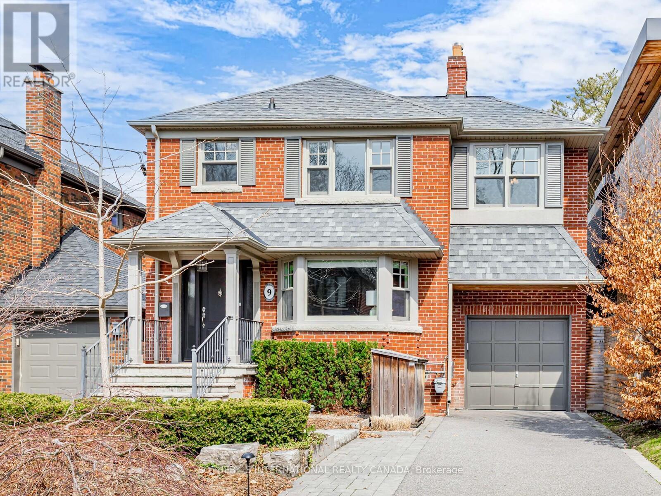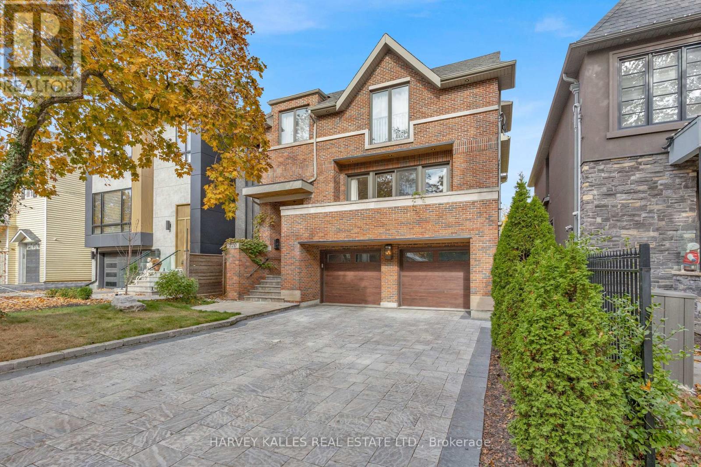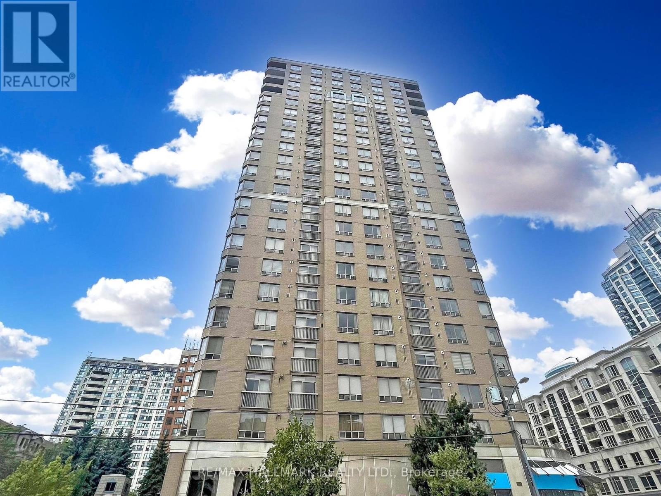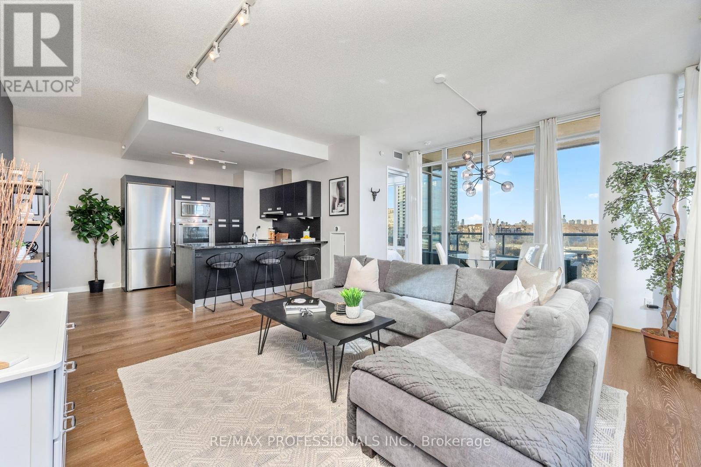2 Bedroom
2 Bathroom
1,000 - 1,199 ft2
Fireplace
Central Air Conditioning
Heat Pump
$1,190,000Maintenance, Common Area Maintenance, Insurance, Parking, Water, Cable TV
$1,088.60 Monthly
Stunning 2-Bed plus Den, 2-Bath Condo in Prime Location. Discover this rare gem: a spacious 1,151 sq. ft. fully updated and renovated (2020) Featuring a gleaming open concept white kitchen w/ elegant quartz countertops and new stainless steel appliances. Floor to ceiling windows w/ blinds, Electric F/P built-in cabinet (2024) In-suite laundry, hardwood flooring throughout, no carpets here! The primary suite offers custom drapery, a uniquely reconfigured three-piece en-suite, and closets with built-in organizers. The sun-filled great room can easily be converted into a third bedroom, providing versatile living space.Take in spectacular views of the city, park, and the University of Toronto campus from your home. 3rd floor offers convenience to stairwell and outside access. This highly sought-after area is just a short walk from U of T, Yorkville, TTC, restaurants, museums, and shopping. Includes one owned parking space and one exclusive locker. Furniture package available, so you could just move in! Maint fee's inc. Water, TV and WIFI, Renovated "Club 1001" fitness center w/yoga studio. Pool, Sauna, Squash, Basketball, Rooftop patio, Security/Concierge and visitor parking. Well maintained building also offers a large party room w/ kitchen and dining, also 2 guest suites (id:61483)
Property Details
|
MLS® Number
|
C12080049 |
|
Property Type
|
Single Family |
|
Neigbourhood
|
Spadina—Fort York |
|
Community Name
|
Bay Street Corridor |
|
Community Features
|
Pet Restrictions |
|
Features
|
Carpet Free, In Suite Laundry |
|
Parking Space Total
|
1 |
Building
|
Bathroom Total
|
2 |
|
Bedrooms Above Ground
|
2 |
|
Bedrooms Total
|
2 |
|
Age
|
16 To 30 Years |
|
Amenities
|
Security/concierge, Exercise Centre, Party Room, Visitor Parking, Fireplace(s), Storage - Locker |
|
Appliances
|
Dishwasher, Dryer, Microwave, Stove, Washer, Window Coverings, Refrigerator |
|
Cooling Type
|
Central Air Conditioning |
|
Exterior Finish
|
Concrete |
|
Fireplace Present
|
Yes |
|
Fireplace Total
|
1 |
|
Flooring Type
|
Tile, Hardwood |
|
Heating Fuel
|
Electric |
|
Heating Type
|
Heat Pump |
|
Size Interior
|
1,000 - 1,199 Ft2 |
|
Type
|
Apartment |
Parking
Land
Rooms
| Level |
Type |
Length |
Width |
Dimensions |
|
Ground Level |
Foyer |
2 m |
1.5 m |
2 m x 1.5 m |
|
Ground Level |
Great Room |
3.65 m |
7.6 m |
3.65 m x 7.6 m |
|
Ground Level |
Kitchen |
3.05 m |
2.75 m |
3.05 m x 2.75 m |
|
Ground Level |
Primary Bedroom |
4.57 m |
3.66 m |
4.57 m x 3.66 m |
|
Ground Level |
Bedroom 2 |
3.5 m |
3.35 m |
3.5 m x 3.35 m |
https://www.realtor.ca/real-estate/28161777/303-1001-bay-street-toronto-bay-street-corridor-bay-street-corridor










